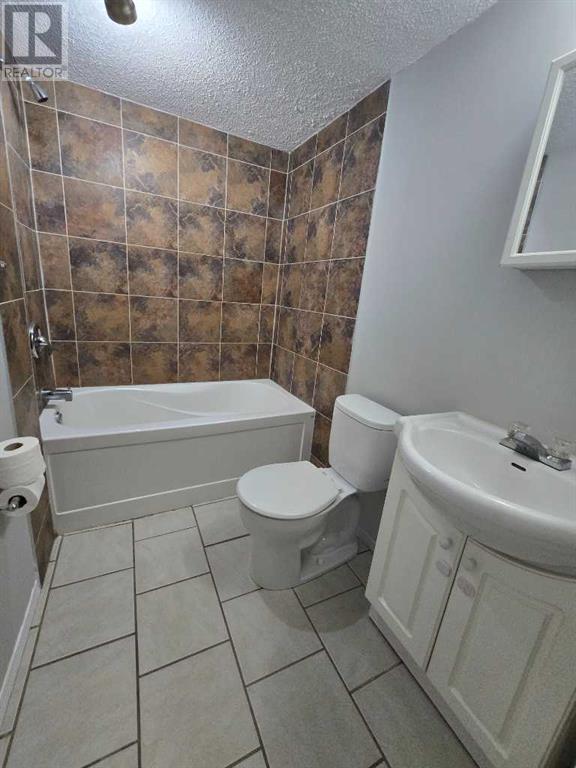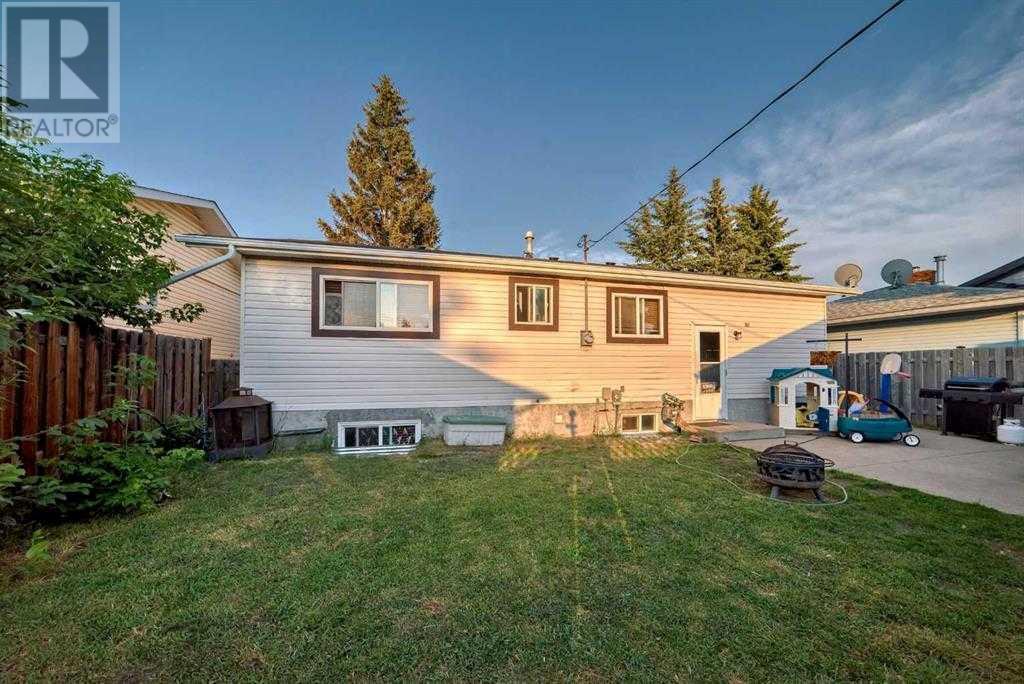847 Madeira Drive Ne Calgary, Alberta T2A 4N2
$669,900
Welcome to up graded, Investment Property with Legal Suite, live up and rent down or rent both, Excellent location, Double detached garage, huge backyard this time in desire community of Marlboro Park. This fully developed 1,124 sq. ft. BUNGALOW has an open concept living room, dining room and kitchen on the main floor. There is a primary bedroom with 1/2 bath Ensuite, 2 additional bedrooms and a 4 piece bath on this level. The basement is a LEGAL SUITE WITH SEPARATE ENTRANCE. The lower level has a large living room/Flex room, Eat in Kitchen, 2 good size bedrooms and a 4 piece bath. There is also a shared laundry room on this level. The BACKYARD has a DOUBLE DETACHED GARAGE, CONCRETE PATIO AND AN ADDITIONAL PARKING PAD. Close to transit, parks, schools and various amenities, its the perfect home for any family with additional income potential. Enjoy the showing thx. (id:52784)
Property Details
| MLS® Number | A2169387 |
| Property Type | Single Family |
| Neigbourhood | Marlborough Park |
| Community Name | Marlborough Park |
| AmenitiesNearBy | Park, Playground, Schools, Shopping |
| Features | Back Lane, No Animal Home, No Smoking Home |
| ParkingSpaceTotal | 2 |
| Plan | 731485 |
| Structure | None |
Building
| BathroomTotal | 3 |
| BedroomsAboveGround | 3 |
| BedroomsBelowGround | 2 |
| BedroomsTotal | 5 |
| Appliances | Washer, Refrigerator, Dishwasher, Range, Dryer, Hood Fan |
| ArchitecturalStyle | Bungalow |
| BasementDevelopment | Finished |
| BasementFeatures | Separate Entrance, Suite |
| BasementType | Full (finished) |
| ConstructedDate | 1973 |
| ConstructionMaterial | Wood Frame |
| ConstructionStyleAttachment | Detached |
| CoolingType | None |
| ExteriorFinish | Vinyl Siding |
| FlooringType | Ceramic Tile, Laminate, Linoleum |
| FoundationType | Poured Concrete |
| HalfBathTotal | 1 |
| HeatingFuel | Natural Gas |
| HeatingType | Forced Air |
| StoriesTotal | 1 |
| SizeInterior | 1124 Sqft |
| TotalFinishedArea | 1124 Sqft |
| Type | House |
Parking
| Detached Garage | 2 |
| Street |
Land
| Acreage | No |
| FenceType | Fence |
| LandAmenities | Park, Playground, Schools, Shopping |
| SizeDepth | 30.48 M |
| SizeFrontage | 15.24 M |
| SizeIrregular | 464.00 |
| SizeTotal | 464 M2|4,051 - 7,250 Sqft |
| SizeTotalText | 464 M2|4,051 - 7,250 Sqft |
| ZoningDescription | R-cg |
Rooms
| Level | Type | Length | Width | Dimensions |
|---|---|---|---|---|
| Basement | Furnace | 14.08 Ft x 13.58 Ft | ||
| Basement | Bedroom | 10.17 Ft x 10.92 Ft | ||
| Basement | 4pc Bathroom | 4.67 Ft x 7.42 Ft | ||
| Basement | Bedroom | 10.17 Ft x 13.42 Ft | ||
| Basement | Dining Room | 10.50 Ft x 8.58 Ft | ||
| Basement | Kitchen | 12.67 Ft x 11.83 Ft | ||
| Basement | Family Room | 12.67 Ft x 15.33 Ft | ||
| Main Level | 2pc Bathroom | 4.92 Ft x 4.92 Ft | ||
| Main Level | Primary Bedroom | 11.08 Ft x 12.42 Ft | ||
| Main Level | Bedroom | 8.83 Ft x 10.17 Ft | ||
| Main Level | 4pc Bathroom | 8.00 Ft x 4.92 Ft | ||
| Main Level | Other | 4.17 Ft x 10.58 Ft | ||
| Main Level | Living Room | 13.08 Ft x 13.75 Ft | ||
| Main Level | Dining Room | 8.83 Ft x 10.33 Ft | ||
| Main Level | Kitchen | 10.75 Ft x 13.75 Ft | ||
| Main Level | Bedroom | 8.83 Ft x 10.17 Ft |
https://www.realtor.ca/real-estate/27480070/847-madeira-drive-ne-calgary-marlborough-park
Interested?
Contact us for more information





















