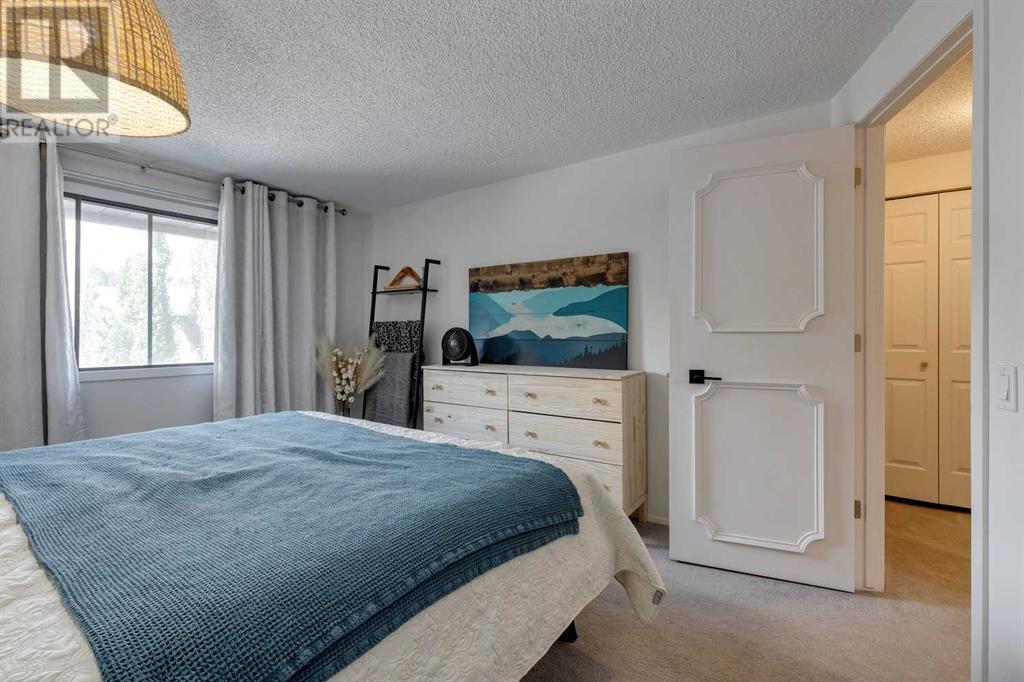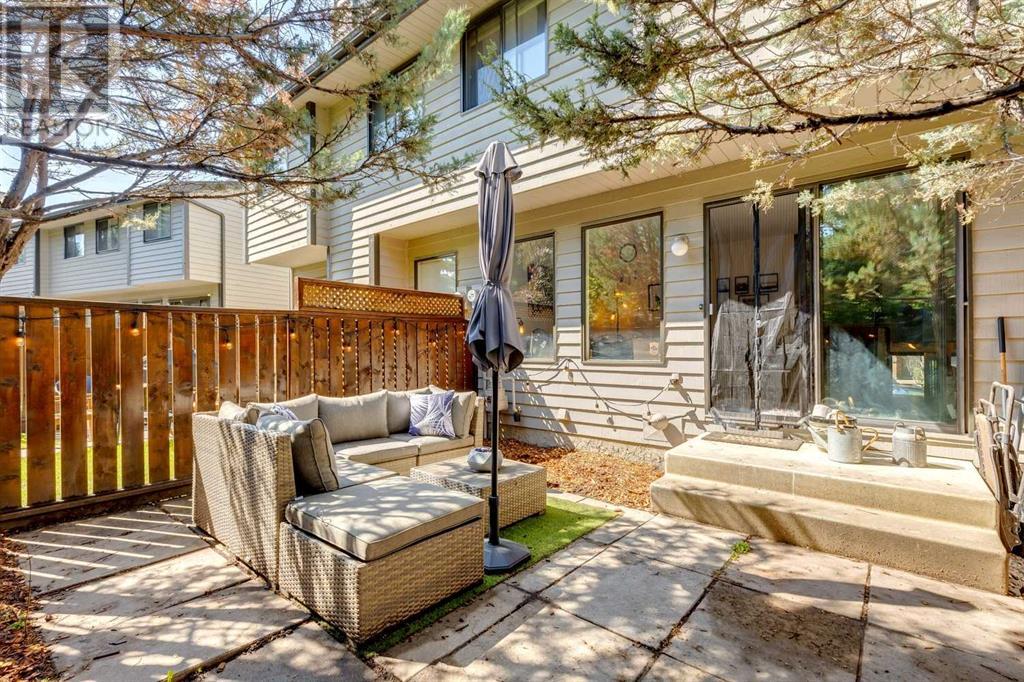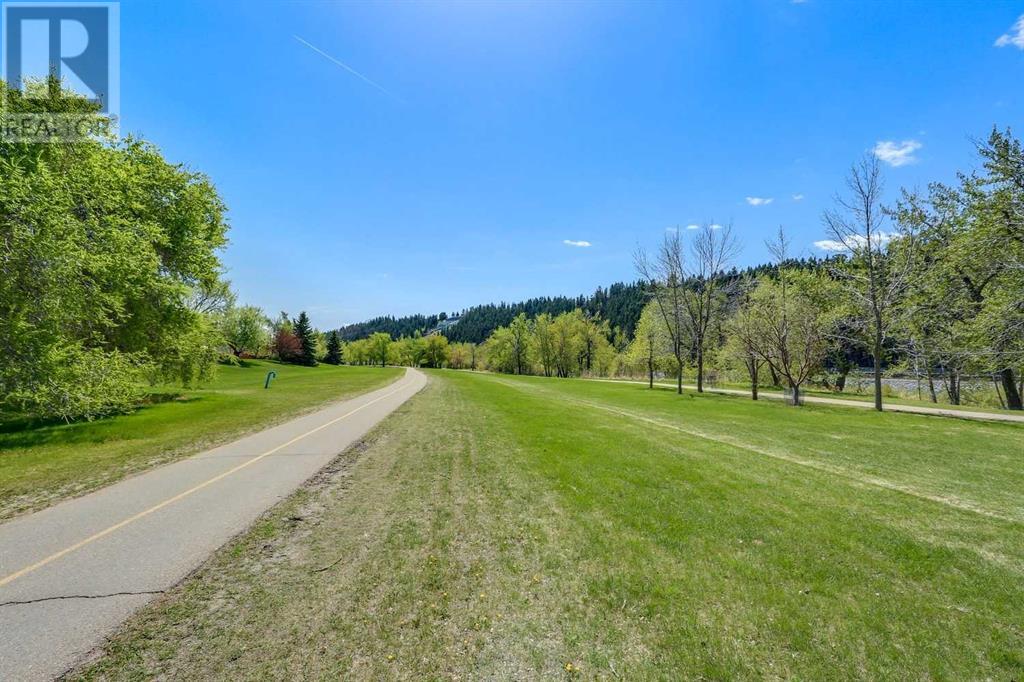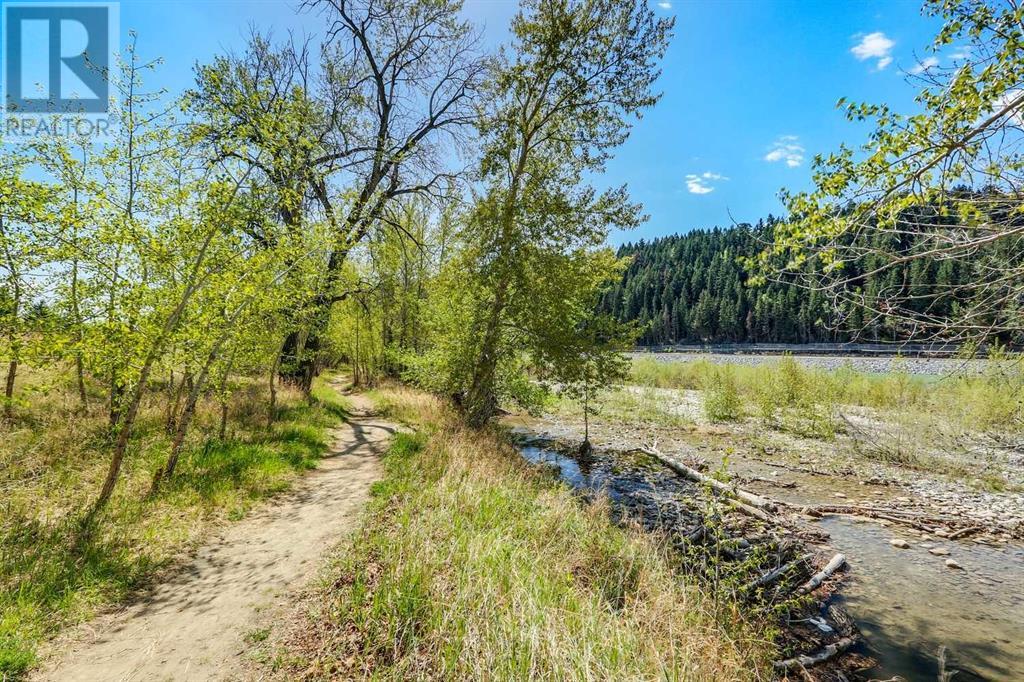122 Point Drive Nw Calgary, Alberta T3B 5B3
$569,900Maintenance, Common Area Maintenance, Insurance, Ground Maintenance, Property Management, Reserve Fund Contributions, Sewer, Water
$414.67 Monthly
Maintenance, Common Area Maintenance, Insurance, Ground Maintenance, Property Management, Reserve Fund Contributions, Sewer, Water
$414.67 MonthlyWelcome to Point Mckay Phase II. This townhome is located in one of Calgary's most sought-after locations on the Bow River. You will literally be steps away from the amazing Bow River Pathway system that enables you to stroll, jog, or cycle within minutes of Downtown Calgary. This unit is perfect for pet owners as it has a large fenced in courtyard that backs to a green area. The home features 2 bedroom, an upper loft/den, a large living room that accesses the courtyard through sliding patio doors, a separate dining area, a renovated kitchen with quartz counter-tops & sit-up bar, and a cozy flex-room that could be an office or lounging nook. There is plenty of natural light that enters the home through a multitude of SW facing windows. There is lots of storage in the unfinished basement that also includes the laundry and the newer high-efficiency furnace. The large attached single garage (21'x11') has more storage room and includes a driveway for that 2nd car or guests. This condo association has replaced the cedar shake roof shingles with lower maintenance asphalt shingles. The common areas are beautifully landscaped and well maintained. Welcome to worry free living on the banks of the Bow River. (id:52784)
Property Details
| MLS® Number | A2168914 |
| Property Type | Single Family |
| Neigbourhood | Point McKay |
| Community Name | Point McKay |
| AmenitiesNearBy | Playground, Recreation Nearby, Shopping |
| CommunityFeatures | Fishing, Pets Allowed |
| Features | No Smoking Home, Parking |
| ParkingSpaceTotal | 2 |
| Plan | 8010351 |
Building
| BathroomTotal | 2 |
| BedroomsAboveGround | 2 |
| BedroomsTotal | 2 |
| Appliances | Washer, Refrigerator, Dishwasher, Stove, Dryer, Hood Fan, Window Coverings, Garage Door Opener |
| ArchitecturalStyle | 5 Level |
| BasementDevelopment | Unfinished |
| BasementType | Partial (unfinished) |
| ConstructedDate | 1979 |
| ConstructionMaterial | Wood Frame |
| ConstructionStyleAttachment | Attached |
| CoolingType | None |
| ExteriorFinish | Stucco |
| FlooringType | Ceramic Tile, Hardwood, Linoleum |
| FoundationType | Poured Concrete |
| HalfBathTotal | 1 |
| HeatingFuel | Natural Gas |
| SizeInterior | 1278 Sqft |
| TotalFinishedArea | 1278 Sqft |
| Type | Row / Townhouse |
Parking
| Attached Garage | 1 |
Land
| Acreage | No |
| FenceType | Fence |
| LandAmenities | Playground, Recreation Nearby, Shopping |
| SizeTotalText | Unknown |
| ZoningDescription | Dc |
Rooms
| Level | Type | Length | Width | Dimensions |
|---|---|---|---|---|
| Fourth Level | Loft | 14.42 Ft x 7.83 Ft | ||
| Fourth Level | Bedroom | 12.42 Ft x 8.92 Ft | ||
| Fifth Level | Primary Bedroom | 15.83 Ft x 10.92 Ft | ||
| Fifth Level | 4pc Bathroom | 9.92 Ft x 4.92 Ft | ||
| Main Level | Kitchen | 10.92 Ft x 9.75 Ft | ||
| Main Level | Dining Room | 9.92 Ft x 8.58 Ft | ||
| Main Level | Living Room | 17.25 Ft x 11.83 Ft | ||
| Main Level | 2pc Bathroom | 5.00 Ft x 4.50 Ft | ||
| Main Level | Breakfast | 8.25 Ft x 7.58 Ft |
https://www.realtor.ca/real-estate/27478921/122-point-drive-nw-calgary-point-mckay
Interested?
Contact us for more information





























