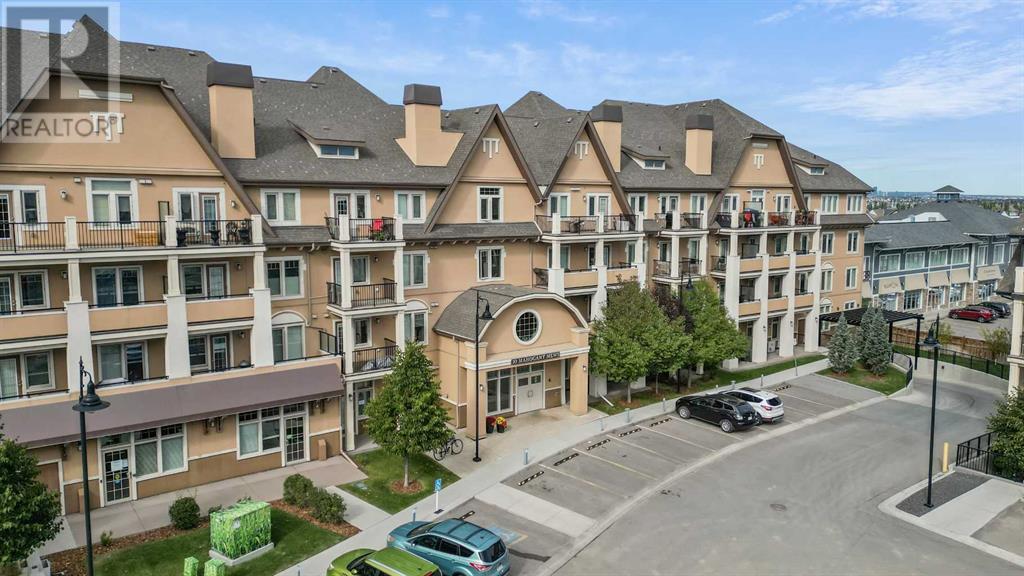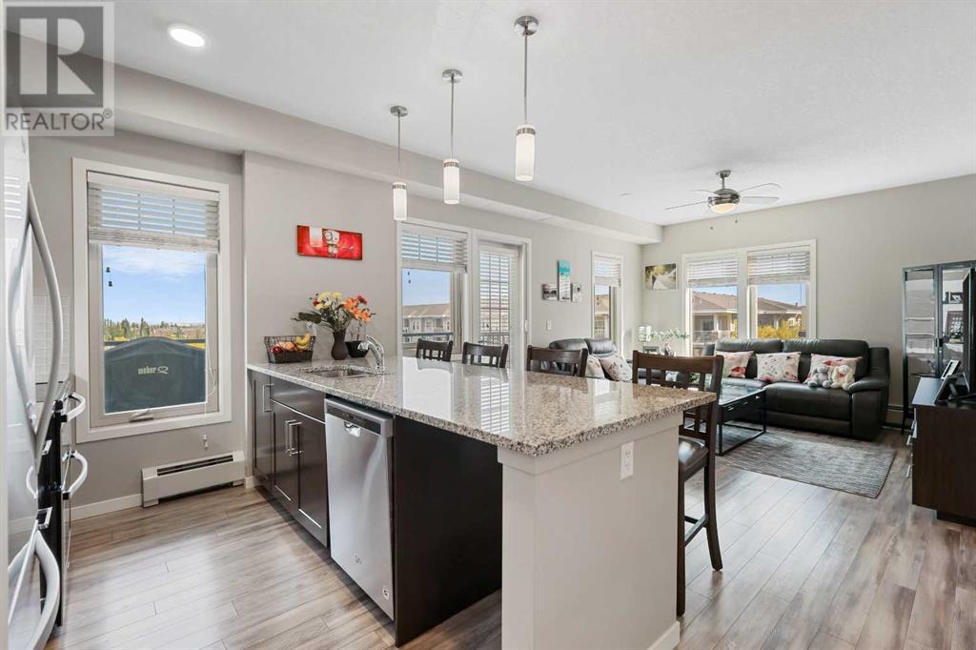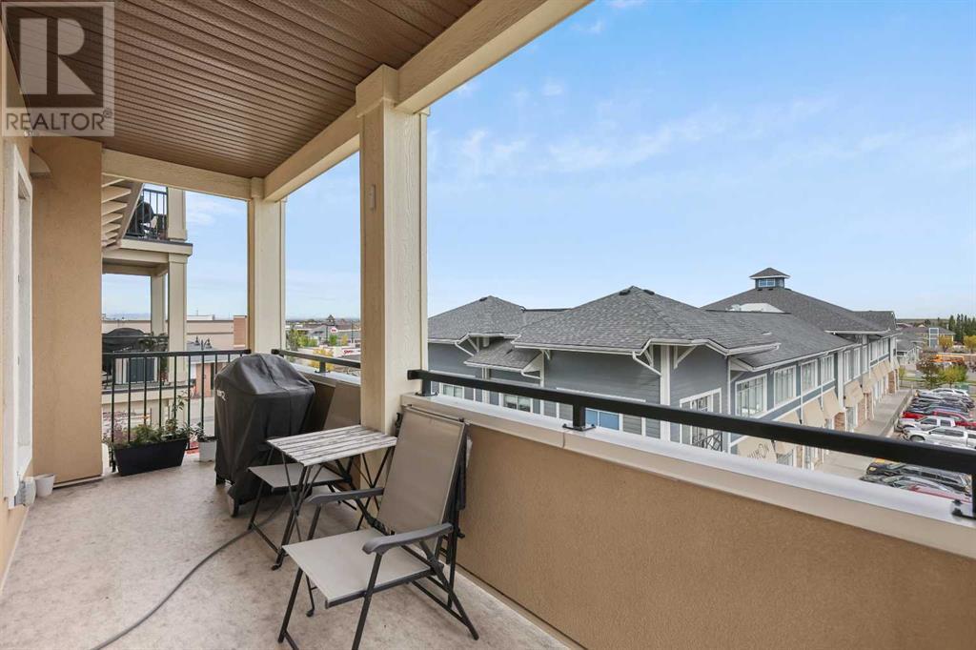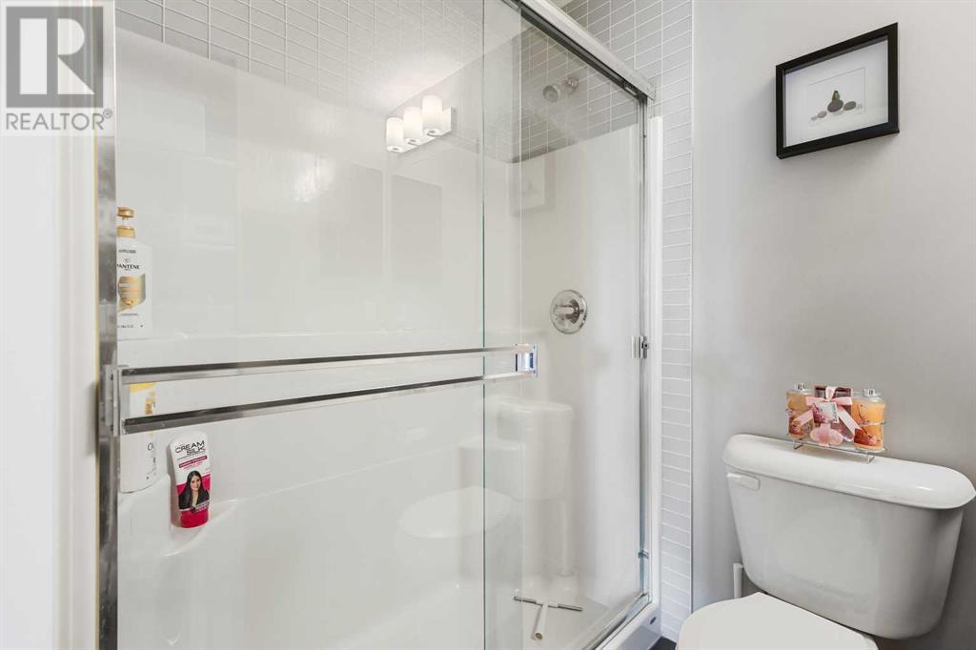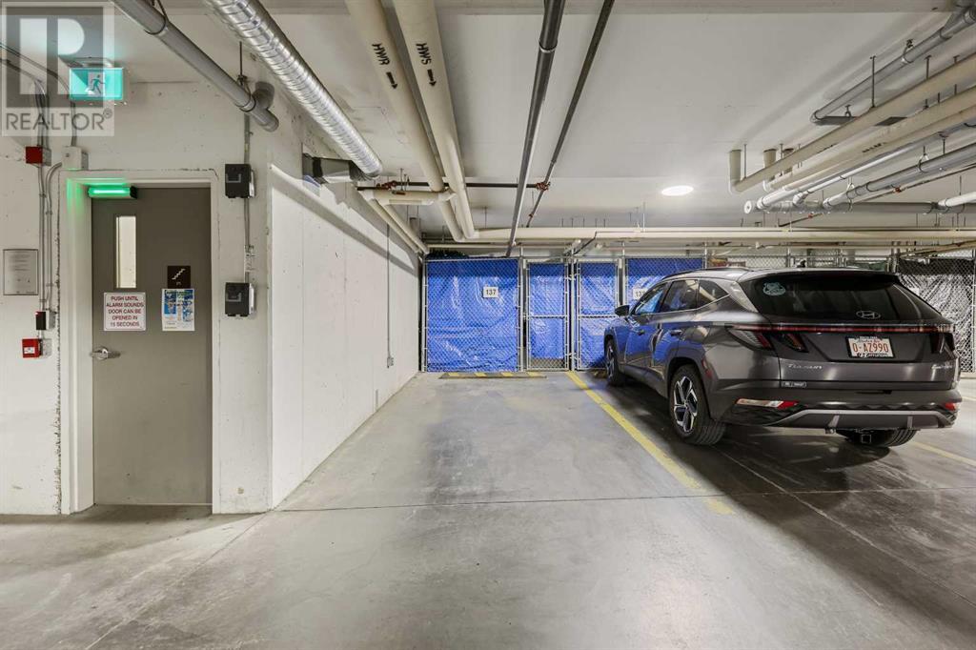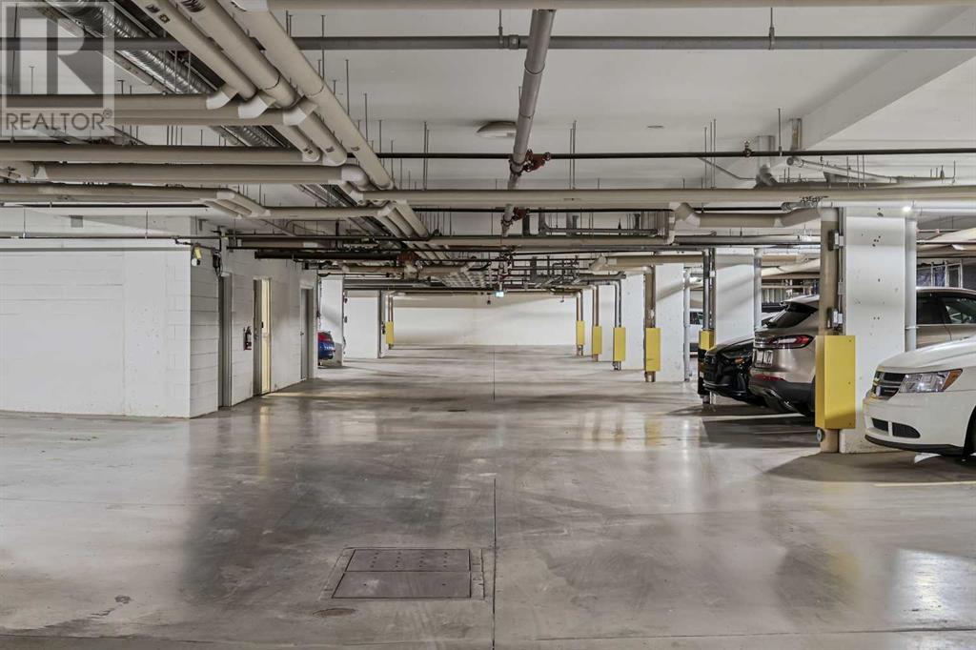315, 10 Mahogany Mews Se Calgary, Alberta T3M 2R1
$429,900Maintenance, Common Area Maintenance, Heat, Insurance, Parking, Property Management, Sewer, Water
$507 Monthly
Maintenance, Common Area Maintenance, Heat, Insurance, Parking, Property Management, Sewer, Water
$507 MonthlyWelcome to Sandgate of Mahogany Lake. Fabulous custom-built home by the owner - private setting with expansive views looking north to the city. Perfect for casual living and entertaining, this end unit corner plan was designed in the great room style, with the living room, dining area, and kitchen openly communicating. A showpiece kitchen features high-end cabinets, a dramatic peninsula island with a breakfast bar & upgraded stainless steel appliances. A spacious & bright living room includes large picture windows and quick access to the covered 18' x 6' balcony - It's BBQ time with a gas line. Views of the Global Fest Fireworks are possible yearly! 2 baths & 2 large bedrooms are privately located on each side of the living area and include closets and more views. The primary bedroom is a private 3-piece ensuite with a large shower and walk-through closet. Terrific amenity center - Live healthy with Sandgate’s 1,300 sf. Onsite fitness center. With a range of cardio & strength training equipment. Bonus: Luxury wide plank laminate flooring, extra storage, titled indoor parking & more! Quick Possession date is available. (id:52784)
Property Details
| MLS® Number | A2169175 |
| Property Type | Single Family |
| Neigbourhood | Mahogany |
| Community Name | Mahogany |
| AmenitiesNearBy | Park, Playground, Recreation Nearby, Schools, Shopping, Water Nearby |
| CommunityFeatures | Lake Privileges, Fishing, Pets Allowed |
| Features | Pvc Window, Closet Organizers, No Animal Home, No Smoking Home, Guest Suite, Parking |
| ParkingSpaceTotal | 1 |
| Plan | 1710290 |
Building
| BathroomTotal | 2 |
| BedroomsAboveGround | 2 |
| BedroomsTotal | 2 |
| Amenities | Exercise Centre, Guest Suite, Recreation Centre |
| Appliances | Washer, Refrigerator, Stove, Dryer, Garburator, Microwave Range Hood Combo, Window Coverings |
| ConstructedDate | 2016 |
| ConstructionMaterial | Wood Frame |
| ConstructionStyleAttachment | Attached |
| CoolingType | None |
| ExteriorFinish | Metal, Stone, Stucco |
| FireProtection | Full Sprinkler System |
| FlooringType | Carpeted, Ceramic Tile, Laminate |
| HeatingFuel | Natural Gas |
| HeatingType | Baseboard Heaters |
| StoriesTotal | 4 |
| SizeInterior | 892.95 Sqft |
| TotalFinishedArea | 892.95 Sqft |
| Type | Apartment |
Parking
| Underground |
Land
| Acreage | No |
| LandAmenities | Park, Playground, Recreation Nearby, Schools, Shopping, Water Nearby |
| SizeTotalText | Unknown |
| ZoningDescription | M-h2 |
Rooms
| Level | Type | Length | Width | Dimensions |
|---|---|---|---|---|
| Main Level | Living Room | 16.00 Ft x 13.00 Ft | ||
| Main Level | Kitchen | 9.83 Ft x 8.67 Ft | ||
| Main Level | Primary Bedroom | 12.17 Ft x 11.42 Ft | ||
| Main Level | Bedroom | 11.08 Ft x 9.75 Ft | ||
| Main Level | Laundry Room | 3.58 Ft x 3.17 Ft | ||
| Main Level | 3pc Bathroom | Measurements not available | ||
| Main Level | 3pc Bathroom | Measurements not available | ||
| Main Level | Foyer | 9.58 Ft x 4.17 Ft |
https://www.realtor.ca/real-estate/27478022/315-10-mahogany-mews-se-calgary-mahogany
Interested?
Contact us for more information

