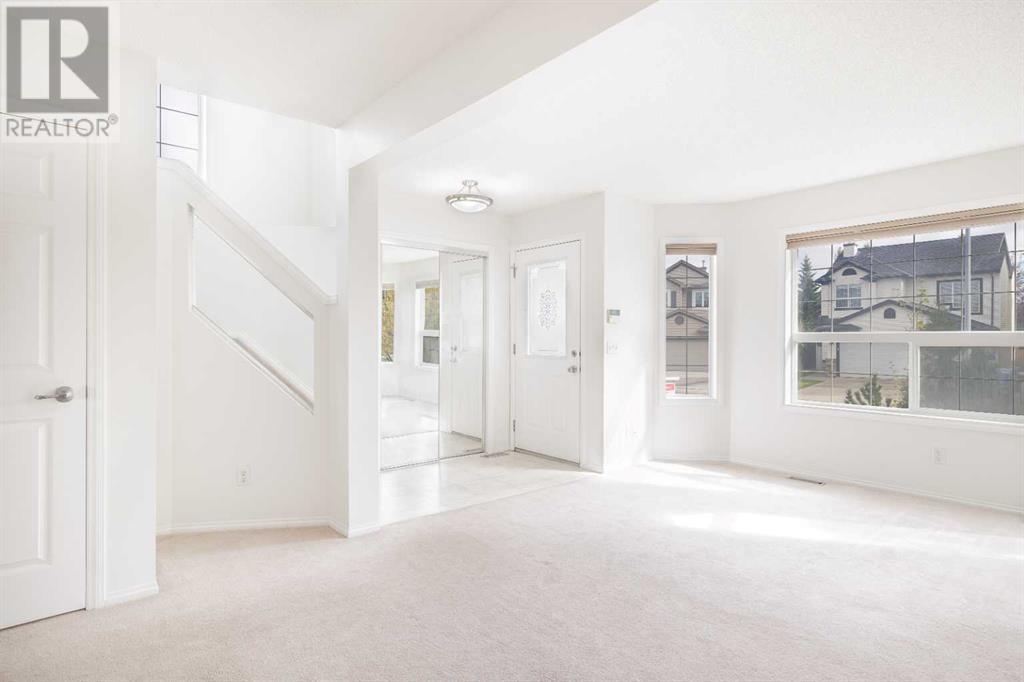4 Bedroom
4 Bathroom
1358.4 sqft
None
Central Heating
Landscaped, Lawn
$599,900
Discover your dream home in this charming two-story house, perfectly situated on a corner lot. This delightful property boasts four bedrooms, three and a half bathrooms, and an impressive 1,358 square feet of living space. The corner location allows for abundant natural light to flood the interior, creating a bright and inviting atmosphere throughout. Step inside to find a versatile layout that adapts to your family's changing needs. The front living area offers flexibility, whether you prefer a formal living and dining combination or a spacious family room. The well-appointed kitchen features oak cabinetry, a center island, and a corner pantry, overlooking a sunny dining nook with access to a large deck—ideal for outdoor entertaining and family gatherings. Ascend the light-filled staircase to the upper level, where you'll find two comfortable bedrooms, a full family bathroom, and a generous primary bedroom. The primary suite boasts a wall of closets and a private three-piece ensuite with a shower, providing a peaceful retreat at the end of the day. The finished basement expands your living space further, featuring a large recreation room, a fourth bedroom, and a convenient bathroom/laundry area. Outside, the fully fenced backyard offers a perfect blend of entertainment and relaxation spaces, with a wooden deck, concrete patio, and grassy areas surrounded by mature trees and plantings. Additional features include a detached garage accessible from the rear alley, a storage shed for outdoor equipment, and the convenience of no sidewalks to shovel in winter. With its excellent curb appeal and proximity to a nearby playground, this home is an ideal setting for creating lasting family memories. (id:52784)
Property Details
|
MLS® Number
|
A2169193 |
|
Property Type
|
Single Family |
|
Neigbourhood
|
Royal Vista |
|
Community Name
|
Citadel |
|
AmenitiesNearBy
|
Playground, Schools, Shopping |
|
Features
|
Back Lane, Pvc Window, Closet Organizers, No Smoking Home, Level |
|
ParkingSpaceTotal
|
4 |
|
Plan
|
0113315 |
|
Structure
|
Deck |
Building
|
BathroomTotal
|
4 |
|
BedroomsAboveGround
|
3 |
|
BedroomsBelowGround
|
1 |
|
BedroomsTotal
|
4 |
|
Appliances
|
Washer, Refrigerator, Dishwasher, Stove, Dryer, Window Coverings, Garage Door Opener |
|
BasementDevelopment
|
Finished |
|
BasementType
|
Full (finished) |
|
ConstructedDate
|
2002 |
|
ConstructionMaterial
|
Poured Concrete, Wood Frame |
|
ConstructionStyleAttachment
|
Detached |
|
CoolingType
|
None |
|
ExteriorFinish
|
Concrete, Vinyl Siding |
|
FlooringType
|
Carpeted, Ceramic Tile |
|
FoundationType
|
Poured Concrete |
|
HalfBathTotal
|
1 |
|
HeatingFuel
|
Natural Gas |
|
HeatingType
|
Central Heating |
|
StoriesTotal
|
2 |
|
SizeInterior
|
1358.4 Sqft |
|
TotalFinishedArea
|
1358.4 Sqft |
|
Type
|
House |
Parking
Land
|
Acreage
|
No |
|
FenceType
|
Fence |
|
LandAmenities
|
Playground, Schools, Shopping |
|
LandscapeFeatures
|
Landscaped, Lawn |
|
SizeDepth
|
33.49 M |
|
SizeFrontage
|
16.27 M |
|
SizeIrregular
|
368.00 |
|
SizeTotal
|
368 M2|0-4,050 Sqft |
|
SizeTotalText
|
368 M2|0-4,050 Sqft |
|
ZoningDescription
|
R-cg |
Rooms
| Level |
Type |
Length |
Width |
Dimensions |
|
Basement |
Family Room |
|
|
17.75 Ft x 15.67 Ft |
|
Basement |
Bedroom |
|
|
7.50 Ft x 15.00 Ft |
|
Basement |
Storage |
|
|
6.33 Ft x 8.67 Ft |
|
Basement |
Furnace |
|
|
6.33 Ft x 9.58 Ft |
|
Basement |
4pc Bathroom |
|
|
.00 Ft x .00 Ft |
|
Main Level |
Living Room |
|
|
16.67 Ft x 11.50 Ft |
|
Main Level |
Kitchen |
|
|
9.08 Ft x 15.00 Ft |
|
Main Level |
Breakfast |
|
|
10.00 Ft x 15.42 Ft |
|
Main Level |
Pantry |
|
|
3.75 Ft x 4.08 Ft |
|
Main Level |
Dining Room |
|
|
15.33 Ft x 9.25 Ft |
|
Main Level |
2pc Bathroom |
|
|
.00 Ft x .00 Ft |
|
Upper Level |
Primary Bedroom |
|
|
12.67 Ft x 13.00 Ft |
|
Upper Level |
Bedroom |
|
|
9.67 Ft x 11.00 Ft |
|
Upper Level |
Bedroom |
|
|
9.08 Ft x 11.42 Ft |
|
Upper Level |
3pc Bathroom |
|
|
.00 Ft x .00 Ft |
|
Upper Level |
4pc Bathroom |
|
|
.00 Ft x .00 Ft |
https://www.realtor.ca/real-estate/27478530/69-citadel-mesa-close-nw-calgary-citadel


























