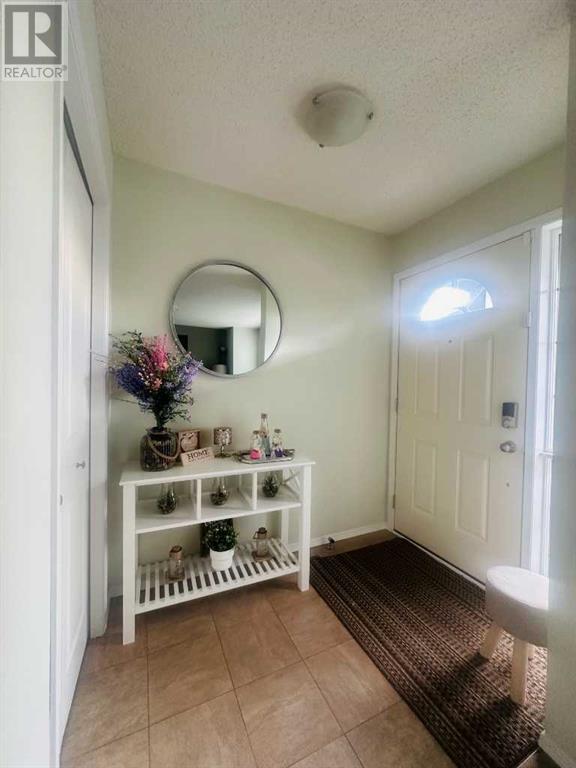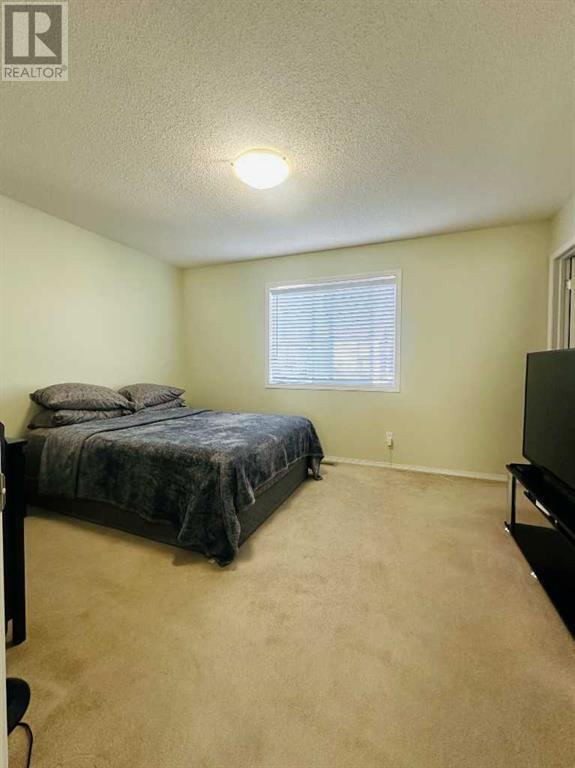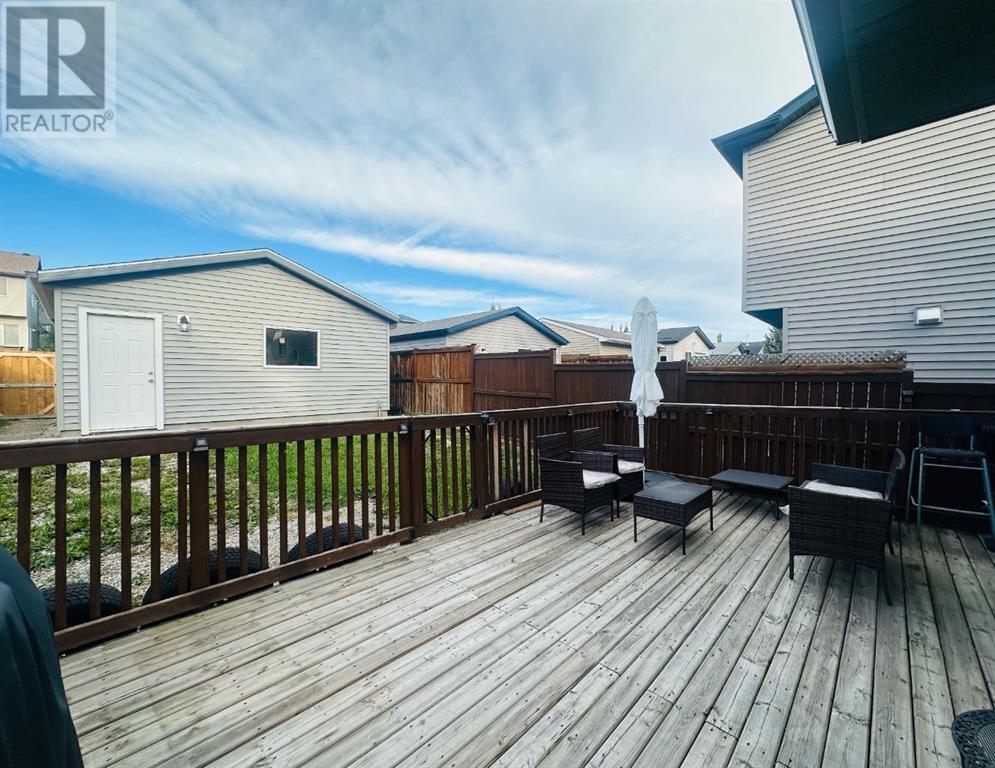112 Silverado Plains View Sw Calgary, Alberta T2X 0H4
$589,900
Lovely 2 Storey home in the desirable community of Silverado. Close proximity to school, shopping, park and day home, it has easy access to Stoney Trail and Deerfoot. This well taken cared house is fully finished with a total of 4 bedrooms and 3 1/2 baths. Recent upgrades includes new blinds in November of 2023, furnace was serviced November of last year, new appliances in December 2023, kitchen cabinets were painted white including the island in May of this year and the oversized garage was built just 5 months ago. It also has a central air conditioner for those hot summer days. This property is a complete package, perfect for somebody who wants a home with great value that has it all. Ready to go, well priced! (id:52784)
Property Details
| MLS® Number | A2169259 |
| Property Type | Single Family |
| Neigbourhood | Silverado |
| Community Name | Silverado |
| AmenitiesNearBy | Playground, Schools, Shopping |
| Features | Back Lane, No Animal Home, No Smoking Home |
| ParkingSpaceTotal | 2 |
| Plan | 0714142 |
| Structure | Deck |
Building
| BathroomTotal | 4 |
| BedroomsAboveGround | 3 |
| BedroomsBelowGround | 1 |
| BedroomsTotal | 4 |
| Appliances | Washer, Refrigerator, Dishwasher, Stove, Dryer |
| BasementDevelopment | Finished |
| BasementType | Full (finished) |
| ConstructedDate | 2008 |
| ConstructionMaterial | Wood Frame |
| ConstructionStyleAttachment | Detached |
| CoolingType | Central Air Conditioning |
| ExteriorFinish | Vinyl Siding |
| FireplacePresent | Yes |
| FireplaceTotal | 1 |
| FlooringType | Carpeted, Ceramic Tile |
| FoundationType | Poured Concrete |
| HalfBathTotal | 1 |
| HeatingFuel | Natural Gas |
| HeatingType | Forced Air |
| StoriesTotal | 2 |
| SizeInterior | 1322.75 Sqft |
| TotalFinishedArea | 1322.75 Sqft |
| Type | House |
Parking
| Detached Garage | 2 |
Land
| Acreage | No |
| FenceType | Fence |
| LandAmenities | Playground, Schools, Shopping |
| LandscapeFeatures | Landscaped |
| SizeFrontage | 8.55 M |
| SizeIrregular | 291.00 |
| SizeTotal | 291 M2|0-4,050 Sqft |
| SizeTotalText | 291 M2|0-4,050 Sqft |
| ZoningDescription | R-g |
Rooms
| Level | Type | Length | Width | Dimensions |
|---|---|---|---|---|
| Second Level | Primary Bedroom | 13.58 Ft x 10.92 Ft | ||
| Second Level | Bedroom | 9.33 Ft x 9.92 Ft | ||
| Second Level | Bedroom | 9.25 Ft x 9.92 Ft | ||
| Second Level | 4pc Bathroom | .00 Ft x .00 Ft | ||
| Second Level | 4pc Bathroom | .00 Ft x .00 Ft | ||
| Basement | Family Room | 12.50 Ft x 11.67 Ft | ||
| Basement | Bedroom | 15.50 Ft x 10.33 Ft | ||
| Basement | 4pc Bathroom | Measurements not available | ||
| Main Level | Kitchen | 8.58 Ft x 12.67 Ft | ||
| Main Level | 2pc Bathroom | .00 Ft x .00 Ft | ||
| Main Level | Dining Room | 10.08 Ft x 13.08 Ft | ||
| Main Level | Living Room | 13.83 Ft x 12.33 Ft |
https://www.realtor.ca/real-estate/27478752/112-silverado-plains-view-sw-calgary-silverado
Interested?
Contact us for more information


























