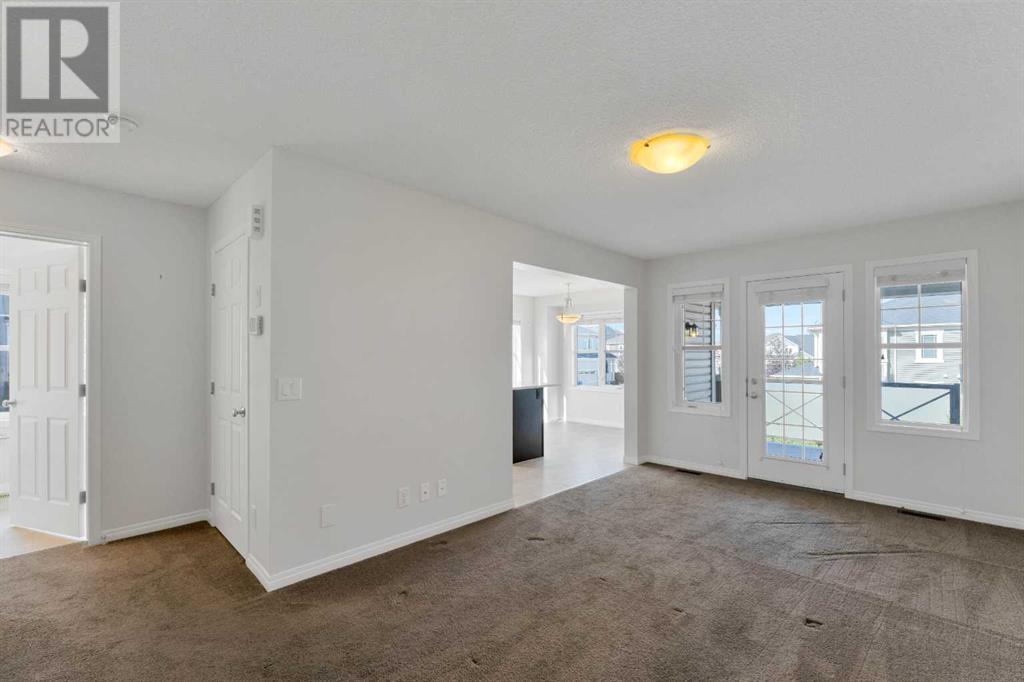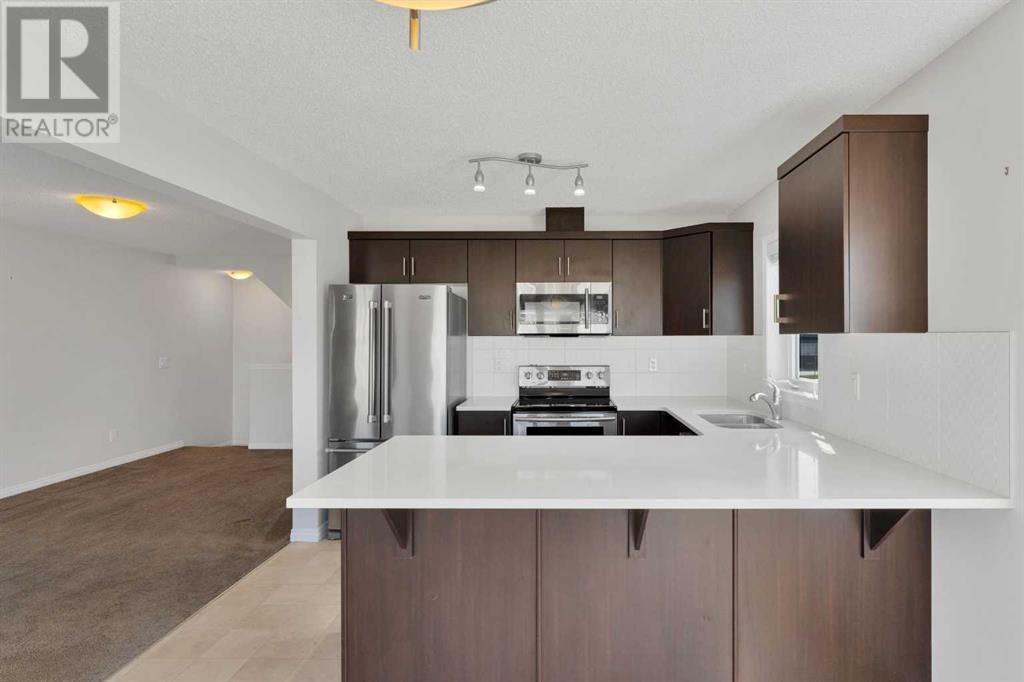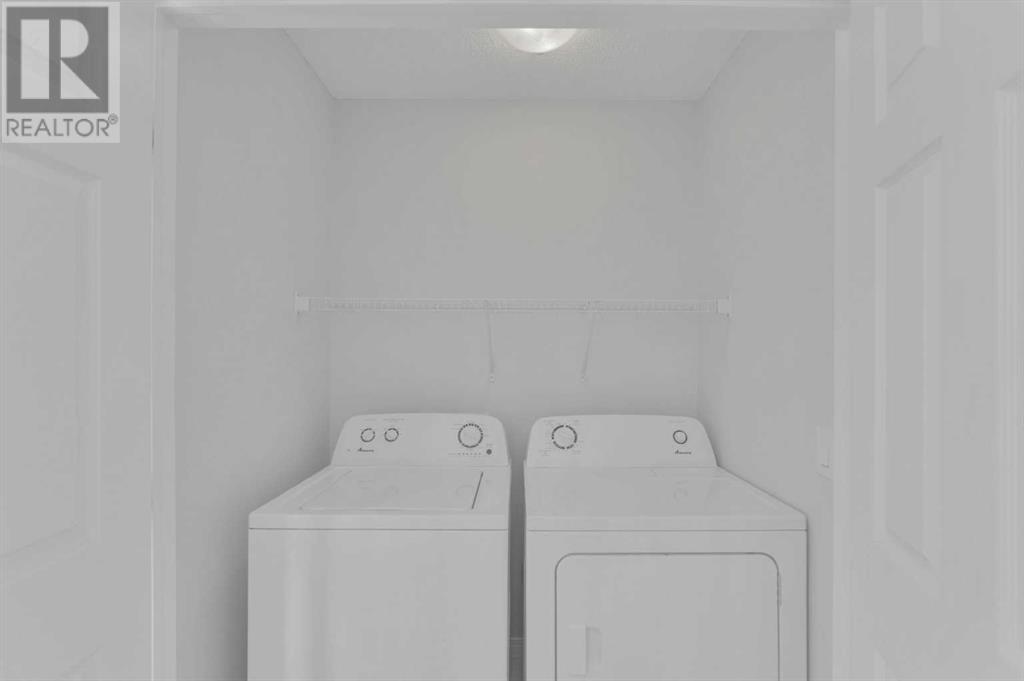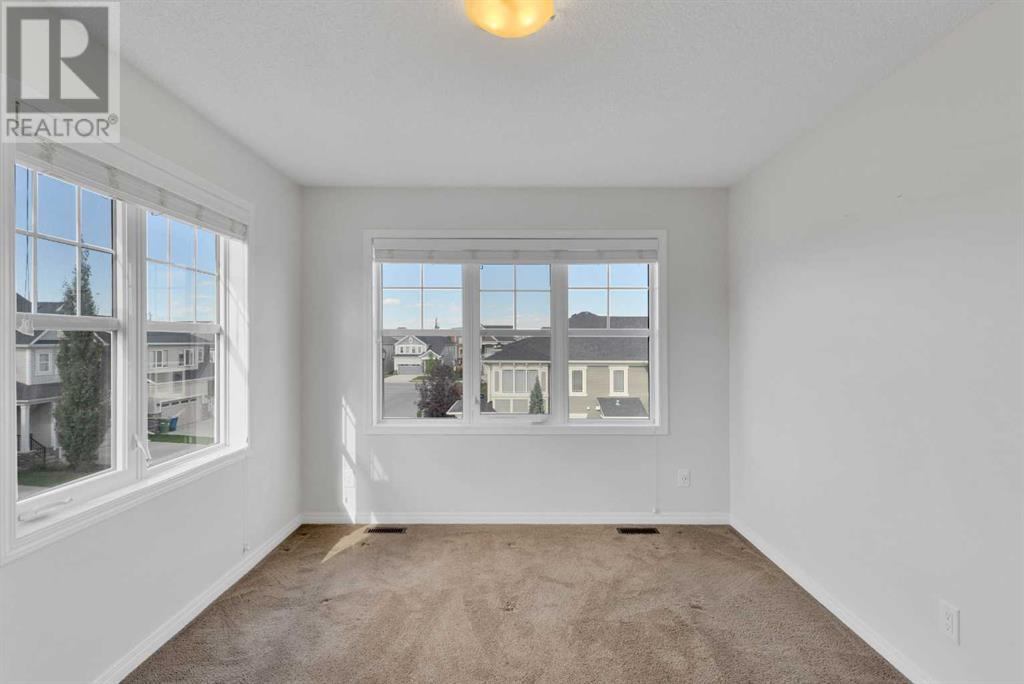3 Windford Crescent Sw Airdrie, Alberta T4B 4A4
$479,900
Rare opportunity to own this beautiful home with NO CONDO FEES! This bright CORNER UNIT shows pride of ownership. With plenty of windows throughout, and including white wood blinds, you will enjoy a very bright, open feel to your new home. As you enter, you are welcomed with a large office or rec area. On the main floor is your spacious kitchen with Quartz counter tops and stainless steel appliances, spacious living room and dining area. Just off of the living room is your very own balcony/patio for just relaxing or a BBQ. Conveniently, laundry is also located on the main floor. Upper floor comes complete with 3 bedrooms including the primary bedroom with your own personal ensuite and walk in closet. This home has plenty of parking being located on the corner with your own single car garage as well. Close to all amenities, Park, schools shopping and transit. Everything you need is a close walking distance. Book your private showing today. Open House This Saturday October 5 From 11:00 am to 1:00 Pm (id:52784)
Property Details
| MLS® Number | A2167894 |
| Property Type | Single Family |
| Neigbourhood | Southwinds |
| Community Name | Southwinds |
| AmenitiesNearBy | Park, Playground, Schools, Shopping |
| ParkingSpaceTotal | 248 |
| Plan | 1512283 |
Building
| BathroomTotal | 3 |
| BedroomsAboveGround | 3 |
| BedroomsTotal | 3 |
| Appliances | Refrigerator, Range, Hood Fan, Window Coverings, Washer & Dryer |
| BasementType | None |
| ConstructedDate | 2015 |
| ConstructionMaterial | Poured Concrete, Wood Frame |
| ConstructionStyleAttachment | Attached |
| CoolingType | None |
| ExteriorFinish | Concrete, Vinyl Siding |
| FlooringType | Carpeted |
| FoundationType | Poured Concrete |
| HalfBathTotal | 1 |
| StoriesTotal | 2 |
| SizeInterior | 1354 Sqft |
| TotalFinishedArea | 1354 Sqft |
| Type | Row / Townhouse |
Parking
| Attached Garage | 1 |
Land
| Acreage | No |
| FenceType | Not Fenced |
| LandAmenities | Park, Playground, Schools, Shopping |
| SizeFrontage | 47.32 M |
| SizeIrregular | 142.00 |
| SizeTotal | 142 M2|0-4,050 Sqft |
| SizeTotalText | 142 M2|0-4,050 Sqft |
| ZoningDescription | R1 |
Rooms
| Level | Type | Length | Width | Dimensions |
|---|---|---|---|---|
| Second Level | Family Room | 10.08 Ft x 17.67 Ft | ||
| Second Level | Dining Room | 10.25 Ft x 6.92 Ft | ||
| Second Level | Kitchen | 10.25 Ft x 10.08 Ft | ||
| Second Level | 2pc Bathroom | 6.50 Ft x 6.17 Ft | ||
| Third Level | 4pc Bathroom | 4.08 Ft x 8.00 Ft | ||
| Third Level | Bedroom | 13.08 Ft x 8.17 Ft | ||
| Third Level | Bedroom | 10.08 Ft x 9.25 Ft | ||
| Third Level | Primary Bedroom | 11.92 Ft x 13.58 Ft | ||
| Third Level | 4pc Bathroom | 7.75 Ft x 4.92 Ft | ||
| Main Level | Den | 9.33 Ft x 13.33 Ft |
https://www.realtor.ca/real-estate/27471777/3-windford-crescent-sw-airdrie-southwinds
Interested?
Contact us for more information











































