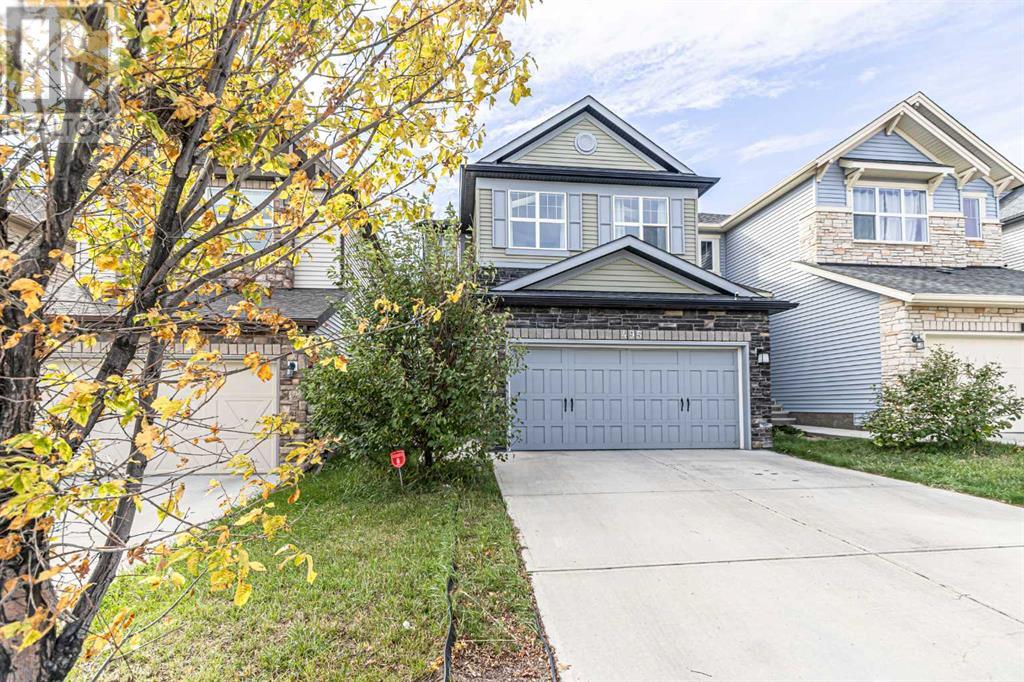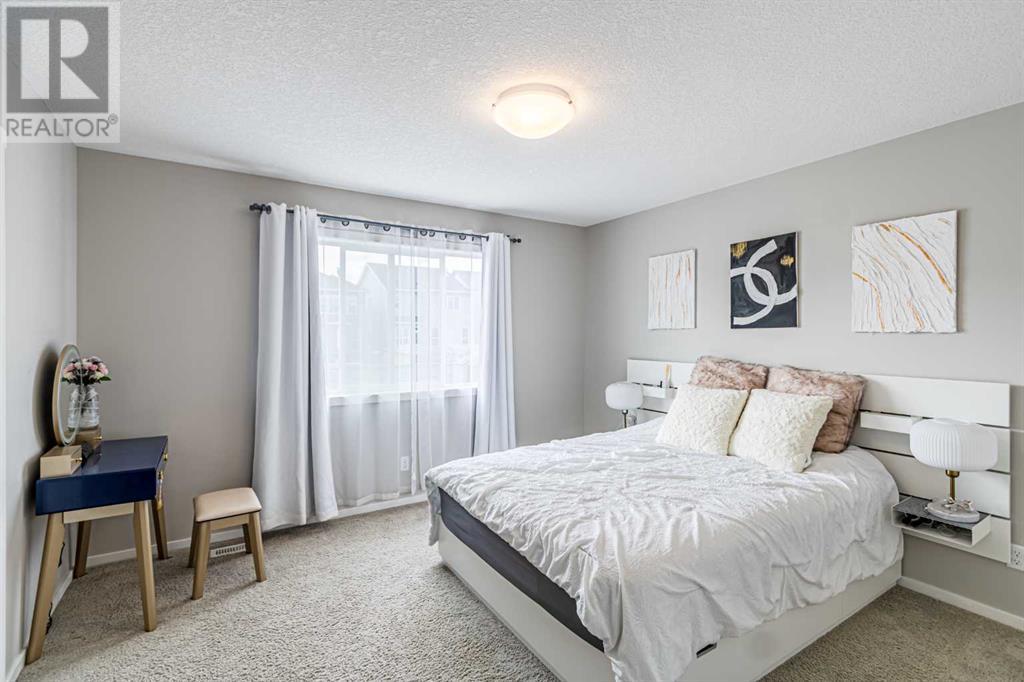495 Nolan Hill Drive Nw Calgary, Alberta T3P 0B1
$725,000
This north-facing 2-storey home, built by the award-winning Homes by AVI, offers a bright and practical floor plan. The main floor features a home office, a bright living room with a stunning gas fireplace, a dining area, and a gourmet kitchen with top-quality quartz countertops and stainless steel appliances. Upstairs, the spacious master bedroom includes a 5-piece ensuite and a walk-in closet, along with two other well-sized bedrooms, a second full bathroom, and a bonus room with vaulted ceilings and two skylights. The elevated south-facing backyard is perfect for creating a bright vegetable garden. Located in Nolan Hill, a highly sought-after NW community, and zoned for Winston Churchill High School, this home and neighborhood are ready to welcome you. (id:52784)
Property Details
| MLS® Number | A2168380 |
| Property Type | Single Family |
| Neigbourhood | Nolan Hill |
| Community Name | Nolan Hill |
| AmenitiesNearBy | Park, Playground, Schools, Shopping |
| Features | No Smoking Home |
| ParkingSpaceTotal | 4 |
| Plan | 1313364 |
| Structure | Deck |
Building
| BathroomTotal | 3 |
| BedroomsAboveGround | 3 |
| BedroomsTotal | 3 |
| Appliances | Washer, Refrigerator, Dishwasher, Stove, Dryer, Microwave, Window Coverings, Garage Door Opener |
| BasementDevelopment | Partially Finished |
| BasementType | Full (partially Finished) |
| ConstructedDate | 2015 |
| ConstructionMaterial | Wood Frame |
| ConstructionStyleAttachment | Detached |
| CoolingType | None |
| FireplacePresent | Yes |
| FireplaceTotal | 1 |
| FlooringType | Hardwood, Laminate, Tile |
| FoundationType | Poured Concrete |
| HalfBathTotal | 1 |
| HeatingFuel | Natural Gas |
| HeatingType | Forced Air |
| StoriesTotal | 2 |
| SizeInterior | 2032.15 Sqft |
| TotalFinishedArea | 2032.15 Sqft |
| Type | House |
Parking
| Attached Garage | 2 |
Land
| Acreage | No |
| FenceType | Fence |
| LandAmenities | Park, Playground, Schools, Shopping |
| LandscapeFeatures | Landscaped |
| SizeDepth | 12.95 M |
| SizeFrontage | 2.82 M |
| SizeIrregular | 393.00 |
| SizeTotal | 393 M2|4,051 - 7,250 Sqft |
| SizeTotalText | 393 M2|4,051 - 7,250 Sqft |
| ZoningDescription | R-g |
Rooms
| Level | Type | Length | Width | Dimensions |
|---|---|---|---|---|
| Main Level | 2pc Bathroom | 6.50 Ft x 2.92 Ft | ||
| Main Level | Kitchen | 13.58 Ft x 10.50 Ft | ||
| Main Level | Den | 9.00 Ft x 6.67 Ft | ||
| Main Level | Living Room | 16.92 Ft x 12.33 Ft | ||
| Main Level | Dining Room | 10.50 Ft x .92 Ft | ||
| Upper Level | 5pc Bathroom | 8.75 Ft x 9.92 Ft | ||
| Upper Level | Bedroom | 10.92 Ft x 9.92 Ft | ||
| Upper Level | Bonus Room | 17.92 Ft x 11.92 Ft | ||
| Upper Level | Bedroom | 11.00 Ft x 9.92 Ft | ||
| Upper Level | 4pc Bathroom | 8.75 Ft x 4.92 Ft | ||
| Upper Level | Primary Bedroom | 12.58 Ft x 12.25 Ft |
https://www.realtor.ca/real-estate/27472413/495-nolan-hill-drive-nw-calgary-nolan-hill
Interested?
Contact us for more information
































