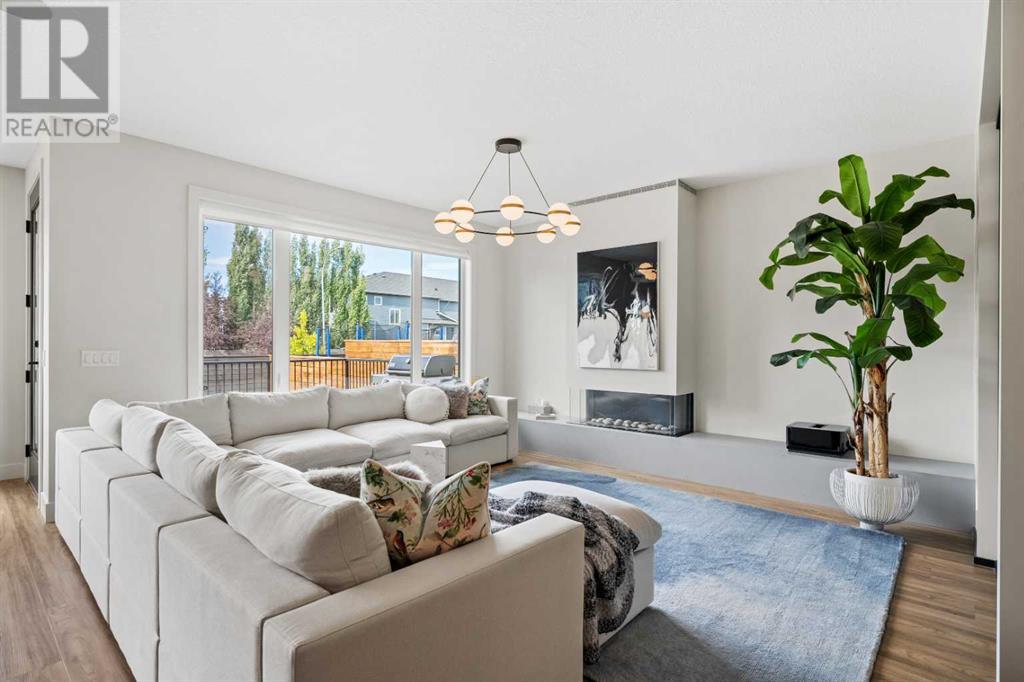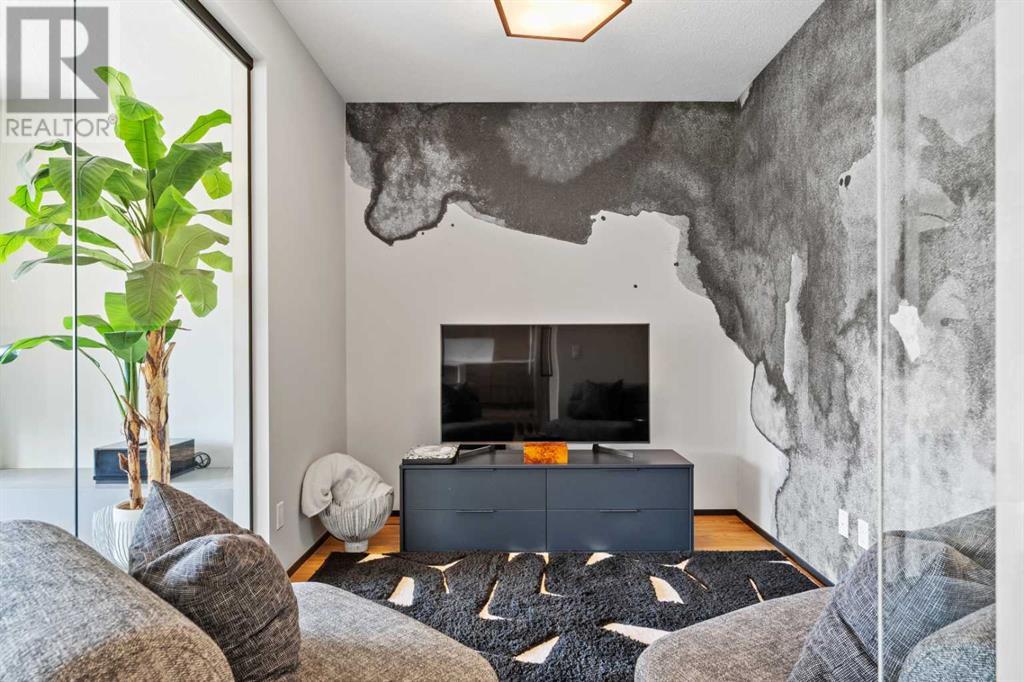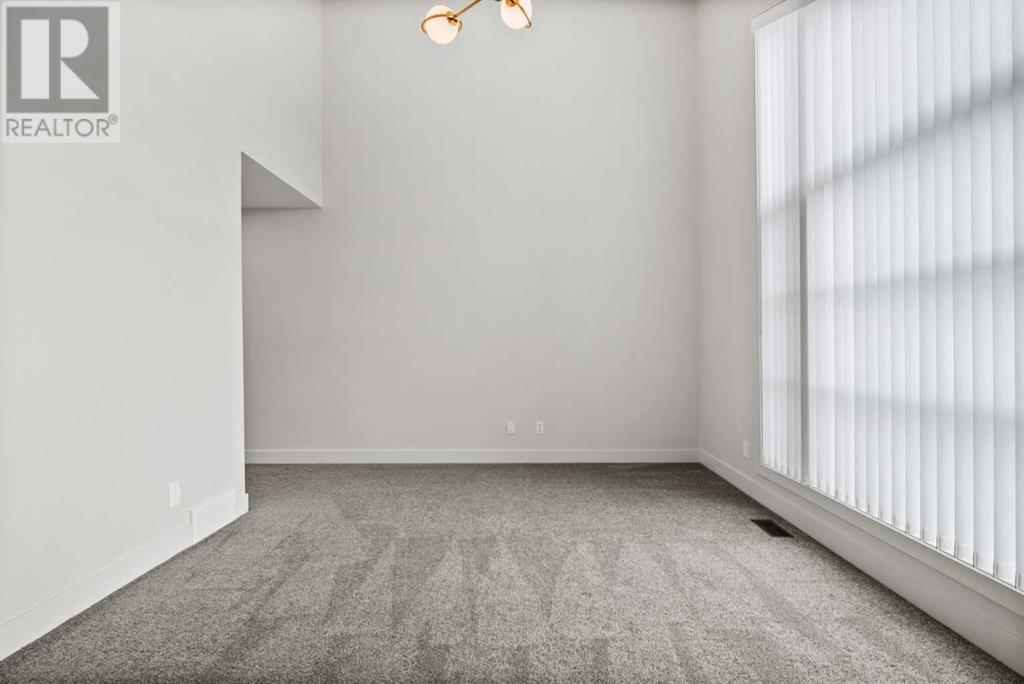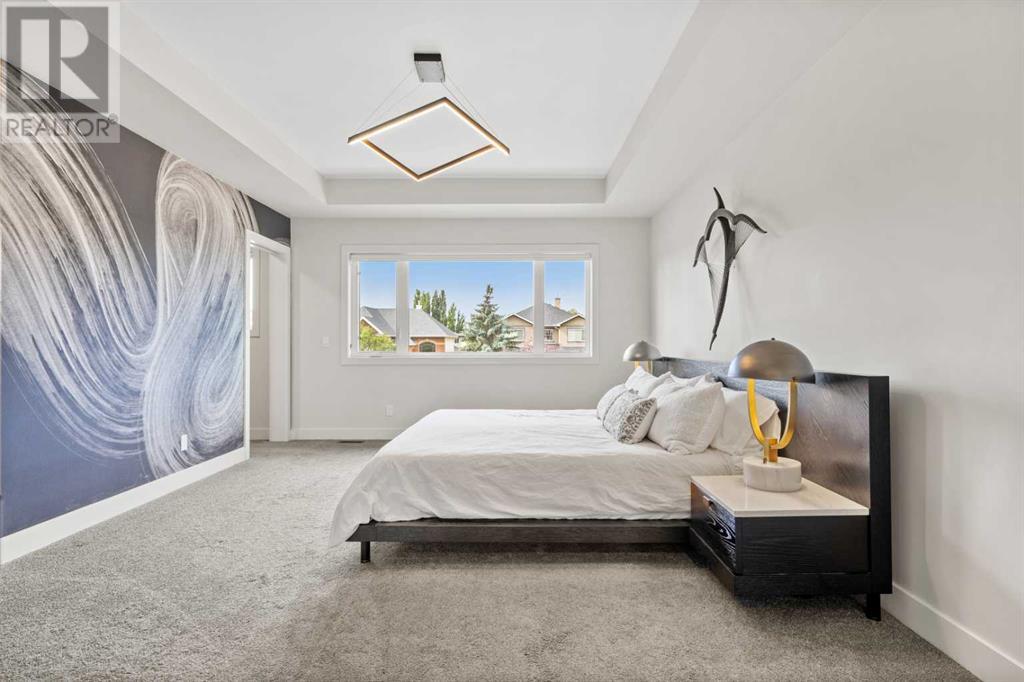4 Bedroom
5 Bathroom
3130.28 sqft
Fireplace
Central Air Conditioning
Other, Forced Air
$1,639,000
Welcome to 49 Westmore Park SW—a modern gem by Crystal Creek Homes with 4,161 sq. ft. of finished living space, 4 beds, and 5 baths, this home is designed for family comfort and professional style. Located in a family-friendly neighbourhood with schools, shops, and restaurants just minutes away, you’ll find everything you need within reach.Wake up to stunning sunrises in the luxurious west-facing primary suite, with its waterfall quartz countertops, dual sinks, freestanding soaker tub, and a dedicated makeup vanity with LED mirror. The spacious walk-in closet spans the full length of the room, while sound insulation ensures privacy and restful sleep. The second floor boasts vaulted ceilings, a bonus room with big sky views, and three additional bedrooms—all with soundproofing and modern finishes, including an ensuite and a shared 5 piece bath.The open-concept main floor is perfect for entertaining and everyday living. The kitchen’s waterfall quartz countertops, large island, walk-in pantry with custom built-ins, and WiFi-connected KitchenAid appliances make every meal a joy. Cozy up in the living room by the three-sided fireplace, or enjoy the light-filled dining area, all with oversized west-facing windows. Two flexible office spaces with custom murals make working from home seamless.Head downstairs to a finished basement, complete with a personal home gym (equipment included!) featuring mirrors, a squat rack, Peloton bike, and more, plus a wet bar for post-workout refreshment. A media room is ready for family movie nights, and extra storage space keeps everything organized. The three-car tandem garage has epoxy-coated floors, insulated walls, and high ceilings for endless storage or workshop potential.Step outside to enjoy a low-maintenance yard with landscape lighting and high-efficiency irrigation. The front yard is lush with Karl Foerster gardens, while the backyard features a 15’x14’ deck with a gas line for BBQs, perfect for entertaining. Newly plante d Swedish Columnar Aspens offer privacy, while a horizontal-style fence encloses the yard for safe play.Equipped with smart home technology, the house features CAT6 ethernet wiring, ceiling speakers, a water softener, and a 3-zone HVAC system for complete comfort. Security features include IP cameras, a Nest doorbell, and reinforced grills for peace of mind. EV Conduit and Solar Panels both Roughed In to transition seamlessly into an eco friendly lifestyle.Located just 2 minutes from Stoney Trail, 15 minutes to downtown, and only an hour from the mountains, this home combines convenience with luxury. Whether you’re starting a family or looking for a stylish space to balance work and play, this is more than a house—it’s the place your story begins. Welcome home. (id:52784)
Property Details
|
MLS® Number
|
A2166752 |
|
Property Type
|
Single Family |
|
Neigbourhood
|
West Springs |
|
Community Name
|
West Springs |
|
AmenitiesNearBy
|
Park, Playground, Recreation Nearby, Schools, Shopping |
|
Features
|
Gas Bbq Hookup |
|
ParkingSpaceTotal
|
5 |
|
Plan
|
1912481 |
|
Structure
|
Deck |
Building
|
BathroomTotal
|
5 |
|
BedroomsAboveGround
|
4 |
|
BedroomsTotal
|
4 |
|
Appliances
|
Refrigerator, Range - Gas, Dishwasher, Microwave, Hood Fan, Window Coverings, Garage Door Opener, Washer & Dryer |
|
BasementDevelopment
|
Finished |
|
BasementType
|
Full (finished) |
|
ConstructedDate
|
2020 |
|
ConstructionStyleAttachment
|
Detached |
|
CoolingType
|
Central Air Conditioning |
|
ExteriorFinish
|
Composite Siding, Stucco |
|
FireplacePresent
|
Yes |
|
FireplaceTotal
|
1 |
|
FlooringType
|
Carpeted, Tile, Vinyl Plank |
|
FoundationType
|
Poured Concrete |
|
HalfBathTotal
|
2 |
|
HeatingFuel
|
Natural Gas |
|
HeatingType
|
Other, Forced Air |
|
StoriesTotal
|
2 |
|
SizeInterior
|
3130.28 Sqft |
|
TotalFinishedArea
|
3130.28 Sqft |
|
Type
|
House |
Parking
Land
|
Acreage
|
No |
|
FenceType
|
Fence |
|
LandAmenities
|
Park, Playground, Recreation Nearby, Schools, Shopping |
|
SizeFrontage
|
4.78 M |
|
SizeIrregular
|
4875.00 |
|
SizeTotal
|
4875 Sqft|4,051 - 7,250 Sqft |
|
SizeTotalText
|
4875 Sqft|4,051 - 7,250 Sqft |
|
ZoningDescription
|
R-1s |
Rooms
| Level |
Type |
Length |
Width |
Dimensions |
|
Second Level |
3pc Bathroom |
|
|
11.58 Ft x 5.42 Ft |
|
Second Level |
4pc Bathroom |
|
|
12.00 Ft x 5.17 Ft |
|
Second Level |
5pc Bathroom |
|
|
9.25 Ft x 18.00 Ft |
|
Second Level |
Bedroom |
|
|
12.08 Ft x 12.25 Ft |
|
Second Level |
Bedroom |
|
|
11.58 Ft x 15.92 Ft |
|
Second Level |
Bedroom |
|
|
12.00 Ft x 12.33 Ft |
|
Second Level |
Family Room |
|
|
16.83 Ft x 11.58 Ft |
|
Second Level |
Laundry Room |
|
|
12.42 Ft x 5.92 Ft |
|
Second Level |
Primary Bedroom |
|
|
13.00 Ft x 17.92 Ft |
|
Second Level |
Other |
|
|
5.50 Ft x 18.00 Ft |
|
Basement |
2pc Bathroom |
|
|
7.00 Ft x 4.83 Ft |
|
Basement |
Recreational, Games Room |
|
|
27.42 Ft x 16.17 Ft |
|
Basement |
Recreational, Games Room |
|
|
27.17 Ft x 12.42 Ft |
|
Basement |
Storage |
|
|
15.75 Ft x 5.17 Ft |
|
Basement |
Furnace |
|
|
11.42 Ft x 10.33 Ft |
|
Main Level |
2pc Bathroom |
|
|
6.00 Ft x 5.25 Ft |
|
Main Level |
Den |
|
|
10.92 Ft x 8.42 Ft |
|
Main Level |
Dining Room |
|
|
13.83 Ft x 8.08 Ft |
|
Main Level |
Foyer |
|
|
7.50 Ft x 11.33 Ft |
|
Main Level |
Kitchen |
|
|
13.67 Ft x 20.92 Ft |
|
Main Level |
Living Room |
|
|
13.00 Ft x 15.33 Ft |
|
Main Level |
Office |
|
|
9.83 Ft x 10.00 Ft |
https://www.realtor.ca/real-estate/27473436/49-westmore-park-sw-calgary-west-springs




















































