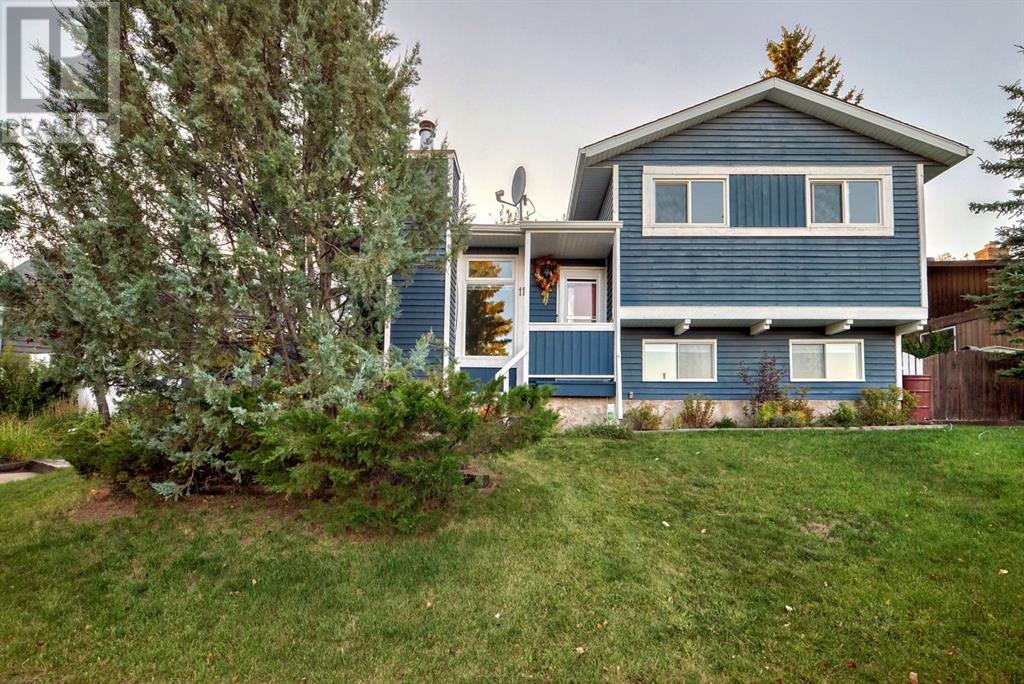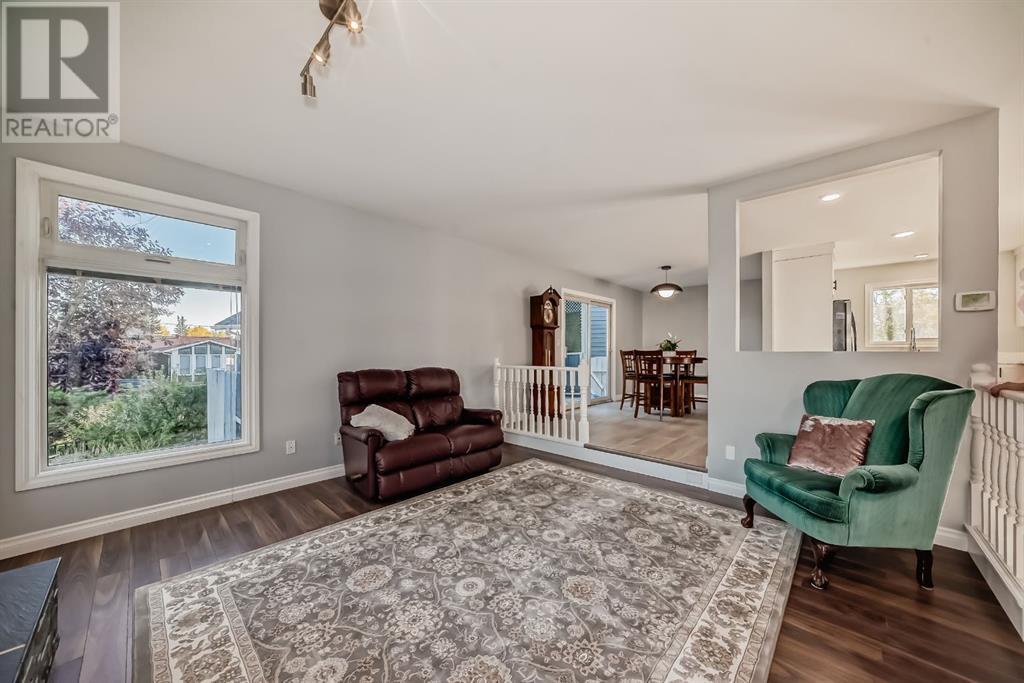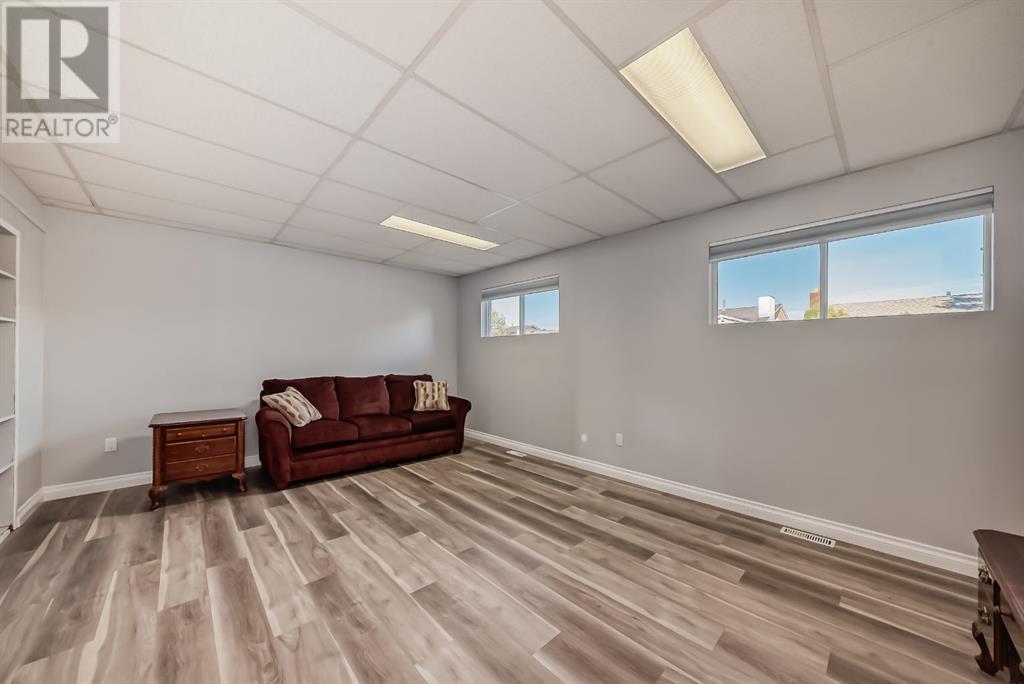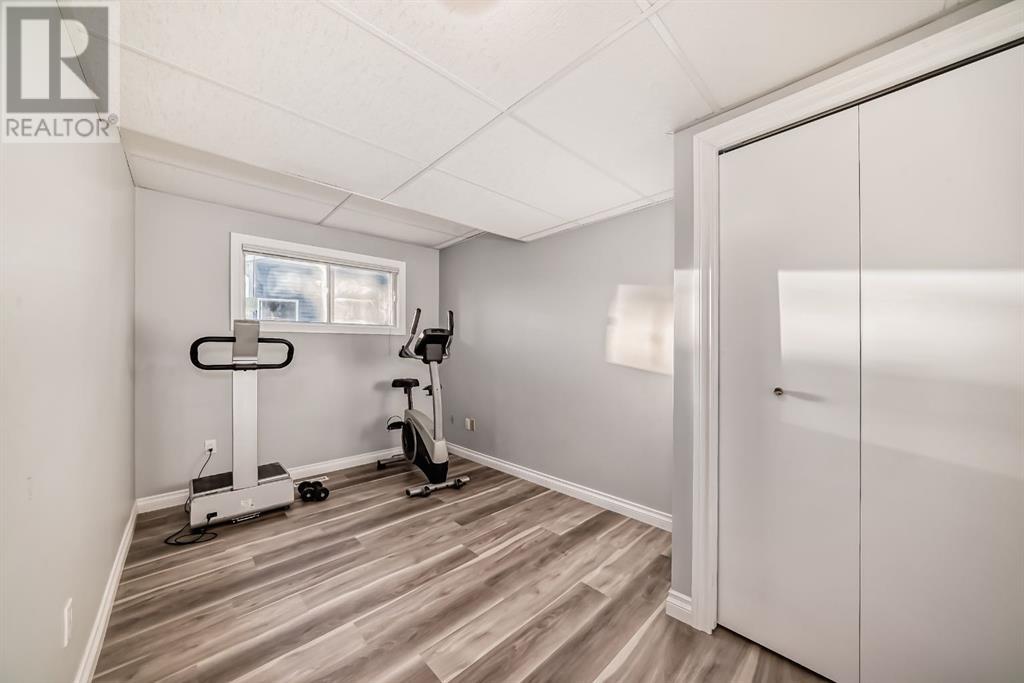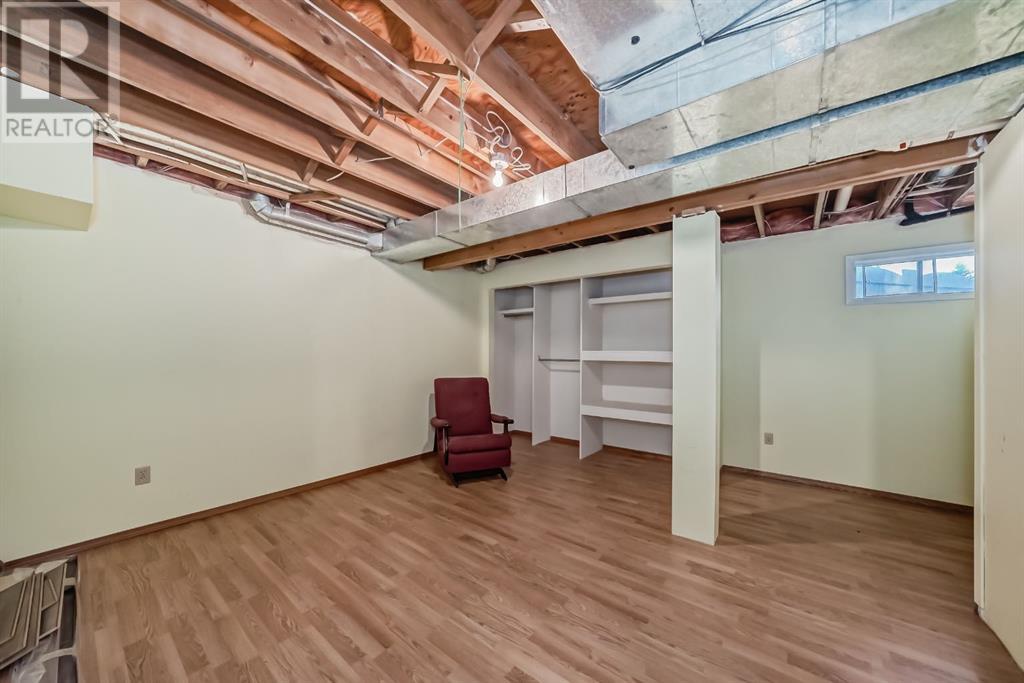6 Bedroom
3 Bathroom
1202.1 sqft
4 Level
Fireplace
None
Other, Forced Air
$599,900
Welcome to your beautifully renovated 4-level split home in the vibrant community of Temple! This spacious property boasts 6 bedrooms, perfect for large families or those needing extra space. Step into the heart of the home – a brand new kitchen with gleaming countertops, a new stove, and a new dishwasher, ideal for all your culinary adventures. The entire home has been freshly painted and features updated bathrooms for a modern touch.You'll love the stylish new flooring, including luxury vinyl plank, adding warmth and elegance. Outside, the property offers both a double garage in the back and a convenient driveway in the front, ensuring ample parking for you and your guests, with plenty of street parking as well.Temple is a family-friendly community with great schools, numerous parks, and an active community association. Just a short bike ride away, you'll find the North East Leisure Centre, complete with a wave pool, hockey rinks, gym, library, and so much more! Don't miss the chance to make this move-in ready home yours today! (id:52784)
Property Details
|
MLS® Number
|
A2168174 |
|
Property Type
|
Single Family |
|
Neigbourhood
|
Monterey Park |
|
Community Name
|
Temple |
|
AmenitiesNearBy
|
Park, Playground, Schools, Shopping |
|
Features
|
Back Lane, No Smoking Home, Level |
|
ParkingSpaceTotal
|
3 |
|
Plan
|
8010774 |
|
Structure
|
Deck |
Building
|
BathroomTotal
|
3 |
|
BedroomsAboveGround
|
3 |
|
BedroomsBelowGround
|
3 |
|
BedroomsTotal
|
6 |
|
Appliances
|
Washer, Refrigerator, Dishwasher, Stove, Dryer, Microwave, Freezer, Hood Fan, Window Coverings, Garage Door Opener |
|
ArchitecturalStyle
|
4 Level |
|
BasementDevelopment
|
Finished |
|
BasementType
|
Full (finished) |
|
ConstructedDate
|
1983 |
|
ConstructionMaterial
|
Wood Frame |
|
ConstructionStyleAttachment
|
Detached |
|
CoolingType
|
None |
|
FireplacePresent
|
Yes |
|
FireplaceTotal
|
1 |
|
FlooringType
|
Carpeted, Laminate, Tile, Vinyl |
|
FoundationType
|
Wood |
|
HalfBathTotal
|
1 |
|
HeatingFuel
|
Natural Gas |
|
HeatingType
|
Other, Forced Air |
|
SizeInterior
|
1202.1 Sqft |
|
TotalFinishedArea
|
1202.1 Sqft |
|
Type
|
House |
Parking
Land
|
Acreage
|
No |
|
FenceType
|
Fence |
|
LandAmenities
|
Park, Playground, Schools, Shopping |
|
SizeDepth
|
42.67 M |
|
SizeFrontage
|
27.87 M |
|
SizeIrregular
|
556.00 |
|
SizeTotal
|
556 M2|4,051 - 7,250 Sqft |
|
SizeTotalText
|
556 M2|4,051 - 7,250 Sqft |
|
ZoningDescription
|
R-cg |
Rooms
| Level |
Type |
Length |
Width |
Dimensions |
|
Basement |
Storage |
|
|
6.83 Ft x 9.83 Ft |
|
Basement |
Bedroom |
|
|
9.83 Ft x 10.42 Ft |
|
Basement |
Furnace |
|
|
14.83 Ft x 5.50 Ft |
|
Basement |
Other |
|
|
12.67 Ft x 13.17 Ft |
|
Lower Level |
2pc Bathroom |
|
|
6.25 Ft x 9.50 Ft |
|
Lower Level |
Other |
|
|
11.08 Ft x 3.33 Ft |
|
Lower Level |
Bedroom |
|
|
8.50 Ft x 14.17 Ft |
|
Lower Level |
Bedroom |
|
|
18.75 Ft x 13.00 Ft |
|
Main Level |
Other |
|
|
5.25 Ft x 7.17 Ft |
|
Main Level |
Living Room |
|
|
13.08 Ft x 14.00 Ft |
|
Main Level |
Dining Room |
|
|
15.25 Ft x 8.83 Ft |
|
Main Level |
Kitchen |
|
|
12.08 Ft x 10.00 Ft |
|
Upper Level |
3pc Bathroom |
|
|
8.00 Ft x 4.92 Ft |
|
Upper Level |
Primary Bedroom |
|
|
10.67 Ft x 13.67 Ft |
|
Upper Level |
Other |
|
|
4.75 Ft x 4.75 Ft |
|
Upper Level |
Bedroom |
|
|
9.08 Ft x 9.83 Ft |
|
Upper Level |
Bedroom |
|
|
9.58 Ft x 9.67 Ft |
|
Upper Level |
4pc Bathroom |
|
|
7.92 Ft x 9.92 Ft |
https://www.realtor.ca/real-estate/27473667/11-templeson-way-ne-calgary-temple

