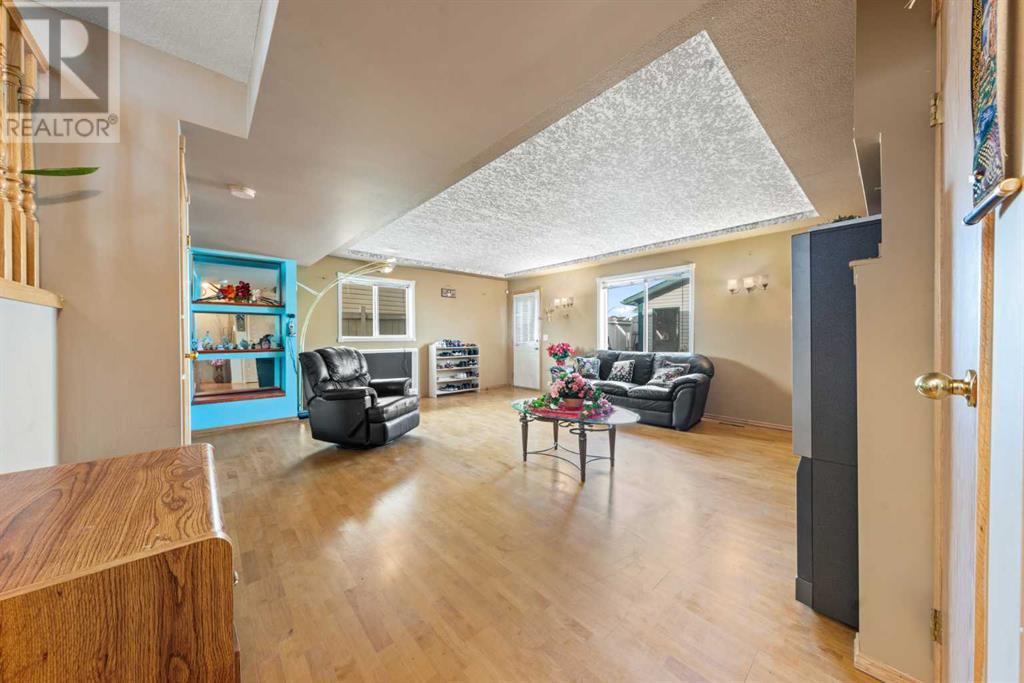8 Bridleridge Road Sw Calgary, Alberta T2Y 4G2
$519,800
***OPEN HOUSE Saturday - October 12, 2024 - 2:00 pm to 4:00 pm*** Welcome to this charming detached home in the desirable Bridlewood community! This 4-level split offers a wonderful blend of space, style, and potential, featuring 3 bedrooms and 2 bathrooms, making it a perfect choice for growing families.The living room is a standout with its vaulted ceilings and skylights that fill the space with natural light, creating a warm and inviting atmosphere. The spacious kitchen provides plenty of counter space and a cozy breakfast nook, offering a great foundation for you to update and personalize to make it truly your own.The lower level boasts an additional family room, offering a versatile area that could be perfect for entertaining guests or evolving into whatever your family needs—a playroom, home office, or media room.Step outside to a private yard designed for easy maintenance, giving you the freedom to relax without the burden of constant upkeep. The detached 2-car garage offers convenience, ample storage, and even potential for a workshop space.While this home already has great curb appeal and is located near parks, schools, and shopping, it does need a little care and renovation to reach its full potential. With your personal touches and updates, this property can truly become the home of your dreams. (id:52784)
Property Details
| MLS® Number | A2156487 |
| Property Type | Single Family |
| Neigbourhood | Bridlewood |
| Community Name | Bridlewood |
| AmenitiesNearBy | Playground, Schools |
| Features | Back Lane |
| ParkingSpaceTotal | 2 |
| Plan | 0212796 |
Building
| BathroomTotal | 2 |
| BedroomsAboveGround | 2 |
| BedroomsBelowGround | 1 |
| BedroomsTotal | 3 |
| Appliances | Washer, Refrigerator, Dishwasher, Stove, Dryer, Freezer, Garage Door Opener |
| ArchitecturalStyle | 4 Level |
| BasementDevelopment | Partially Finished |
| BasementType | Partial (partially Finished) |
| ConstructedDate | 2002 |
| ConstructionMaterial | Wood Frame |
| ConstructionStyleAttachment | Detached |
| CoolingType | None |
| ExteriorFinish | Vinyl Siding |
| FlooringType | Carpeted, Laminate, Tile |
| FoundationType | Poured Concrete |
| HeatingFuel | Natural Gas |
| HeatingType | Forced Air |
| SizeInterior | 1477.48 Sqft |
| TotalFinishedArea | 1477.48 Sqft |
| Type | House |
Parking
| Detached Garage | 2 |
Land
| Acreage | No |
| FenceType | Not Fenced |
| LandAmenities | Playground, Schools |
| SizeFrontage | 10.28 M |
| SizeIrregular | 310.00 |
| SizeTotal | 310 M2|0-4,050 Sqft |
| SizeTotalText | 310 M2|0-4,050 Sqft |
| ZoningDescription | R-1n |
Rooms
| Level | Type | Length | Width | Dimensions |
|---|---|---|---|---|
| Second Level | 4pc Bathroom | 8.00 Ft x 5.17 Ft | ||
| Second Level | Bedroom | 9.25 Ft x 10.50 Ft | ||
| Second Level | Primary Bedroom | 21.00 Ft x 10.67 Ft | ||
| Basement | 4pc Bathroom | 7.42 Ft x 9.58 Ft | ||
| Basement | Bedroom | 13.25 Ft x 10.33 Ft | ||
| Basement | Furnace | 7.42 Ft x 12.00 Ft | ||
| Basement | Other | 6.83 Ft x 7.50 Ft | ||
| Main Level | Dining Room | 13.00 Ft x 16.08 Ft | ||
| Main Level | Kitchen | 8.00 Ft x 15.42 Ft | ||
| Main Level | Living Room | 13.00 Ft x 10.08 Ft | ||
| Main Level | Living Room | 20.92 Ft x 17.00 Ft |
https://www.realtor.ca/real-estate/27474092/8-bridleridge-road-sw-calgary-bridlewood
Interested?
Contact us for more information





























