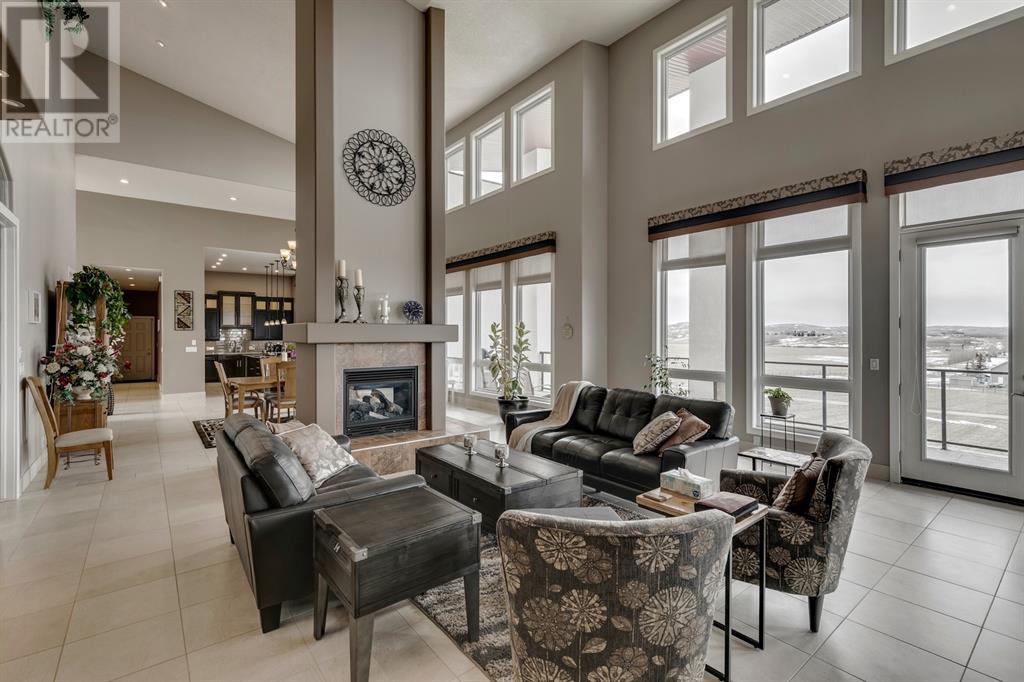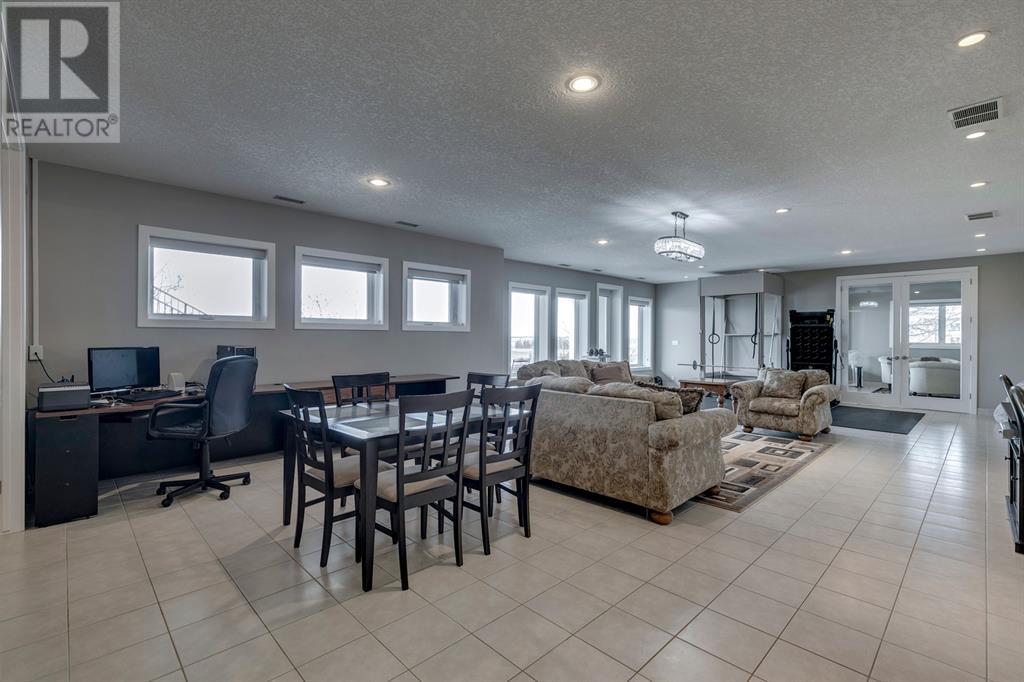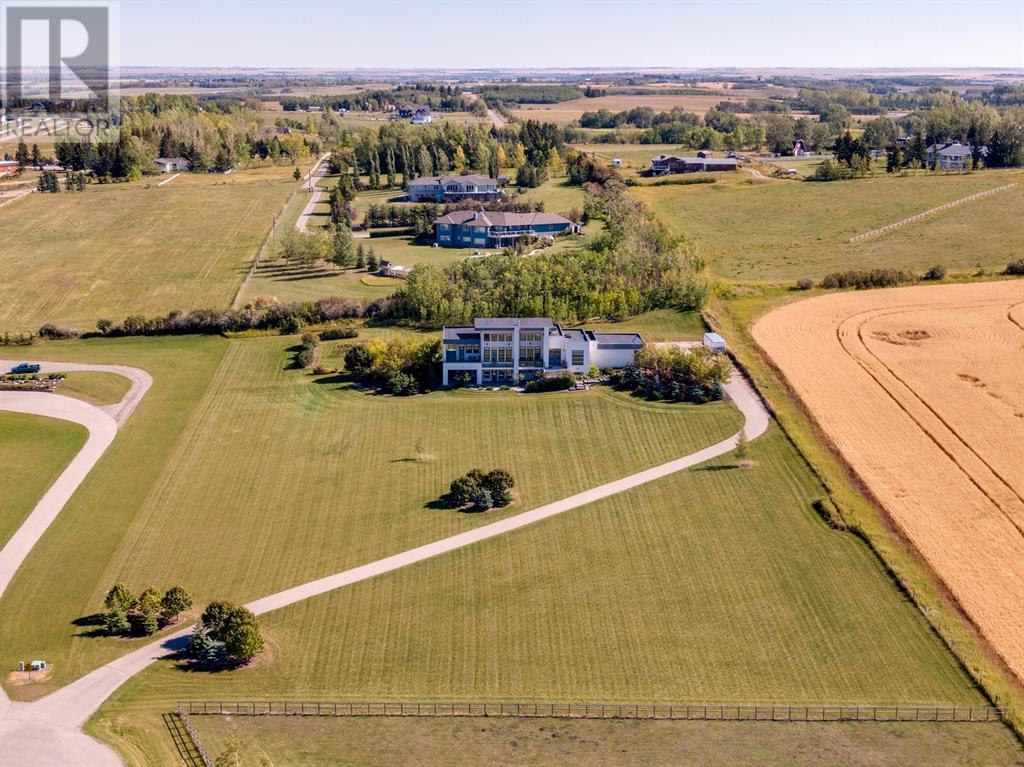5 Bedroom
4 Bathroom
3300.16 sqft
Bungalow
Fireplace
Central Air Conditioning
Other, In Floor Heating
Acreage
Garden Area, Landscaped, Lawn
$1,925,000
Indulge in UNPARALLELED LUXURY with this stunning EXECUTIVE WALKOUT BUNGALOW boasting breathtaking PANORAMIC MOUNTAIN and SUNSET views, nestled on 4.39 acres only 5 minutes from Macleod Trail South, near Stoney Trail. Crafted with meticulous attention to detail, this magnificent home is perfect for entertaining, featuring 5 bedrooms & 4 bathrooms. The double door front entry gives a sense of grandness and allows a view of the OPEN FLOOR PLAN, SOARING 12-20ft CEILINGS, and CUSTOM DETAILS throughout - all flooded with natural light! Many updates & upgrades have been done including a newer CHEF-INSPIRED kitchen featuring SOFT-CLOSE wood cabinetry with LED lighting, 2 color tones of GRANITE and a custom 8 person granite table in the eating nook. The island features LIGHTED CABINETRY, wine cooler, extra seating, and a single sink with purified water. Off the kitchen, you will find an enormous WALK-THROUGH PANTRY with convenient direct access to the garage. The grand combined living and dining room are tastefully separated by a 21ft high 2-way GAS FIREPLACE, access doors to the WRAPAROUND COMPOSITE BALCONY with gas line for a BBQ or heater. The DELUXE MASTER SUITE features a double door entry with private access to the balcony, a massive walk-in closet, 6pc ensuite bathroom with corner jetted tub and double vanity. The 2nd bedroom on the main floor is spacious, currently being used as a home office/guest room. To complete the main level is a 2pc bathroom, large mudroom off the garage entrance, and laundry room complete with a sink and countertop. As you enter the lower walkout level, you will find a large family/games room and access to the AGGREGATE PATIO outside! There is also a full kitchen with breakfast bar, plus the 3rd and 4th bedroom which share a Jack&Jill bathroom with double vanity. The flex sun room off the family room is perfect for a home office, sun room, or quiet space - has blinds on doors/windows for possible extra bedroom! The FANTASTIC MEDIA ROOM offer s theatre seating, wall mounted TV, and custom mood lighting. There is a 4pc bathroom off this space as well as a 5th bedroom! Both levels have IN-FLOOR HEATING with many separate zones for consistent and efficient heating control and 3 A/C units with venting installed during construction. This acreage is exceptionally well landscaped with trees, garden areas, fire pit, and a lush lawn. This immaculate estate has been well maintained by the current owner who completed the landscaping and installed the new HIGH END KITCHEN and appliances. Attached is an OVERSIZED TRIPLE GARAGE, some would say quadruple garage as there is still room for your sports car. The road to this home is FULLY PAVED, including the long driveway, extra room for your RV/trailer etc. without blocking any views! This is truly a rare home with countless stunning features, ideally located with easy access to all south areas of Calgary, including the new South Health Campus. (id:52784)
Property Details
|
MLS® Number
|
A2168813 |
|
Property Type
|
Single Family |
|
Features
|
Cul-de-sac, Wet Bar, Pvc Window, French Door, Closet Organizers, No Smoking Home |
|
ParkingSpaceTotal
|
10 |
|
Plan
|
0612581 |
|
Structure
|
Deck |
|
ViewType
|
View |
Building
|
BathroomTotal
|
4 |
|
BedroomsAboveGround
|
2 |
|
BedroomsBelowGround
|
3 |
|
BedroomsTotal
|
5 |
|
Appliances
|
Refrigerator, Water Purifier, Water Softener, Dishwasher, Wine Fridge, Microwave, Oven - Built-in, Window Coverings, Cooktop - Induction |
|
ArchitecturalStyle
|
Bungalow |
|
BasementDevelopment
|
Finished |
|
BasementFeatures
|
Walk Out |
|
BasementType
|
Full (finished) |
|
ConstructedDate
|
2006 |
|
ConstructionMaterial
|
Wood Frame |
|
ConstructionStyleAttachment
|
Detached |
|
CoolingType
|
Central Air Conditioning |
|
ExteriorFinish
|
Stucco |
|
FireplacePresent
|
Yes |
|
FireplaceTotal
|
1 |
|
FlooringType
|
Ceramic Tile |
|
FoundationType
|
Poured Concrete |
|
HalfBathTotal
|
1 |
|
HeatingFuel
|
Natural Gas |
|
HeatingType
|
Other, In Floor Heating |
|
StoriesTotal
|
1 |
|
SizeInterior
|
3300.16 Sqft |
|
TotalFinishedArea
|
3300.16 Sqft |
|
Type
|
House |
|
UtilityWater
|
Well |
Parking
Land
|
Acreage
|
Yes |
|
FenceType
|
Partially Fenced |
|
LandscapeFeatures
|
Garden Area, Landscaped, Lawn |
|
Sewer
|
Septic Field, Septic Tank |
|
SizeIrregular
|
4.39 |
|
SizeTotal
|
4.39 Ac|2 - 4.99 Acres |
|
SizeTotalText
|
4.39 Ac|2 - 4.99 Acres |
|
ZoningDescription
|
Cr |
Rooms
| Level |
Type |
Length |
Width |
Dimensions |
|
Lower Level |
Bedroom |
|
|
4.93 M x 3.89 M |
|
Lower Level |
Bedroom |
|
|
5.44 M x 5.01 M |
|
Lower Level |
Bedroom |
|
|
4.17 M x 3.51 M |
|
Lower Level |
Family Room |
|
|
11.33 M x 6.61 M |
|
Lower Level |
Media |
|
|
6.88 M x 5.49 M |
|
Lower Level |
Den |
|
|
4.47 M x 6.43 M |
|
Lower Level |
5pc Bathroom |
|
|
Measurements not available |
|
Lower Level |
4pc Bathroom |
|
|
Measurements not available |
|
Lower Level |
Other |
|
|
3.66 M x 1.80 M |
|
Main Level |
Kitchen |
|
|
4.80 M x 4.80 M |
|
Main Level |
Other |
|
|
3.83 M x 3.76 M |
|
Main Level |
Dining Room |
|
|
6.15 M x 4.57 M |
|
Main Level |
Living Room |
|
|
6.71 M x 6.55 M |
|
Main Level |
Foyer |
|
|
7.01 M x 3.18 M |
|
Main Level |
Laundry Room |
|
|
2.54 M x 2.41 M |
|
Main Level |
Primary Bedroom |
|
|
8.94 M x 4.40 M |
|
Main Level |
Bedroom |
|
|
4.70 M x 4.27 M |
|
Main Level |
6pc Bathroom |
|
|
Measurements not available |
|
Main Level |
2pc Bathroom |
|
|
Measurements not available |
|
Main Level |
Other |
|
|
3.05 M x 1.70 M |
https://www.realtor.ca/real-estate/27474935/16159-265-avenue-w-rural-foothills-county




















































