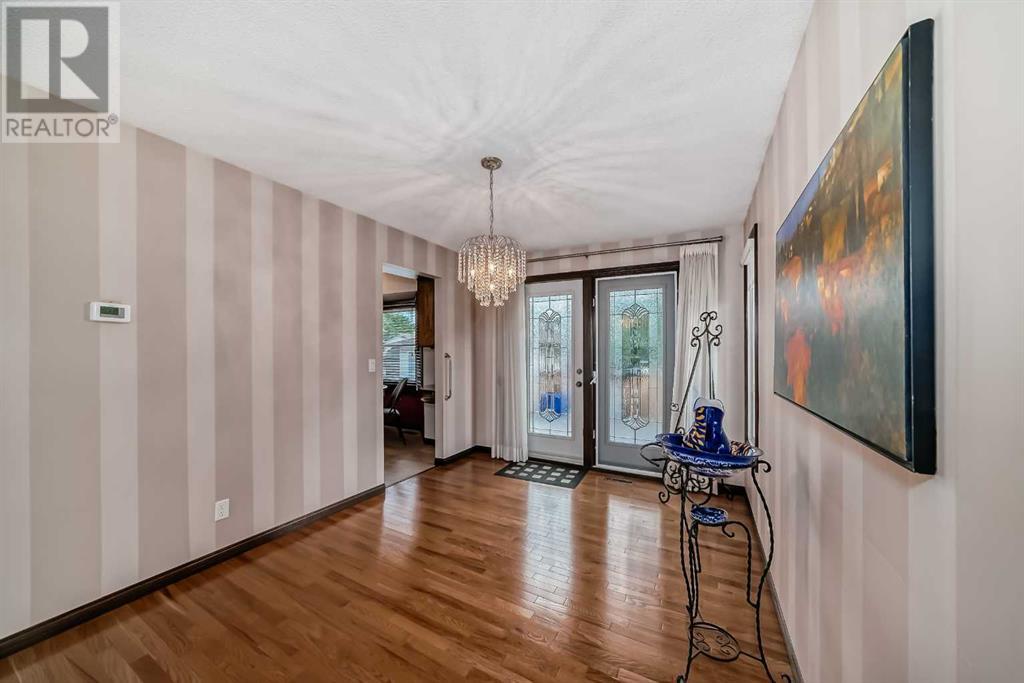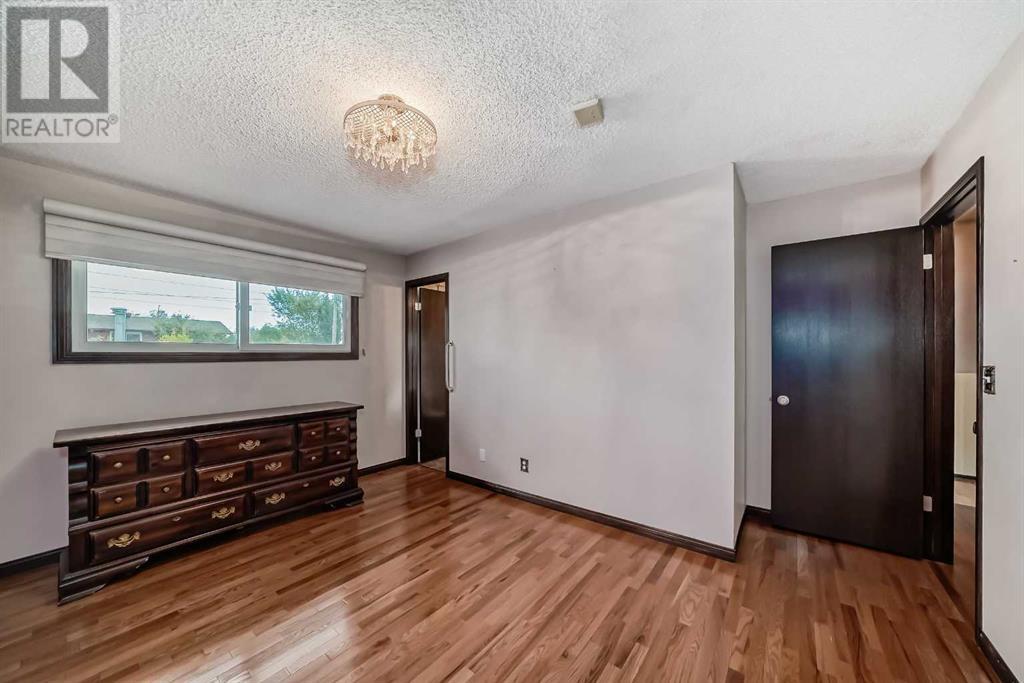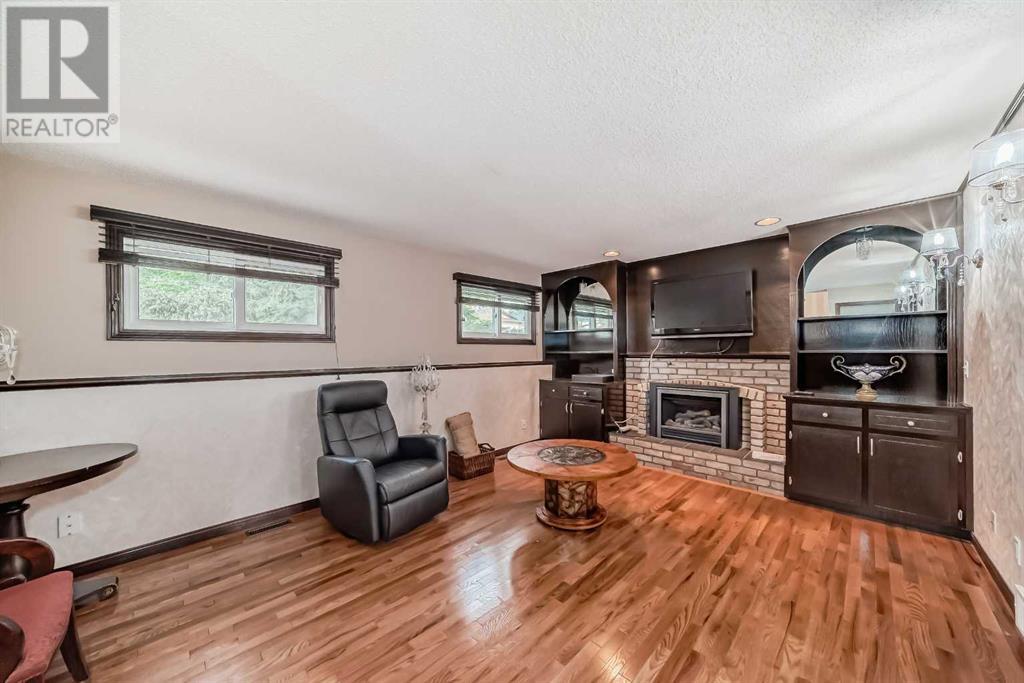88 Templeson Way Ne Calgary, Alberta T1Y 5P9
$649,900
Discover the charm of 88 Templeson Way! This stunning 4-level split next to green space/park has over 2,100 sq. ft. of living space and a separate entrance on a HUGE LOT, offers a perfect blend of style and practicality. Step onto gleaming hardwood floors and relax by the wood-burning fireplace, while abundant natural light streams through newer triple-pane windows dressed with Hunter Douglas coverings. Outside, the immaculate backyard is a serene retreat with fruit trees and ample space for summer gatherings. The front features a removable wheelchair-accessible entrance, and an oversized double detached garage completes this home, offering both comfort and convenience. Don't miss adding this to your MUST SEE list. (id:52784)
Property Details
| MLS® Number | A2168346 |
| Property Type | Single Family |
| Neigbourhood | Monterey Park |
| Community Name | Temple |
| AmenitiesNearBy | Playground |
| Features | Back Lane, Pvc Window, No Animal Home, No Smoking Home, Level |
| ParkingSpaceTotal | 2 |
| Plan | 8010774 |
| Structure | Deck |
Building
| BathroomTotal | 3 |
| BedroomsAboveGround | 3 |
| BedroomsBelowGround | 1 |
| BedroomsTotal | 4 |
| Appliances | Refrigerator, Dishwasher, Stove, Freezer, Microwave Range Hood Combo, Garage Door Opener, Washer & Dryer |
| ArchitecturalStyle | 4 Level |
| BasementFeatures | Separate Entrance, Walk-up |
| BasementType | Full |
| ConstructedDate | 1981 |
| ConstructionMaterial | Wood Frame |
| ConstructionStyleAttachment | Detached |
| CoolingType | None |
| ExteriorFinish | Brick, Vinyl Siding |
| FireplacePresent | Yes |
| FireplaceTotal | 1 |
| FlooringType | Carpeted, Hardwood, Tile |
| FoundationType | Poured Concrete |
| HalfBathTotal | 1 |
| HeatingFuel | Natural Gas |
| HeatingType | Forced Air |
| SizeInterior | 1203 Sqft |
| TotalFinishedArea | 1203 Sqft |
| Type | House |
Parking
| Detached Garage | 2 |
Land
| Acreage | No |
| FenceType | Not Fenced |
| LandAmenities | Playground |
| LandscapeFeatures | Landscaped |
| SizeFrontage | 15.2 M |
| SizeIrregular | 5069.80 |
| SizeTotal | 5069.8 Sqft|4,051 - 7,250 Sqft |
| SizeTotalText | 5069.8 Sqft|4,051 - 7,250 Sqft |
| ZoningDescription | R-c1 |
Rooms
| Level | Type | Length | Width | Dimensions |
|---|---|---|---|---|
| Basement | Other | 20.92 Ft x 21.67 Ft | ||
| Basement | Storage | 17.58 Ft x 23.83 Ft | ||
| Basement | Other | 8.08 Ft x 11.83 Ft | ||
| Lower Level | Family Room | 16.17 Ft x 12.33 Ft | ||
| Lower Level | Bedroom | 8.67 Ft x 9.33 Ft | ||
| Lower Level | Laundry Room | 3.58 Ft x 5.25 Ft | ||
| Lower Level | Other | 6.08 Ft x 3.58 Ft | ||
| Lower Level | 2pc Bathroom | 4.67 Ft x 5.50 Ft | ||
| Main Level | Other | 11.92 Ft x 13.25 Ft | ||
| Main Level | Dining Room | 9.50 Ft x 11.83 Ft | ||
| Main Level | Other | 10.50 Ft x 14.67 Ft | ||
| Main Level | Living Room | 13.00 Ft x 17.42 Ft | ||
| Main Level | Other | 5.17 Ft x 6.33 Ft | ||
| Main Level | Other | 22.58 Ft x 23.83 Ft | ||
| Upper Level | Primary Bedroom | 13.92 Ft x 10.33 Ft | ||
| Upper Level | 3pc Bathroom | 7.08 Ft x 4.92 Ft | ||
| Upper Level | Bedroom | 10.25 Ft x 8.67 Ft | ||
| Upper Level | Bedroom | 9.25 Ft x 8.75 Ft | ||
| Upper Level | 5pc Bathroom | 8.42 Ft x 7.08 Ft |
https://www.realtor.ca/real-estate/27476015/88-templeson-way-ne-calgary-temple
Interested?
Contact us for more information













































