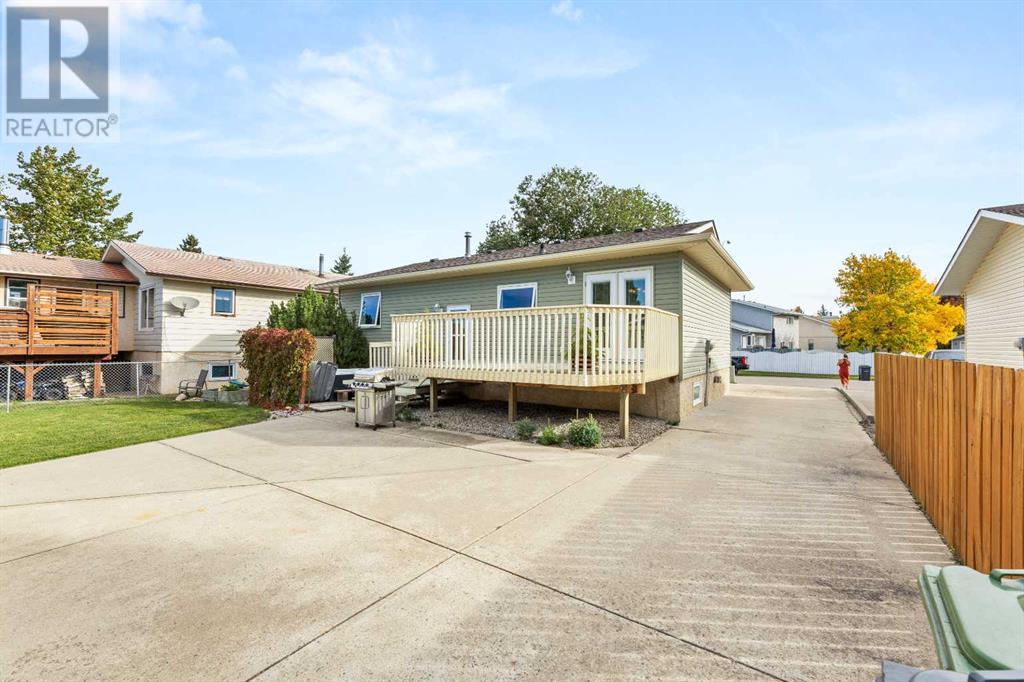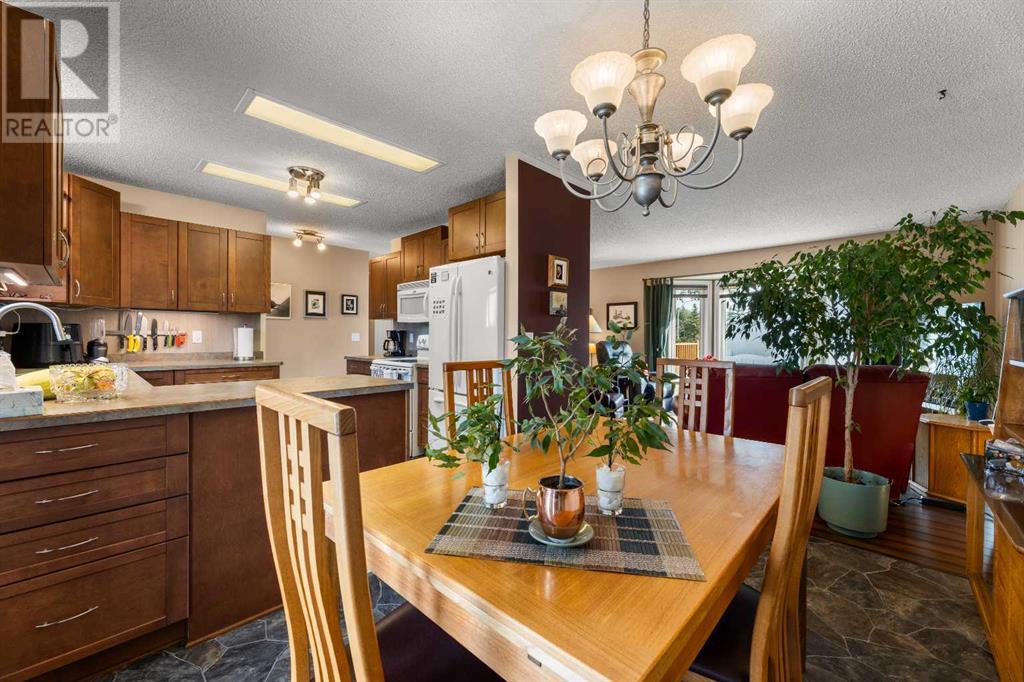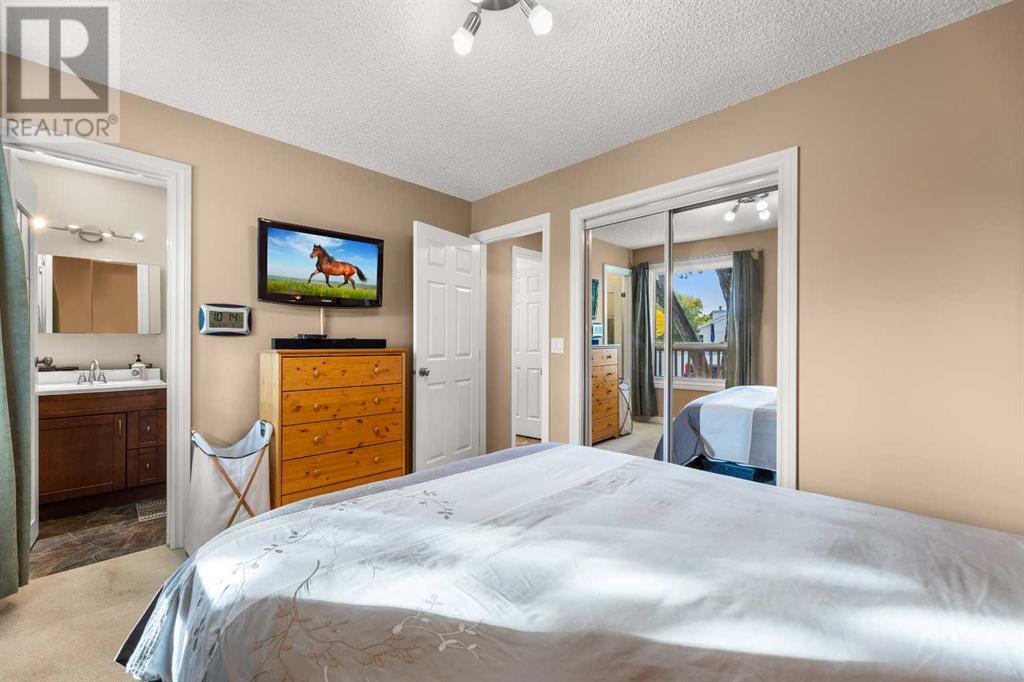4 Bedroom
3 Bathroom
1,135 ft2
Bungalow
Fireplace
None
Forced Air
Landscaped
$479,000
This beautifully maintained bungalow is located in a family friendly neighborhood in Olds, close to schools and shopping. Over the years, the home has received several upgrades, including insulated vinyl siding, new windows, and updated shingles. A welcoming front deck leads into a spacious living room that flows seamlessly into the dining area. The dining room opens to a modern kitchen with newer cabinets, backsplash, and ample storage space. The main floor also features a master bedroom with a two-piece ensuite, two additional bedrooms, and a four-piece bathroom. You'll find plenty of storage on this level, with two linen closets, one of which has hookup's for a washer and dryer offering extra convenience.The finished basement boasts a large family room with built-in storage cabinets and a cozy fireplace, along with a generous laundry area equipped with a separate sink and fold-down table, perfect for laundry or crafts. Additionally, the basement includes another bedroom, a three-piece bathroom, a large storage room, and a mechanical room.Outdoor living is enhanced with new patio doors leading from the dining room to a spacious deck and a beautifully landscaped, fully fenced backyard. The yard includes an underground sprinkler system and a private area featuring a hot tub. The property also offers a two-car garage, fully insulated and drywalled, with plenty of extra parking space in the driveway. As a bonus, the home comes with a central vacuum system, including an exterior hookup for cleaning vehicles. This exceptional family home in a prime location is ready for you to move in. Contact your favorite realtor to schedule a viewing today! (id:52784)
Property Details
|
MLS® Number
|
A2168214 |
|
Property Type
|
Single Family |
|
Amenities Near By
|
Park, Schools, Shopping |
|
Features
|
See Remarks, Other, No Neighbours Behind, No Smoking Home |
|
Parking Space Total
|
6 |
|
Plan
|
8011536 |
|
Structure
|
Deck |
Building
|
Bathroom Total
|
3 |
|
Bedrooms Above Ground
|
3 |
|
Bedrooms Below Ground
|
1 |
|
Bedrooms Total
|
4 |
|
Appliances
|
Refrigerator, Dishwasher, Stove, Microwave, Freezer, Washer & Dryer |
|
Architectural Style
|
Bungalow |
|
Basement Development
|
Finished |
|
Basement Type
|
Full (finished) |
|
Constructed Date
|
1983 |
|
Construction Material
|
Wood Frame |
|
Construction Style Attachment
|
Detached |
|
Cooling Type
|
None |
|
Exterior Finish
|
Vinyl Siding |
|
Fireplace Present
|
Yes |
|
Fireplace Total
|
1 |
|
Flooring Type
|
Carpeted, Laminate, Linoleum, Tile |
|
Foundation Type
|
Wood |
|
Half Bath Total
|
1 |
|
Heating Fuel
|
Natural Gas |
|
Heating Type
|
Forced Air |
|
Stories Total
|
1 |
|
Size Interior
|
1,135 Ft2 |
|
Total Finished Area
|
1135 Sqft |
|
Type
|
House |
Parking
Land
|
Acreage
|
No |
|
Fence Type
|
Fence |
|
Land Amenities
|
Park, Schools, Shopping |
|
Landscape Features
|
Landscaped |
|
Size Depth
|
36.57 M |
|
Size Frontage
|
17.07 M |
|
Size Irregular
|
6720.00 |
|
Size Total
|
6720 Sqft|4,051 - 7,250 Sqft |
|
Size Total Text
|
6720 Sqft|4,051 - 7,250 Sqft |
|
Zoning Description
|
R1 |
Rooms
| Level |
Type |
Length |
Width |
Dimensions |
|
Lower Level |
Family Room |
|
|
15.17 Ft x 21.33 Ft |
|
Lower Level |
Storage |
|
|
7.25 Ft x 21.00 Ft |
|
Lower Level |
3pc Bathroom |
|
|
7.50 Ft x 4.58 Ft |
|
Lower Level |
Bedroom |
|
|
12.83 Ft x 8.08 Ft |
|
Lower Level |
Furnace |
|
|
15.17 Ft x 13.58 Ft |
|
Main Level |
Living Room |
|
|
12.25 Ft x 21.58 Ft |
|
Main Level |
Dining Room |
|
|
11.00 Ft x 8.50 Ft |
|
Main Level |
Kitchen |
|
|
10.58 Ft x 9.75 Ft |
|
Main Level |
Bedroom |
|
|
11.58 Ft x 10.00 Ft |
|
Main Level |
Bedroom |
|
|
9.00 Ft x 8.08 Ft |
|
Main Level |
Primary Bedroom |
|
|
12.00 Ft x 9.25 Ft |
|
Main Level |
2pc Bathroom |
|
|
5.00 Ft x 5.00 Ft |
|
Main Level |
4pc Bathroom |
|
|
8.33 Ft x 5.00 Ft |
https://www.realtor.ca/real-estate/27470239/25-beech-crescent-olds





































