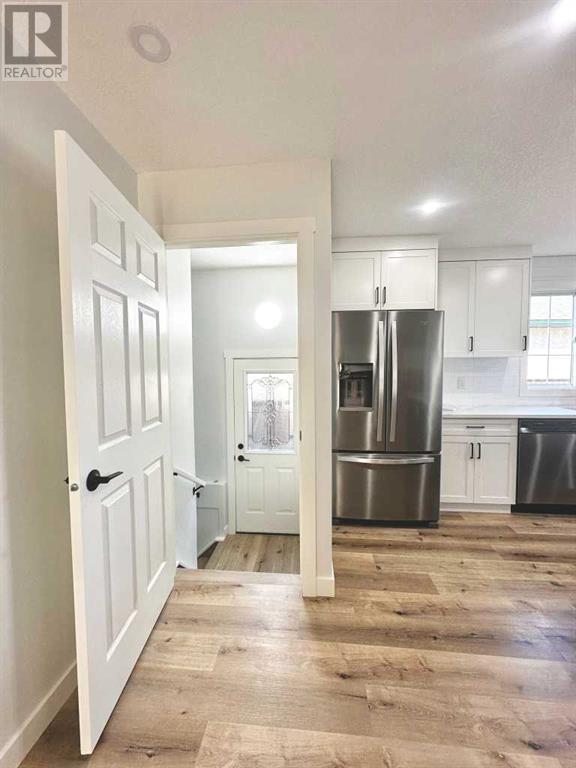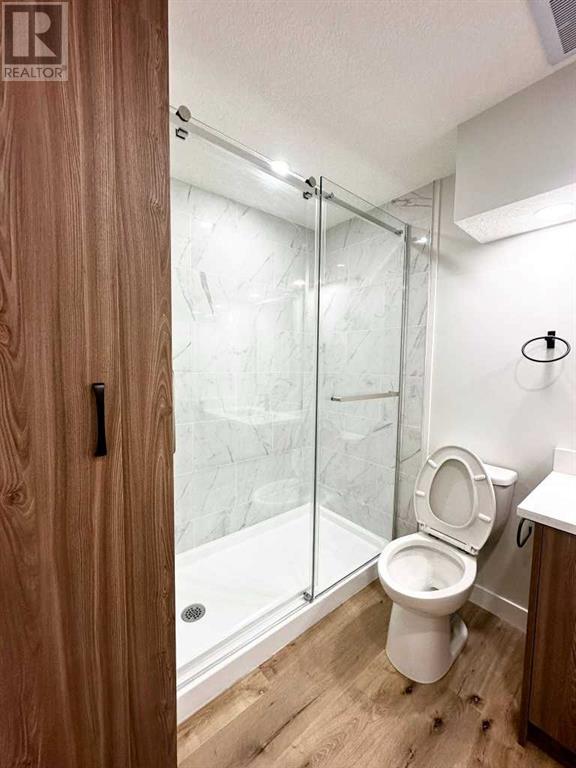1435 42 Street Ne Calgary, Alberta T2A 3L3
$699,900
| NEWLY RENOVATED | 5 BEDS | 2 BATHS | SEPARATE KITCHENS, LAUNDRY, & ENTRANCE | DOUBLE DET GARAGE | Welcome home! This bungalow located in the community of Marlborough has been extensively renovated from top to bottom and is move-in ready! It features 5 bedrooms and 2 bathrooms, with modern vinyl plank flooring and specially customized cabinets throughout. The main floor boasts a bright, open-concept layout with vaulted ceilings and a large bay window letting in plenty of natural light. The custom kitchen offers a spacious island with matching quartz countertops, soft-close cabinetry, and a stylish accent wood patterned wall. The primary bedroom on the main floor provides direct access to the deck, perfect for outdoor relaxation. Two additional bedrooms complete the main floor along with a 4 piece bathroom. The basement offers an illegal suite with its own kitchen, large living space, 2 bedrooms, a 3-piece bathroom, and a separate entrance for privacy. Outside you will find the large deck perfect for hosting and enjoying in the summer and oversized double detached garage. Located close to shopping, schools, and many amenities. Call your favourite agent for a showing today! (id:52784)
Property Details
| MLS® Number | A2168583 |
| Property Type | Single Family |
| Neigbourhood | Whitehorn |
| Community Name | Marlborough |
| AmenitiesNearBy | Park, Playground, Schools, Shopping |
| Features | See Remarks, Back Lane |
| ParkingSpaceTotal | 2 |
| Plan | 679lk |
| Structure | Deck, Porch, Porch, Porch |
Building
| BathroomTotal | 2 |
| BedroomsAboveGround | 3 |
| BedroomsBelowGround | 2 |
| BedroomsTotal | 5 |
| Appliances | Washer, Refrigerator, Dishwasher, Stove, Dryer |
| ArchitecturalStyle | Bungalow |
| BasementDevelopment | Finished |
| BasementFeatures | Separate Entrance, Suite |
| BasementType | Full (finished) |
| ConstructedDate | 1972 |
| ConstructionMaterial | Wood Frame |
| ConstructionStyleAttachment | Detached |
| CoolingType | None |
| FireplacePresent | Yes |
| FireplaceTotal | 1 |
| FlooringType | Vinyl Plank |
| FoundationType | Poured Concrete |
| HeatingType | Forced Air |
| StoriesTotal | 1 |
| SizeInterior | 1061.5 Sqft |
| TotalFinishedArea | 1061.5 Sqft |
| Type | House |
Parking
| Detached Garage | 2 |
Land
| Acreage | No |
| FenceType | Fence |
| LandAmenities | Park, Playground, Schools, Shopping |
| SizeFrontage | 12.49 M |
| SizeIrregular | 381.00 |
| SizeTotal | 381 M2|4,051 - 7,250 Sqft |
| SizeTotalText | 381 M2|4,051 - 7,250 Sqft |
| ZoningDescription | R-cg |
Rooms
| Level | Type | Length | Width | Dimensions |
|---|---|---|---|---|
| Basement | 3pc Bathroom | 6.67 Ft x 7.92 Ft | ||
| Basement | Bedroom | 15.00 Ft x 9.83 Ft | ||
| Basement | Bedroom | 12.00 Ft x 11.83 Ft | ||
| Main Level | Primary Bedroom | 10.67 Ft x 9.92 Ft | ||
| Main Level | 4pc Bathroom | 9.58 Ft x 7.50 Ft | ||
| Main Level | Bedroom | 9.50 Ft x 9.25 Ft | ||
| Main Level | Bedroom | 13.67 Ft x 9.92 Ft |
https://www.realtor.ca/real-estate/27468698/1435-42-street-ne-calgary-marlborough
Interested?
Contact us for more information




























