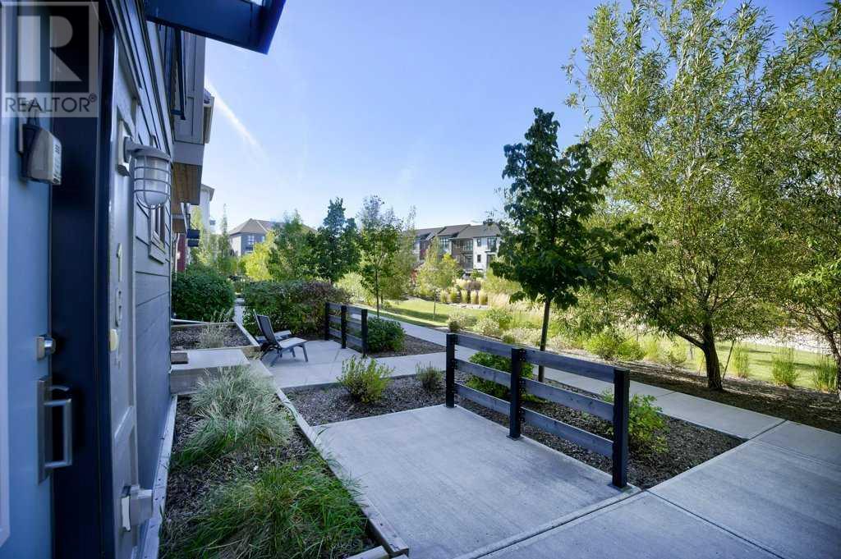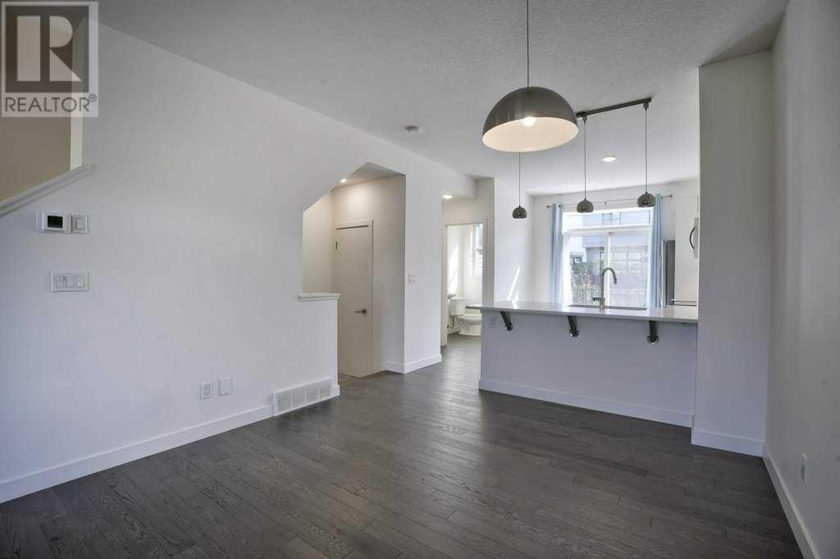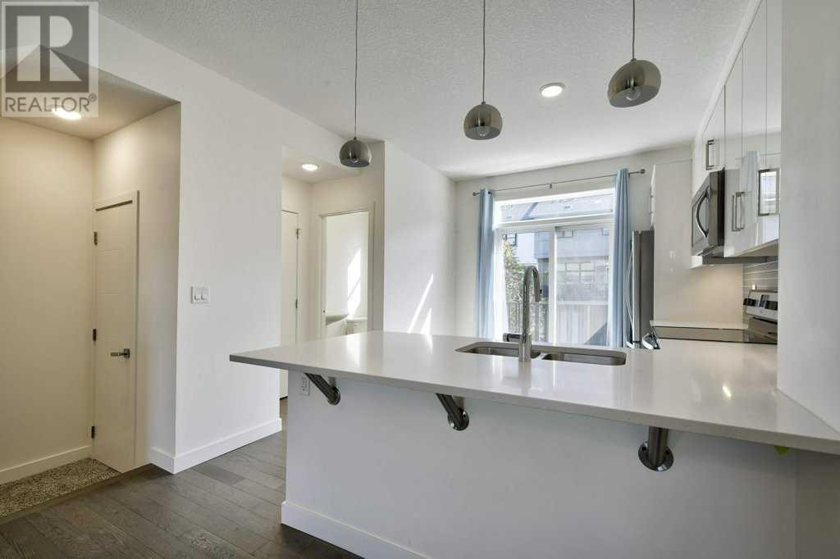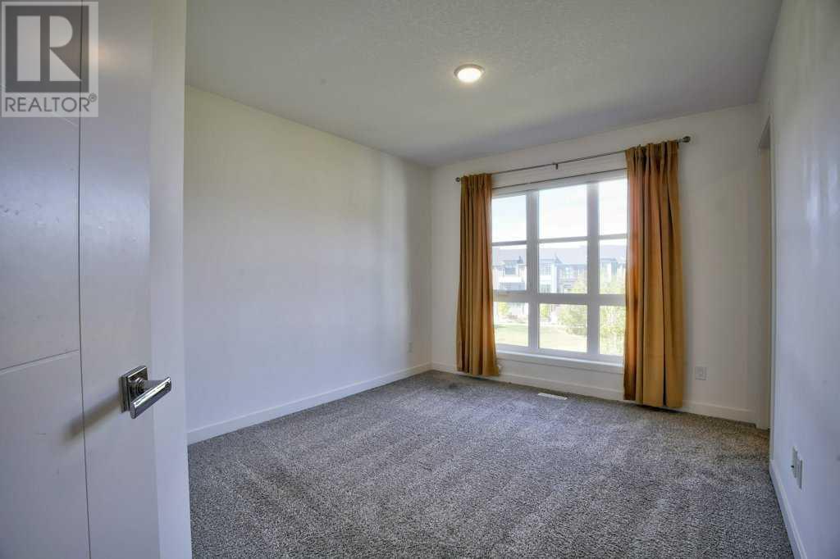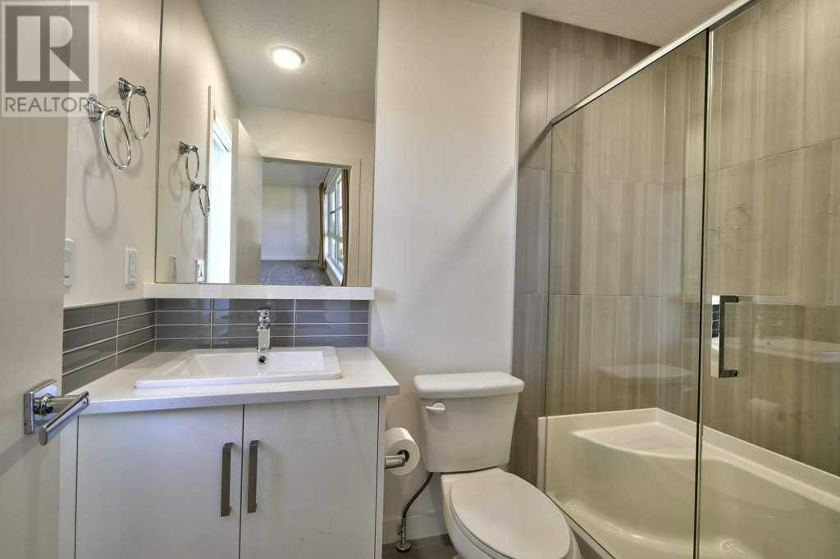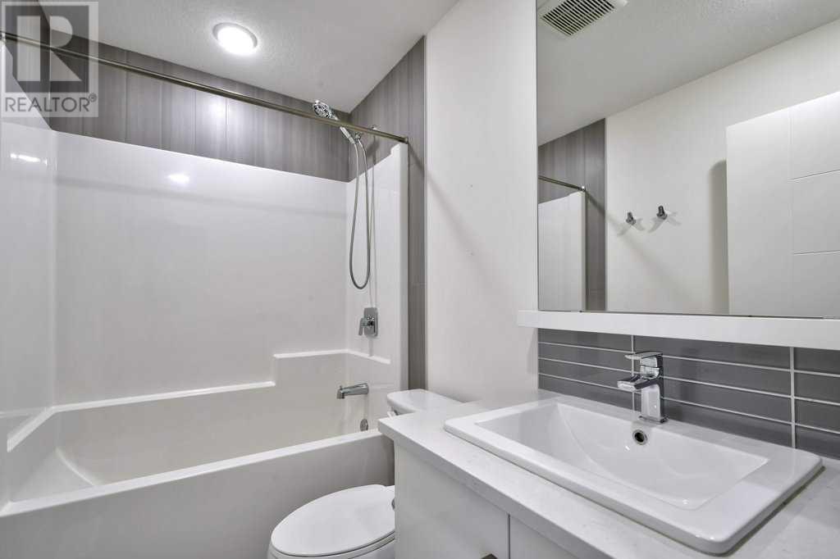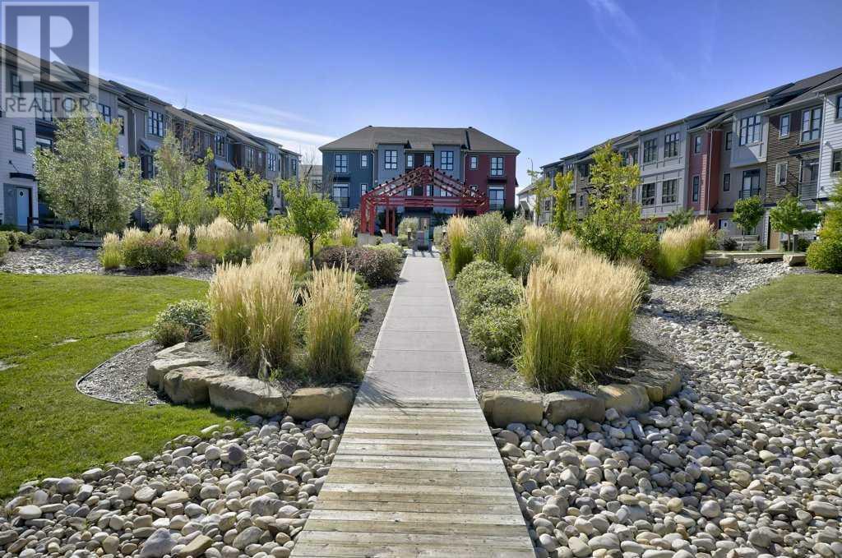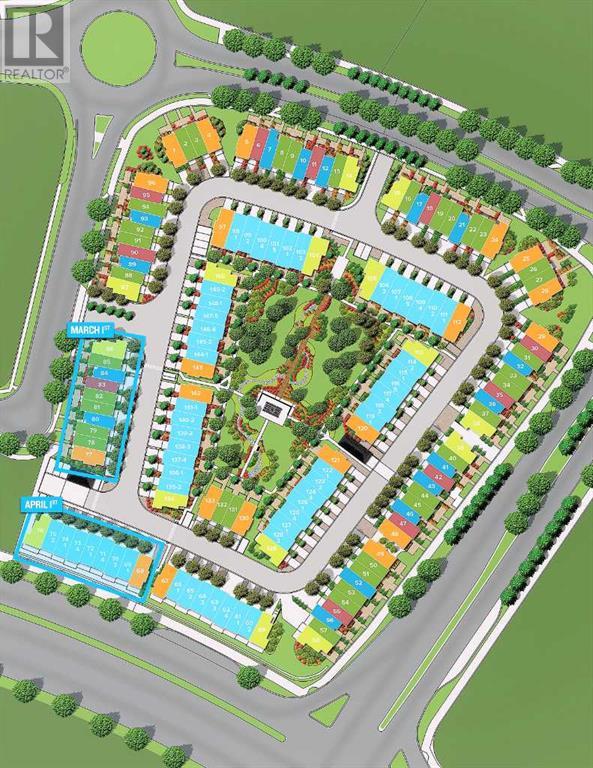164 Walden Path Se Calgary, Alberta T2X 4C4
$475,000Maintenance, Common Area Maintenance, Insurance, Ground Maintenance, Property Management, Reserve Fund Contributions
$278.35 Monthly
Maintenance, Common Area Maintenance, Insurance, Ground Maintenance, Property Management, Reserve Fund Contributions
$278.35 MonthlyStep into the epitome of modern living in Walden with this trendy townhome. The main floor features luxury vinyl plank flooring, sleek cabinets, and a stunning quartz countertop complemented by stainless steel appliances. The eating area boasts extra room for ample storage, while the living room offers large windows that flood the space with natural light. The dining space can easily accommodate a large table, and the family room is incredibly well designed to suit all your furniture. Upstairs, you'll find not just one, but two super-sized bedrooms. The primary bedroom comes complete with its own walk-in closet and ensuite bathroom, making mornings a breeze. The secondary bedroom offers a fantastic walk-in closet, and the 4-piece bathroom is just beyond the entry door. For those who are working from home this property is perfect. The large upper office is where you will imagine setting up your ideal home office. Laundry conveniently located upstairs adds to the practicality of this home. Outside, enjoy a semiprivate yard which benefits from the westerly exposure and walks directly onto amazing park space. This property is absolutely ideal for relaxing, summer BBQ’s or hosting friends and family gatherings. With an attached double attached tandem garage, plus a large driveway, parking is hassle-free. The location couldn't be more ideal - close to shops, schools, and just steps from transit makes this home a perfect blend of convenience and lifestyle. (id:52784)
Property Details
| MLS® Number | A2167887 |
| Property Type | Single Family |
| Neigbourhood | Walden |
| Community Name | Walden |
| AmenitiesNearBy | Golf Course, Park, Playground, Schools, Shopping |
| CommunityFeatures | Golf Course Development, Pets Allowed With Restrictions |
| Features | No Smoking Home, Gas Bbq Hookup, Parking |
| ParkingSpaceTotal | 3 |
| Plan | 1711001 |
Building
| BathroomTotal | 3 |
| BedroomsAboveGround | 2 |
| BedroomsTotal | 2 |
| Appliances | Refrigerator, Dishwasher, Stove, Microwave Range Hood Combo, Window Coverings, Garage Door Opener, Washer/dryer Stack-up |
| BasementType | None |
| ConstructedDate | 2015 |
| ConstructionStyleAttachment | Attached |
| CoolingType | Central Air Conditioning |
| ExteriorFinish | Composite Siding |
| FlooringType | Carpeted, Tile, Vinyl Plank |
| FoundationType | Poured Concrete, Slab |
| HalfBathTotal | 1 |
| HeatingFuel | Natural Gas |
| HeatingType | Central Heating |
| StoriesTotal | 3 |
| SizeInterior | 1389 Sqft |
| TotalFinishedArea | 1389 Sqft |
| Type | Row / Townhouse |
Parking
| Concrete | |
| Attached Garage | 2 |
| Tandem |
Land
| Acreage | No |
| FenceType | Not Fenced |
| LandAmenities | Golf Course, Park, Playground, Schools, Shopping |
| LandscapeFeatures | Landscaped |
| SizeDepth | 23.06 M |
| SizeFrontage | 4.93 M |
| SizeIrregular | 113.58 |
| SizeTotal | 113.58 M2|0-4,050 Sqft |
| SizeTotalText | 113.58 M2|0-4,050 Sqft |
| ZoningDescription | M-x1 |
Rooms
| Level | Type | Length | Width | Dimensions |
|---|---|---|---|---|
| Second Level | Kitchen | 13.42 Ft x 11.83 Ft | ||
| Second Level | Dining Room | 12.00 Ft x 10.25 Ft | ||
| Second Level | Living Room | 15.50 Ft x 14.08 Ft | ||
| Second Level | 2pc Bathroom | 5.50 Ft x 4.75 Ft | ||
| Third Level | Primary Bedroom | 13.58 Ft x 10.17 Ft | ||
| Third Level | Bedroom | 11.58 Ft x 10.00 Ft | ||
| Third Level | Office | 9.00 Ft x 7.83 Ft | ||
| Third Level | 3pc Bathroom | 7.92 Ft x 4.92 Ft | ||
| Third Level | 4pc Bathroom | 7.67 Ft x 4.92 Ft | ||
| Third Level | Laundry Room | .00 Ft x .00 Ft | ||
| Lower Level | Foyer | 10.92 Ft x 4.83 Ft | ||
| Lower Level | Furnace | .00 Ft x .00 Ft |
https://www.realtor.ca/real-estate/27463466/164-walden-path-se-calgary-walden
Interested?
Contact us for more information




