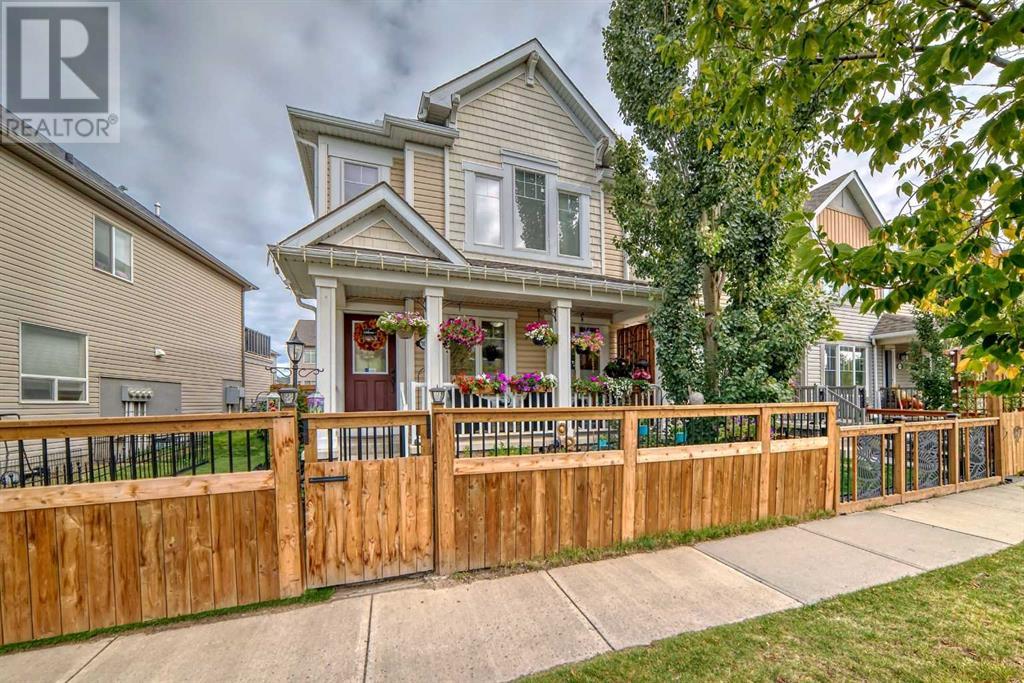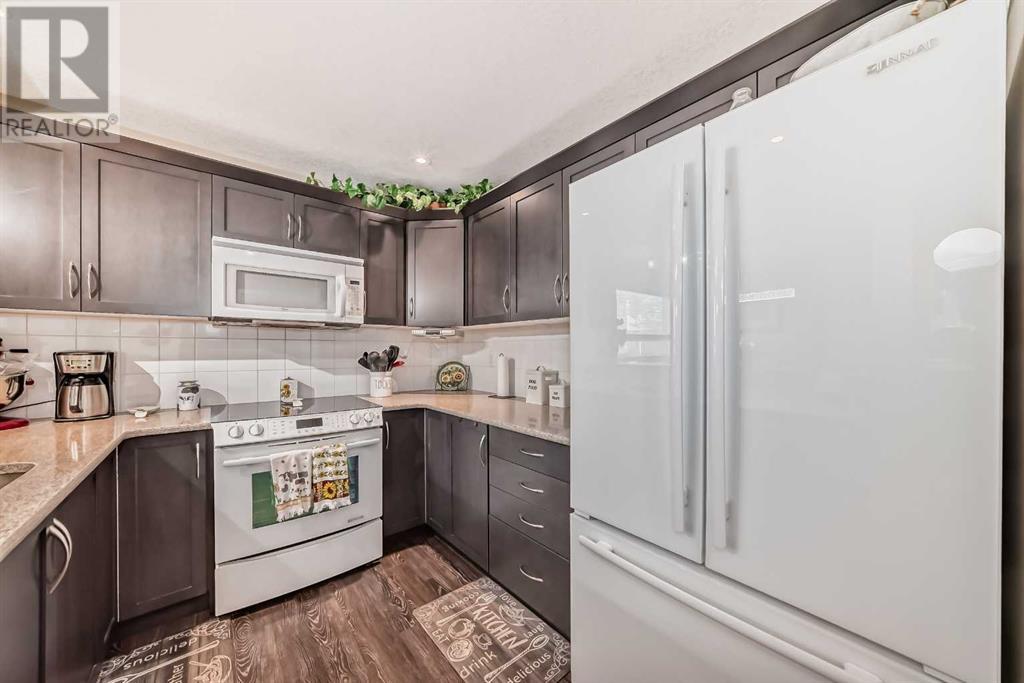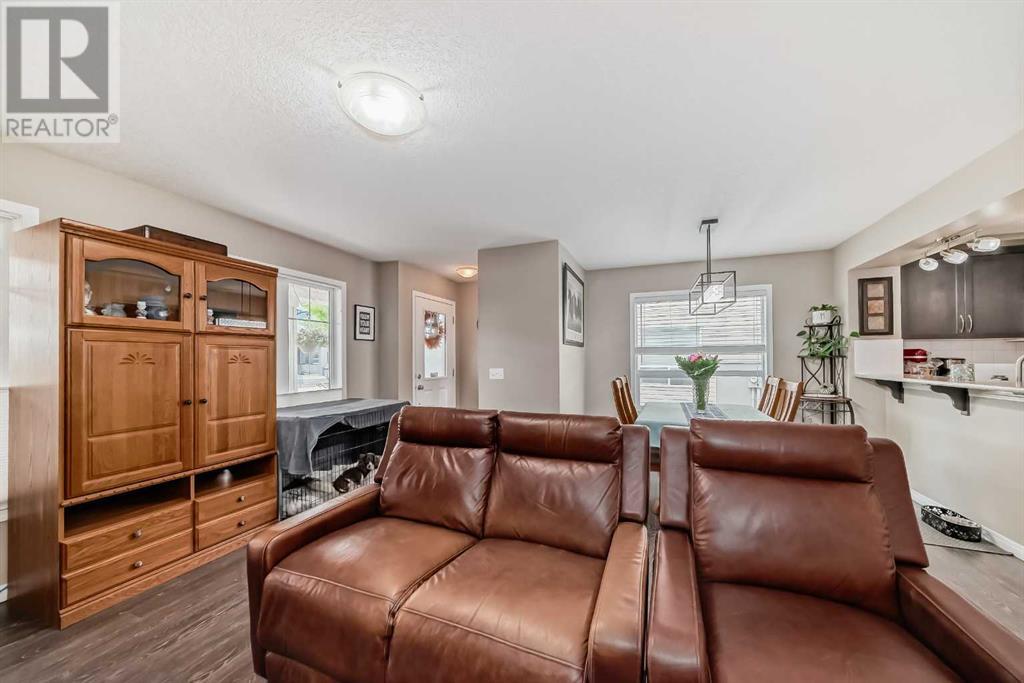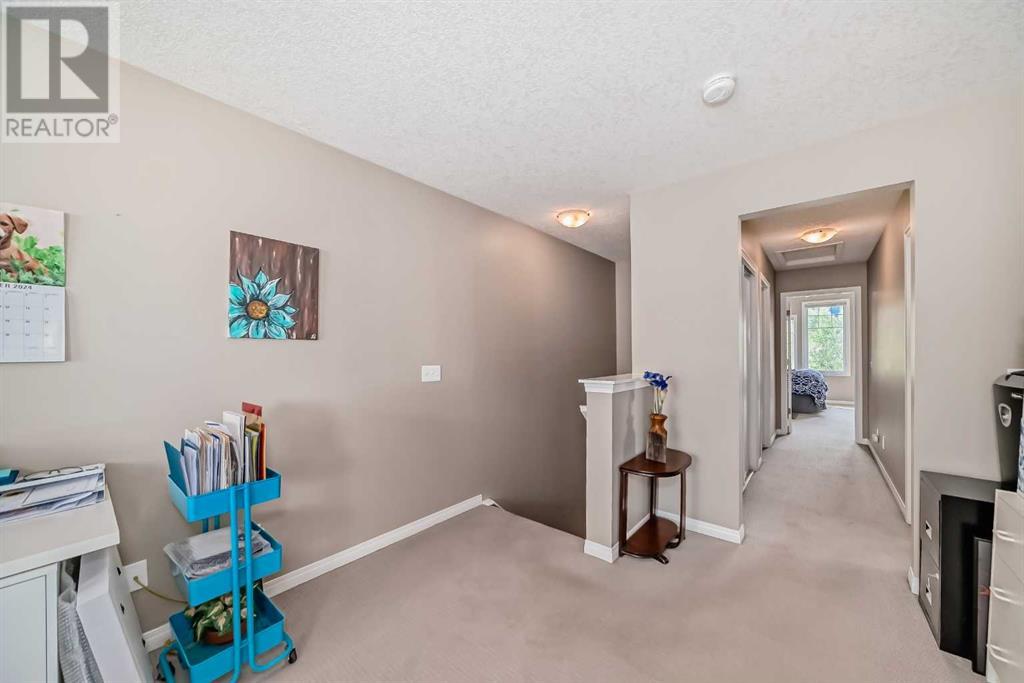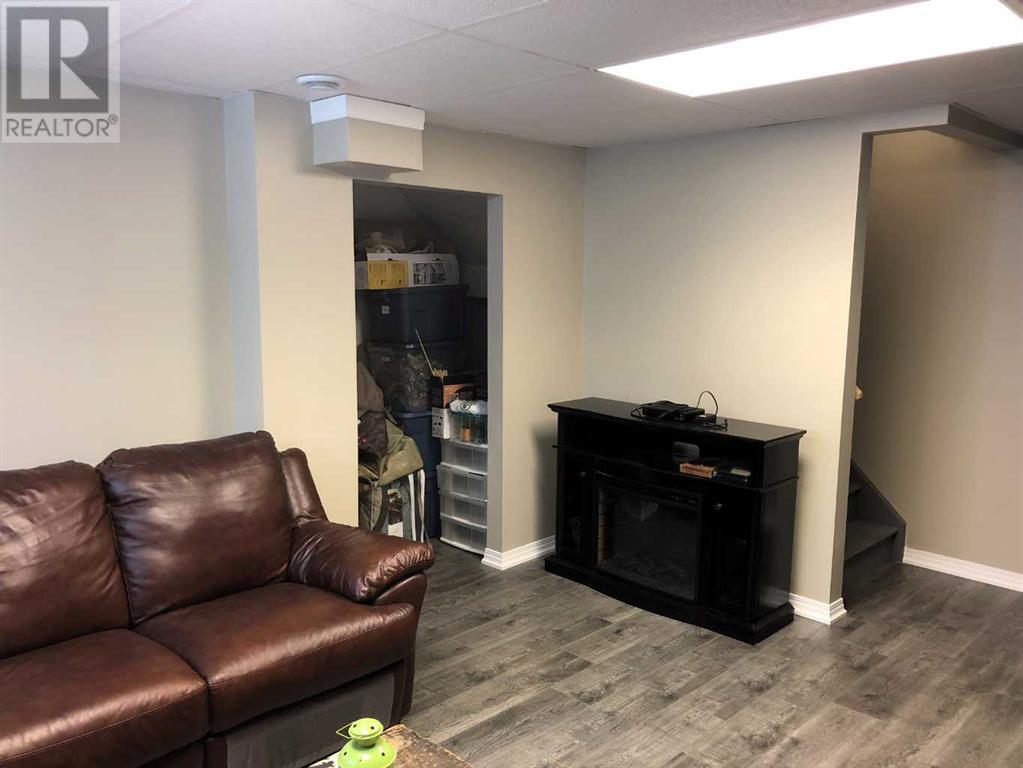1012 Windsong Drive Sw Airdrie, Alberta T4B 0P2
$508,000
This Immaculate 2 storey "End Unit" comes with 2 beds, 3.5 baths plus a large BONUS ROOM and double attached garage. The main floor boasts an open concept living area with laminate flooring, fresh paint and large windows running through-out. The kitchen offers upgraded appliances, custom cabinets, granite countertops and a breakfast bar that overlooks the separate dining area and large living room. Completing the main floor is a 2pc bath, good sized mud room plus access to the double attached garage. The Upper level features 2 large bedrooms both with 4pc ensuites, a separate laundry area plus a huge BONUS room with deck access. The basement has been professionally developed offering a large family room, wet bar plus a full bath and extra storage. Additional bonuses include: Newer H.E furnace and hot water tank plus NO CONDO FEES. Enjoy outdoor living on the front porch or huge upper deck. Located close to schools, parks, shopping, restaurants and easy access to main roadways. (id:52784)
Property Details
| MLS® Number | A2168303 |
| Property Type | Single Family |
| Community Name | Windsong |
| AmenitiesNearBy | Park, Playground, Schools, Shopping |
| Features | Back Lane |
| ParkingSpaceTotal | 2 |
| Plan | 0913779 |
| Structure | Deck |
Building
| BathroomTotal | 3 |
| BedroomsAboveGround | 2 |
| BedroomsTotal | 2 |
| Appliances | Washer, Refrigerator, Dishwasher, Stove, Dryer, Microwave Range Hood Combo, Window Coverings, Garage Door Opener |
| BasementDevelopment | Finished |
| BasementType | Full (finished) |
| ConstructedDate | 2011 |
| ConstructionMaterial | Wood Frame |
| ConstructionStyleAttachment | Attached |
| CoolingType | None |
| ExteriorFinish | Vinyl Siding |
| FlooringType | Carpeted, Ceramic Tile, Laminate |
| FoundationType | Poured Concrete |
| HalfBathTotal | 1 |
| HeatingFuel | Natural Gas |
| HeatingType | Forced Air |
| StoriesTotal | 2 |
| SizeInterior | 1496.9 Sqft |
| TotalFinishedArea | 1496.9 Sqft |
| Type | Row / Townhouse |
Parking
| Attached Garage | 2 |
Land
| Acreage | No |
| FenceType | Fence |
| LandAmenities | Park, Playground, Schools, Shopping |
| LandscapeFeatures | Landscaped |
| SizeDepth | 20.3 M |
| SizeFrontage | 9.39 M |
| SizeIrregular | 167.00 |
| SizeTotal | 167 M2|0-4,050 Sqft |
| SizeTotalText | 167 M2|0-4,050 Sqft |
| ZoningDescription | R2-t |
Rooms
| Level | Type | Length | Width | Dimensions |
|---|---|---|---|---|
| Second Level | Bonus Room | 20.50 Ft x 10.00 Ft | ||
| Second Level | Primary Bedroom | 12.50 Ft x 10.25 Ft | ||
| Second Level | Bedroom | 12.75 Ft x 12.17 Ft | ||
| Second Level | Laundry Room | 6.33 Ft x 5.00 Ft | ||
| Second Level | Other | 6.08 Ft x 5.00 Ft | ||
| Second Level | Other | 9.17 Ft x 9.00 Ft | ||
| Second Level | 4pc Bathroom | 7.83 Ft x 6.08 Ft | ||
| Second Level | 4pc Bathroom | 11.17 Ft x 8.92 Ft | ||
| Basement | Family Room | 18.33 Ft x 11.83 Ft | ||
| Basement | Other | 7.33 Ft x 5.75 Ft | ||
| Basement | Furnace | 12.25 Ft x 8.17 Ft | ||
| Main Level | Kitchen | 9.92 Ft x 8.92 Ft | ||
| Main Level | Dining Room | 8.67 Ft x 6.75 Ft | ||
| Main Level | Living Room | 13.33 Ft x 12.50 Ft | ||
| Main Level | Other | 5.33 Ft x 3.17 Ft | ||
| Main Level | 2pc Bathroom | 6.50 Ft x 2.67 Ft |
https://www.realtor.ca/real-estate/27463468/1012-windsong-drive-sw-airdrie-windsong
Interested?
Contact us for more information

