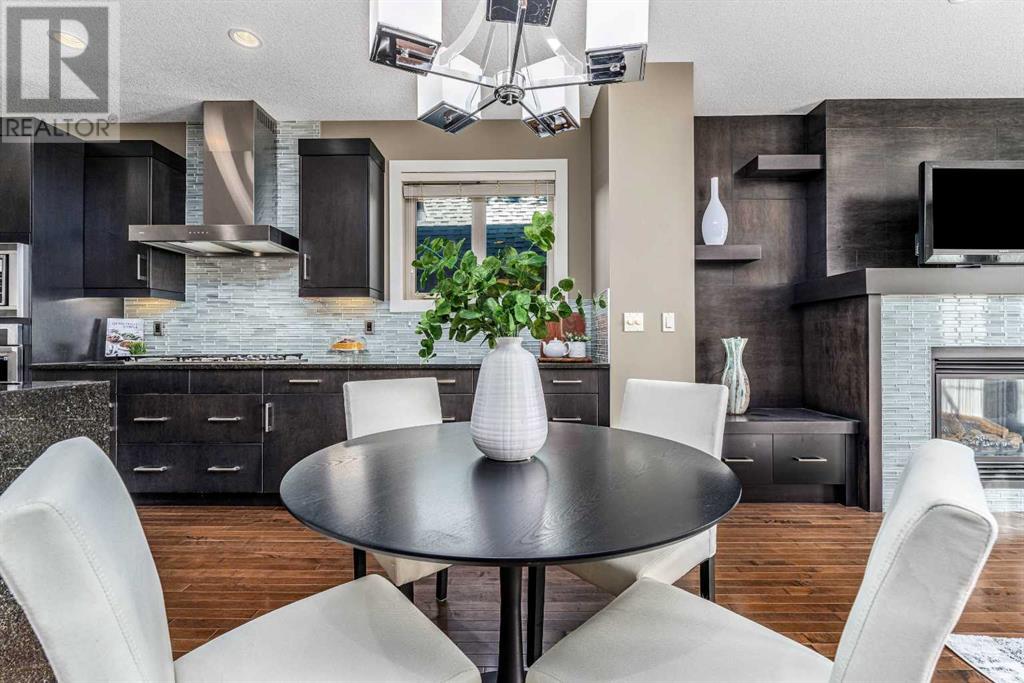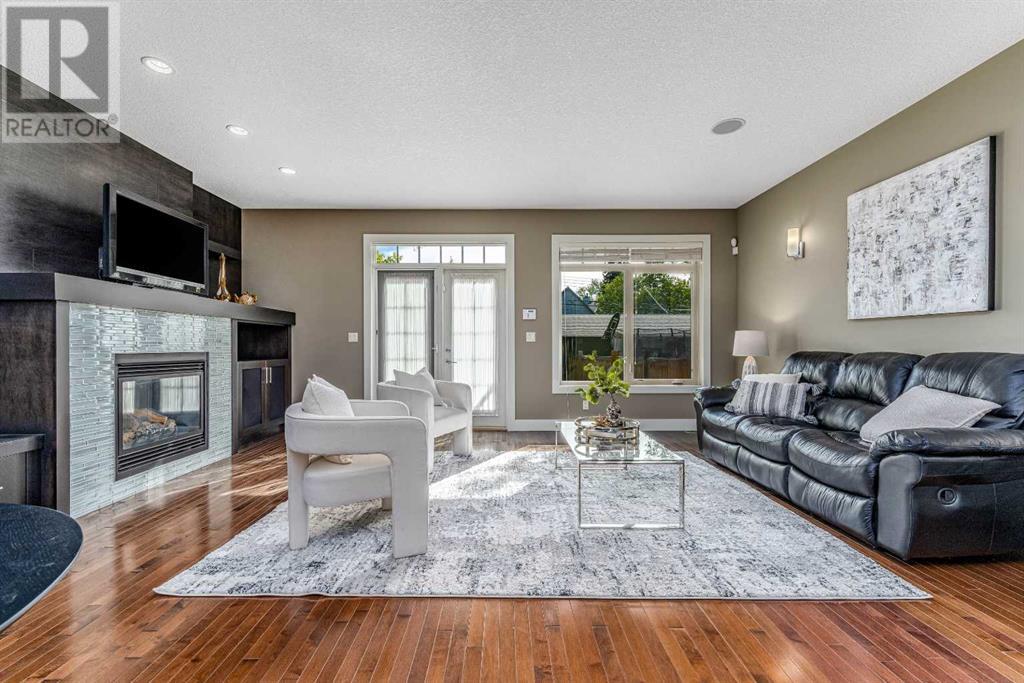4 Bedroom
4 Bathroom
2006 sqft
Fireplace
None
Forced Air
Landscaped, Lawn
$886,000
Welcome to this IMPECCABLY maintained home in the highly DESIRABLE West Hillhurst community! As you step inside, you’ll be greeted by 9-FOOT ceilings and rich HARDWOOD floors that lead you into a gourmet kitchen. Featuring luxurious GRANITE countertops, extended dark-stained cabinets, a stylish backsplash, and STAINLESS STEEL appliances, this kitchen is truly a chef’s dream. The family room creates a cozy atmosphere with a gorgeous FIREPLACE surrounded by elegant WOODWORK, adding both warmth and FUNCTIONALITY to the space.Upstairs, the primary suite offers a PEACEFUL RETREAT, complete with a custom walk-in closet, dual sinks, a SKYLIGHT, a tiled shower, and a relaxing SOAKER TUB. Two additional bedrooms, each with built-in closets, share a sleek, modern FULL bathroom. The upper level also includes a convenient office space with CUSTOM-BUILT desks and shelving.The fully developed basement, with HEATED FLOORS, extends your living space and features a fourth bedroom and a three-piece bathroom. The HANDCRAFTED entertainment wall unit transforms the basement into a perfect media room, complete with CABINETRY ideal for a beverage station. Extra soundproofing between units ensures added privacy and quiet.Step outside to the private, south-facing backyard, perfect for summer BBQs, and enjoy the convenience of a double-car garage.Located just minutes from Queen Elizabeth School, SAIT, Foothills Hospital, Downtown, and playgrounds, this home seamlessly combines comfort and convenience. Don’t miss the opportunity to make this beautiful property your own! (id:52784)
Property Details
|
MLS® Number
|
A2167883 |
|
Property Type
|
Single Family |
|
Neigbourhood
|
West Hillhurst |
|
Community Name
|
West Hillhurst |
|
AmenitiesNearBy
|
Park, Playground, Recreation Nearby, Schools, Shopping |
|
Features
|
Back Lane, Closet Organizers, No Animal Home, No Smoking Home, Gas Bbq Hookup |
|
ParkingSpaceTotal
|
2 |
|
Plan
|
710n |
Building
|
BathroomTotal
|
4 |
|
BedroomsAboveGround
|
3 |
|
BedroomsBelowGround
|
1 |
|
BedroomsTotal
|
4 |
|
Appliances
|
Washer, Refrigerator, Range - Gas, Range - Electric, Dishwasher, Dryer, Microwave, Garburator, Oven - Built-in, Humidifier, Hood Fan |
|
BasementDevelopment
|
Finished |
|
BasementType
|
Full (finished) |
|
ConstructedDate
|
2011 |
|
ConstructionMaterial
|
Poured Concrete, Wood Frame |
|
ConstructionStyleAttachment
|
Semi-detached |
|
CoolingType
|
None |
|
ExteriorFinish
|
Concrete, Stucco |
|
FireplacePresent
|
Yes |
|
FireplaceTotal
|
1 |
|
FlooringType
|
Carpeted, Hardwood, Tile |
|
FoundationType
|
Poured Concrete |
|
HalfBathTotal
|
1 |
|
HeatingFuel
|
Natural Gas |
|
HeatingType
|
Forced Air |
|
StoriesTotal
|
2 |
|
SizeInterior
|
2006 Sqft |
|
TotalFinishedArea
|
2006 Sqft |
|
Type
|
Duplex |
Parking
Land
|
Acreage
|
No |
|
FenceType
|
Fence |
|
LandAmenities
|
Park, Playground, Recreation Nearby, Schools, Shopping |
|
LandscapeFeatures
|
Landscaped, Lawn |
|
SizeDepth
|
39.62 M |
|
SizeFrontage
|
7.62 M |
|
SizeIrregular
|
302.00 |
|
SizeTotal
|
302 M2|0-4,050 Sqft |
|
SizeTotalText
|
302 M2|0-4,050 Sqft |
|
ZoningDescription
|
R-c2 |
Rooms
| Level |
Type |
Length |
Width |
Dimensions |
|
Second Level |
Bedroom |
|
|
9.92 Ft x 13.33 Ft |
|
Second Level |
Bedroom |
|
|
9.58 Ft x 12.00 Ft |
|
Second Level |
Office |
|
|
3.58 Ft x 5.50 Ft |
|
Second Level |
Primary Bedroom |
|
|
14.50 Ft x 15.67 Ft |
|
Second Level |
5pc Bathroom |
|
|
12.08 Ft x 8.92 Ft |
|
Second Level |
Other |
|
|
5.17 Ft x 8.92 Ft |
|
Second Level |
5pc Bathroom |
|
|
20.50 Ft x 19.33 Ft |
|
Basement |
3pc Bathroom |
|
|
5.42 Ft x 8.17 Ft |
|
Basement |
Furnace |
|
|
11.17 Ft x 11.00 Ft |
|
Basement |
Laundry Room |
|
|
7.67 Ft x 7.33 Ft |
|
Basement |
Bedroom |
|
|
9.67 Ft x 11.42 Ft |
|
Basement |
Other |
|
|
5.08 Ft x 4.50 Ft |
|
Basement |
Living Room |
|
|
19.17 Ft x 17.00 Ft |
|
Main Level |
Living Room |
|
|
20.00 Ft x 12.50 Ft |
|
Main Level |
Other |
|
|
13.33 Ft x 8.00 Ft |
|
Main Level |
Kitchen |
|
|
9.67 Ft x 13.33 Ft |
|
Main Level |
Pantry |
|
|
4.67 Ft x 4.67 Ft |
|
Main Level |
2pc Bathroom |
|
|
5.67 Ft x 4.83 Ft |
|
Main Level |
Dining Room |
|
|
12.25 Ft x 11.42 Ft |
|
Main Level |
Other |
|
|
6.92 Ft x 7.92 Ft |
https://www.realtor.ca/real-estate/27463471/2307-5-avenue-nw-calgary-west-hillhurst



































