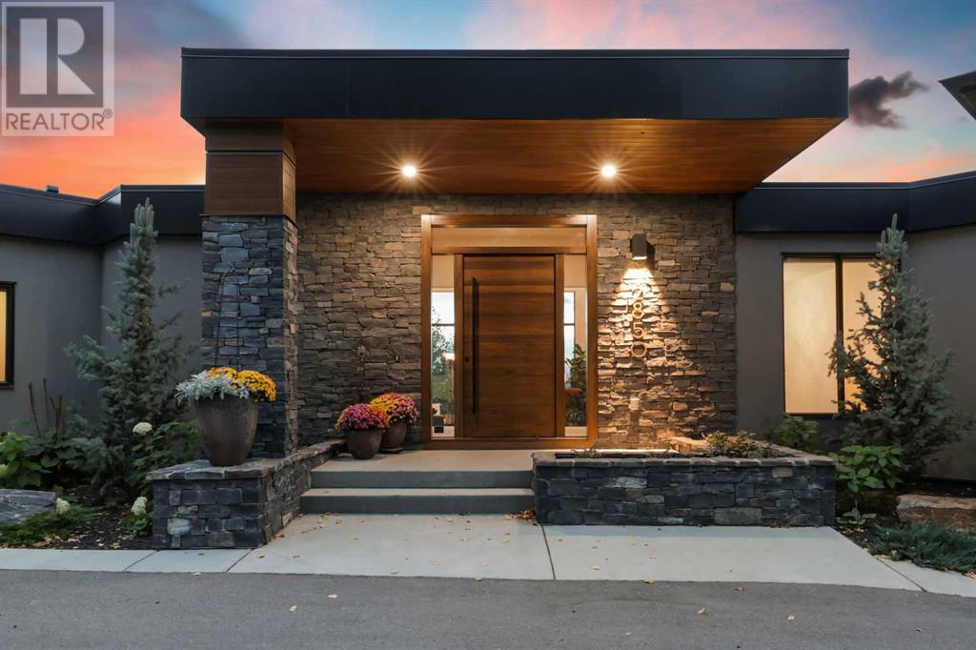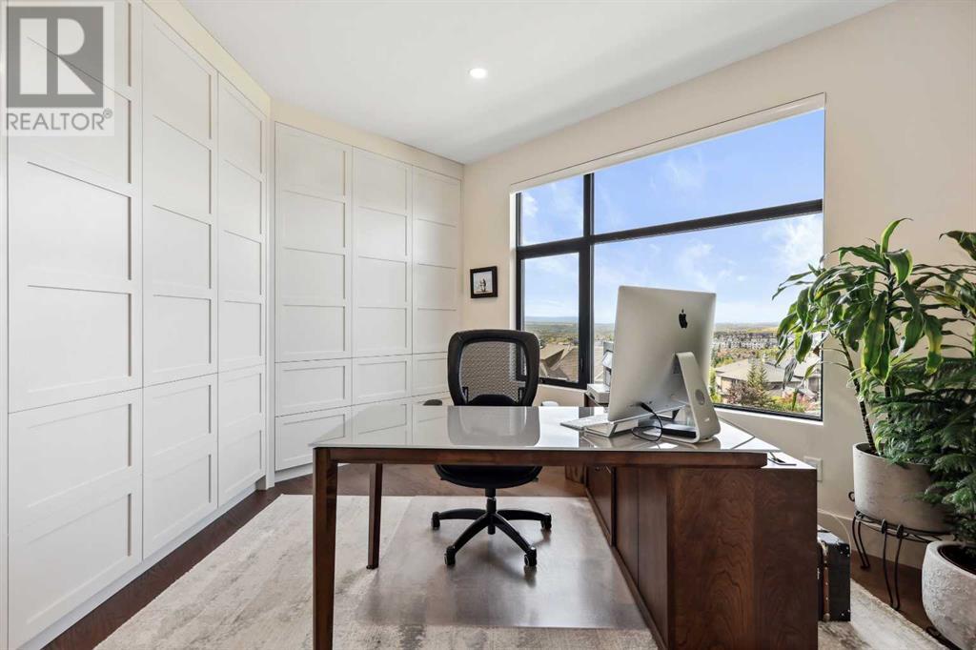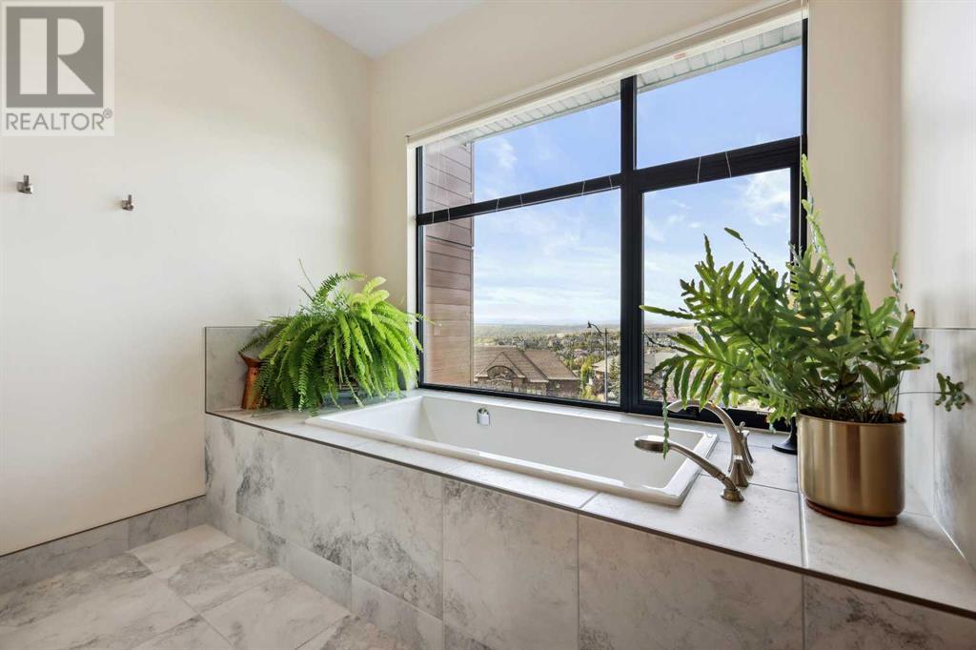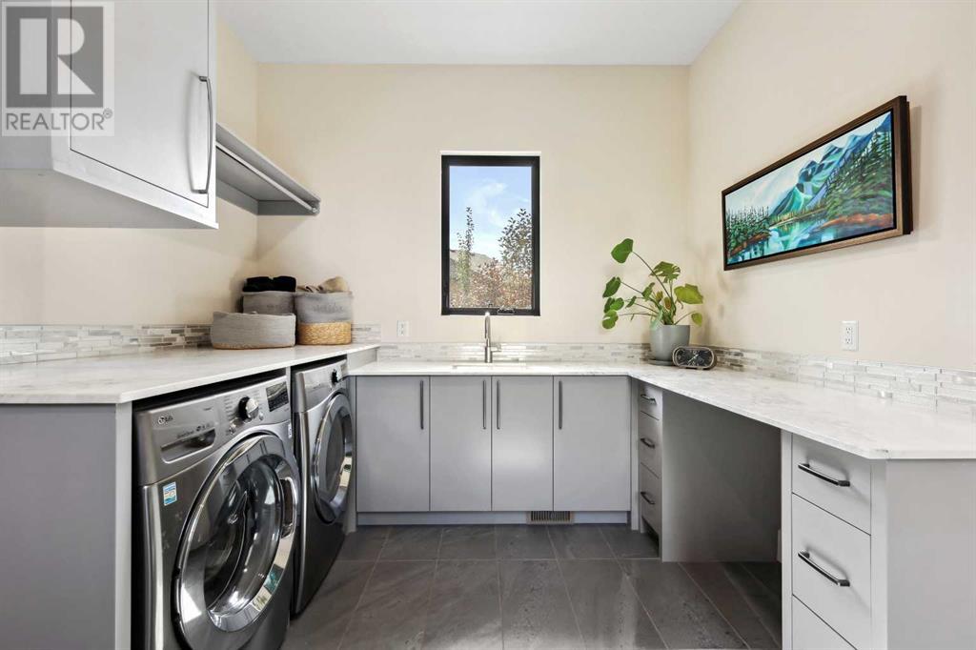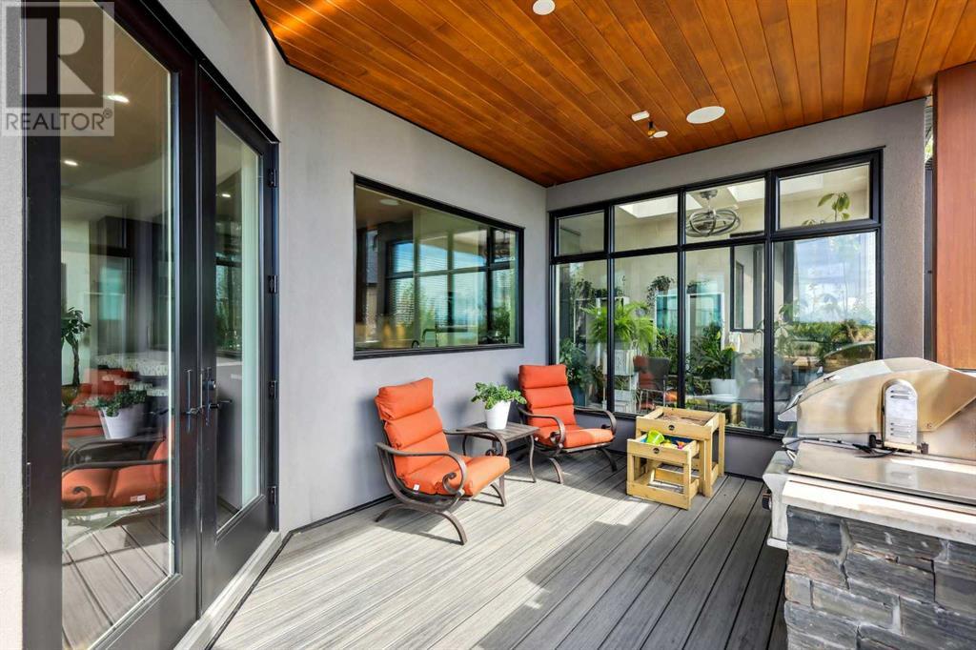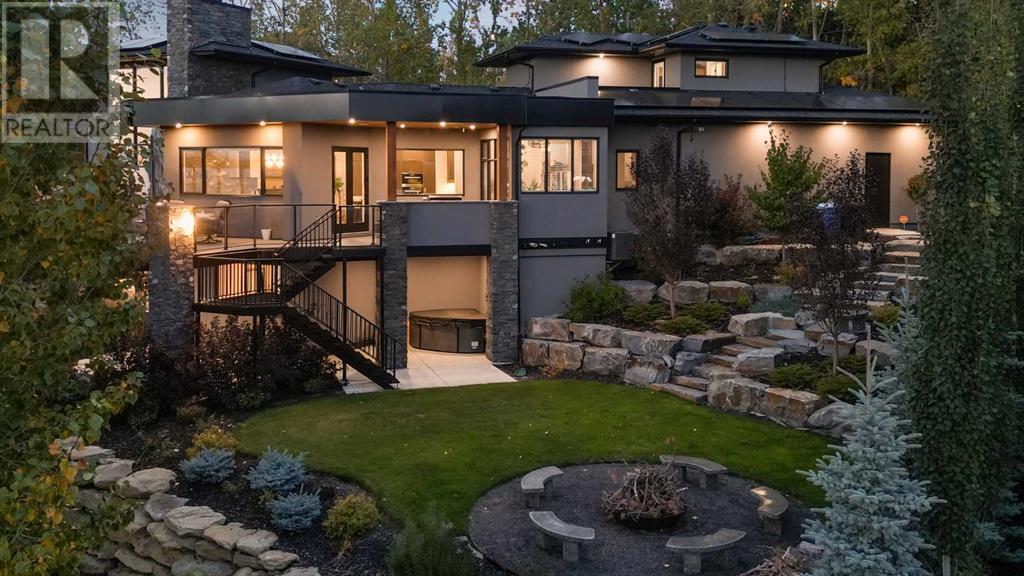4 Bedroom
5 Bathroom
3191.3 sqft
Fireplace
Central Air Conditioning
Other, Forced Air, In Floor Heating
Garden Area, Landscaped, Lawn, Underground Sprinkler
$3,388,888
Welcome to a most exquisite estate in the coveted Springbank Hill, where luxury harmoniously meets nature. This breathtaking modern classic offers over 5000 SqFt of developed living space, along with panoramic Rocky Mountain views. Designed for sustainable and timeless luxury, this fully customized home features one of a kind landscaping, including a 13’ retaining wall, as well as extended foundation walls and deck pillar supports. For efficiency, there’s a solar roof system, radiant in-floor heating, and triple-pane windows, contributing to year-round comfort and sustainability. Inside, the main floor immediately welcomes you with stunning unobstructed mountain views. Step down to the gorgeous living room which seems to soar into the panoramic western view with full height windows and nearly 18’ ceiling height. A tastefully appointed Chef’s kitchen features Miele, Wolf and Cove appliances, including an induction cooktop, steam convection oven, surrounded by Maple cabinetry and “Taj Mahal” granite counters, not to mention the walkthrough butler’s pantry, quietly nestled behind the main kitchen space. The 12 fan, 3 sided fireplace provides a cozy option for winter warmth to the living, kitchen and dining areas as well. The primary bedroom suite beckons just beyond the main floor den, which itself features built in storage solutions that include both hidden drawers and shelved cupboards. The primary quarters offer morning vistas of snow capped mountains glimmering in the morning light, as well as the generously appointed 225 sqft ensuite with heated tile floors, dual vanity and central makeup station, not to mention the oversized walk in shower and deep soaker tub with prime viewing position.Downstairs, you’ll find three more spacious bedrooms, each with mountain facing views, two more full baths, an exercise or flex room, and a generous recreation room that opens directly to a ground floor stone patio.The heated three-car garage includes an oversized bay with 13' c eiling for your enthusiast’s car lift, as well as 220V power for your future EV or power equipment. Above the garage, you’ll find a large flex room, the perfect private office, or potentially a guest room, featuring a private 3 pc bath and exclusive upper balcony with unparalleled mountain view.Outside living begins indoors, with the purpose built greenhouse directly off the kitchen, where you’ll nurse your own vegetable garden through the winter, or harvest fresh herbs year round. The massive upper deck provides scenic views (of course), and generous entertainment space alongside the protected DCS outdoor kitchen. The impeccably manicured terraced yard features stone steps and pathways, a steel fire pit and space to fully enjoy outdoor life above the fray.Nestled in exclusive Elkton Ridge Estates, this blend of modern style & classic luxury provides a timeless and serene setting. Schedule your private viewing to fully appreciate this masterfully designed property. (id:52784)
Property Details
|
MLS® Number
|
A2167898 |
|
Property Type
|
Single Family |
|
Neigbourhood
|
Aspen Woods |
|
Community Name
|
Springbank Hill |
|
AmenitiesNearBy
|
Park, Schools, Shopping |
|
Features
|
Closet Organizers, No Smoking Home |
|
ParkingSpaceTotal
|
9 |
|
Plan
|
1712451 |
|
Structure
|
Deck |
Building
|
BathroomTotal
|
5 |
|
BedroomsAboveGround
|
1 |
|
BedroomsBelowGround
|
3 |
|
BedroomsTotal
|
4 |
|
Appliances
|
Refrigerator, Dishwasher, Oven - Built-in, Window Coverings, Garage Door Opener, Washer & Dryer, Cooktop - Induction |
|
BasementDevelopment
|
Finished |
|
BasementFeatures
|
Walk Out |
|
BasementType
|
Full (finished) |
|
ConstructedDate
|
2021 |
|
ConstructionStyleAttachment
|
Detached |
|
CoolingType
|
Central Air Conditioning |
|
ExteriorFinish
|
Composite Siding, Stucco |
|
FireplacePresent
|
Yes |
|
FireplaceTotal
|
1 |
|
FlooringType
|
Carpeted, Hardwood, Tile |
|
FoundationType
|
Poured Concrete |
|
HalfBathTotal
|
1 |
|
HeatingFuel
|
Natural Gas |
|
HeatingType
|
Other, Forced Air, In Floor Heating |
|
StoriesTotal
|
1 |
|
SizeInterior
|
3191.3 Sqft |
|
TotalFinishedArea
|
3191.3 Sqft |
|
Type
|
House |
Parking
|
Garage
|
|
|
Heated Garage
|
|
|
Oversize
|
|
|
Attached Garage
|
3 |
Land
|
Acreage
|
No |
|
FenceType
|
Not Fenced |
|
LandAmenities
|
Park, Schools, Shopping |
|
LandscapeFeatures
|
Garden Area, Landscaped, Lawn, Underground Sprinkler |
|
SizeDepth
|
65.45 M |
|
SizeFrontage
|
77.64 M |
|
SizeIrregular
|
2468.00 |
|
SizeTotal
|
2468 M2|21,780 - 32,669 Sqft (1/2 - 3/4 Ac) |
|
SizeTotalText
|
2468 M2|21,780 - 32,669 Sqft (1/2 - 3/4 Ac) |
|
ZoningDescription
|
R-1s |
Rooms
| Level |
Type |
Length |
Width |
Dimensions |
|
Basement |
Family Room |
|
|
26.83 Ft x 17.92 Ft |
|
Basement |
Bedroom |
|
|
12.92 Ft x 12.67 Ft |
|
Basement |
Other |
|
|
7.17 Ft x 6.17 Ft |
|
Basement |
Bedroom |
|
|
13.42 Ft x 10.50 Ft |
|
Basement |
Bedroom |
|
|
17.33 Ft x 12.17 Ft |
|
Basement |
Exercise Room |
|
|
12.17 Ft x 10.92 Ft |
|
Basement |
Storage |
|
|
21.67 Ft x 20.00 Ft |
|
Basement |
Other |
|
|
6.50 Ft x 3.92 Ft |
|
Basement |
3pc Bathroom |
|
|
12.25 Ft x 5.42 Ft |
|
Basement |
4pc Bathroom |
|
|
9.67 Ft x 5.92 Ft |
|
Basement |
Furnace |
|
|
14.67 Ft x 13.42 Ft |
|
Basement |
Furnace |
|
|
6.75 Ft x 6.00 Ft |
|
Main Level |
Living Room |
|
|
20.83 Ft x 17.50 Ft |
|
Main Level |
Kitchen |
|
|
21.33 Ft x 12.08 Ft |
|
Main Level |
Dining Room |
|
|
16.83 Ft x 11.00 Ft |
|
Main Level |
Pantry |
|
|
14.92 Ft x 6.33 Ft |
|
Main Level |
Primary Bedroom |
|
|
16.42 Ft x 13.42 Ft |
|
Main Level |
Other |
|
|
13.42 Ft x 7.42 Ft |
|
Main Level |
5pc Bathroom |
|
|
20.42 Ft x 11.17 Ft |
|
Main Level |
Foyer |
|
|
14.08 Ft x 9.25 Ft |
|
Main Level |
Other |
|
|
5.25 Ft x 4.75 Ft |
|
Main Level |
Den |
|
|
12.50 Ft x 11.92 Ft |
|
Main Level |
Laundry Room |
|
|
17.75 Ft x 10.50 Ft |
|
Main Level |
Sunroom |
|
|
12.92 Ft x 7.83 Ft |
|
Main Level |
2pc Bathroom |
|
|
7.00 Ft x 5.33 Ft |
|
Upper Level |
Den |
|
|
15.92 Ft x 12.42 Ft |
|
Upper Level |
3pc Bathroom |
|
|
9.42 Ft x 5.42 Ft |
https://www.realtor.ca/real-estate/27464256/2850-77-street-sw-calgary-springbank-hill



