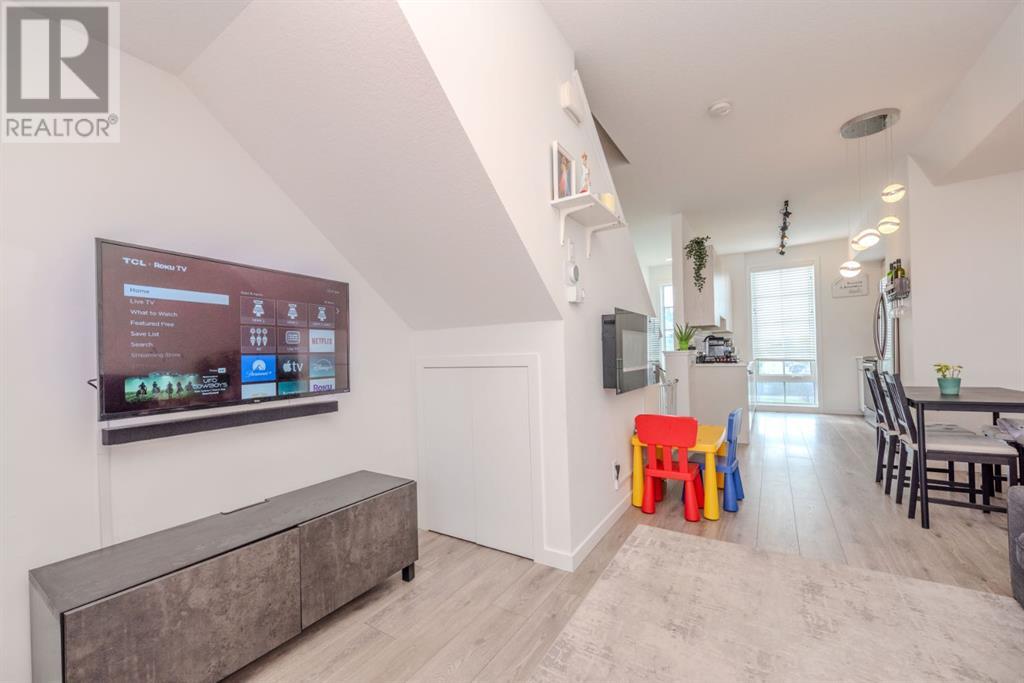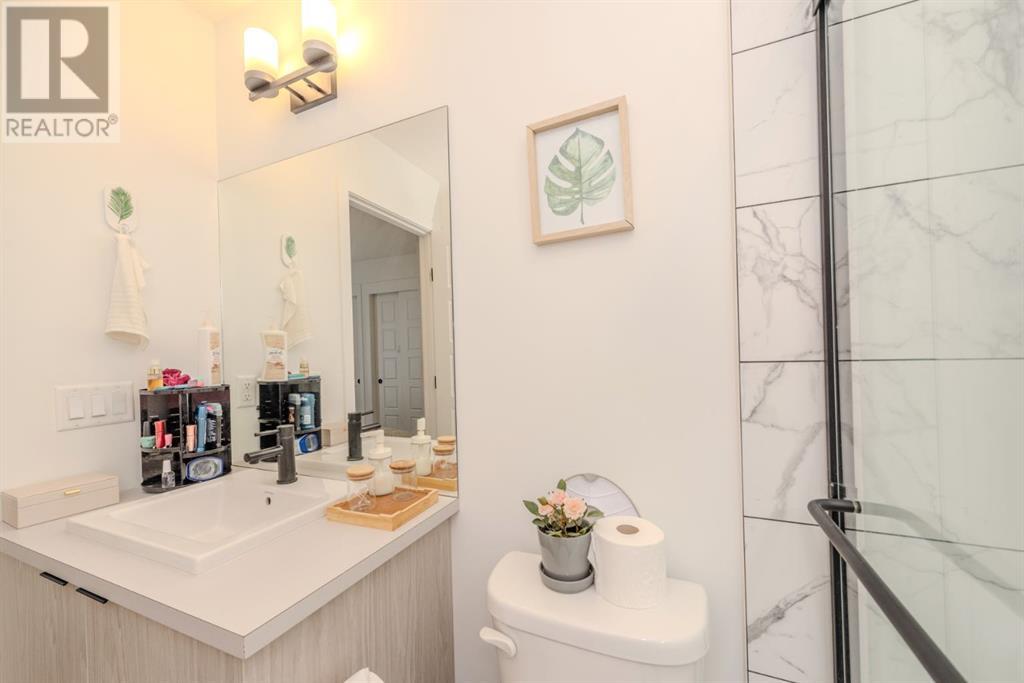2426 210 Avenue Se Calgary, Alberta T2X 0X9
$415,000Maintenance, Condominium Amenities, Property Management, Reserve Fund Contributions
$161.24 Monthly
Maintenance, Condominium Amenities, Property Management, Reserve Fund Contributions
$161.24 Monthly**LOW CONDO FEES ($161.24/mo)**. Welcome to this contemporary 2-bedroom townhouse in Legacy, built in 2019. Enjoy the convenience of a **Nest thermostat** and **air conditioner** in this charming three-story home. Enter through the attached garage or front door, leading to a bright entrance with marble tile flooring. The main floor boasts an open-concept layout with upgraded vinyl plank flooring, full-height cabinetry, stainless steel appliances, and a balcony off the living room. Upstairs, you'll find a spacious bedroom, a 4-piece bathroom, and a convenient laundry area. The master suite features dual closets and a private ensuite with marble tile flooring. The home also offers a single-car garage, driveway, and ample guest parking nearby.Located in the family-friendly community of Walden, you're steps from pathways, parks, and the growing Township Shopping District. This beautiful townhouse is ready for you to move in! (id:52784)
Property Details
| MLS® Number | A2168416 |
| Property Type | Single Family |
| Neigbourhood | Walden |
| Community Name | Walden |
| AmenitiesNearBy | Park, Playground, Schools, Shopping |
| CommunityFeatures | Pets Allowed, Pets Allowed With Restrictions |
| Features | No Animal Home, No Smoking Home, Parking |
| ParkingSpaceTotal | 2 |
| Plan | 2010588 |
Building
| BathroomTotal | 2 |
| BedroomsAboveGround | 2 |
| BedroomsTotal | 2 |
| Appliances | Refrigerator, Dishwasher, Stove, Microwave Range Hood Combo, Window Coverings, Garage Door Opener, Washer & Dryer, Water Heater - Gas |
| BasementType | None |
| ConstructedDate | 2019 |
| ConstructionMaterial | Wood Frame |
| ConstructionStyleAttachment | Attached |
| CoolingType | Central Air Conditioning |
| ExteriorFinish | Vinyl Siding |
| FireplacePresent | Yes |
| FireplaceTotal | 1 |
| FlooringType | Carpeted, Tile, Vinyl Plank |
| FoundationType | Poured Concrete |
| HeatingType | Forced Air |
| StoriesTotal | 3 |
| SizeInterior | 1034.9 Sqft |
| TotalFinishedArea | 1034.9 Sqft |
| Type | Row / Townhouse |
Parking
| Attached Garage | 1 |
Land
| Acreage | No |
| FenceType | Not Fenced |
| LandAmenities | Park, Playground, Schools, Shopping |
| SizeTotalText | Unknown |
| ZoningDescription | M1 D100 |
Rooms
| Level | Type | Length | Width | Dimensions |
|---|---|---|---|---|
| Second Level | Living Room | 12.25 Ft x 11.33 Ft | ||
| Second Level | Dining Room | 8.83 Ft x 8.58 Ft | ||
| Second Level | Kitchen | 8.67 Ft x 9.25 Ft | ||
| Third Level | Bedroom | 9.92 Ft x 8.58 Ft | ||
| Third Level | 4pc Bathroom | 4.92 Ft x 8.25 Ft | ||
| Third Level | 3pc Bathroom | 4.92 Ft x 8.75 Ft | ||
| Third Level | Primary Bedroom | 9.92 Ft x 11.75 Ft | ||
| Main Level | Furnace | 3.08 Ft x 9.17 Ft |
https://www.realtor.ca/real-estate/27464386/2426-210-avenue-se-calgary-walden
Interested?
Contact us for more information




















