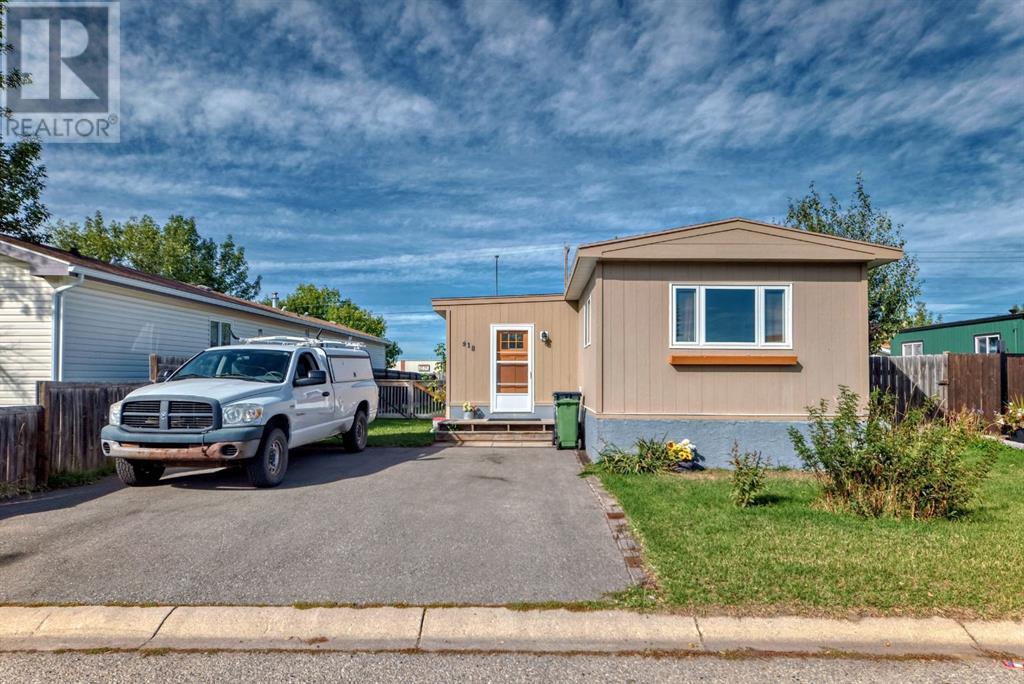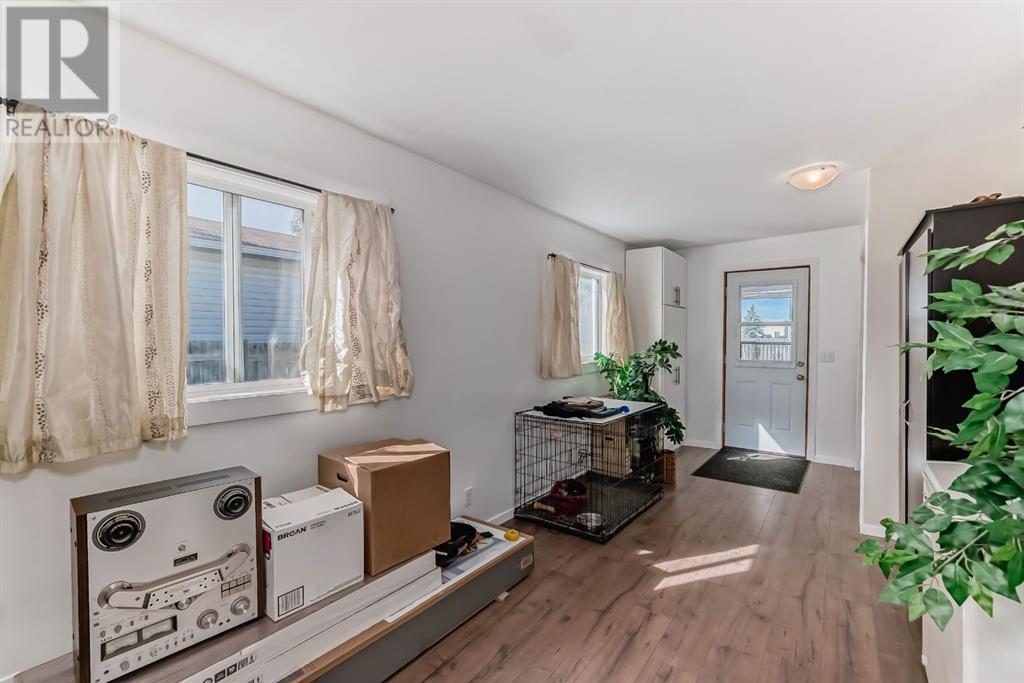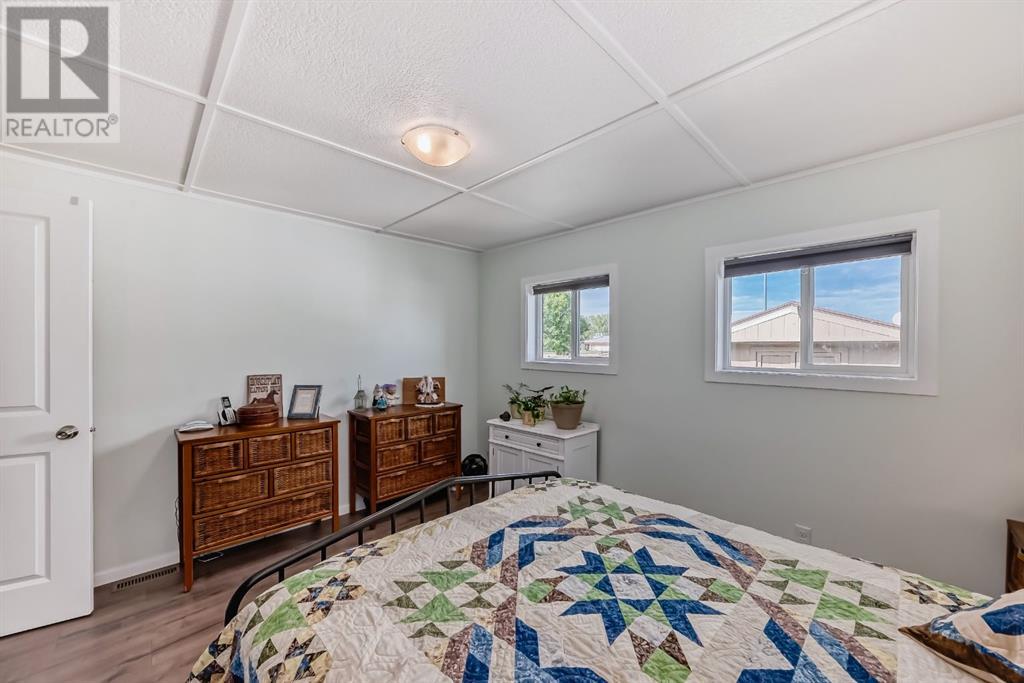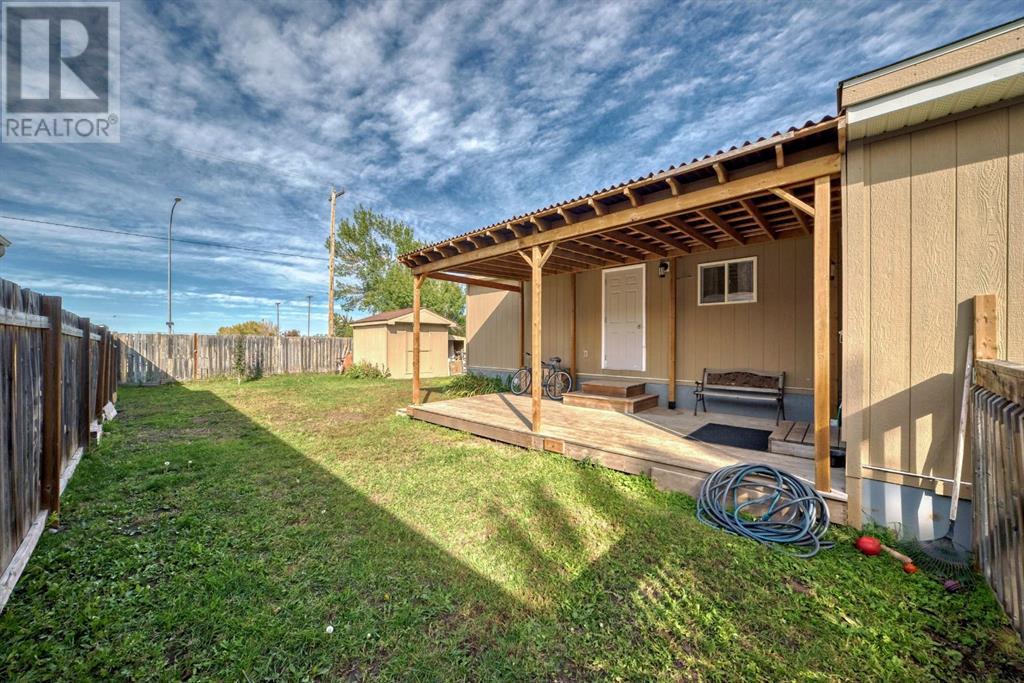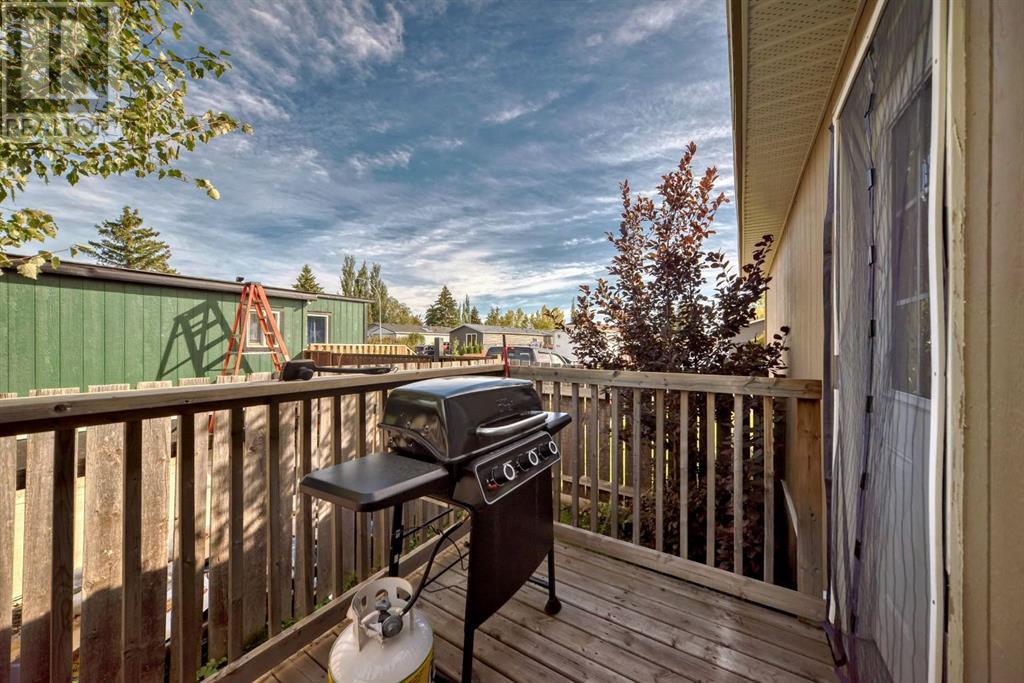918 Briarwood Crescent Strathmore, Alberta T1P 1E7
2 Bedroom
2 Bathroom
1173.3 sqft
Mobile Home
None
Forced Air
Landscaped, Lawn
$309,900
Extensively renovated from the studs in. This home was taken back to the studs and R12 insulation put in bringing up to 2x6 construction. All new drywall and paint throughout, new cabinets, windows, roof, doors, floors, furnace, hot water tank, appliances, light fixtures, siding, you name it and it has been updated. This home will not disappoint!! MUST SEE!! (id:52784)
Property Details
| MLS® Number | A2168455 |
| Property Type | Single Family |
| Community Name | Brentwood_Strathmore |
| AmenitiesNearBy | Schools |
| Features | Pvc Window, No Smoking Home, Level |
| ParkingSpaceTotal | 3 |
| Plan | 8010030 |
| Structure | Deck, See Remarks |
Building
| BathroomTotal | 2 |
| BedroomsAboveGround | 2 |
| BedroomsTotal | 2 |
| Appliances | Refrigerator, Dishwasher, Stove, Microwave, Hood Fan, Washer/dryer Stack-up |
| ArchitecturalStyle | Mobile Home |
| BasementType | None |
| ConstructedDate | 1975 |
| ConstructionMaterial | Wood Frame |
| ConstructionStyleAttachment | Detached |
| CoolingType | None |
| ExteriorFinish | See Remarks, Wood Siding |
| FlooringType | Laminate |
| FoundationType | Piled |
| HalfBathTotal | 1 |
| HeatingFuel | Natural Gas |
| HeatingType | Forced Air |
| StoriesTotal | 1 |
| SizeInterior | 1173.3 Sqft |
| TotalFinishedArea | 1173.3 Sqft |
| Type | Manufactured Home |
Parking
| Other |
Land
| Acreage | No |
| FenceType | Fence |
| LandAmenities | Schools |
| LandscapeFeatures | Landscaped, Lawn |
| SizeDepth | 33.53 M |
| SizeFrontage | 14.33 M |
| SizeIrregular | 480.00 |
| SizeTotal | 480 M2|4,051 - 7,250 Sqft |
| SizeTotalText | 480 M2|4,051 - 7,250 Sqft |
| ZoningDescription | Mhs |
Rooms
| Level | Type | Length | Width | Dimensions |
|---|---|---|---|---|
| Main Level | Other | 9.17 Ft x 8.00 Ft | ||
| Main Level | Other | 9.17 Ft x 15.08 Ft | ||
| Main Level | Dining Room | 12.50 Ft x 8.00 Ft | ||
| Main Level | Kitchen | 12.50 Ft x 9.75 Ft | ||
| Main Level | Pantry | 1.92 Ft x 3.00 Ft | ||
| Main Level | Furnace | 2.00 Ft x 3.17 Ft | ||
| Main Level | 2pc Bathroom | 7.00 Ft x 7.42 Ft | ||
| Main Level | Bedroom | 8.67 Ft x 9.33 Ft | ||
| Main Level | 5pc Bathroom | 8.67 Ft x 7.33 Ft | ||
| Main Level | Primary Bedroom | 12.58 Ft x 9.67 Ft |
https://www.realtor.ca/real-estate/27464527/918-briarwood-crescent-strathmore-brentwoodstrathmore
Interested?
Contact us for more information


