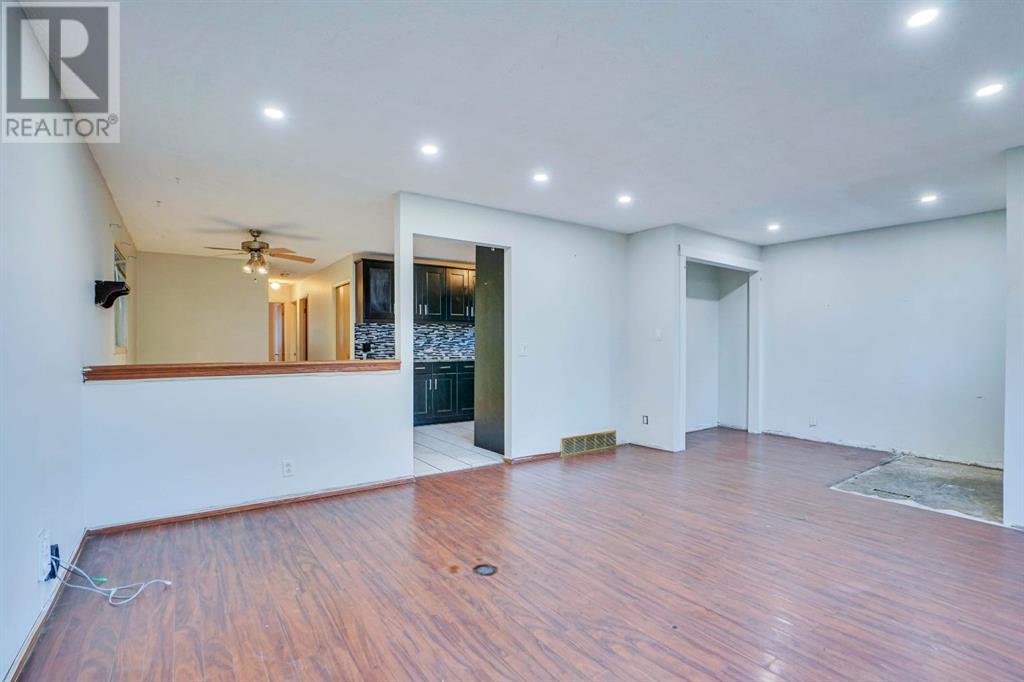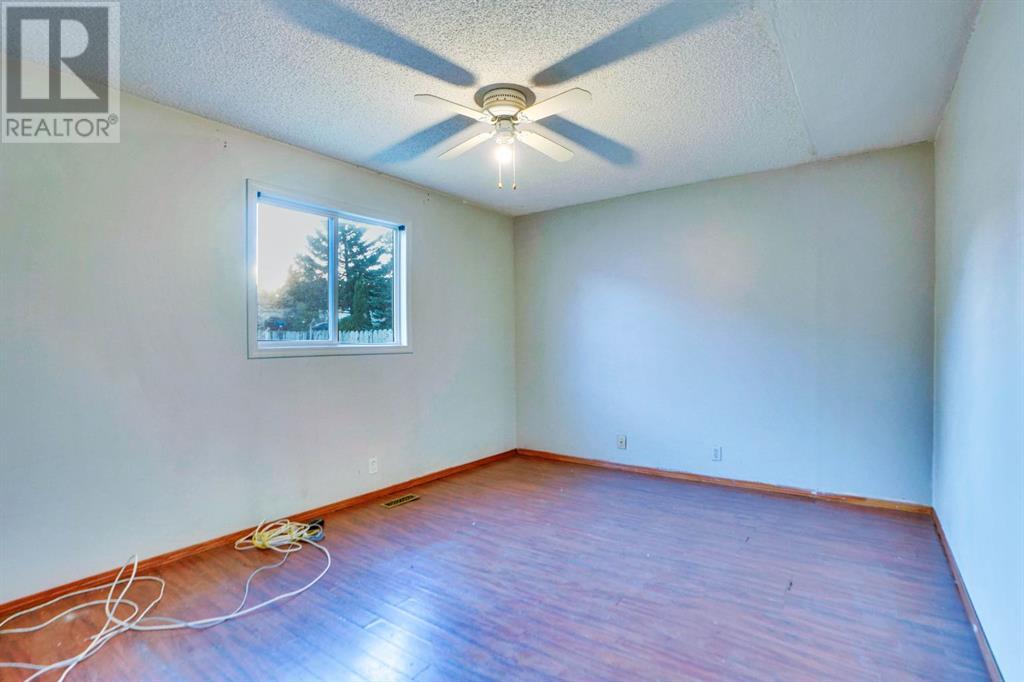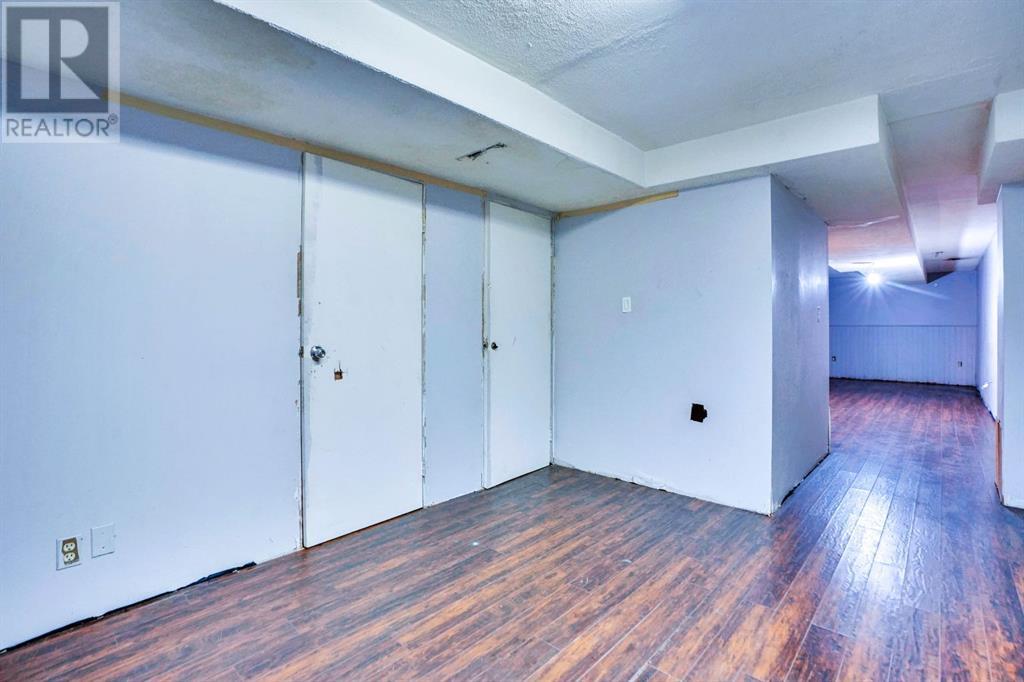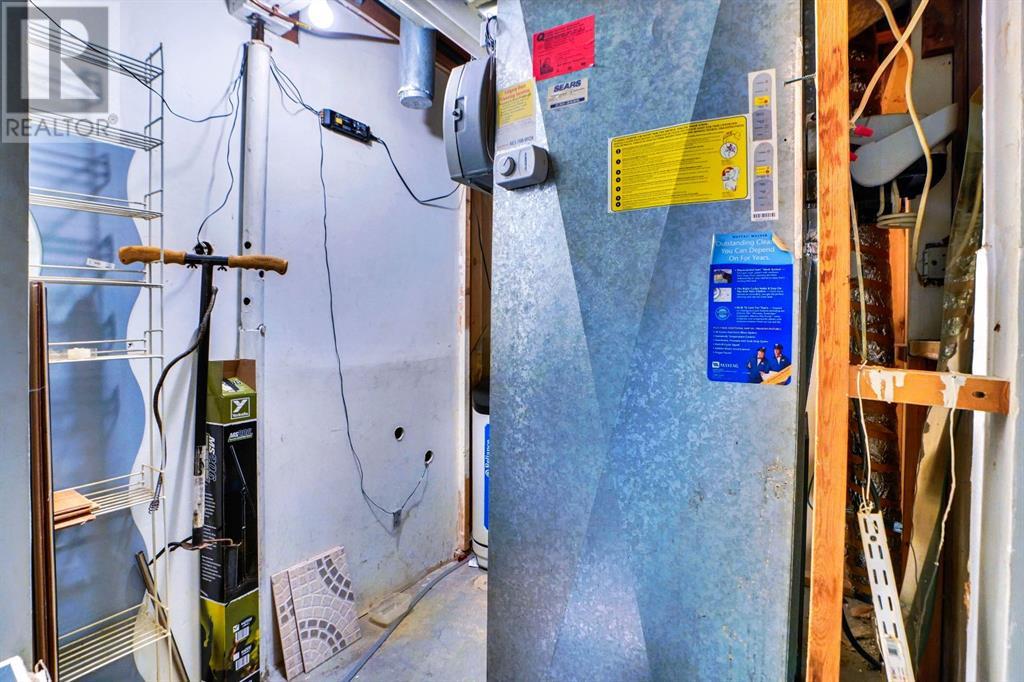16267 5 Street Sw Calgary, Alberta T2Y 1Y3
$569,900
Welcome to the community of Shawnessy. THIS CORNER LOT NOW RECENTLY RE ZONED TO RCG WITH AN (ILLEGAL) BASEMENT RENTAL SUITE WITH SEPARATE ENTRANCE comes with a fully developed 5 BEDROOM & 2 BATH home. The main floor has a large living area with spacious dining a kitchen that has been updated with granite counters, kitchen cabinets and appliances, finishing up the upstairs with 3 bedrooms and one full bath. The basement is developed and has a separate entrance with 2 bedrooms 2 living areas and a kitchen. steps away from the Shawnessy C- train station easy commute to downtown. All levels of schools are located close by. No warranties or No guarantees - the home is being sold as is/ where is. (id:52784)
Property Details
| MLS® Number | A2168018 |
| Property Type | Single Family |
| Neigbourhood | Kingsland |
| Community Name | Shawnessy |
| AmenitiesNearBy | Park, Playground, Schools, Shopping |
| Features | Back Lane |
| ParkingSpaceTotal | 4 |
| Plan | 8210805 |
| Structure | None |
Building
| BathroomTotal | 2 |
| BedroomsAboveGround | 3 |
| BedroomsBelowGround | 1 |
| BedroomsTotal | 4 |
| Appliances | Refrigerator, Dishwasher, Stove, Microwave, Microwave Range Hood Combo, Washer & Dryer |
| ArchitecturalStyle | Bungalow |
| BasementDevelopment | Finished |
| BasementType | Full (finished) |
| ConstructedDate | 1982 |
| ConstructionMaterial | Wood Frame |
| ConstructionStyleAttachment | Detached |
| CoolingType | None |
| ExteriorFinish | Vinyl Siding |
| FlooringType | Carpeted, Ceramic Tile |
| FoundationType | Poured Concrete |
| HeatingType | Forced Air |
| StoriesTotal | 1 |
| SizeInterior | 1051.96 Sqft |
| TotalFinishedArea | 1051.96 Sqft |
| Type | House |
Parking
| Other |
Land
| Acreage | No |
| FenceType | Fence |
| LandAmenities | Park, Playground, Schools, Shopping |
| SizeDepth | 37 M |
| SizeFrontage | 10.5 M |
| SizeIrregular | 4606.95 |
| SizeTotal | 4606.95 Sqft|4,051 - 7,250 Sqft |
| SizeTotalText | 4606.95 Sqft|4,051 - 7,250 Sqft |
| ZoningDescription | R-c2 |
Rooms
| Level | Type | Length | Width | Dimensions |
|---|---|---|---|---|
| Basement | 4pc Bathroom | 7.67 Ft x 7.50 Ft | ||
| Basement | Bedroom | 9.83 Ft x 11.92 Ft | ||
| Basement | Den | 10.00 Ft x 9.50 Ft | ||
| Basement | Family Room | 9.92 Ft x 12.83 Ft | ||
| Basement | Kitchen | 10.50 Ft x 10.83 Ft | ||
| Basement | Laundry Room | 9.92 Ft x 7.33 Ft | ||
| Basement | Recreational, Games Room | 10.08 Ft x 26.25 Ft | ||
| Basement | Furnace | 7.25 Ft x 5.67 Ft | ||
| Main Level | 4pc Bathroom | 5.00 Ft x 8.33 Ft | ||
| Main Level | Bedroom | 8.33 Ft x 7.67 Ft | ||
| Main Level | Bedroom | 13.00 Ft x 8.33 Ft | ||
| Main Level | Dining Room | 8.33 Ft x 13.67 Ft | ||
| Main Level | Foyer | 6.08 Ft x 8.42 Ft | ||
| Main Level | Kitchen | 13.42 Ft x 9.42 Ft | ||
| Main Level | Living Room | 15.67 Ft x 13.83 Ft | ||
| Main Level | Primary Bedroom | 13.08 Ft x 10.92 Ft |
https://www.realtor.ca/real-estate/27457479/16267-5-street-sw-calgary-shawnessy
Interested?
Contact us for more information















































