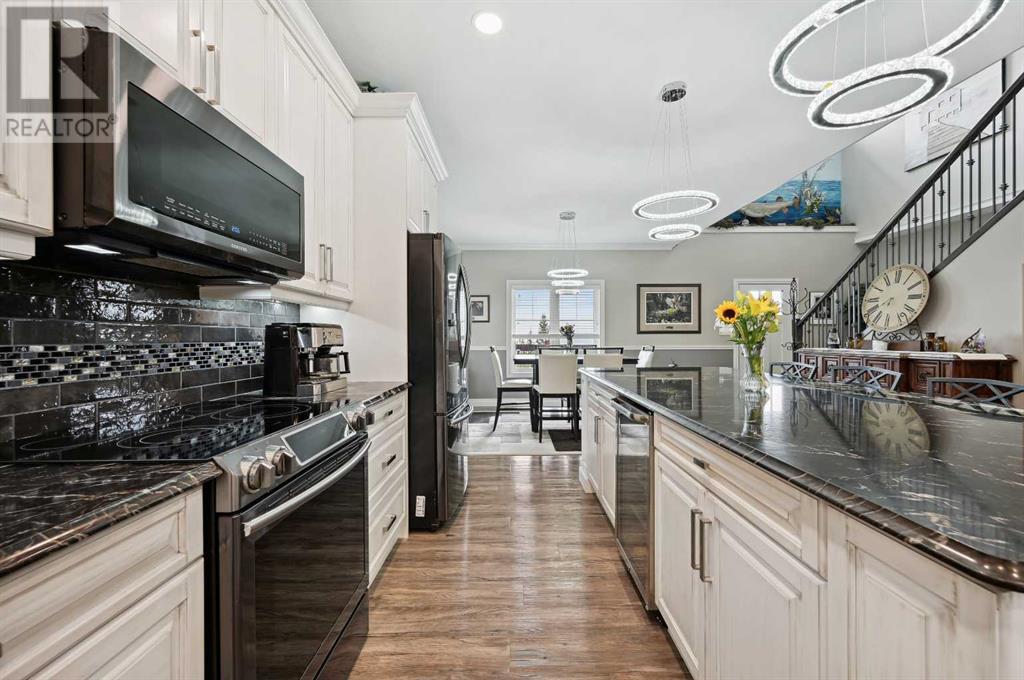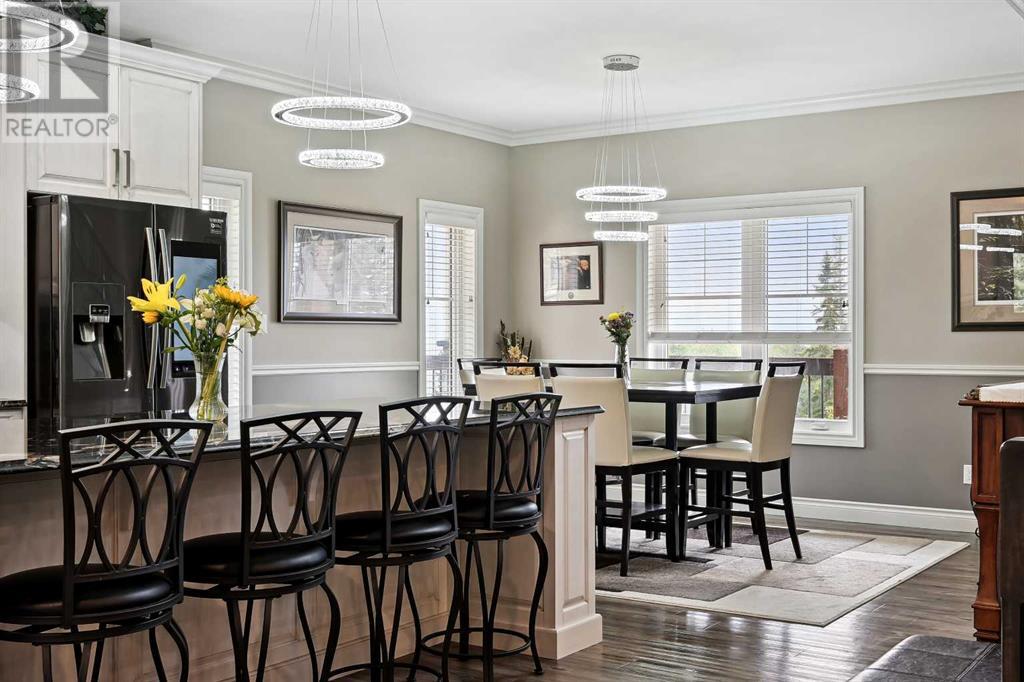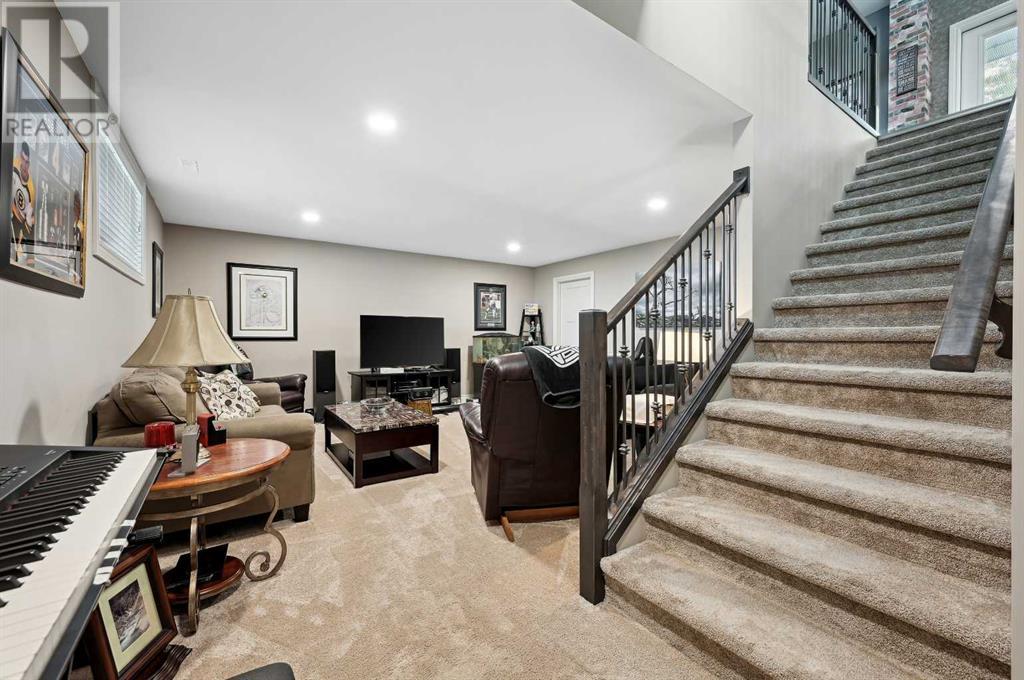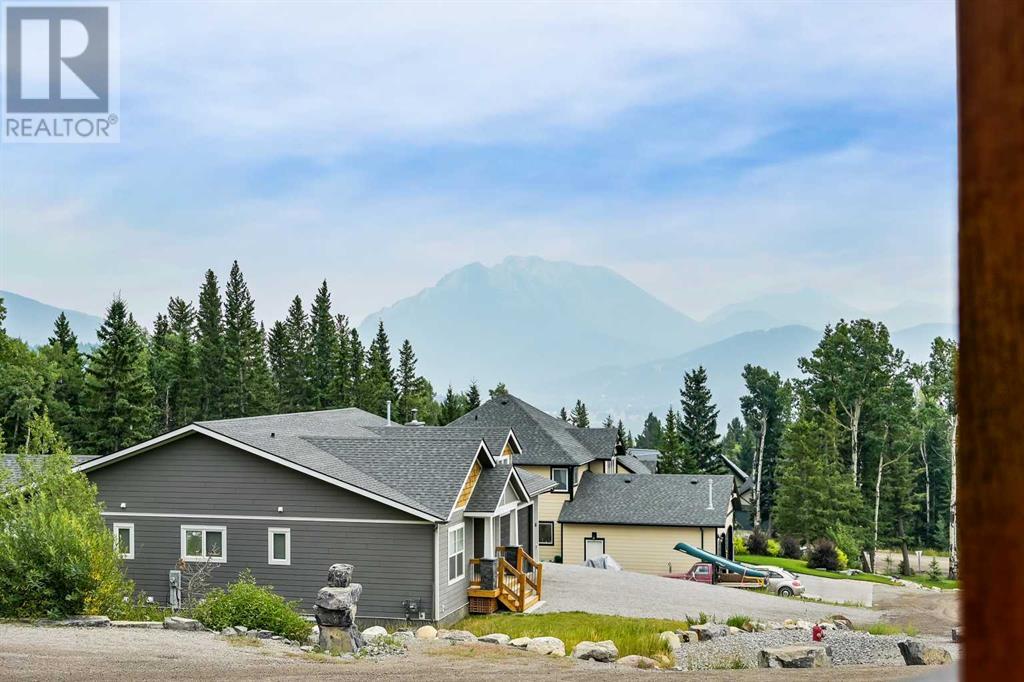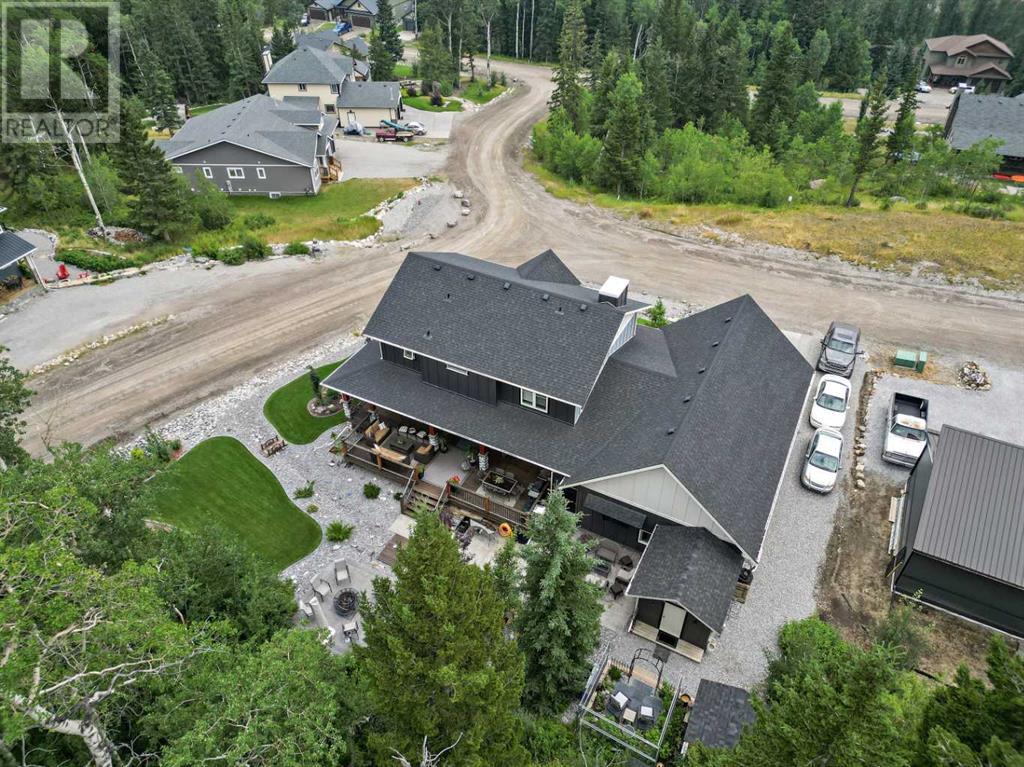34 Kananaskis Court Coleman, Alberta T0K 0M0
$1,059,000Maintenance, Condominium Amenities, Common Area Maintenance, Property Management, Reserve Fund Contributions, Other, See Remarks
$42.91 Monthly
Maintenance, Condominium Amenities, Common Area Maintenance, Property Management, Reserve Fund Contributions, Other, See Remarks
$42.91 MonthlyWelcome to Kananaskis Wilds, an exclusive gated community nestled in the heart of the Crowsnest Pass. This Reil Construction, custom, modern farmhouse offers elegance and sophistication in over 3,000 square feet of meticulously and modern designed living space, on a beautifully manicured 1/3 acre lot. Step inside to discover a gourmet chef’s kitchen boasting a large granite island and counters, with custom tiled backsplash. Sleek black stainless appliances, ample storage and open to the front facing dining, make it the perfect central space for hosting and entertaining indoors. The open-concept main floor is quietly anchored by a spacious living room, where an elegant electric fireplace adds warmth and ambiance, creating the ideal space for relaxation. Custom built in storage and detailed finishes showcase the blend of function and design throughout. A convenient 2 pc powder room and laundry complete the main floor living. Ascending the grand central stairs, you’ll find a generous bonus room with a second electric fireplace. There’s also a large secondary bedroom with a 4pc “Jack and Jill” style bathroom. The primary suite steals the show with a spacious walk in closet, expansive sleeping quarters and fully fitted 5 pc ensuite with a massive soaker tub and cozy fire place, oversized glass shower, heated floors, plus impeccably finished dual vanity w/ central medicine cabinet storage. Downstairs, the fully finished basement offers a large rec room for family and guests, as well as two more large bedrooms. The spacious 5 pc bath with dual vanity is perfect for growing or extended family. For parking and all your toys, you’ll love the heated oversized 4 car garage! At over 1300 sqft, you'll bring all your hobbies to life, with nearly 14’ ceilings, hot and cold running water, mezzanine storage and 220V power. Must be seen to be fully appreciated! Outside, you’ll be surrounded by stunning mountain vistas. The full wraparound deck features Douglas Fir supports and begins with a south facing front porch, overlooking the Crowsnest Range. Stepping to the side of the home, your East facing deck offers equally captivating sunrise views. At the back, your private oasis awaits; the deck opens up to allow full seating and an outdoor kitchen. Then step down to the sheltered hot tub pad with connections for an outdoor TV, or gather around the elevated fire pit across the functional feature pond and runoff creek. Both stamped concrete. The professionally landscaped lawn plays a short dog leg left to the green at the back, and features 4 zone irrigation to keep the fairway lush and green. Minutes from one of Alberta’s top 10 golf courses, Pass Powderkeg Ski Area, and endless options for fishing, hiking, and all your outdoor adventures. Less than 3 hours to Whitefish, Lethbridge, Calgary or Fairmont. ICF Foundation and spray foam insulation for energy efficiency year-round. Municipal water/sewer on a flat monthly rate. School bus pickup and drop-off at the gate. (id:52784)
Property Details
| MLS® Number | A2168167 |
| Property Type | Single Family |
| AmenitiesNearBy | Schools, Shopping |
| CommunityFeatures | Pets Allowed |
| Features | See Remarks, Other, No Neighbours Behind, Closet Organizers, No Smoking Home |
| ParkingSpaceTotal | 8 |
| Plan | 0714098 |
| Structure | Deck, See Remarks |
| ViewType | View |
Building
| BathroomTotal | 4 |
| BedroomsAboveGround | 2 |
| BedroomsBelowGround | 2 |
| BedroomsTotal | 4 |
| Amenities | Other |
| Appliances | Dishwasher, Microwave Range Hood Combo, Window Coverings, Garage Door Opener, Washer & Dryer |
| BasementDevelopment | Finished |
| BasementType | Full (finished) |
| ConstructedDate | 2018 |
| ConstructionMaterial | Icf Block |
| ConstructionStyleAttachment | Detached |
| CoolingType | None |
| ExteriorFinish | Composite Siding, Stone |
| FireplacePresent | Yes |
| FireplaceTotal | 3 |
| FlooringType | Carpeted, Ceramic Tile, Vinyl |
| FoundationType | See Remarks |
| HalfBathTotal | 1 |
| HeatingFuel | Natural Gas |
| HeatingType | Central Heating, Other, Forced Air |
| StoriesTotal | 2 |
| SizeInterior | 2034.77 Sqft |
| TotalFinishedArea | 2034.77 Sqft |
| Type | House |
Parking
| Concrete | |
| Garage | |
| Heated Garage | |
| Oversize | |
| Garage | |
| Attached Garage |
Land
| Acreage | No |
| FenceType | Not Fenced |
| LandAmenities | Schools, Shopping |
| LandscapeFeatures | Garden Area, Lawn, Underground Sprinkler |
| SizeDepth | 38.77 M |
| SizeFrontage | 34.75 M |
| SizeIrregular | 0.33 |
| SizeTotal | 0.33 Ac|10,890 - 21,799 Sqft (1/4 - 1/2 Ac) |
| SizeTotalText | 0.33 Ac|10,890 - 21,799 Sqft (1/4 - 1/2 Ac) |
| ZoningDescription | Residential |
Rooms
| Level | Type | Length | Width | Dimensions |
|---|---|---|---|---|
| Basement | Family Room | 17.67 Ft x 16.08 Ft | ||
| Basement | Bedroom | 11.83 Ft x 11.75 Ft | ||
| Basement | Bedroom | 11.83 Ft x 11.58 Ft | ||
| Basement | Furnace | 12.08 Ft x 8.00 Ft | ||
| Basement | 5pc Bathroom | 11.42 Ft x 7.67 Ft | ||
| Main Level | Living Room | 16.58 Ft x 14.17 Ft | ||
| Main Level | Kitchen | 15.92 Ft x 15.33 Ft | ||
| Main Level | Dining Room | 15.92 Ft x 11.67 Ft | ||
| Main Level | Foyer | 8.58 Ft x 5.00 Ft | ||
| Main Level | 2pc Bathroom | 12.17 Ft x 8.50 Ft | ||
| Upper Level | Family Room | 13.58 Ft x 10.58 Ft | ||
| Upper Level | Primary Bedroom | 16.83 Ft x 12.75 Ft | ||
| Upper Level | Other | 13.67 Ft x 5.83 Ft | ||
| Upper Level | 5pc Bathroom | 9.92 Ft x 9.00 Ft | ||
| Upper Level | Bedroom | 11.25 Ft x 10.58 Ft | ||
| Upper Level | 4pc Bathroom | 9.75 Ft x 5.00 Ft |
https://www.realtor.ca/real-estate/27460915/34-kananaskis-court-coleman
Interested?
Contact us for more information






