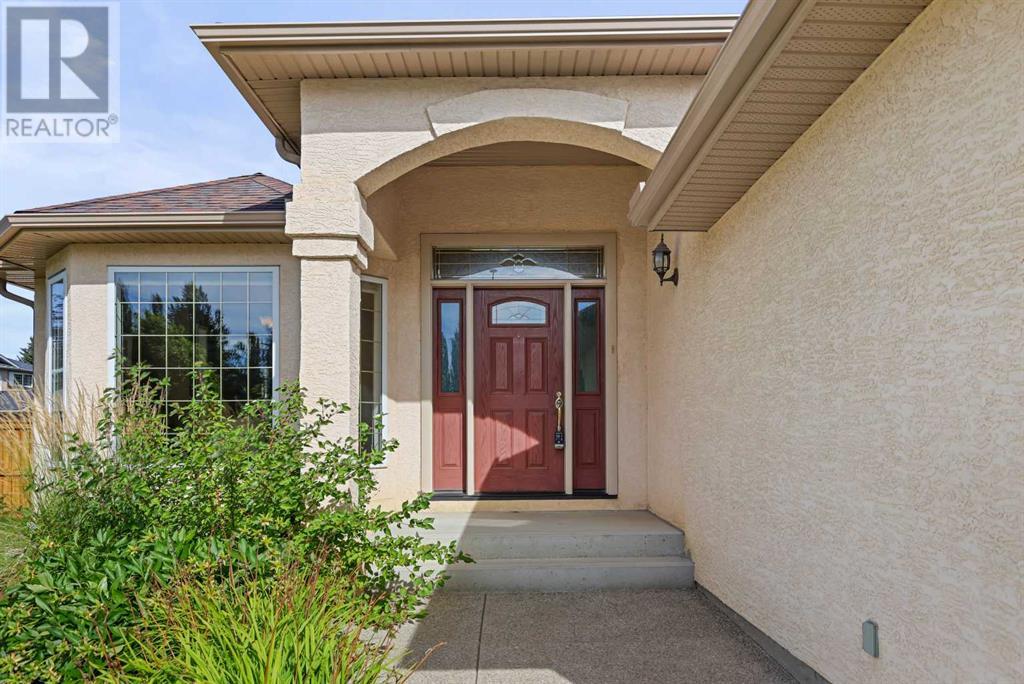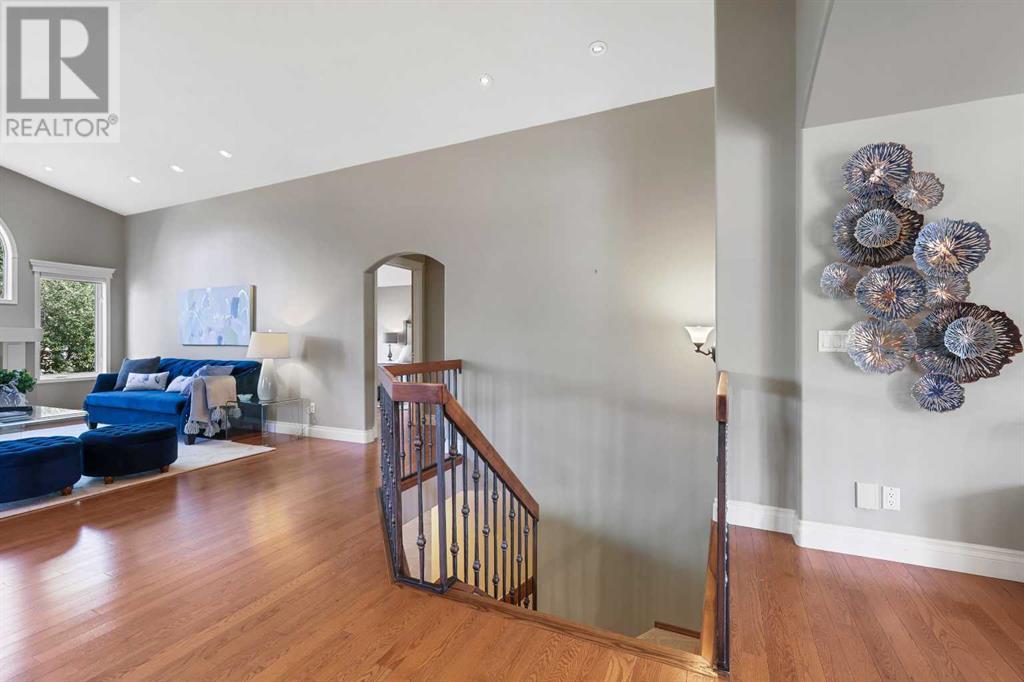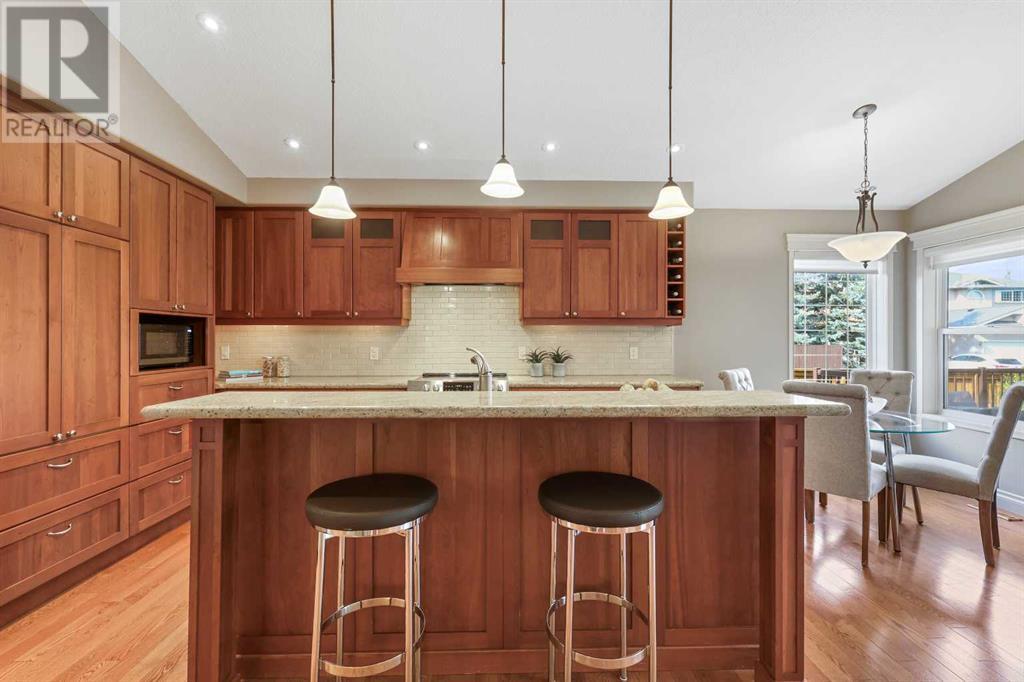6530 Sierra Morena Boulevard Sw Calgary, Alberta T3H 3C6
$869,900
This meticulously maintained bungalow offers the perfect blend of comfort and convenience. Nestled on a large corner lot in the desirable Signal Hill community, this home is located within minutes to schools, transportation, and amenities. Upon entry, you are met with a wide and open floor plan that invites you in. The formal dining room is the perfect place for entertaining friends and family. Hardwood floors lead you into the beautiful gourmet kitchen. The kitchen is adorned with granite counter tops, stainless steel appliances, a breakfast bar, and designer tile backsplash. The kitchen opens up to a large living room with soaring vaulted ceilings and a cozy gas fireplace. A breakfast nook can be found off of the kitchen and living room with a door leading out to the large covered deck. The primary bedroom is your own retreat, complete with a walk in closet and a 4 piece ensuite with a luxurious jetted tub. A 4 piece main bathroom and good sized second bedroom can be found on the main floor. The main floor is complete with a mudroom with a hookup for washer and dryer that leads to the double attached garage. The walkout basement provides ample space for entertaining with a large family room with a cozy gas fireplace as well as a third bedroom and 4 piece main bathroom. Doors from the basement lead out to a brick patio and beautifully landscaped backyard. The home has been very well taken care of over the years with pride of ownership evident throughout. Exceptional value! (id:52784)
Property Details
| MLS® Number | A2167564 |
| Property Type | Single Family |
| Neigbourhood | Signal Hill |
| Community Name | Signal Hill |
| AmenitiesNearBy | Playground, Schools, Shopping |
| Features | See Remarks, No Animal Home, No Smoking Home |
| ParkingSpaceTotal | 2 |
| Plan | 9711824 |
| Structure | Deck |
Building
| BathroomTotal | 3 |
| BedroomsAboveGround | 2 |
| BedroomsBelowGround | 1 |
| BedroomsTotal | 3 |
| Appliances | Refrigerator, Dishwasher, Stove, Window Coverings, Garage Door Opener |
| ArchitecturalStyle | Bungalow |
| BasementDevelopment | Finished |
| BasementFeatures | Walk Out |
| BasementType | Full (finished) |
| ConstructedDate | 1998 |
| ConstructionMaterial | Wood Frame |
| ConstructionStyleAttachment | Detached |
| CoolingType | None |
| ExteriorFinish | Stucco |
| FireplacePresent | Yes |
| FireplaceTotal | 1 |
| FlooringType | Carpeted, Ceramic Tile, Hardwood |
| FoundationType | Poured Concrete |
| HeatingType | Other, Forced Air |
| StoriesTotal | 1 |
| SizeInterior | 1621.41 Sqft |
| TotalFinishedArea | 1621.41 Sqft |
| Type | House |
Parking
| Attached Garage | 2 |
Land
| Acreage | No |
| FenceType | Partially Fenced |
| LandAmenities | Playground, Schools, Shopping |
| LandscapeFeatures | Landscaped, Lawn |
| SizeDepth | 35.99 M |
| SizeFrontage | 19.46 M |
| SizeIrregular | 623.00 |
| SizeTotal | 623 M2|4,051 - 7,250 Sqft |
| SizeTotalText | 623 M2|4,051 - 7,250 Sqft |
| ZoningDescription | R-c1 |
Rooms
| Level | Type | Length | Width | Dimensions |
|---|---|---|---|---|
| Basement | Family Room | 8.41 M x 5.82 M | ||
| Basement | Recreational, Games Room | 5.64 M x 4.98 M | ||
| Basement | Bedroom | 3.89 M x 3.38 M | ||
| Basement | 4pc Bathroom | 2.54 M x 1.58 M | ||
| Basement | Storage | 3.30 M x 2.90 M | ||
| Basement | Furnace | 5.23 M x 3.30 M | ||
| Main Level | Living Room | 4.88 M x 3.89 M | ||
| Main Level | Kitchen | 4.27 M x 3.20 M | ||
| Main Level | Dining Room | 4.14 M x 3.02 M | ||
| Main Level | Breakfast | 2.44 M x 2.16 M | ||
| Main Level | Primary Bedroom | 4.80 M x 4.67 M | ||
| Main Level | 4pc Bathroom | 3.58 M x 2.57 M | ||
| Main Level | Bedroom | 3.63 M x 3.07 M | ||
| Main Level | Foyer | 3.33 M x 2.41 M | ||
| Main Level | Laundry Room | 2.92 M x 2.39 M | ||
| Main Level | 4pc Bathroom | 2.41 M x 1.73 M |
https://www.realtor.ca/real-estate/27450072/6530-sierra-morena-boulevard-sw-calgary-signal-hill
Interested?
Contact us for more information








































