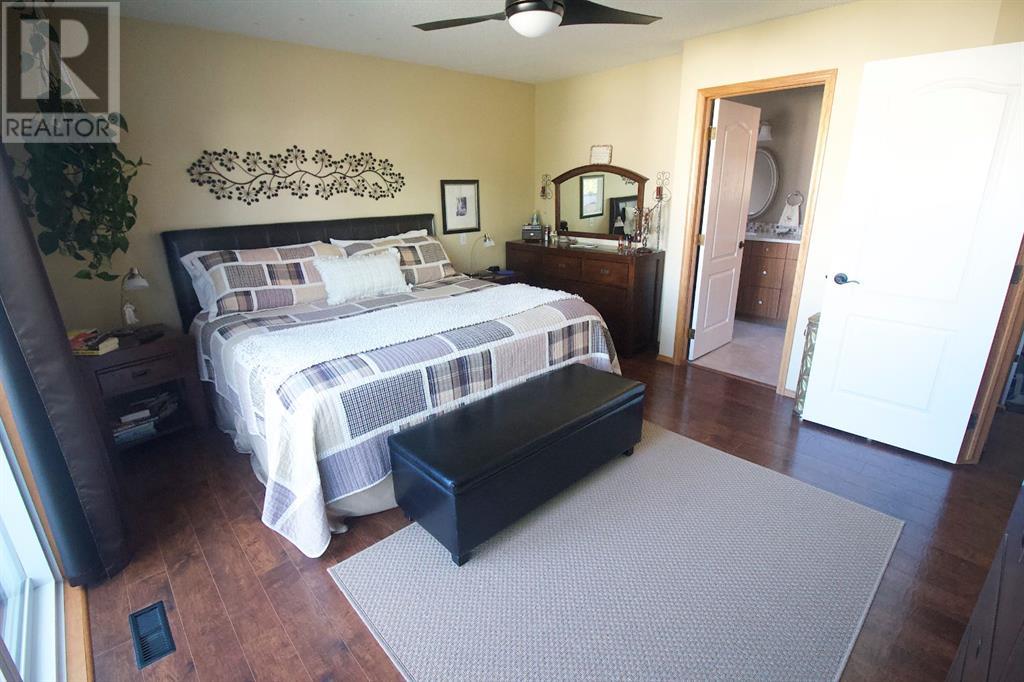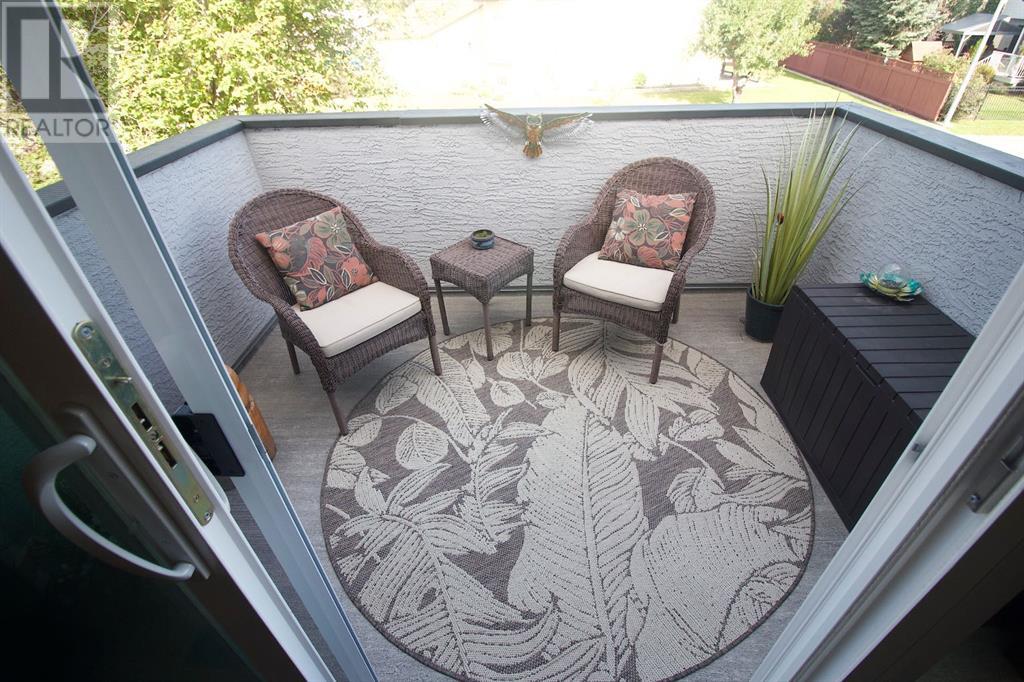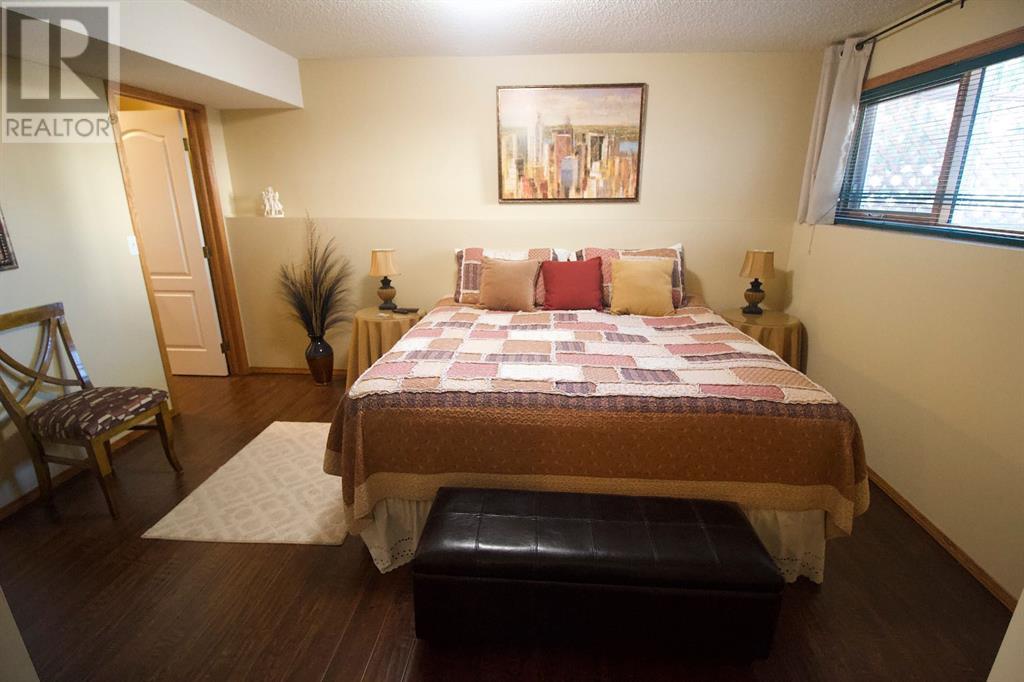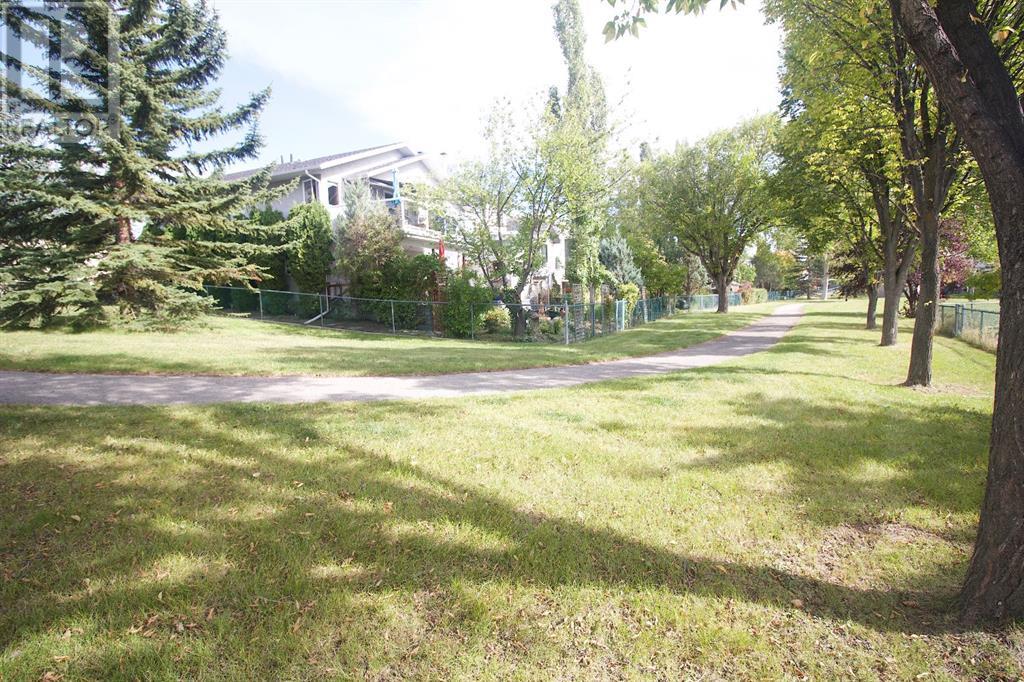25 Arbour Summit Close Nw Calgary, Alberta T3G 3W1
$789,900
This very well kept and upgraded home is next to a pristine treed green space and offers ample space for family living. Beginning with 2 spacious dining areas, 2 family rooms as well as a formal living and dining area, this home has room to spare and would be great for entertaining guests or family gatherings. Each family room has a gas fireplace with the lower family room also featuring a built-in bar with roughed-in plumbing. The spacious upper rear deck overlooks the well landscaped South backyard as well as the green space's walking path. There is also a built-in foldout awning for those really sunny days. The lower covered patio is another space to relax and enjoy the backyard and greenspace. Throughout the home is hand scraped style laminate flooring for durability and easy care. The kitchen has modern appliances with a water/ice dispensing fridge, a gourmet gas stove, microwave/hoodfan, dishwasher, garburator and filtered water dispenser, all surrounded by gorgeous granite countertops. With the green space and walking path wrapping around the side of the house, you only side onto one neighbour. This is a solid, well taken care of home in a premier location. (id:52784)
Property Details
| MLS® Number | A2167370 |
| Property Type | Single Family |
| Neigbourhood | Arbour Lake |
| Community Name | Arbour Lake |
| AmenitiesNearBy | Park, Shopping, Water Nearby |
| CommunityFeatures | Lake Privileges |
| Features | Treed, Closet Organizers, No Smoking Home |
| ParkingSpaceTotal | 4 |
| Plan | 9112467 |
| Structure | Shed |
Building
| BathroomTotal | 3 |
| BedroomsAboveGround | 2 |
| BedroomsBelowGround | 1 |
| BedroomsTotal | 3 |
| Appliances | Washer, Refrigerator, Gas Stove(s), Dishwasher, Dryer, Garburator, Microwave Range Hood Combo, Window Coverings, Garage Door Opener |
| ArchitecturalStyle | Bi-level |
| BasementDevelopment | Finished |
| BasementFeatures | Walk Out |
| BasementType | Full (finished) |
| ConstructedDate | 1992 |
| ConstructionStyleAttachment | Detached |
| CoolingType | None |
| ExteriorFinish | Stucco |
| FireProtection | Smoke Detectors |
| FireplacePresent | Yes |
| FireplaceTotal | 2 |
| FlooringType | Ceramic Tile, Laminate |
| FoundationType | Poured Concrete |
| HeatingFuel | Natural Gas |
| HeatingType | Forced Air |
| SizeInterior | 1581.99 Sqft |
| TotalFinishedArea | 1581.99 Sqft |
| Type | House |
Parking
| Concrete | |
| Attached Garage | 2 |
Land
| Acreage | No |
| FenceType | Fence |
| LandAmenities | Park, Shopping, Water Nearby |
| LandscapeFeatures | Landscaped |
| SizeDepth | 33 M |
| SizeFrontage | 12.79 M |
| SizeIrregular | 430.00 |
| SizeTotal | 430 M2|4,051 - 7,250 Sqft |
| SizeTotalText | 430 M2|4,051 - 7,250 Sqft |
| ZoningDescription | R-c2 |
Rooms
| Level | Type | Length | Width | Dimensions |
|---|---|---|---|---|
| Second Level | Primary Bedroom | 14.58 Ft x 12.83 Ft | ||
| Second Level | 5pc Bathroom | 12.25 Ft x 6.92 Ft | ||
| Lower Level | Bedroom | 14.08 Ft x 11.08 Ft | ||
| Lower Level | Recreational, Games Room | 30.92 Ft x 13.75 Ft | ||
| Lower Level | 4pc Bathroom | .00 Ft x .00 Ft | ||
| Main Level | Kitchen | 8.75 Ft x 14.00 Ft | ||
| Main Level | Breakfast | 14.50 Ft x 9.00 Ft | ||
| Main Level | Living Room | 11.00 Ft x 12.50 Ft | ||
| Main Level | Dining Room | 12.58 Ft x 9.75 Ft | ||
| Main Level | Family Room | 14.58 Ft x 14.00 Ft | ||
| Main Level | Bedroom | 12.42 Ft x 11.00 Ft | ||
| Main Level | 3pc Bathroom | .00 Ft x .00 Ft |
https://www.realtor.ca/real-estate/27449405/25-arbour-summit-close-nw-calgary-arbour-lake
Interested?
Contact us for more information


















































