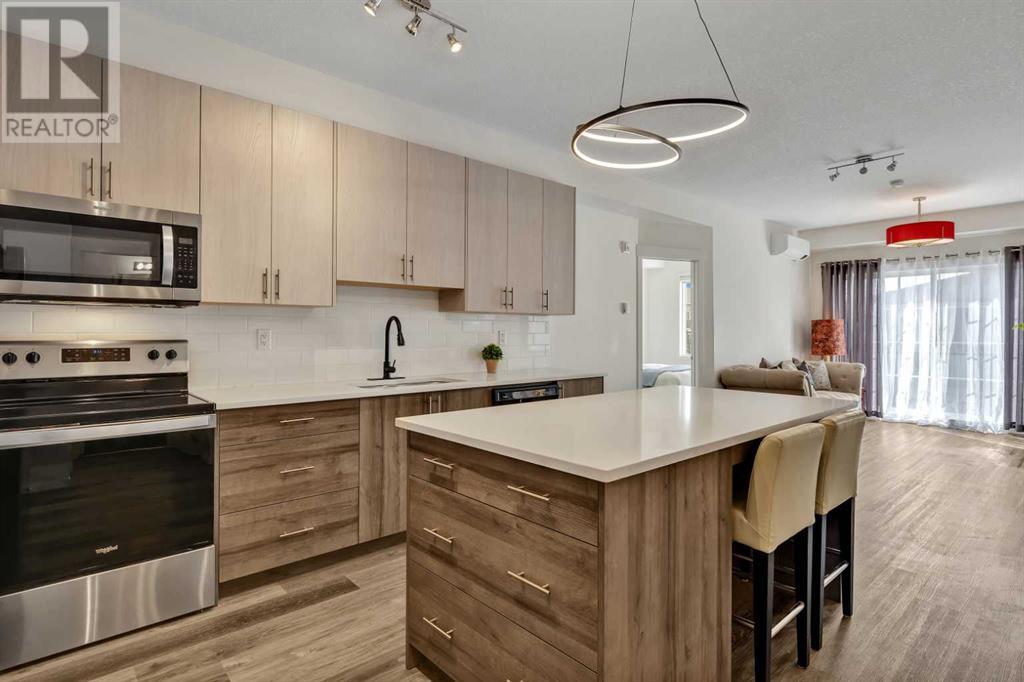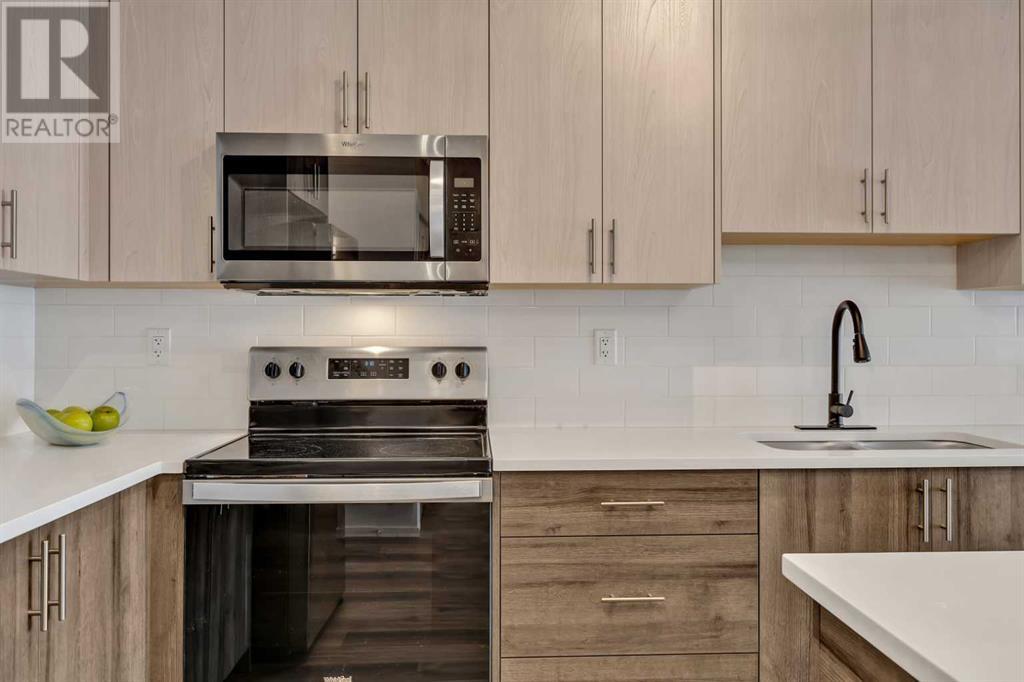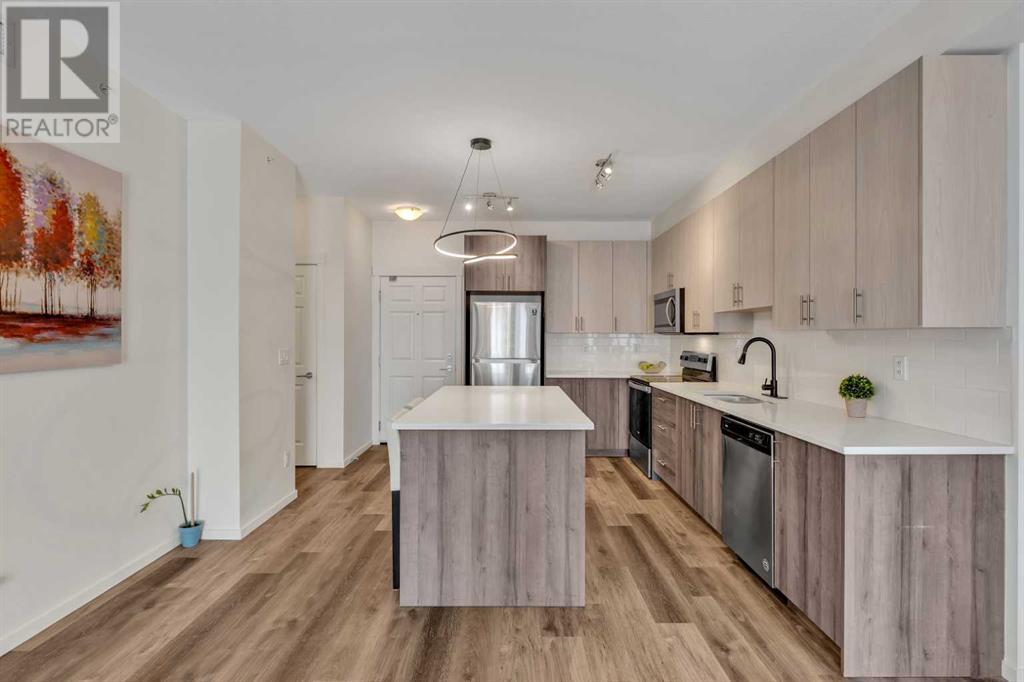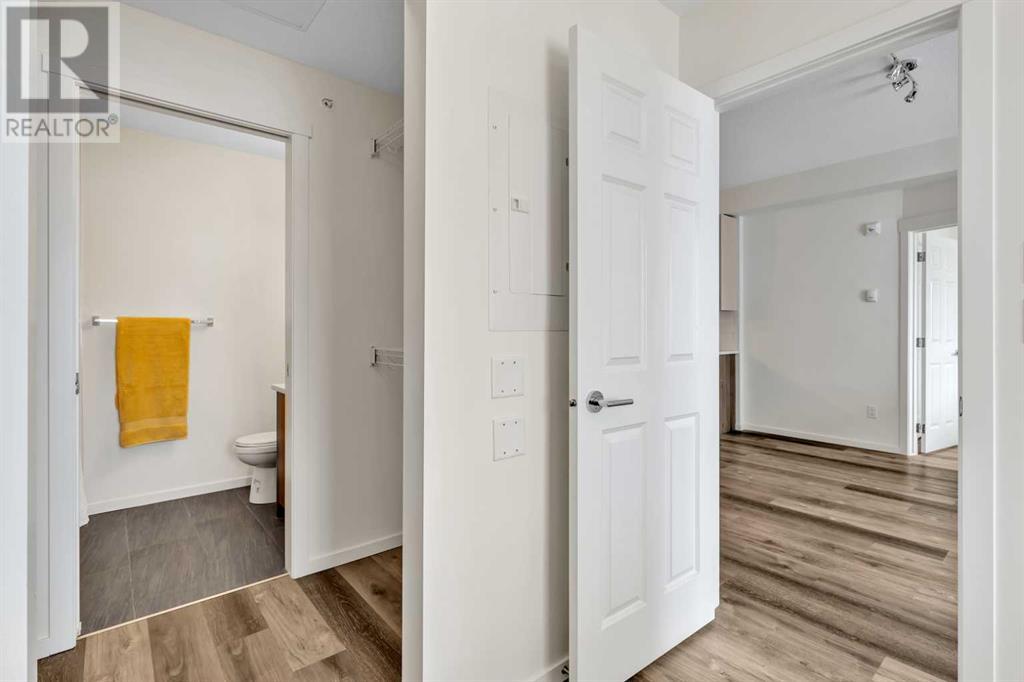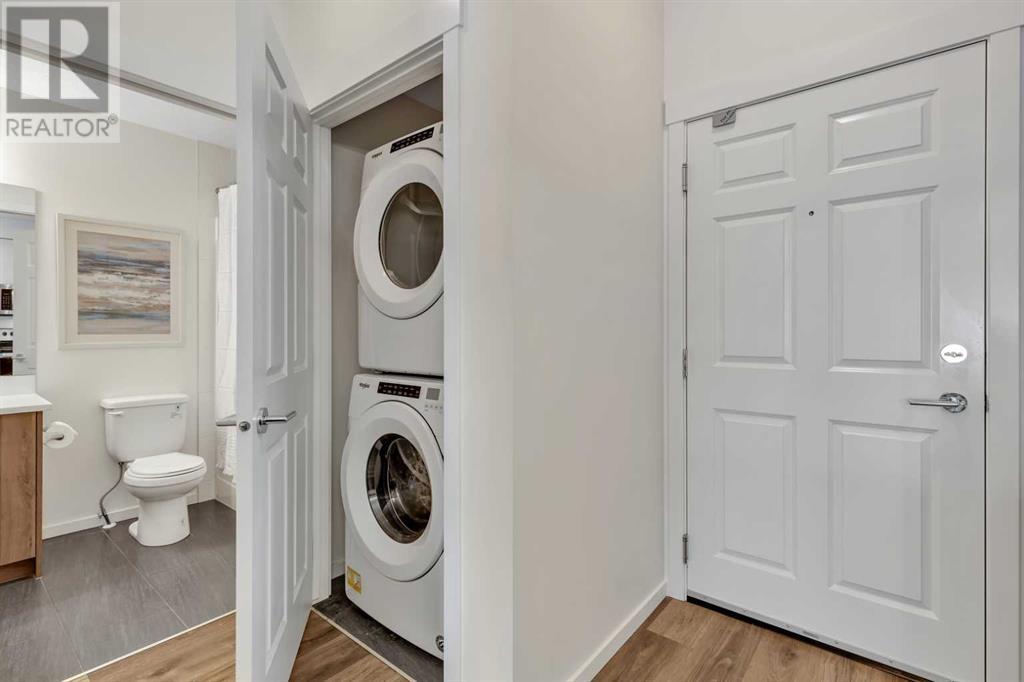3417, 298 Sage Meadows Park Nw Calgary, Alberta T3P 1P5
$399,800Maintenance, Common Area Maintenance, Heat, Insurance, Property Management, Reserve Fund Contributions, Waste Removal, Water
$413 Monthly
Maintenance, Common Area Maintenance, Heat, Insurance, Property Management, Reserve Fund Contributions, Waste Removal, Water
$413 MonthlyYou’ll feel right at home in this spacious 840 sq.ft. 2 bed, 2 bath TOP FLOOR home with open plan, 9' ceilings, LVP flooring throughout the living areas and Built in AC for those hot summer days. Amazing TOP FLOOR WEST FACING UNIT with balcony. The kitchen is spectacular with full height cabinets, quartz counters, undermount sink and stainless steel appliances. The island is extensive with eating ledge which transitions into the spacious living area, perfect for entertaining. The spacious primary bedroom has a sizeable walk-in closet, quartz counters, and tub and shower combo. The additional bedroom is perfect for kids, guests, or an office. This top floor unit includes in-suite laundry, one titled heated underground parking and an assigned storage unit. Ideally situated near the park, pond, playground and within walking distance to nearby amenities. Enjoy living a low maintenance lifestyle with easy access to walking trails and biking paths in Sage Hill Meadows. (id:52784)
Property Details
| MLS® Number | A2167573 |
| Property Type | Single Family |
| Community Name | Sage Hill |
| AmenitiesNearBy | Park, Playground, Shopping |
| CommunityFeatures | Pets Allowed With Restrictions |
| Features | Pvc Window, Parking |
| ParkingSpaceTotal | 1 |
| Plan | 2010185 |
Building
| BathroomTotal | 2 |
| BedroomsAboveGround | 2 |
| BedroomsTotal | 2 |
| Appliances | Refrigerator, Window/sleeve Air Conditioner, Dishwasher, Stove, Hood Fan, Washer/dryer Stack-up |
| ConstructedDate | 2021 |
| ConstructionMaterial | Wood Frame |
| ConstructionStyleAttachment | Attached |
| CoolingType | Wall Unit |
| ExteriorFinish | Brick, Vinyl Siding |
| FlooringType | Vinyl Plank |
| HeatingType | Baseboard Heaters |
| StoriesTotal | 4 |
| SizeInterior | 842 Sqft |
| TotalFinishedArea | 842 Sqft |
| Type | Apartment |
Parking
| Underground |
Land
| Acreage | No |
| LandAmenities | Park, Playground, Shopping |
| SizeTotalText | Unknown |
| ZoningDescription | M-2 |
Rooms
| Level | Type | Length | Width | Dimensions |
|---|---|---|---|---|
| Main Level | Other | 12.33 Ft x 13.25 Ft | ||
| Main Level | Living Room | 12.33 Ft x 8.67 Ft | ||
| Main Level | Primary Bedroom | 12.50 Ft x 8.75 Ft | ||
| Main Level | Bedroom | 9.25 Ft x 12.83 Ft | ||
| Main Level | 4pc Bathroom | 8.75 Ft x 5.00 Ft | ||
| Main Level | 4pc Bathroom | 7.67 Ft x 5.17 Ft | ||
| Main Level | Dining Room | 12.33 Ft x 8.67 Ft |
https://www.realtor.ca/real-estate/27449648/3417-298-sage-meadows-park-nw-calgary-sage-hill
Interested?
Contact us for more information

