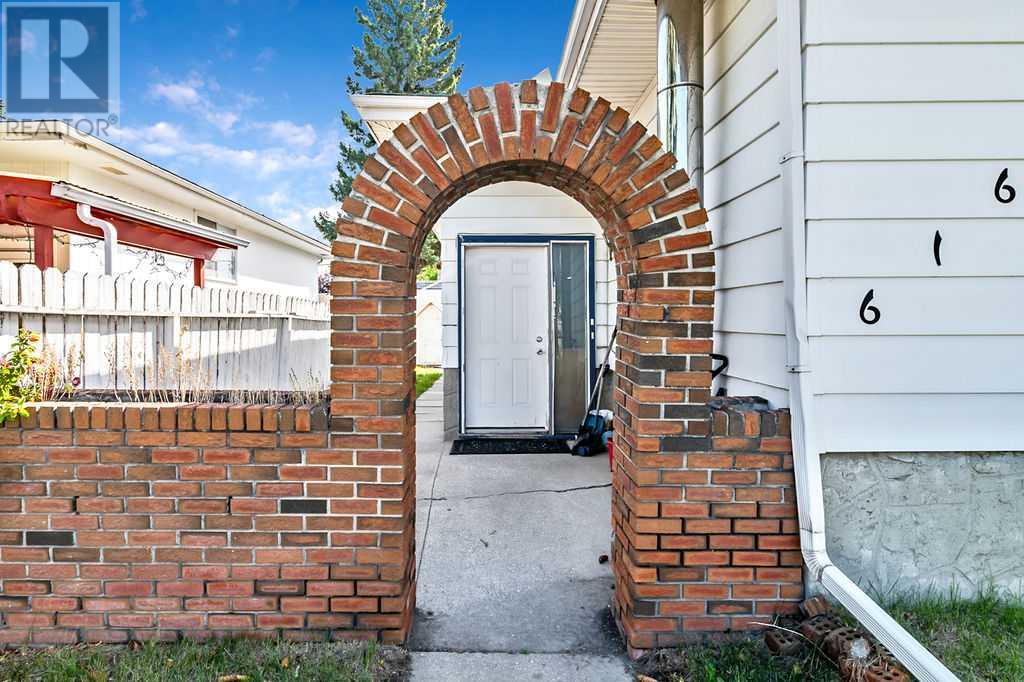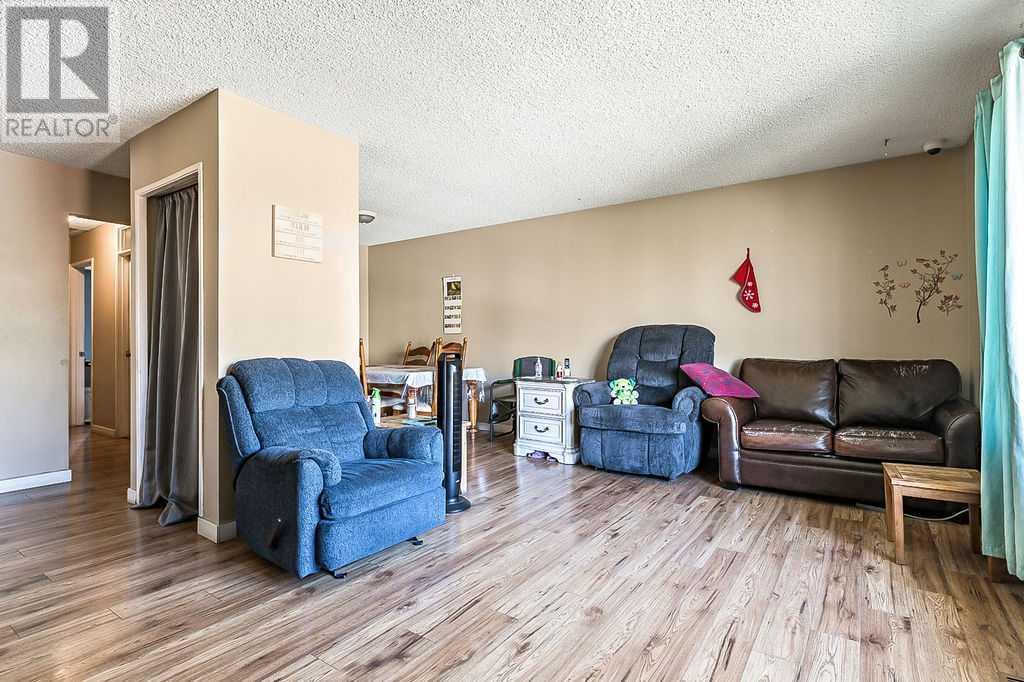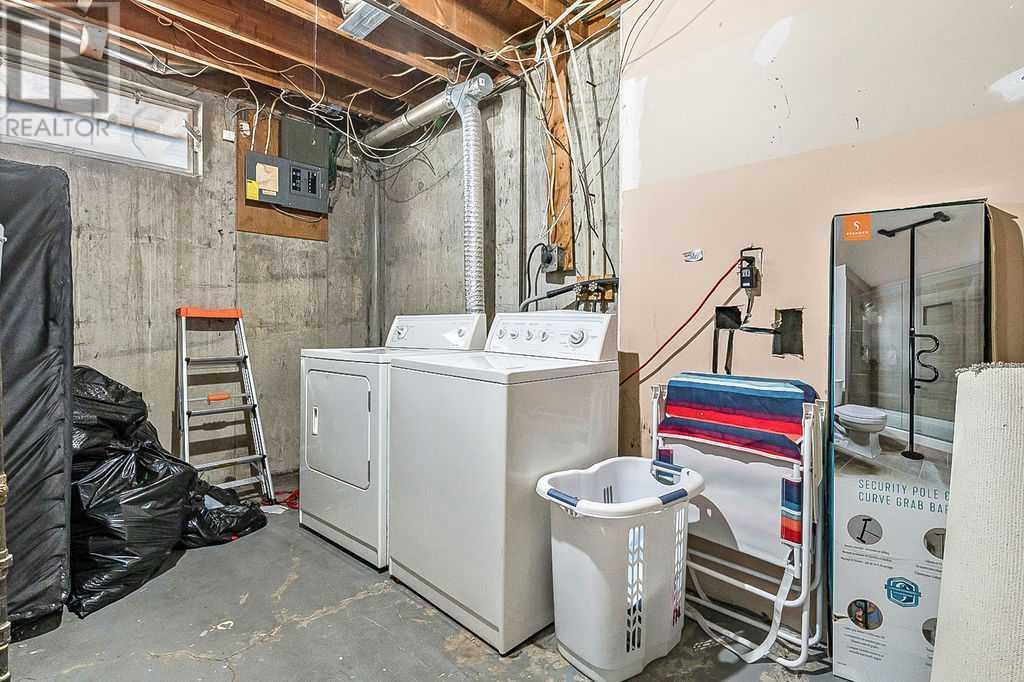616 Marlborough Way Ne Calgary, Alberta T2A 2V9
4 Bedroom
2 Bathroom
960 sqft
Bi-Level
Fireplace
None
Forced Air
$399,900
RENOVATED BI-LEVEL WITH 4 BEDROOMS, 2 FULL BATHS, A FIREPLACE AND A DOUBLE GARAGE WITH RV PARKING BESIDE IT. BASEMENT IS FULLY FINISHED WITH LARGE WINDOWS AND HAS A SEPARATE ENTRANCE AND CAN BE EASILY SUITED. VERY CLOSE TO THE LRT, SCHOOLS, AND MARLBOROUGH MALL. (id:52784)
Property Details
| MLS® Number | A2167634 |
| Property Type | Single Family |
| Neigbourhood | Marlborough |
| Community Name | Marlborough |
| Features | See Remarks, Other |
| ParkingSpaceTotal | 2 |
| Plan | 7620jk |
| Structure | Deck |
Building
| BathroomTotal | 2 |
| BedroomsAboveGround | 2 |
| BedroomsBelowGround | 2 |
| BedroomsTotal | 4 |
| Appliances | Washer, Refrigerator, Stove, Dryer, Hood Fan, Window Coverings |
| ArchitecturalStyle | Bi-level |
| BasementDevelopment | Finished |
| BasementType | Full (finished) |
| ConstructedDate | 1971 |
| ConstructionMaterial | Wood Frame |
| ConstructionStyleAttachment | Semi-detached |
| CoolingType | None |
| FireplacePresent | Yes |
| FireplaceTotal | 1 |
| FlooringType | Ceramic Tile, Laminate |
| FoundationType | Poured Concrete |
| HeatingType | Forced Air |
| SizeInterior | 960 Sqft |
| TotalFinishedArea | 960 Sqft |
| Type | Duplex |
Parking
| Detached Garage | 2 |
| RV |
Land
| Acreage | No |
| FenceType | Fence |
| SizeFrontage | 9.7 M |
| SizeIrregular | 327.00 |
| SizeTotal | 327 M2|0-4,050 Sqft |
| SizeTotalText | 327 M2|0-4,050 Sqft |
| ZoningDescription | R-c2 |
Rooms
| Level | Type | Length | Width | Dimensions |
|---|---|---|---|---|
| Lower Level | Family Room | 11.25 Ft x 16.00 Ft | ||
| Lower Level | Den | 9.75 Ft x 10.75 Ft | ||
| Lower Level | Bedroom | 10.75 Ft x 10.83 Ft | ||
| Lower Level | Bedroom | 8.58 Ft x 10.75 Ft | ||
| Lower Level | 4pc Bathroom | .00 Ft x .00 Ft | ||
| Main Level | Kitchen | 11.00 Ft x 11.33 Ft | ||
| Main Level | Dining Room | 8.00 Ft x 10.25 Ft | ||
| Main Level | Living Room | 11.58 Ft x 17.25 Ft | ||
| Main Level | Primary Bedroom | 11.50 Ft x 16.50 Ft | ||
| Main Level | Bedroom | 8.00 Ft x 12.50 Ft | ||
| Main Level | 4pc Bathroom | .00 Ft x .00 Ft |
https://www.realtor.ca/real-estate/27450430/616-marlborough-way-ne-calgary-marlborough
Interested?
Contact us for more information





























