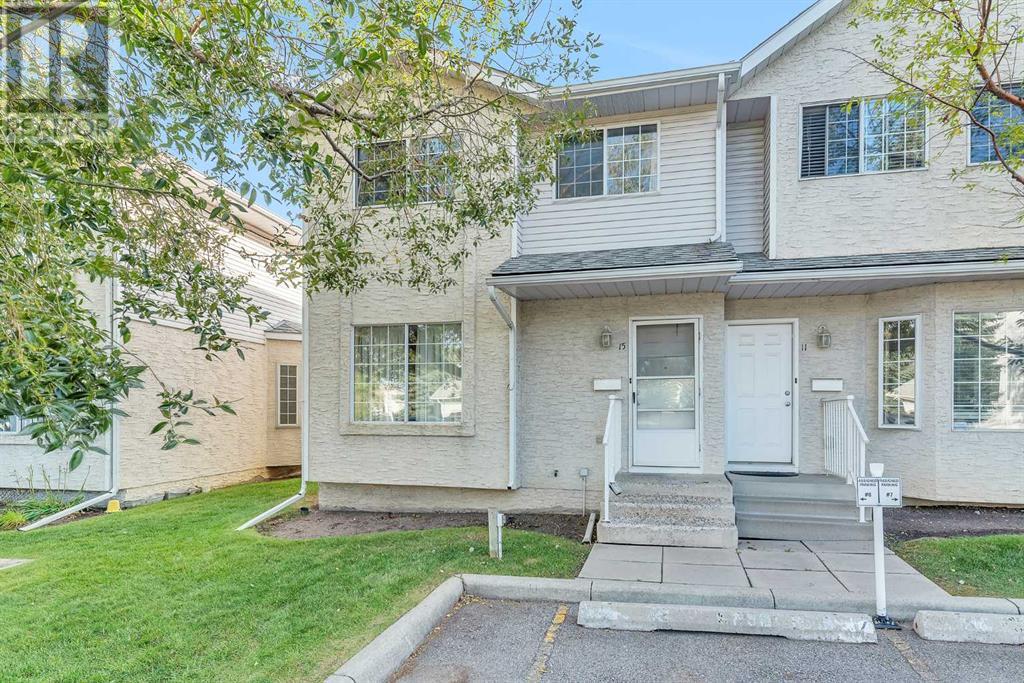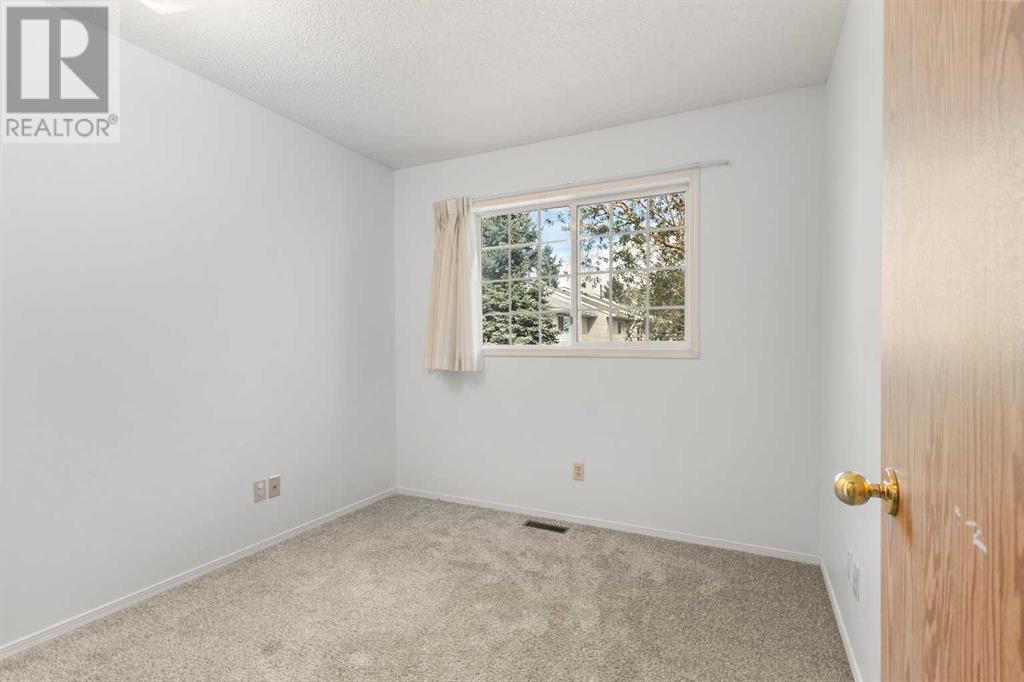15 Bedford Manor Ne Calgary, Alberta T3K 4B8
$399,000Maintenance, Common Area Maintenance, Insurance, Ground Maintenance, Property Management, Reserve Fund Contributions
$316.08 Monthly
Maintenance, Common Area Maintenance, Insurance, Ground Maintenance, Property Management, Reserve Fund Contributions
$316.08 MonthlyCharming End-Unit Townhome in Bedford Manor, NE Calgary – Ideal for First-Time Homeowners or Investors! A beautifully freshly painted end-unit townhome nestled in the heart of the family-friendly community of Beddington Heights. This inviting 2-storey home offers 3 spacious bedrooms and 2.5 bathrooms, making it perfect for small families or anyone seeking a cozy, low-maintenance lifestyle. Step inside to a large family room with laminate flooring, large spacious kitchen it back overlooking the private backyard. Find brand-new plush carpeting on the upper floor, providing comfort and warmth to the bedrooms. You'll also enjoy the convenience of your assigned parking stall located just steps from the front door. Located near schools, parks, shopping, and public transit and right off of Beddington Trail. This is a fantastic opportunity to own a well-kept home in a great community at an affordable price. Don’t miss out – book your showing today! (id:52784)
Property Details
| MLS® Number | A2161405 |
| Property Type | Single Family |
| Neigbourhood | Aurora Business Park |
| Community Name | Beddington Heights |
| AmenitiesNearBy | Playground, Schools, Shopping |
| CommunityFeatures | Pets Allowed |
| Features | See Remarks, Back Lane, Parking |
| ParkingSpaceTotal | 1 |
| Plan | 9112301 |
| Structure | Deck |
Building
| BathroomTotal | 3 |
| BedroomsAboveGround | 3 |
| BedroomsTotal | 3 |
| Appliances | Washer, Refrigerator, Dishwasher, Stove, Dryer, Microwave Range Hood Combo |
| BasementDevelopment | Unfinished |
| BasementType | Full (unfinished) |
| ConstructedDate | 1991 |
| ConstructionMaterial | Wood Frame |
| ConstructionStyleAttachment | Attached |
| CoolingType | None |
| ExteriorFinish | Stucco |
| FlooringType | Carpeted, Laminate, Linoleum |
| FoundationType | Poured Concrete |
| HalfBathTotal | 1 |
| HeatingType | Forced Air |
| StoriesTotal | 2 |
| SizeInterior | 1345 Sqft |
| TotalFinishedArea | 1345 Sqft |
| Type | Row / Townhouse |
Land
| Acreage | No |
| FenceType | Fence |
| LandAmenities | Playground, Schools, Shopping |
| SizeTotalText | Unknown |
| ZoningDescription | M-c1 D75 |
Rooms
| Level | Type | Length | Width | Dimensions |
|---|---|---|---|---|
| Main Level | Dining Room | 10.67 Ft x 7.42 Ft | ||
| Main Level | Living Room | 12.75 Ft x 11.33 Ft | ||
| Main Level | Kitchen | 10.83 Ft x 10.58 Ft | ||
| Main Level | Other | 7.92 Ft x 5.58 Ft | ||
| Main Level | 2pc Bathroom | Measurements not available | ||
| Upper Level | Bedroom | 15.83 Ft x 11.67 Ft | ||
| Upper Level | 4pc Bathroom | Measurements not available | ||
| Upper Level | Bedroom | 11.00 Ft x 9.67 Ft | ||
| Upper Level | Bedroom | 9.00 Ft x 8.92 Ft | ||
| Upper Level | 4pc Bathroom | Measurements not available |
https://www.realtor.ca/real-estate/27450478/15-bedford-manor-ne-calgary-beddington-heights
Interested?
Contact us for more information































