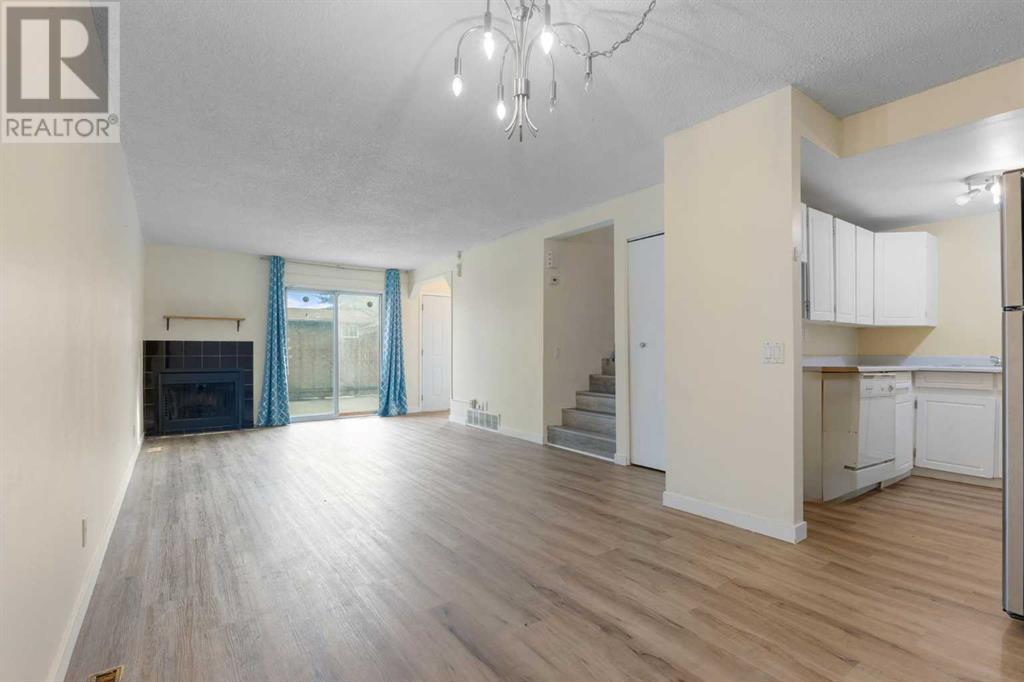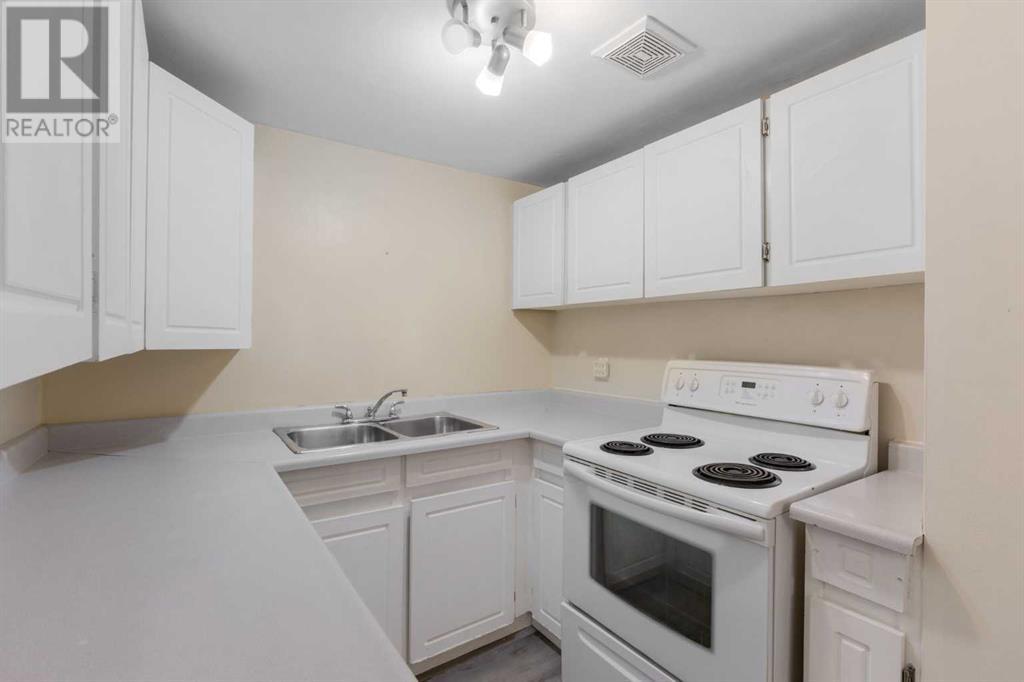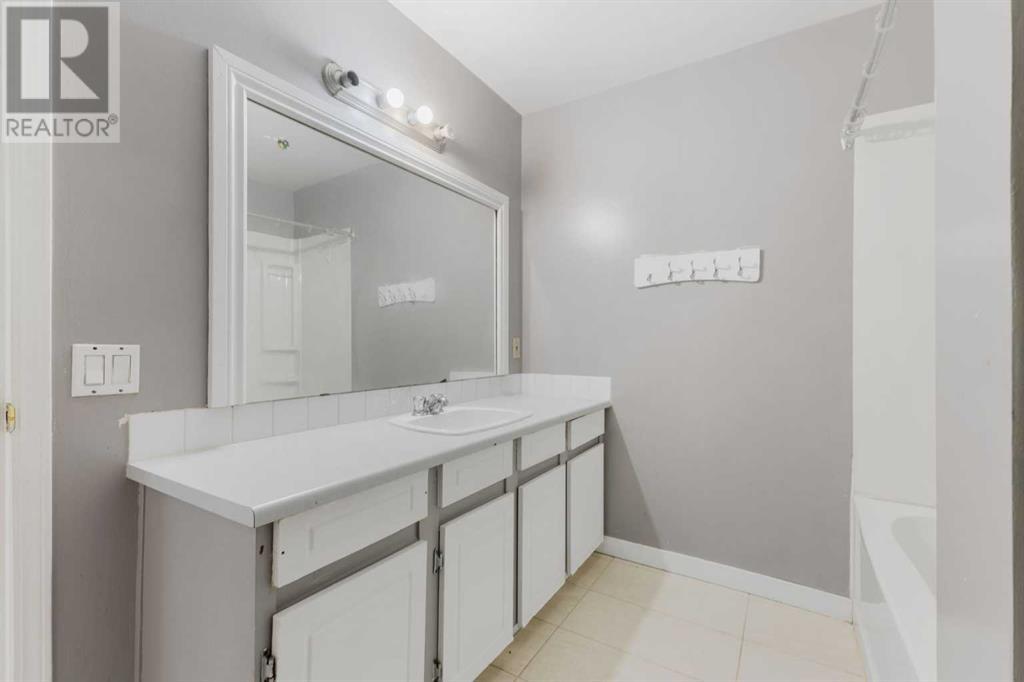213, 5404 10 Avenue Se Calgary, Alberta T2A 5G4
$275,000Maintenance, Common Area Maintenance, Insurance, Ground Maintenance, Parking, Property Management, Reserve Fund Contributions, Waste Removal
$385.03 Monthly
Maintenance, Common Area Maintenance, Insurance, Ground Maintenance, Parking, Property Management, Reserve Fund Contributions, Waste Removal
$385.03 MonthlyWelcome to #213 - 5404 10 Ave SE. This lovely 3 bedroom, 1 bath townhouse offers quick possession, low condo fees and an exceptional location! whether you are a first time home buyer or investor, you don't want to miss this opportunity. Schools, Shops, Healthcare, Parks & Public Transportation all just minutes away. Featuring brand new vinyl plank flooring in 2024 (main level) + fresh paint in hallways & ALL NEW WINDOWS in 2017. The attic insulation was topped up in 2012. This turn key investment will continue to appreciate very quickly as it is next on the list of buildings scheduled for an exterior face lift! *including new siding & shingles*. The south facing fenced yard offers full sun exposure well maintaining privacy and ample room for storage including secure shed. This unit backs directly onto a beautiful treed green space with pathways leading you to your assigned parking stall & guest parking. Truly a very private, secure location. (id:52784)
Property Details
| MLS® Number | A2167657 |
| Property Type | Single Family |
| Neigbourhood | Penbrooke Meadows |
| Community Name | Penbrooke Meadows |
| AmenitiesNearBy | Schools, Shopping |
| CommunityFeatures | Pets Allowed With Restrictions |
| Features | Back Lane, No Animal Home, No Smoking Home, Parking |
| ParkingSpaceTotal | 1 |
| Plan | 7610743 |
| Structure | Shed |
Building
| BathroomTotal | 1 |
| BedroomsAboveGround | 3 |
| BedroomsTotal | 3 |
| Appliances | Refrigerator, Dishwasher, Oven, Window Coverings, Washer & Dryer |
| BasementType | None |
| ConstructedDate | 1975 |
| ConstructionMaterial | Wood Frame |
| ConstructionStyleAttachment | Attached |
| CoolingType | None |
| ExteriorFinish | Stucco, Wood Siding |
| FireplacePresent | Yes |
| FireplaceTotal | 1 |
| FlooringType | Carpeted, Vinyl Plank |
| FoundationType | Poured Concrete |
| HeatingFuel | Natural Gas |
| HeatingType | Central Heating |
| StoriesTotal | 2 |
| SizeInterior | 1104.04 Sqft |
| TotalFinishedArea | 1104.04 Sqft |
| Type | Row / Townhouse |
Land
| Acreage | No |
| FenceType | Fence |
| LandAmenities | Schools, Shopping |
| SizeTotalText | Unknown |
| ZoningDescription | M-c1 |
Rooms
| Level | Type | Length | Width | Dimensions |
|---|---|---|---|---|
| Second Level | Primary Bedroom | 9.83 Ft x 12.92 Ft | ||
| Second Level | Bedroom | 9.83 Ft x 11.17 Ft | ||
| Second Level | Bedroom | 9.08 Ft x 9.50 Ft | ||
| Second Level | 4pc Bathroom | 9.08 Ft x 7.50 Ft |
https://www.realtor.ca/real-estate/27450749/213-5404-10-avenue-se-calgary-penbrooke-meadows
Interested?
Contact us for more information























