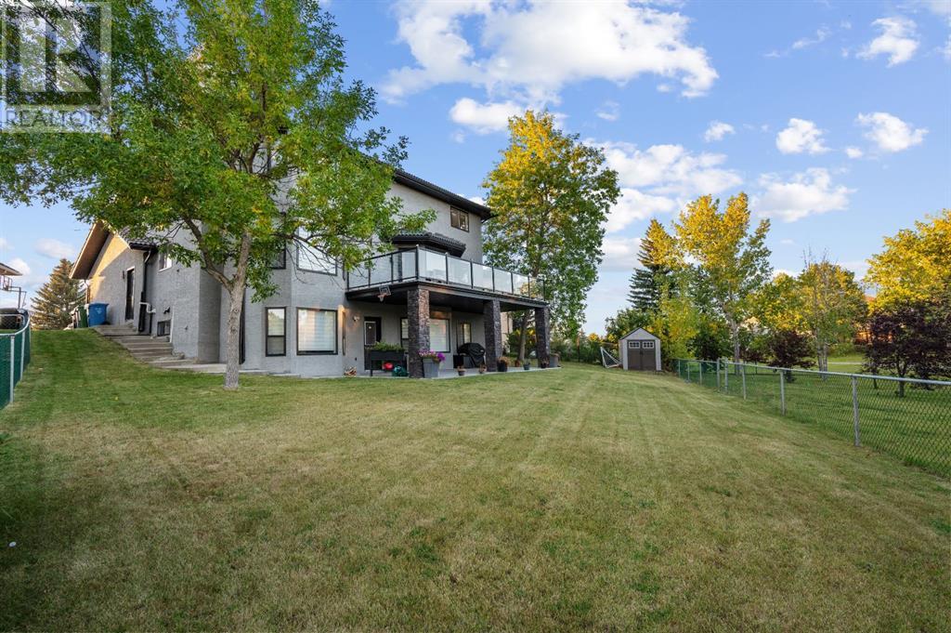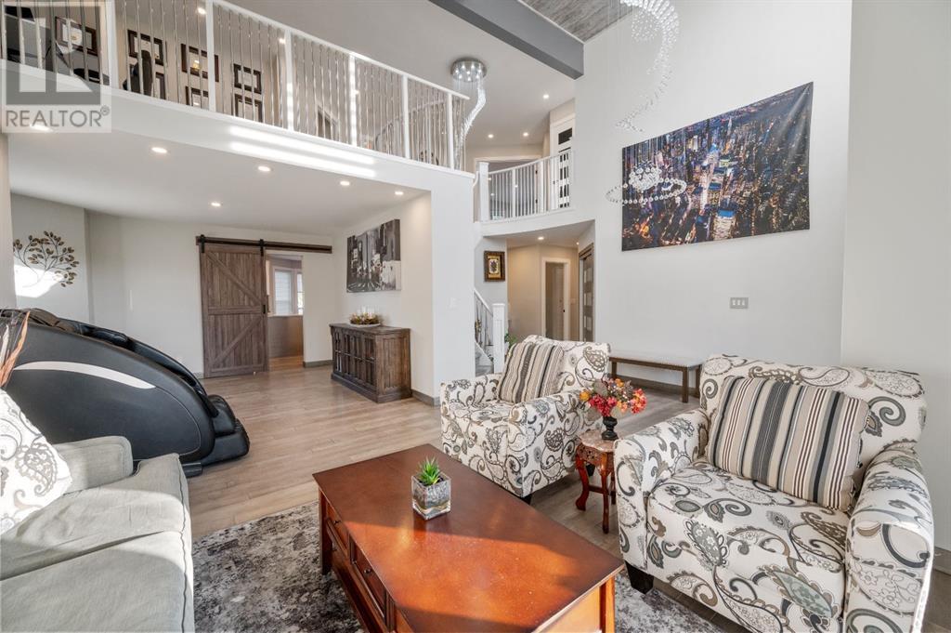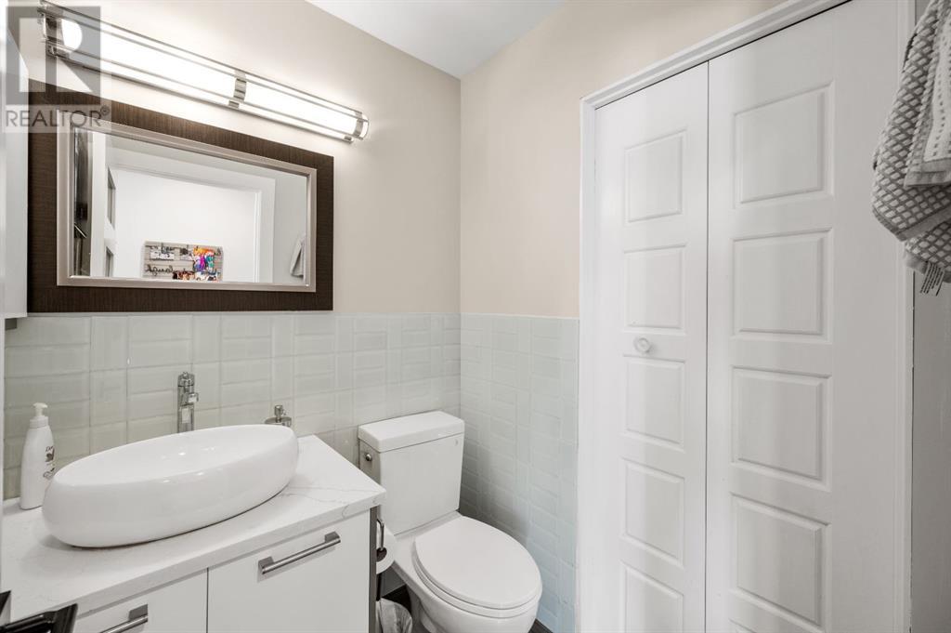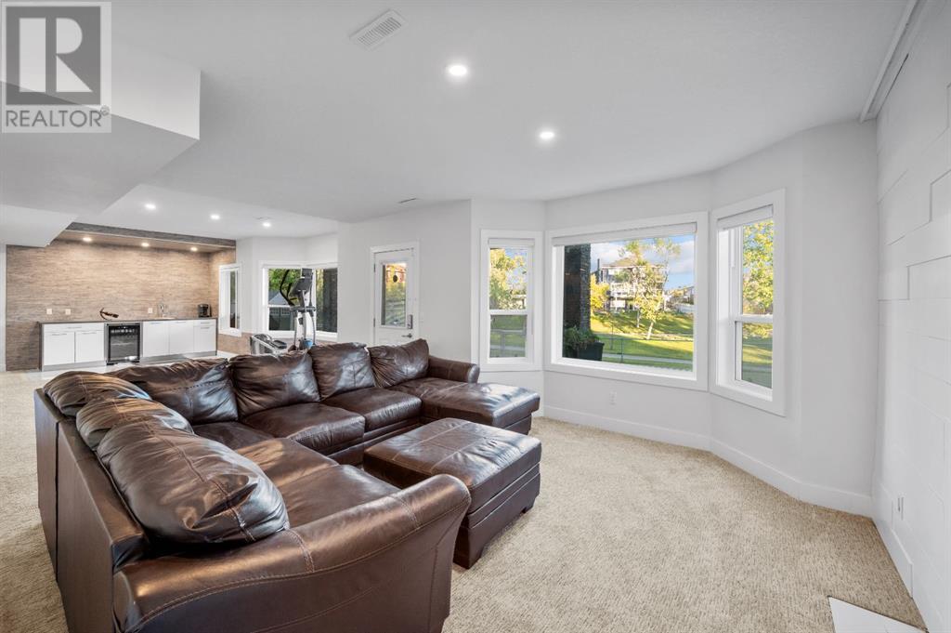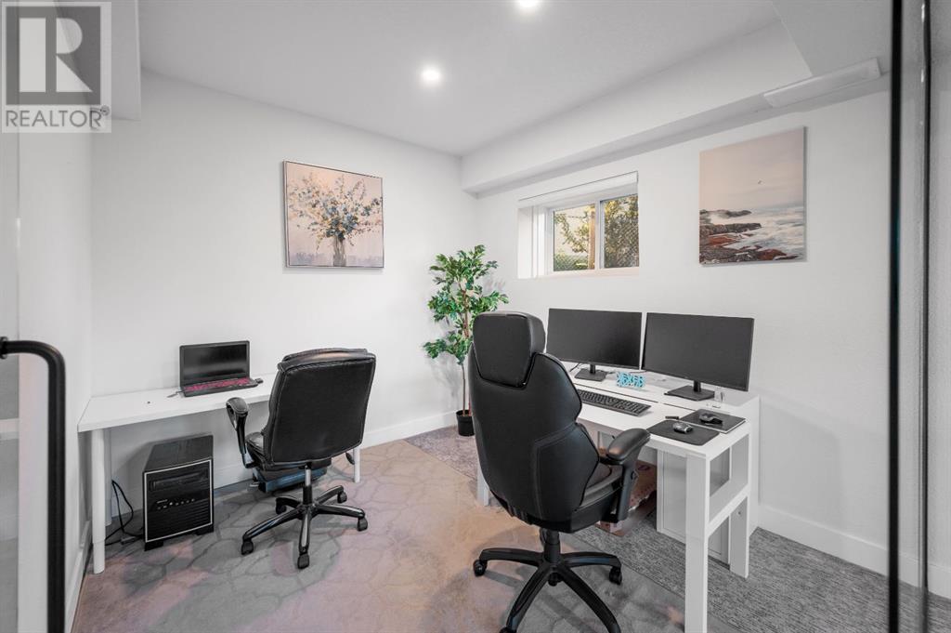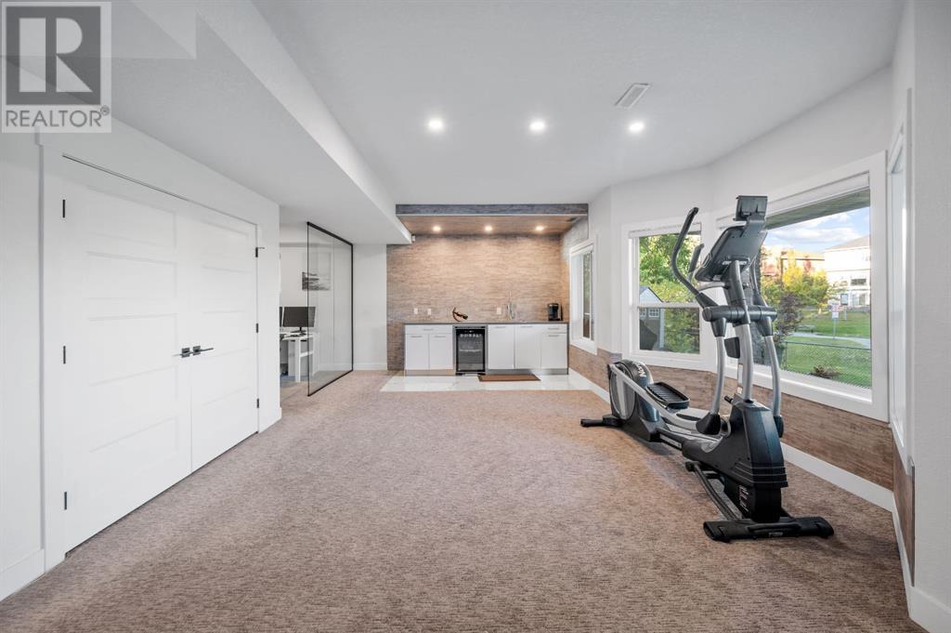139 Catalina Place Ne Calgary, Alberta T1Y 6S3
$1,055,999
A Rare Gem: Stunningly Renovated HomeThis exceptional 2-story home, nestled on a quiet cul-de-sac, is a true masterpiece. With a fully finished walkout basement, double attached garage, and breathtaking green space views, it offers the perfect blend of comfort and luxury.Inside, you'll be greeted by an open-concept floor plan featuring exquisite lighting, a spiral staircase, and gleaming hardwood floors. The main level boasts a formal dining room, a spacious mudroom with laundry, a cozy family room, a second living room with a fireplace, and a gourmet kitchen with stainless steel appliances, a backsplash, and quartz countertops. A private balcony off the kitchen provides stunning views of the surrounding greenery.Upstairs, you'll find a loft, three generously sized bedrooms, including a luxurious master suite with a modern 4-piece ensuite bathroom. The fully finished walkout basement offers additional living space with a bedroom, den, a large family room with a fireplace, and a wet bar. Enjoy outdoor entertaining on your private patio overlooking the south-facing green space.The garage has been meticulously renovated with new doors and polished floors. With extensive upgrades throughout, this home is truly exceptional. Its prime location, close to major thoroughfares, shopping, schools, transit, and all amenities, makes it a must-see. (id:52784)
Open House
This property has open houses!
2:00 pm
Ends at:4:00 pm
Property Details
| MLS® Number | A2167480 |
| Property Type | Single Family |
| Neigbourhood | Monterey Park |
| Community Name | Monterey Park |
| AmenitiesNearBy | Park, Playground, Schools, Shopping |
| Features | Cul-de-sac, See Remarks, Other |
| ParkingSpaceTotal | 4 |
| Plan | 9010551 |
| Structure | Deck, See Remarks |
Building
| BathroomTotal | 4 |
| BedroomsAboveGround | 3 |
| BedroomsBelowGround | 1 |
| BedroomsTotal | 4 |
| Appliances | Refrigerator, Cooktop - Gas, Dishwasher, Oven, Microwave, Hood Fan, Garage Door Opener, Washer & Dryer |
| BasementDevelopment | Finished |
| BasementFeatures | Walk Out |
| BasementType | Full (finished) |
| ConstructedDate | 1990 |
| ConstructionMaterial | Wood Frame |
| ConstructionStyleAttachment | Detached |
| CoolingType | Central Air Conditioning |
| ExteriorFinish | Stucco |
| FireplacePresent | Yes |
| FireplaceTotal | 2 |
| FlooringType | Hardwood |
| FoundationType | Poured Concrete |
| HalfBathTotal | 1 |
| HeatingFuel | Natural Gas |
| HeatingType | Central Heating, High-efficiency Furnace, Forced Air |
| StoriesTotal | 2 |
| SizeInterior | 2589.19 Sqft |
| TotalFinishedArea | 2589.19 Sqft |
| Type | House |
Parking
| Attached Garage | 2 |
| See Remarks |
Land
| Acreage | No |
| FenceType | Fence |
| LandAmenities | Park, Playground, Schools, Shopping |
| LandscapeFeatures | Landscaped |
| SizeIrregular | 7556.00 |
| SizeTotal | 7556 Sqft|7,251 - 10,889 Sqft |
| SizeTotalText | 7556 Sqft|7,251 - 10,889 Sqft |
| ZoningDescription | R-c1 |
Rooms
| Level | Type | Length | Width | Dimensions |
|---|---|---|---|---|
| Basement | Bedroom | 12.33 Ft x 9.58 Ft | ||
| Basement | 4pc Bathroom | 8.67 Ft x 5.42 Ft | ||
| Basement | Family Room | 38.33 Ft x 12.67 Ft | ||
| Basement | Recreational, Games Room | 10.00 Ft x 9.50 Ft | ||
| Main Level | 2pc Bathroom | 5.08 Ft x 4.75 Ft | ||
| Main Level | Other | 21.08 Ft x 13.00 Ft | ||
| Main Level | Dining Room | 12.58 Ft x 12.08 Ft | ||
| Main Level | Living Room | 12.83 Ft x 11.92 Ft | ||
| Main Level | Family Room | 20.08 Ft x 12.92 Ft | ||
| Main Level | Other | 8.92 Ft x 7.75 Ft | ||
| Upper Level | Primary Bedroom | 16.92 Ft x 12.92 Ft | ||
| Upper Level | Bedroom | 12.92 Ft x 10.92 Ft | ||
| Upper Level | Bedroom | 11.75 Ft x 10.92 Ft | ||
| Upper Level | 5pc Bathroom | 10.50 Ft x 5.17 Ft | ||
| Upper Level | 5pc Bathroom | 13.75 Ft x 11.67 Ft | ||
| Upper Level | Bonus Room | 10.75 Ft x 9.83 Ft |
https://www.realtor.ca/real-estate/27451051/139-catalina-place-ne-calgary-monterey-park
Interested?
Contact us for more information




