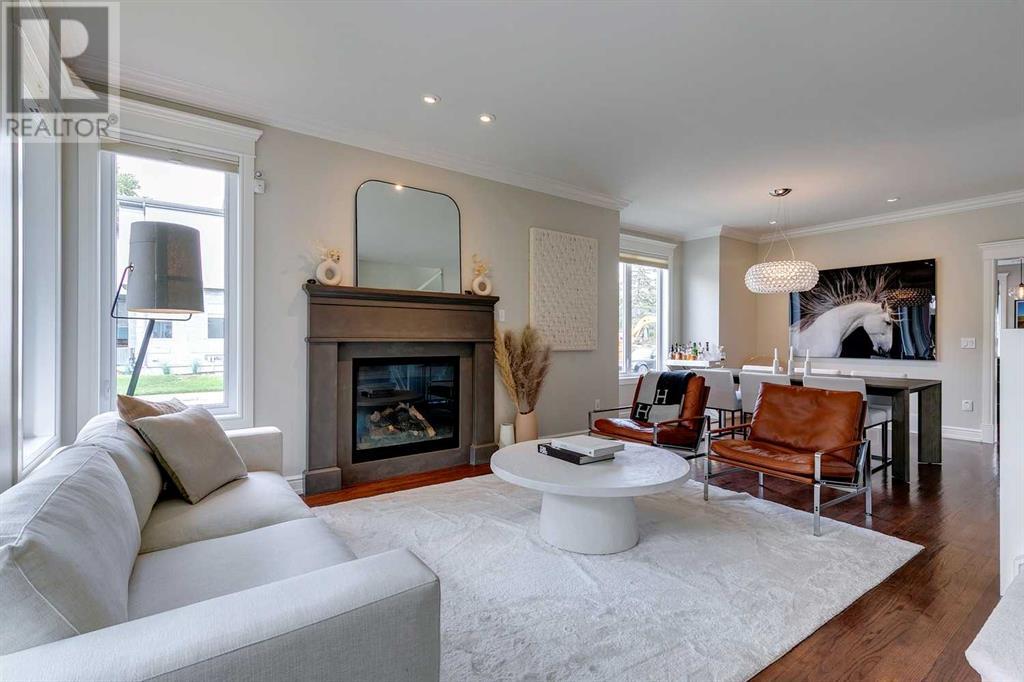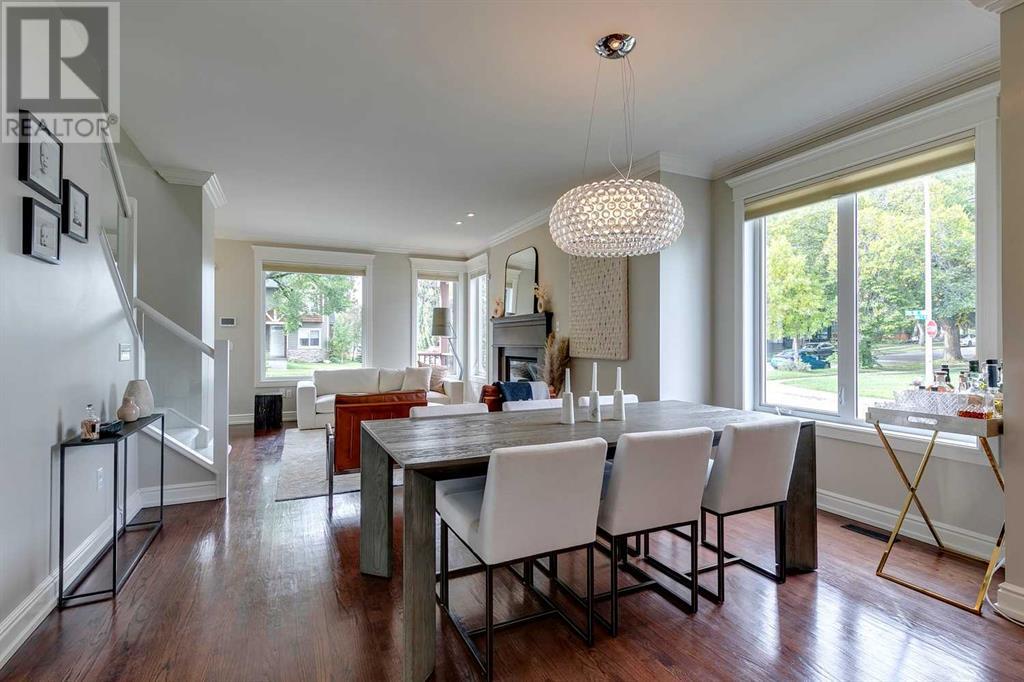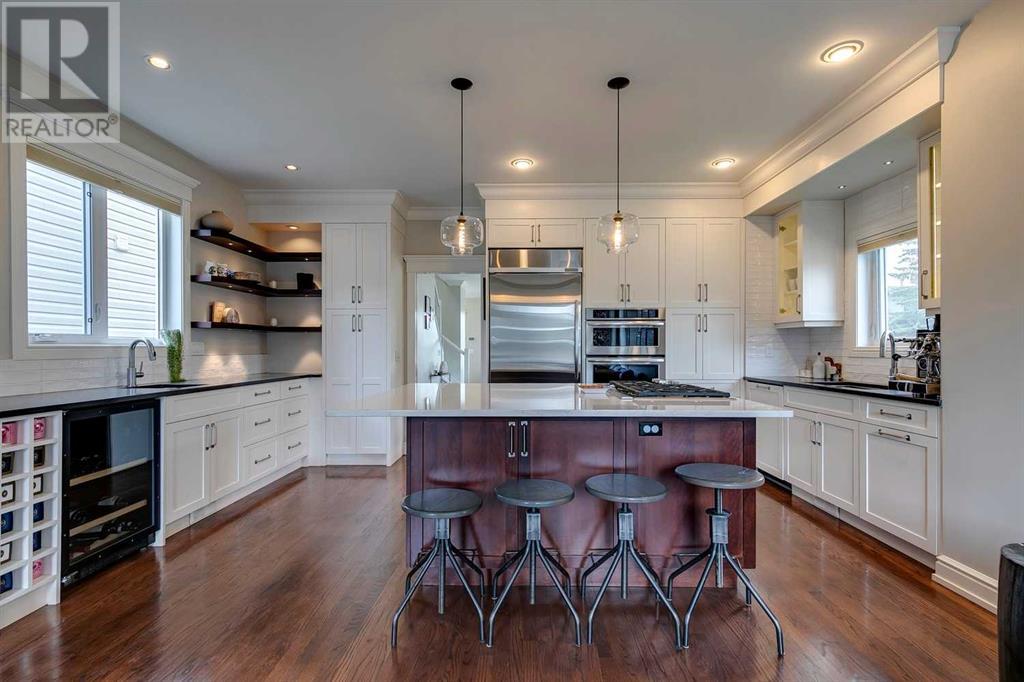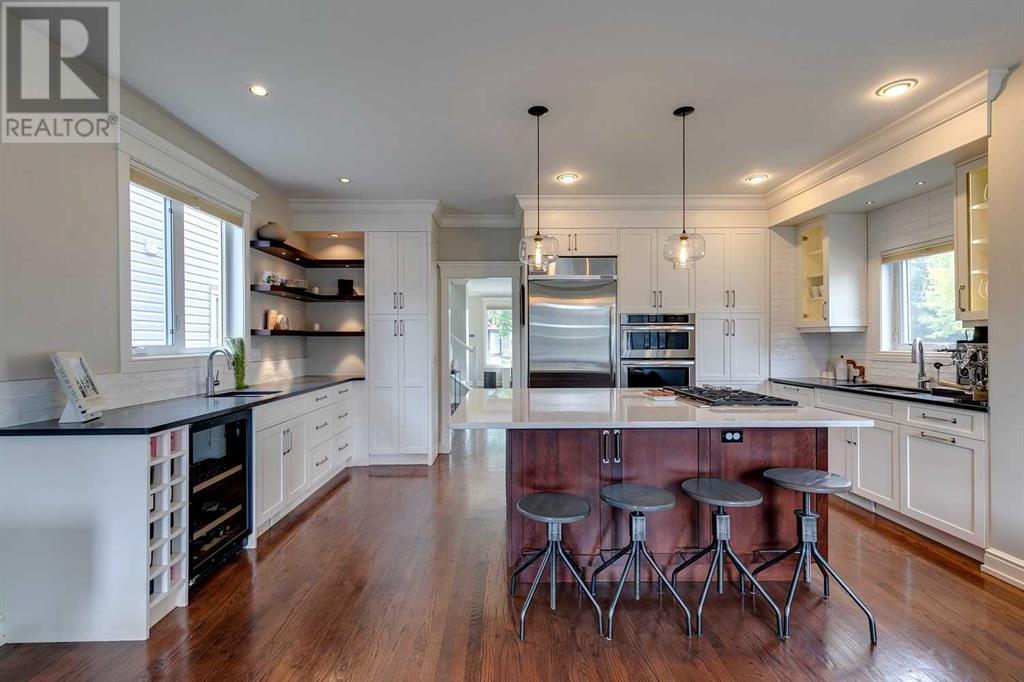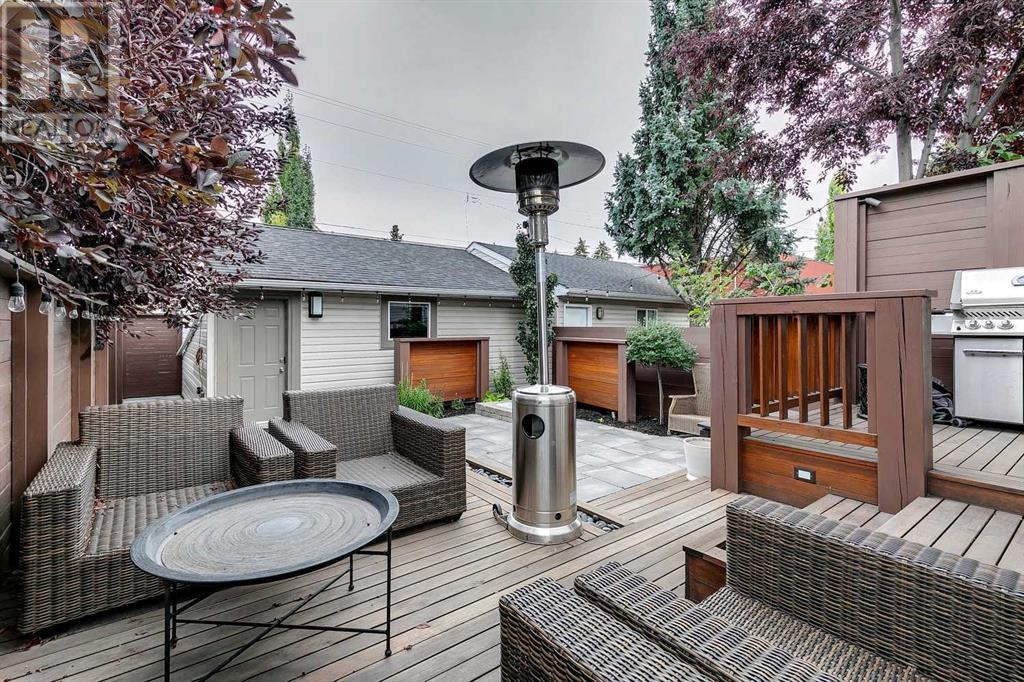2602 26a Street Sw Calgary, Alberta T3E 2C7
$850,000
Offers to be dealt with at 6pm Saturday. Fabulous detached two story home on corner lot in prime Killarney location. This lovely home shows immaculately + was extensively renovated in 2014 - looking very current + fresh! Charming curb appeal with front deck + gorgeous landscaping. Main floor offers a spacious front room living room/dining room + with large fireplace in the living room with custom concrete mantle. A chef’s kitchen with loads custom cabinetry, quartz countertops, island, stainless steel appliances (Kitchen-Aid fridge, Wolfe range with retractable hood fan), wine fridge + additional wine storage + 2 prep sinks. Kitchen opens up to comfy family room which overlooks the lovely backyard. Upstairs there are two spacious bedrooms + baths. The primary bedroom offers built in California closets + a luxurious ensuite bath with heated flooring, soaker tub, stand alone shower + dual vanities. A third bedroom, large family room with fireplace, full bath, laundry room + storage are all located on the lower level. This level was freshly painted + re-carpeted in the past few years. Beautiful hardwood flooring on main floor, newer windows + blinds throughout, newer lighting fixtures + spotlights + Air conditioning. The extensive landscaping includes IPE hardwood decking, fountain, fire pit + irrigation. There is a natural gas BBQ hook up on deck + double detached garage. This beautiful home is move in ready!! (id:52784)
Property Details
| MLS® Number | A2166298 |
| Property Type | Single Family |
| Neigbourhood | Shaganappi |
| Community Name | Killarney/Glengarry |
| AmenitiesNearBy | Park, Playground, Schools, Shopping |
| Features | See Remarks, Closet Organizers, Gas Bbq Hookup |
| ParkingSpaceTotal | 2 |
| Plan | 5661o |
| Structure | Deck |
Building
| BathroomTotal | 3 |
| BedroomsAboveGround | 2 |
| BedroomsBelowGround | 1 |
| BedroomsTotal | 3 |
| Appliances | Washer, Refrigerator, Gas Stove(s), Dishwasher, Wine Fridge, Dryer, Microwave, Oven - Built-in, Window Coverings, Garage Door Opener |
| BasementDevelopment | Finished |
| BasementType | Full (finished) |
| ConstructedDate | 1995 |
| ConstructionMaterial | Wood Frame |
| ConstructionStyleAttachment | Detached |
| CoolingType | Central Air Conditioning |
| ExteriorFinish | Vinyl Siding |
| FireplacePresent | Yes |
| FireplaceTotal | 2 |
| FlooringType | Carpeted, Ceramic Tile, Hardwood |
| FoundationType | Poured Concrete |
| HalfBathTotal | 1 |
| HeatingFuel | Natural Gas |
| HeatingType | Forced Air |
| StoriesTotal | 2 |
| SizeInterior | 1539.96 Sqft |
| TotalFinishedArea | 1539.96 Sqft |
| Type | House |
Parking
| Detached Garage | 2 |
Land
| Acreage | No |
| FenceType | Fence |
| LandAmenities | Park, Playground, Schools, Shopping |
| LandscapeFeatures | Landscaped |
| SizeDepth | 38.09 M |
| SizeFrontage | 7.62 M |
| SizeIrregular | 280.00 |
| SizeTotal | 280 M2|0-4,050 Sqft |
| SizeTotalText | 280 M2|0-4,050 Sqft |
| ZoningDescription | R-c2 |
Rooms
| Level | Type | Length | Width | Dimensions |
|---|---|---|---|---|
| Basement | 4pc Bathroom | 5.00 Ft x 6.67 Ft | ||
| Basement | Other | 3.33 Ft x 4.00 Ft | ||
| Basement | Bedroom | 9.67 Ft x 13.58 Ft | ||
| Basement | Office | 7.92 Ft x 10.92 Ft | ||
| Basement | Recreational, Games Room | 14.92 Ft x 22.58 Ft | ||
| Basement | Furnace | 3.00 Ft x 15.92 Ft | ||
| Main Level | 2pc Bathroom | 4.17 Ft x 4.42 Ft | ||
| Main Level | Dining Room | 18.00 Ft x 10.50 Ft | ||
| Main Level | Family Room | 16.00 Ft x 13.25 Ft | ||
| Main Level | Kitchen | 18.00 Ft x 9.42 Ft | ||
| Main Level | Living Room | 12.58 Ft x 15.58 Ft | ||
| Upper Level | 5pc Bathroom | 8.67 Ft x 10.08 Ft | ||
| Upper Level | Bedroom | 13.67 Ft x 12.50 Ft | ||
| Upper Level | Primary Bedroom | 12.58 Ft x 14.50 Ft |
https://www.realtor.ca/real-estate/27449509/2602-26a-street-sw-calgary-killarneyglengarry
Interested?
Contact us for more information



