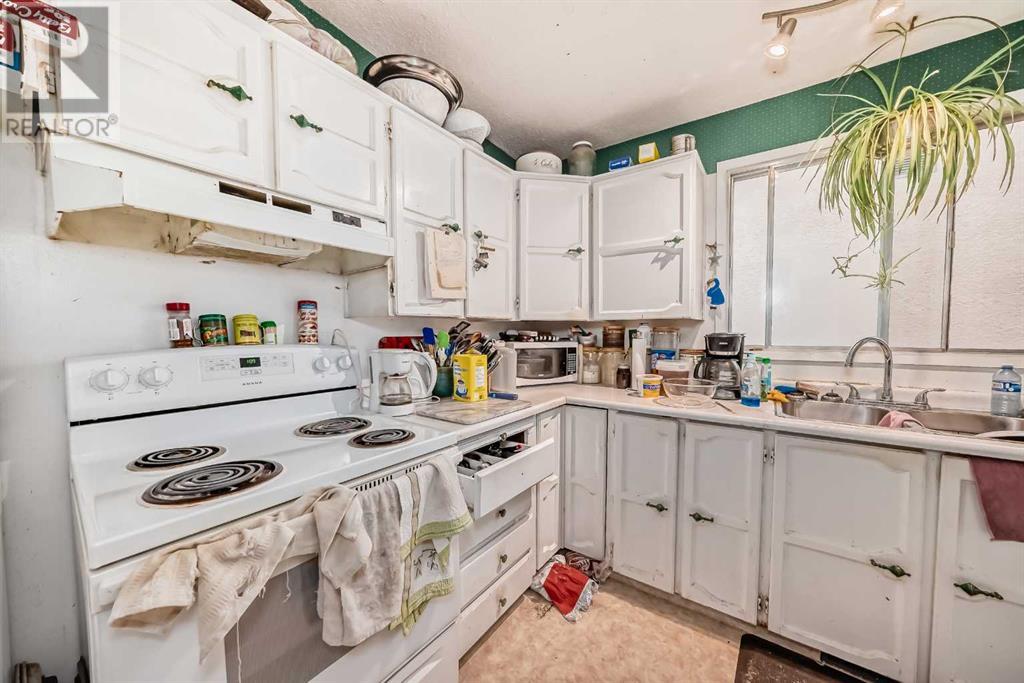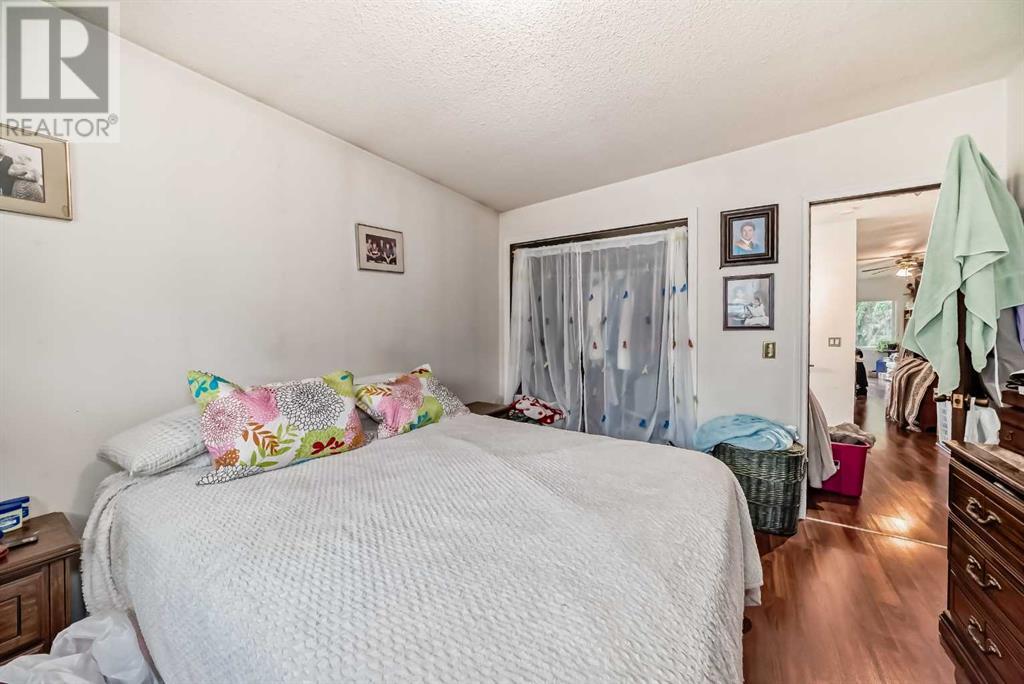7918 33 Avenue Nw Calgary, Alberta T3B 1L6
$524,900
Wonderful opportunity to own a fantastic property in the amazing Bowness community!! This wonderful unit has so much potential. Large backyard with back alley access, plenty of garden boxes if you want to start growing your own food!! As you walk into the house you will be welcomed by a large living room that can easily accommodate a large dining room table. Your living room doors lead out onto a large balcony perfect for your morning coffee. The kitchen is large and open making this an excellent entertaining area. Main floor laundry is also an added bonus!! 2 generous sized bedrooms and a 4 piece bath finish off this level. The basement has a large rec room 2 more bedrooms, plenty of storage large windows and a 3 piece bath!! This basement could follow suit with the neighbour and be converted into a a legal suite with the proper permits from the city. This property is awaiting a new owner and has endless potential call your favorite agent today!! (id:52784)
Property Details
| MLS® Number | A2167710 |
| Property Type | Single Family |
| Neigbourhood | Medicine Hill |
| Community Name | Bowness |
| Features | Back Lane |
| ParkingSpaceTotal | 2 |
| Plan | 5960am |
| Structure | Shed |
Building
| BathroomTotal | 2 |
| BedroomsAboveGround | 2 |
| BedroomsBelowGround | 2 |
| BedroomsTotal | 4 |
| Appliances | Washer, Refrigerator, Dishwasher, Stove, Dryer, Hood Fan, Window Coverings |
| ArchitecturalStyle | Bi-level |
| BasementDevelopment | Finished |
| BasementType | Full (finished) |
| ConstructedDate | 1977 |
| ConstructionStyleAttachment | Semi-detached |
| CoolingType | None |
| ExteriorFinish | Wood Siding |
| FlooringType | Laminate |
| FoundationType | Poured Concrete |
| HeatingType | Forced Air |
| StoriesTotal | 1 |
| SizeInterior | 963.8 Sqft |
| TotalFinishedArea | 963.8 Sqft |
| Type | Duplex |
Parking
| Parking Pad |
Land
| Acreage | No |
| FenceType | Partially Fenced |
| LandscapeFeatures | Garden Area |
| SizeDepth | 36.53 M |
| SizeFrontage | 7.62 M |
| SizeIrregular | 278.00 |
| SizeTotal | 278 M2|0-4,050 Sqft |
| SizeTotalText | 278 M2|0-4,050 Sqft |
| ZoningDescription | R-c1 |
Rooms
| Level | Type | Length | Width | Dimensions |
|---|---|---|---|---|
| Basement | Other | 16.33 Ft x 18.75 Ft | ||
| Basement | Storage | 7.83 Ft x 9.50 Ft | ||
| Basement | Furnace | 5.50 Ft x 5.50 Ft | ||
| Basement | 3pc Bathroom | 5.75 Ft x 5.00 Ft | ||
| Basement | Bedroom | 13.00 Ft x 9.58 Ft | ||
| Basement | Bedroom | 11.75 Ft x 9.42 Ft | ||
| Lower Level | Other | 8.00 Ft x 6.25 Ft | ||
| Main Level | Living Room | 11.92 Ft x 19.33 Ft | ||
| Main Level | Dining Room | 10.00 Ft x 8.92 Ft | ||
| Main Level | Other | 12.75 Ft x 10.08 Ft | ||
| Main Level | Laundry Room | 5.00 Ft x 5.08 Ft | ||
| Main Level | 4pc Bathroom | 7.75 Ft x 5.08 Ft | ||
| Main Level | Primary Bedroom | 13.00 Ft x 10.67 Ft | ||
| Main Level | Bedroom | 9.92 Ft x 8.25 Ft |
https://www.realtor.ca/real-estate/27451732/7918-33-avenue-nw-calgary-bowness
Interested?
Contact us for more information






































