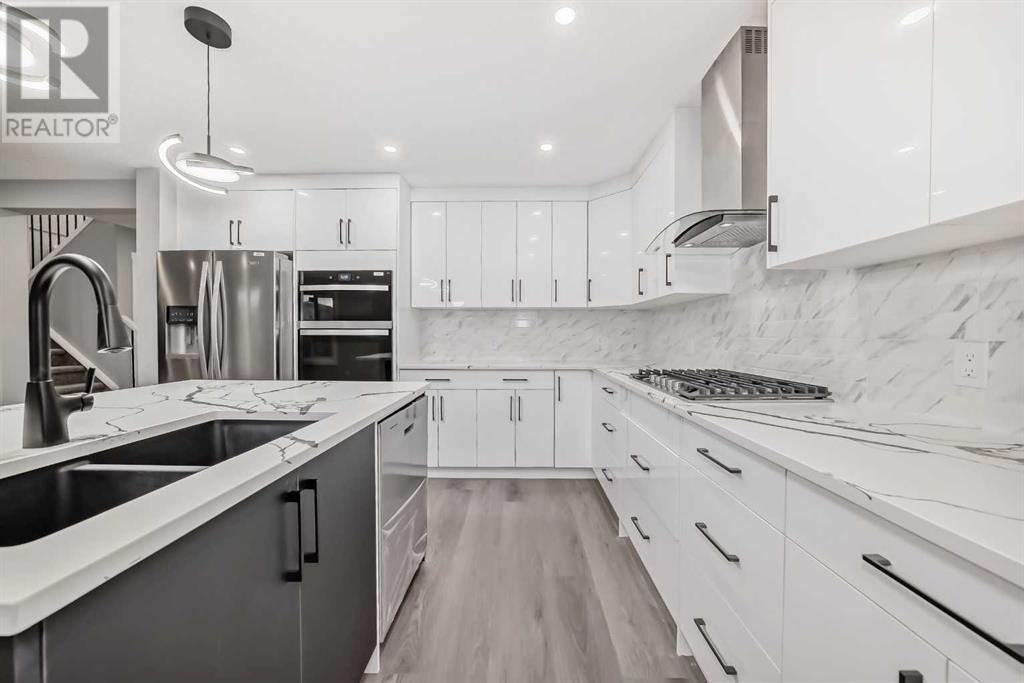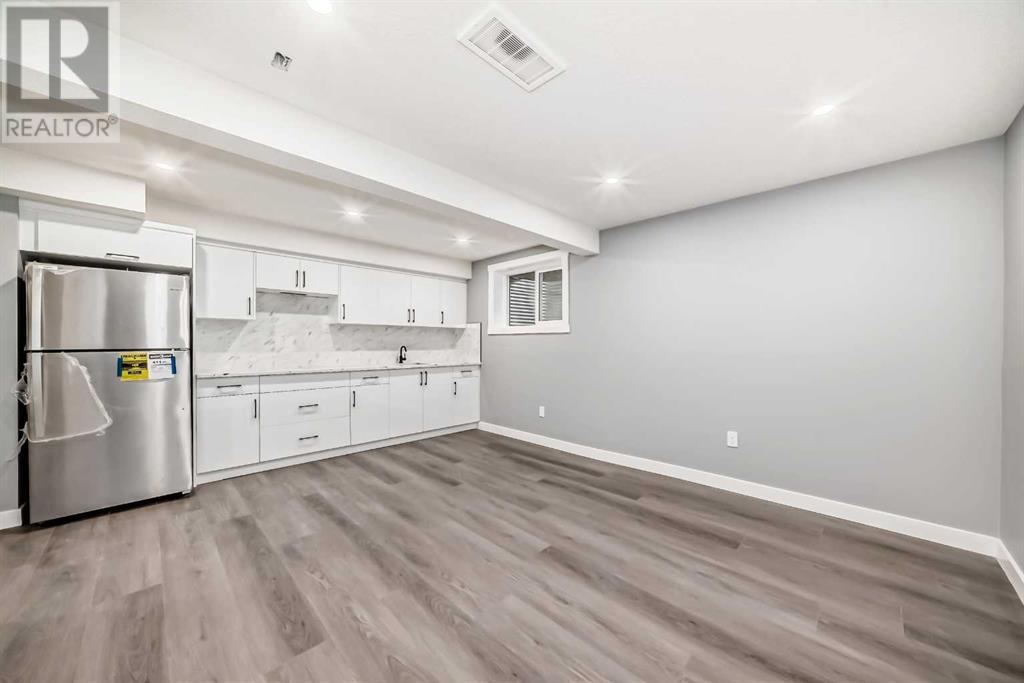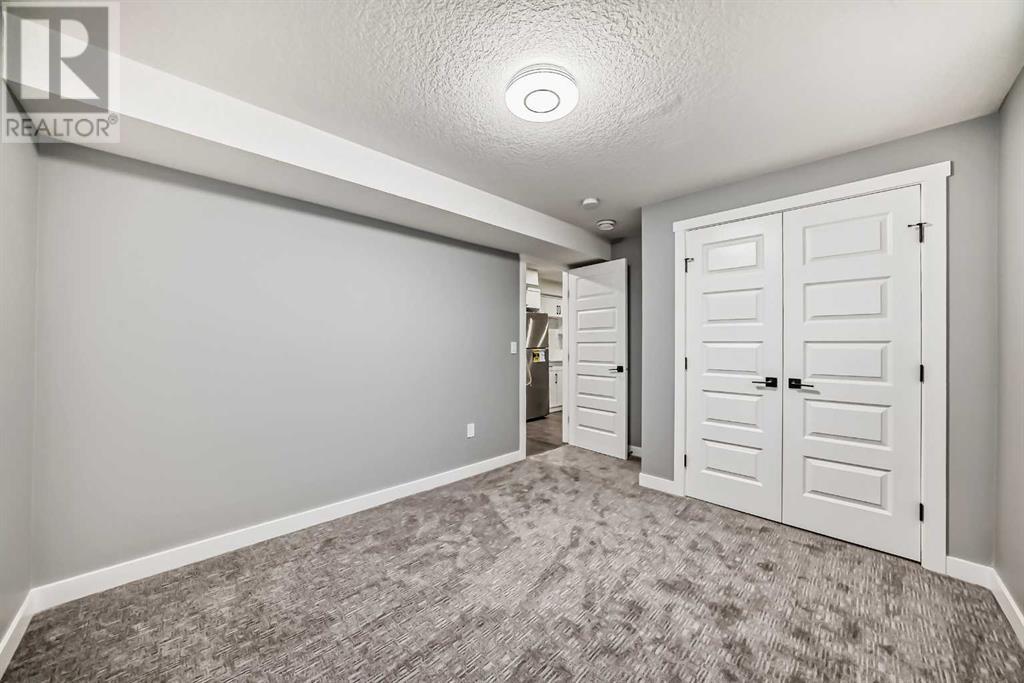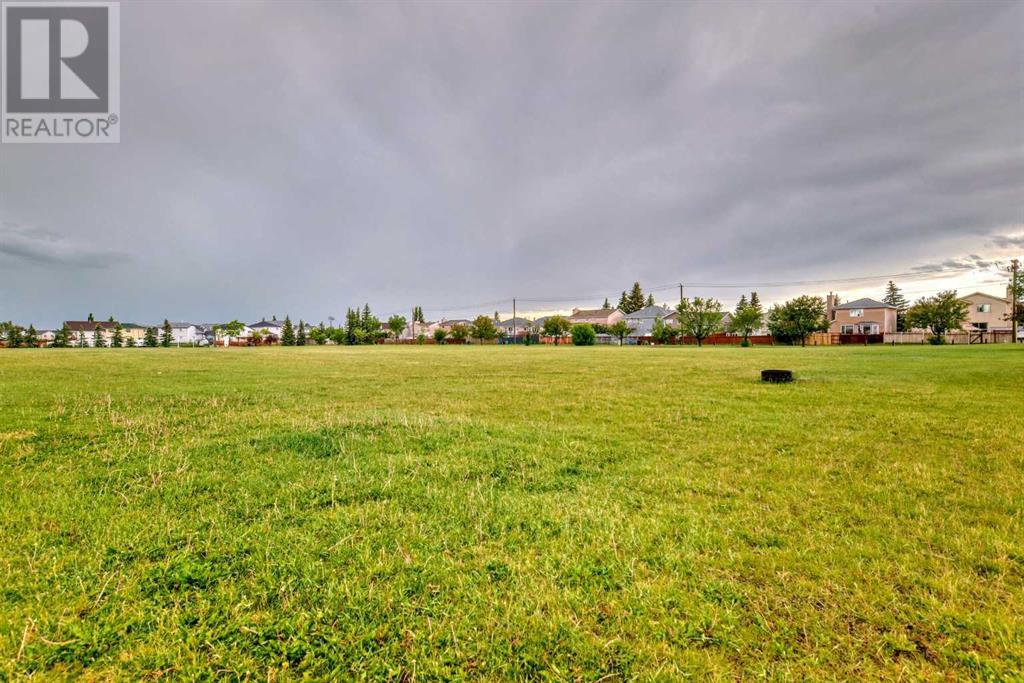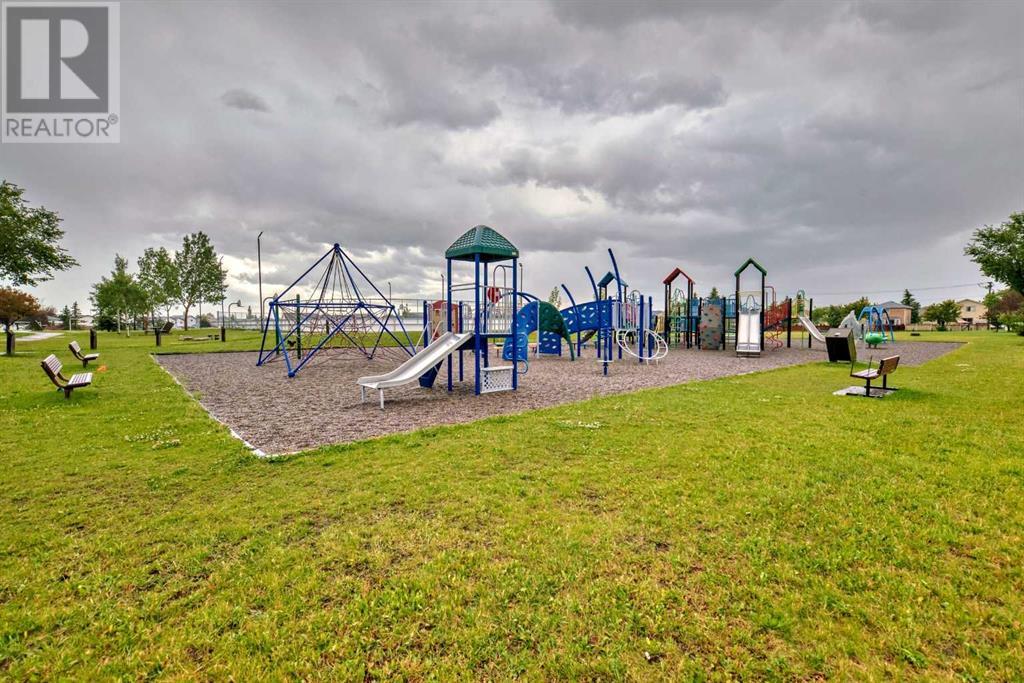906 Applewood Drive Se Calgary, Alberta T2A 7P2
$715,000
The detail in this home will offer you comfort and luxury. This Applewood home has over 2300 square feet of living space which includes a developed basement. As you enter this home, you can appreciate the perfection in all of the renovations. The attention to detail will be evident. The living room as a beautiful fireplace with large windows looking into a huge neat backyard. Adjacent to the living room is beautifully designed kitchen with a gas stove and stainless steel appliances. All of the brand new features along with plenty of cupboards will have your friends adoring your kitchen! So again, brand new appliances and brand new water tank! And then there is the backyard…it is something to be experienced. Peaceful. Massive. Possibilities await you. You can access the back gate via the back alley and host family and friend gatherings in this luxurious backyard for the ultimate experience. For convenience, the washer and dryer are also on the main floor next to the bathroom. The double garage is spacious and ready to welcome your vehicles! The upstairs has 3 bedrooms, a spacious bonus room and 2 full bathrooms. This newly renovated home, feels like a brand new home yet offers the comfort of a developed community. The lighting in the home is superb, bright while being gentle on the eyes. What about the basement? Laminate flooring throughout the basement will make it easy to maintain! The basement bathroom follows the design features of the other bathrooms in the home with beautiful tiles. With a good sized additional bedroom in the basement, the living room space also has a wet bar with another full-sized fridge. This stunning home is close to many amenities such as the Applewood Recreation Park, East Hills Shopping (includes Costco, Walmart, Cineplex Cinemas and much more!), parks and more. This house is a home waiting to be YOURS. (id:52784)
Property Details
| MLS® Number | A2160173 |
| Property Type | Single Family |
| Neigbourhood | Applewood Park |
| Community Name | Applewood Park |
| AmenitiesNearBy | Park, Playground, Recreation Nearby, Schools |
| Features | Back Lane, No Animal Home, No Smoking Home |
| ParkingSpaceTotal | 4 |
| Plan | 9112192 |
| Structure | Deck |
Building
| BathroomTotal | 4 |
| BedroomsAboveGround | 3 |
| BedroomsBelowGround | 1 |
| BedroomsTotal | 4 |
| Appliances | Refrigerator, Gas Stove(s), Dishwasher, Dryer, Microwave, Freezer, Oven - Built-in |
| BasementDevelopment | Finished |
| BasementType | Full (finished) |
| ConstructedDate | 1992 |
| ConstructionMaterial | Wood Frame |
| ConstructionStyleAttachment | Detached |
| CoolingType | None |
| ExteriorFinish | Stucco |
| FireplacePresent | Yes |
| FireplaceTotal | 1 |
| FlooringType | Carpeted, Ceramic Tile, Laminate |
| FoundationType | Poured Concrete |
| HalfBathTotal | 1 |
| HeatingType | Forced Air |
| StoriesTotal | 2 |
| SizeInterior | 1744 Sqft |
| TotalFinishedArea | 1744 Sqft |
| Type | House |
Parking
| Attached Garage | 2 |
Land
| Acreage | No |
| FenceType | Fence |
| LandAmenities | Park, Playground, Recreation Nearby, Schools |
| SizeDepth | 31.5 M |
| SizeFrontage | 13.46 M |
| SizeIrregular | 424.00 |
| SizeTotal | 424 M2|4,051 - 7,250 Sqft |
| SizeTotalText | 424 M2|4,051 - 7,250 Sqft |
| ZoningDescription | R-c2 |
Rooms
| Level | Type | Length | Width | Dimensions |
|---|---|---|---|---|
| Second Level | Family Room | 4.90 M x 3.07 M | ||
| Second Level | Primary Bedroom | 4.29 M x 3.66 M | ||
| Second Level | 3pc Bathroom | 2.95 M x 1.65 M | ||
| Second Level | 4pc Bathroom | 2.57 M x 1.50 M | ||
| Second Level | Bedroom | 2.95 M x 3.00 M | ||
| Second Level | Bedroom | 2.72 M x 3.23 M | ||
| Basement | Furnace | 3.84 M x 2.16 M | ||
| Basement | 3pc Bathroom | 1.35 M x 1.35 M | ||
| Basement | Bedroom | 3.02 M x 3.28 M | ||
| Basement | Other | 3.86 M x 2.29 M | ||
| Basement | Family Room | 2.74 M x 3.81 M | ||
| Basement | Laundry Room | 1.40 M x 1.04 M | ||
| Main Level | Other | 2.39 M x 1.50 M | ||
| Main Level | Laundry Room | 1.55 M x 1.93 M | ||
| Main Level | 2pc Bathroom | 2.34 M x .89 M | ||
| Main Level | Living Room | 4.80 M x 4.09 M | ||
| Main Level | Dining Room | 2.16 M x 3.53 M | ||
| Main Level | Other | 3.02 M x .91 M |
https://www.realtor.ca/real-estate/27445427/906-applewood-drive-se-calgary-applewood-park
Interested?
Contact us for more information






