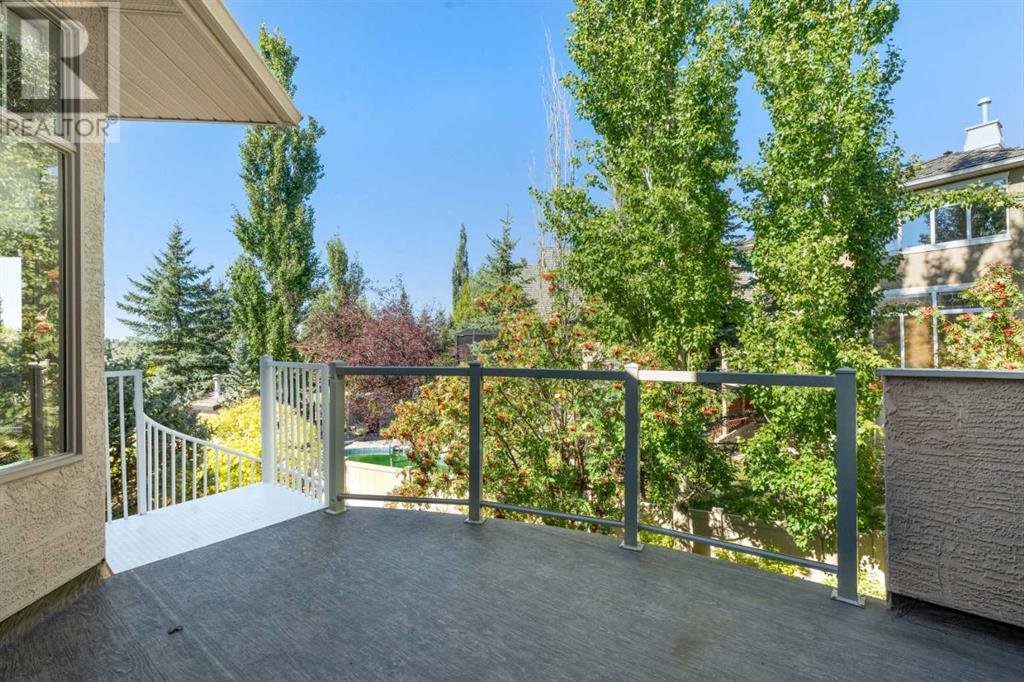44 Evergreen Lane Sw Calgary, Alberta T2Y 3T9
$1,200,000
Experience luxury living in this executive 1.5-storey home overlooking Fish Creek Park, with over 4,000 sq ft of beautifully developed space. The open-concept main floor features multiple spots for entertaining, including a formal dining room, a large breakfast nook, and two eat-at counters. Three separate sitting areas ensure there is space for everyone. Once hosting duties are over, relax in the primary suite with a fireplace, a 5-piece ensuite, and a large walk-in closet—a large office with a beautiful built-in desk and bookcases round out the main floor. Take in the views of Fish Creek Park from the loft, with a wet bar and built-ins. The fully developed walk-out basement includes 3 spacious bedrooms and 2 full bathrooms. A second wet bar, including a wine cellar and theatre, will keep everyone entertained for the big game or the latest blockbuster. In-floor heating throughout the basement ensures comfort no matter the season. Gather around the outdoor firepit for cozy evenings under the stars.With easy access to Fish Creek Park, nature lovers will appreciate the convenience of trails and outdoor activities. This home offers a unique blend of luxury and nature, making it the perfect retreat for those seeking elegance and adventure. (id:52784)
Open House
This property has open houses!
1:00 pm
Ends at:4:00 pm
12:00 pm
Ends at:3:00 pm
Property Details
| MLS® Number | A2167374 |
| Property Type | Single Family |
| Neigbourhood | Evergreen |
| Community Name | Evergreen |
| AmenitiesNearBy | Park, Playground, Schools |
| Features | Wet Bar, French Door, Closet Organizers, Gas Bbq Hookup |
| ParkingSpaceTotal | 5 |
| Plan | 0011854 |
Building
| BathroomTotal | 5 |
| BedroomsAboveGround | 1 |
| BedroomsBelowGround | 3 |
| BedroomsTotal | 4 |
| Appliances | Washer, Refrigerator, Dishwasher, Range, Dryer, Microwave, Hood Fan |
| ArchitecturalStyle | Bungalow |
| BasementDevelopment | Finished |
| BasementFeatures | Separate Entrance, Walk Out |
| BasementType | Full (finished) |
| ConstructedDate | 2002 |
| ConstructionMaterial | Wood Frame |
| ConstructionStyleAttachment | Detached |
| CoolingType | Central Air Conditioning |
| ExteriorFinish | Stone, Stucco |
| FireplacePresent | Yes |
| FireplaceTotal | 1 |
| FlooringType | Carpeted, Ceramic Tile, Hardwood |
| FoundationType | Poured Concrete |
| HalfBathTotal | 1 |
| HeatingType | Forced Air, In Floor Heating |
| StoriesTotal | 1 |
| SizeInterior | 2503 Sqft |
| TotalFinishedArea | 2503 Sqft |
| Type | House |
Parking
| Tandem | |
| Attached Garage | 3 |
Land
| Acreage | No |
| FenceType | Fence |
| LandAmenities | Park, Playground, Schools |
| SizeFrontage | 7.26 M |
| SizeIrregular | 636.00 |
| SizeTotal | 636 M2|4,051 - 7,250 Sqft |
| SizeTotalText | 636 M2|4,051 - 7,250 Sqft |
| ZoningDescription | R-1 |
Rooms
| Level | Type | Length | Width | Dimensions |
|---|---|---|---|---|
| Second Level | Loft | 22.67 Ft x 19.00 Ft | ||
| Second Level | 3pc Bathroom | 6.00 Ft x 6.00 Ft | ||
| Basement | Media | 18.42 Ft x 12.42 Ft | ||
| Basement | 3pc Bathroom | 8.08 Ft x 8.50 Ft | ||
| Basement | Family Room | 18.58 Ft x 19.08 Ft | ||
| Basement | Bedroom | 13.08 Ft x 13.00 Ft | ||
| Basement | Bedroom | 15.08 Ft x 14.67 Ft | ||
| Basement | Bedroom | 12.00 Ft x 10.92 Ft | ||
| Basement | 5pc Bathroom | 8.67 Ft x 7.50 Ft | ||
| Main Level | Primary Bedroom | 18.00 Ft x 16.33 Ft | ||
| Main Level | 5pc Bathroom | 11.92 Ft x 13.67 Ft | ||
| Main Level | Other | 13.42 Ft x 10.33 Ft | ||
| Main Level | Kitchen | 20.50 Ft x 13.00 Ft | ||
| Main Level | Breakfast | 11.75 Ft x 13.00 Ft | ||
| Main Level | Dining Room | 12.00 Ft x 13.00 Ft | ||
| Main Level | Living Room | 22.83 Ft x 21.50 Ft | ||
| Main Level | Office | 13.00 Ft x 12.00 Ft | ||
| Main Level | Foyer | 11.42 Ft x 8.67 Ft | ||
| Main Level | 2pc Bathroom | 7.17 Ft x 5.92 Ft | ||
| Main Level | Laundry Room | 9.42 Ft x 9.75 Ft |
https://www.realtor.ca/real-estate/27446122/44-evergreen-lane-sw-calgary-evergreen
Interested?
Contact us for more information

































