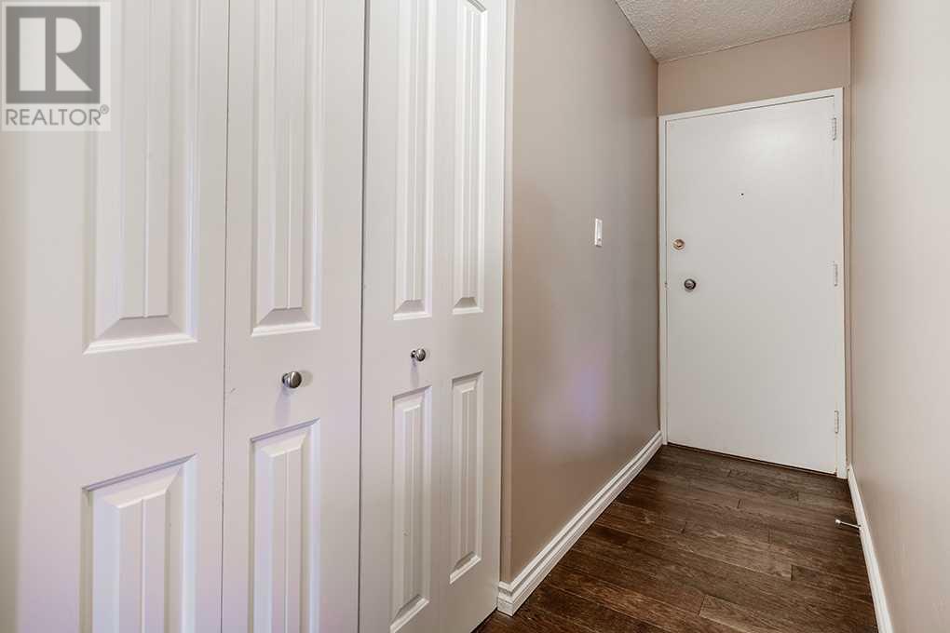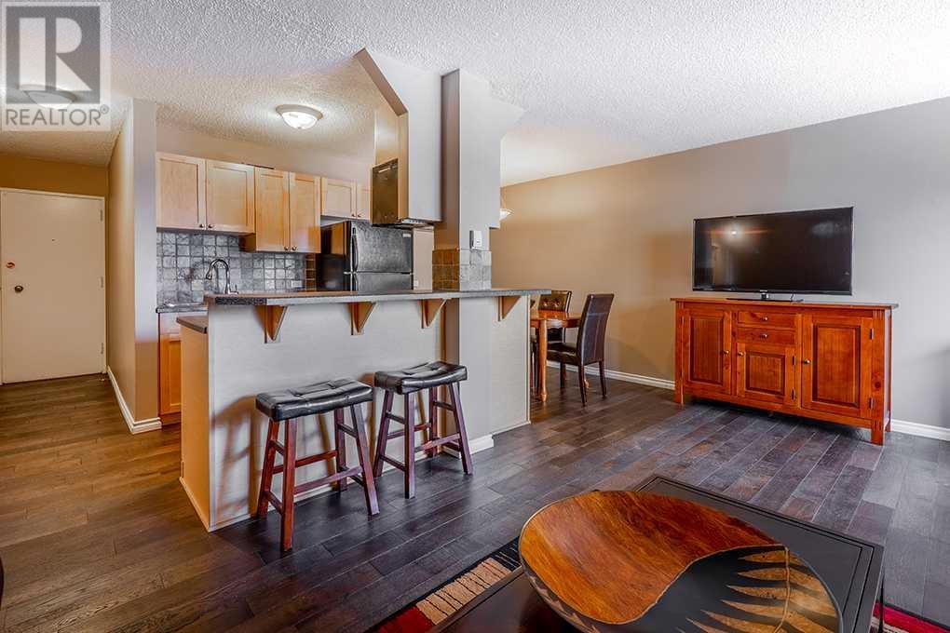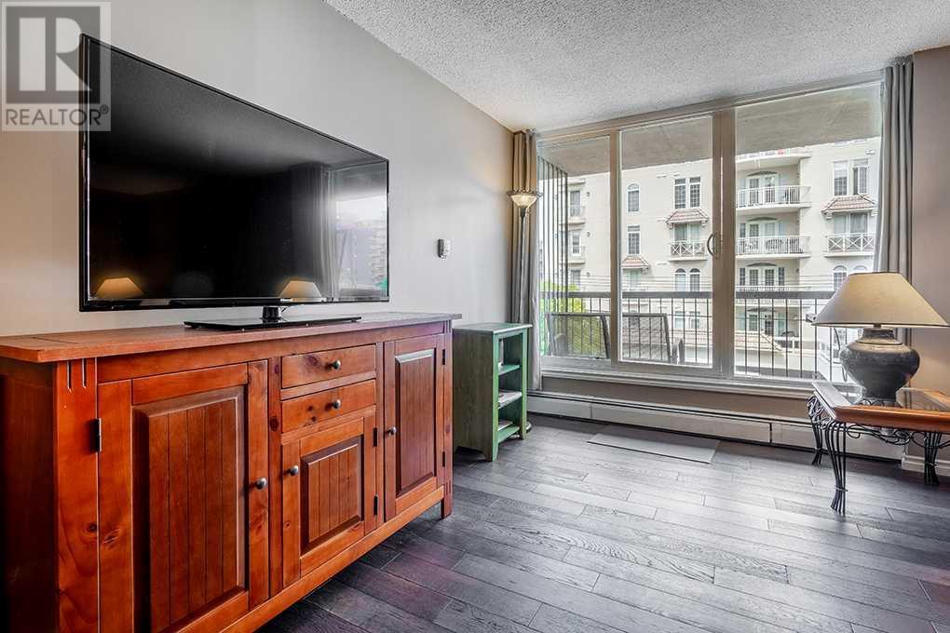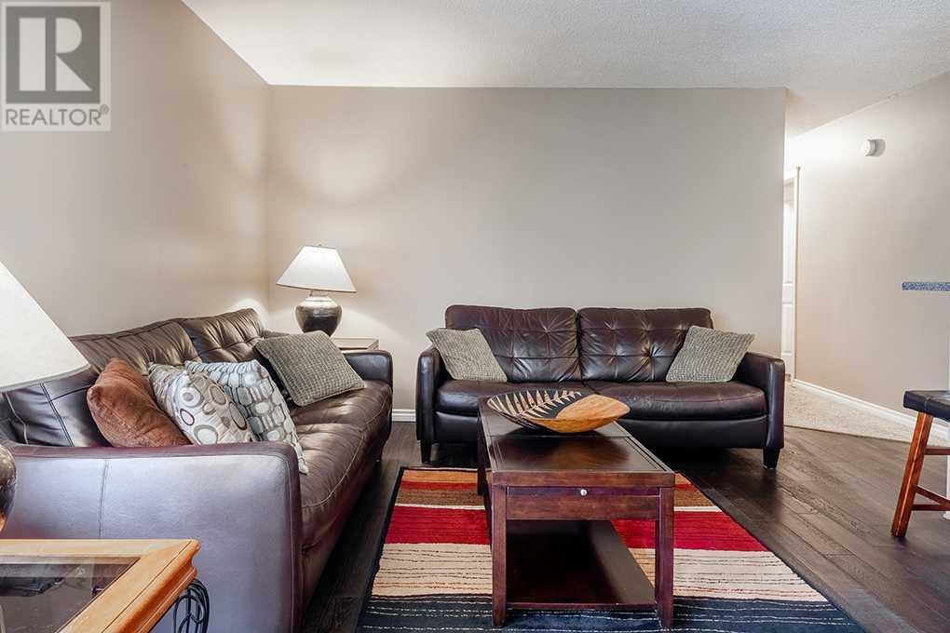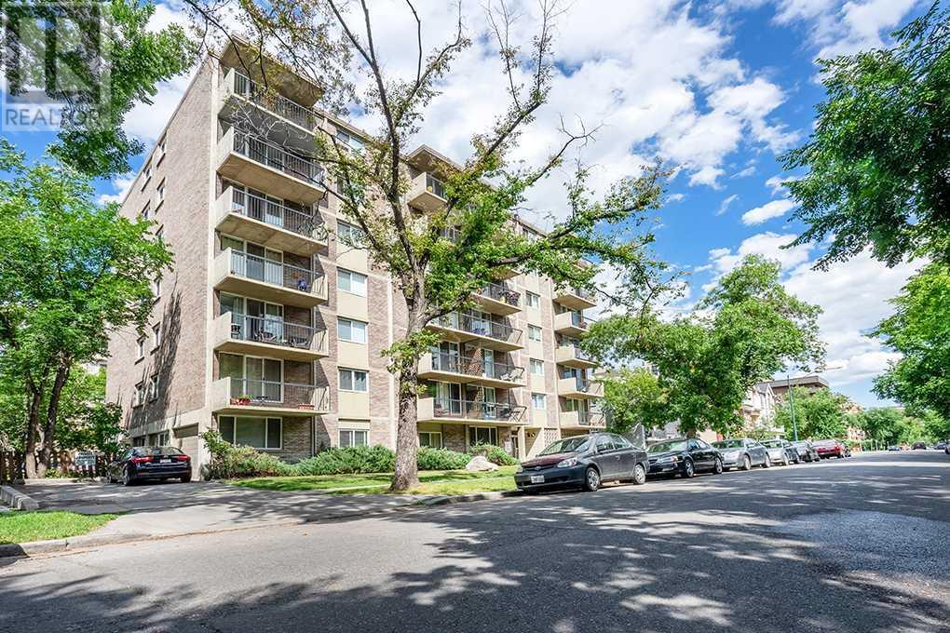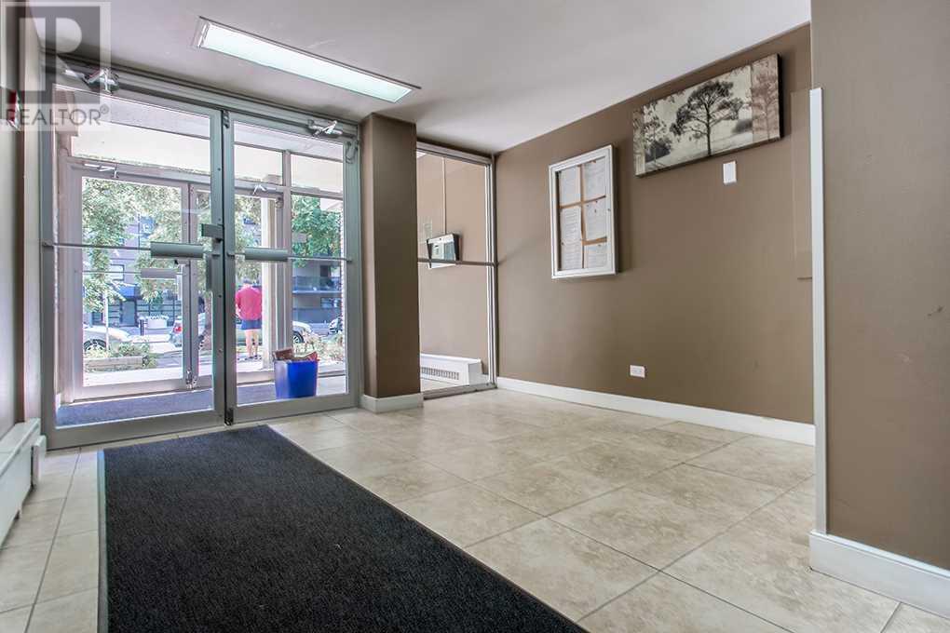301, 1312 13 Avenue Sw Calgary, Alberta T3C 0T3
$250,000Maintenance, Heat, Insurance, Ground Maintenance, Parking, Property Management, Sewer, Waste Removal, Water
$684.78 Monthly
Maintenance, Heat, Insurance, Ground Maintenance, Parking, Property Management, Sewer, Waste Removal, Water
$684.78 MonthlyThis amazing 2 bedroom 1 bathroom condo is located on a beautiful tree-lined street. Within walking distance to 17th ave, public transit, shopping, restaurants, and pubs. Your new apartment offers plenty of storage, hardwood flooring, and large windows throughout. A thoughtfully laid out kitchen features sleek black appliances, timeless tile back-splash, and a handy breakfast bar. A spacious dining area is ideal for quiet dinners in and the living room is flooded in natural light from the large window. A sliding glass door provides access to the private balcony with room for BBQ and seating. The 2 generous bedrooms both feature large closets for storage. This unit includes in-suite laundry and 1 assigned parking spot. (id:52784)
Property Details
| MLS® Number | A2167351 |
| Property Type | Single Family |
| Neigbourhood | Victoria Park |
| Community Name | Beltline |
| AmenitiesNearBy | Playground, Schools, Shopping |
| CommunityFeatures | Pets Allowed With Restrictions |
| Features | See Remarks, No Animal Home, No Smoking Home, Parking |
| ParkingSpaceTotal | 1 |
| Plan | 0710006 |
Building
| BathroomTotal | 1 |
| BedroomsAboveGround | 2 |
| BedroomsTotal | 2 |
| Appliances | Refrigerator, Range - Electric, Dishwasher, Microwave Range Hood Combo, Washer & Dryer |
| ConstructedDate | 1969 |
| ConstructionMaterial | Poured Concrete |
| ConstructionStyleAttachment | Attached |
| CoolingType | None |
| ExteriorFinish | Brick, Concrete |
| FlooringType | Carpeted, Ceramic Tile, Hardwood |
| FoundationType | Poured Concrete |
| HeatingFuel | Natural Gas |
| HeatingType | Baseboard Heaters |
| StoriesTotal | 7 |
| SizeInterior | 826.77 Sqft |
| TotalFinishedArea | 826.77 Sqft |
| Type | Apartment |
Land
| Acreage | No |
| LandAmenities | Playground, Schools, Shopping |
| SizeTotalText | Unknown |
| ZoningDescription | Cc-mh |
Rooms
| Level | Type | Length | Width | Dimensions |
|---|---|---|---|---|
| Main Level | 4pc Bathroom | .00 Ft x .00 Ft | ||
| Main Level | Kitchen | 7.25 Ft x 9.17 Ft | ||
| Main Level | Dining Room | 6.08 Ft x 9.50 Ft | ||
| Main Level | Living Room | 11.08 Ft x 19.08 Ft | ||
| Main Level | Other | 3.00 Ft x 9.08 Ft | ||
| Main Level | Primary Bedroom | 11.75 Ft x 12.08 Ft | ||
| Main Level | Bedroom | 10.00 Ft x 10.42 Ft | ||
| Main Level | Laundry Room | 2.92 Ft x 4.83 Ft |
https://www.realtor.ca/real-estate/27447676/301-1312-13-avenue-sw-calgary-beltline
Interested?
Contact us for more information


