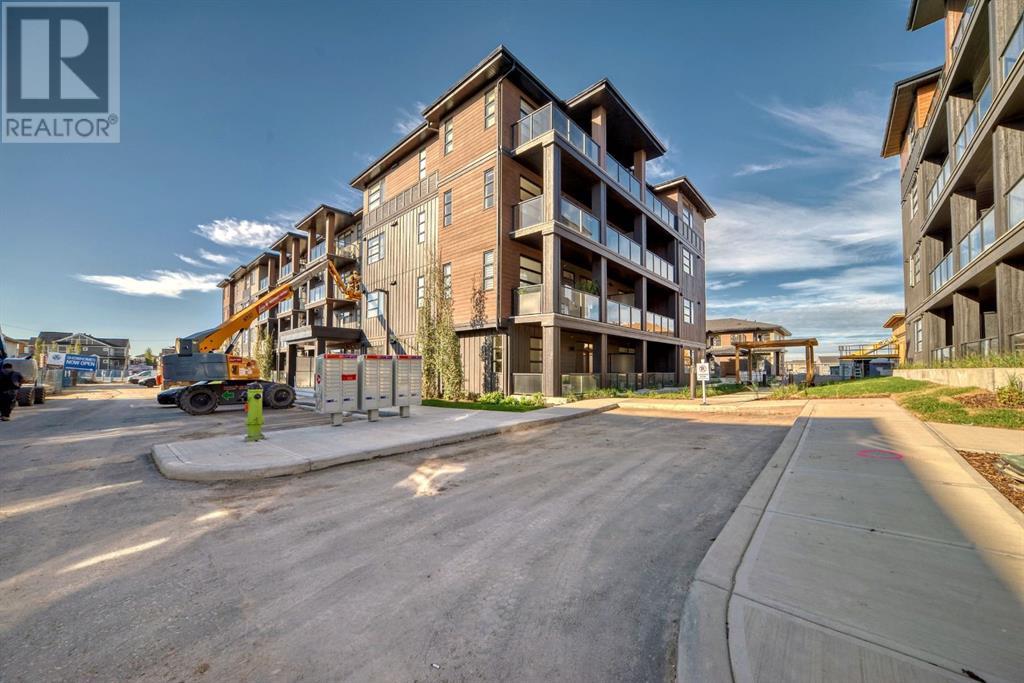2311, 55 Lucas Way Nw Calgary, Alberta T3P 2C7
$339,900Maintenance, Common Area Maintenance, Heat, Insurance, Ground Maintenance, Property Management, Reserve Fund Contributions, Sewer, Waste Removal, Water
$228.88 Monthly
Maintenance, Common Area Maintenance, Heat, Insurance, Ground Maintenance, Property Management, Reserve Fund Contributions, Sewer, Waste Removal, Water
$228.88 Monthly"" OPEN HOUSE: WEDNESDAY, SEPTEMBER 25, 4:30 - 6:30 PM "" Logel Homes Built, virtually new (lived in 3 months). Well priced two bedroom condo, east facing for morning sunshine, nicely updated including vinyl plank flooring, upgraded carpet, bathroom floor tile, quartz counter tops, 9 foot ceiling, spacious covered deck with gas line Vibrant NorthWest community of Livingstone (with community ammenities, lake, playgrounds, sports fields) with great access to Stoney Trail, the airport, shopping (id:52784)
Open House
This property has open houses!
4:30 pm
Ends at:6:30 pm
Property Details
| MLS® Number | A2167056 |
| Property Type | Single Family |
| Neigbourhood | Carrington |
| Community Name | Livingston |
| AmenitiesNearBy | Park, Playground, Recreation Nearby, Schools, Shopping, Water Nearby |
| CommunityFeatures | Lake Privileges, Pets Allowed, Pets Allowed With Restrictions |
| Features | Elevator, Pvc Window, Gas Bbq Hookup, Parking |
| ParkingSpaceTotal | 1 |
| Plan | 2410795 |
| Structure | Deck |
Building
| BathroomTotal | 1 |
| BedroomsAboveGround | 2 |
| BedroomsTotal | 2 |
| Appliances | Refrigerator, Dishwasher, Stove, Microwave Range Hood Combo, Window Coverings, Washer/dryer Stack-up |
| ConstructedDate | 2024 |
| ConstructionMaterial | Wood Frame |
| ConstructionStyleAttachment | Attached |
| CoolingType | None |
| ExteriorFinish | Composite Siding |
| FlooringType | Carpeted, Ceramic Tile, Vinyl |
| FoundationType | Poured Concrete |
| HeatingFuel | Natural Gas |
| HeatingType | Baseboard Heaters |
| StoriesTotal | 4 |
| SizeInterior | 587 Sqft |
| TotalFinishedArea | 587 Sqft |
| Type | Apartment |
Land
| Acreage | No |
| LandAmenities | Park, Playground, Recreation Nearby, Schools, Shopping, Water Nearby |
| SizeTotalText | Unknown |
| ZoningDescription | Mc-2 |
Rooms
| Level | Type | Length | Width | Dimensions |
|---|---|---|---|---|
| Main Level | Living Room | 11.83 Ft x 10.50 Ft | ||
| Main Level | Other | 11.25 Ft x 8.42 Ft | ||
| Main Level | Breakfast | 5.00 Ft x 5.00 Ft | ||
| Main Level | Primary Bedroom | 10.08 Ft x 8.83 Ft | ||
| Main Level | Bedroom | 9.17 Ft x 8.83 Ft | ||
| Main Level | 4pc Bathroom | .00 Ft x .00 Ft |
https://www.realtor.ca/real-estate/27443761/2311-55-lucas-way-nw-calgary-livingston
Interested?
Contact us for more information




































