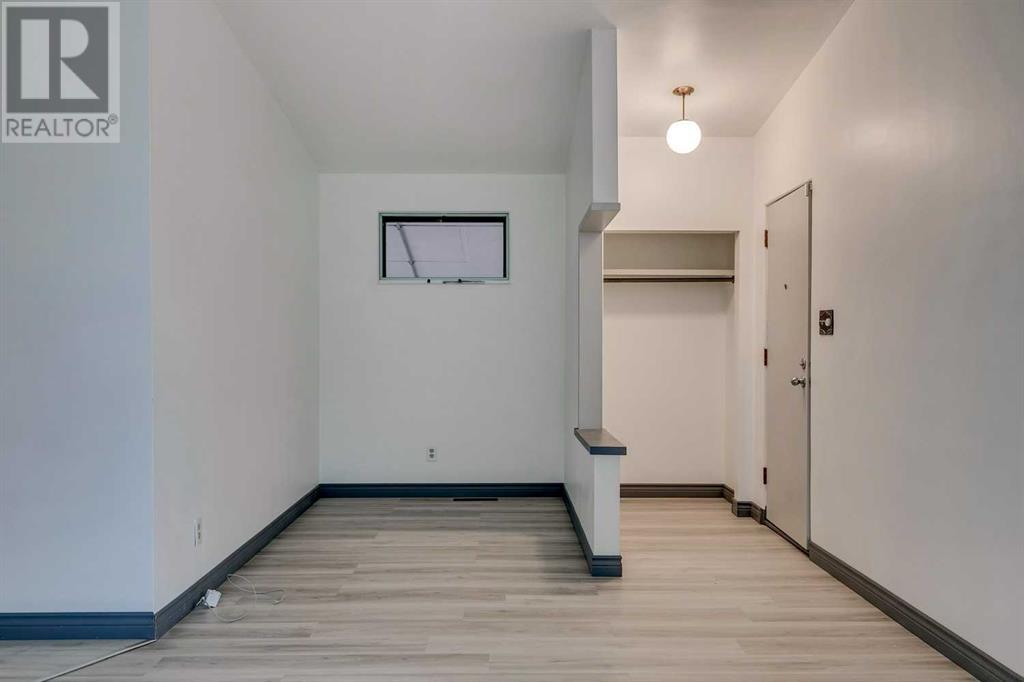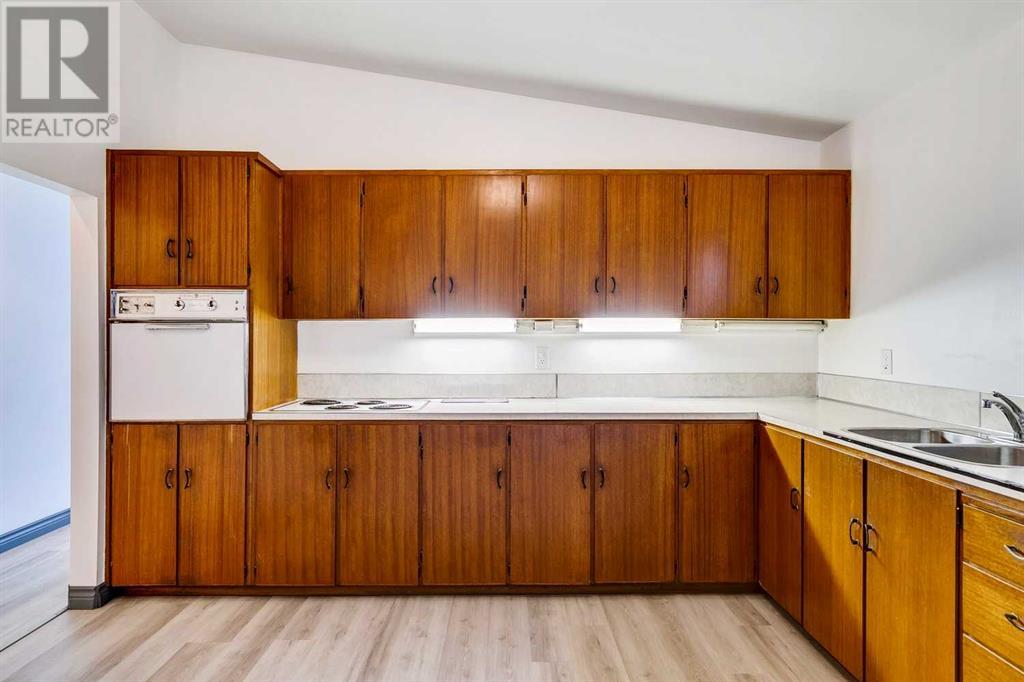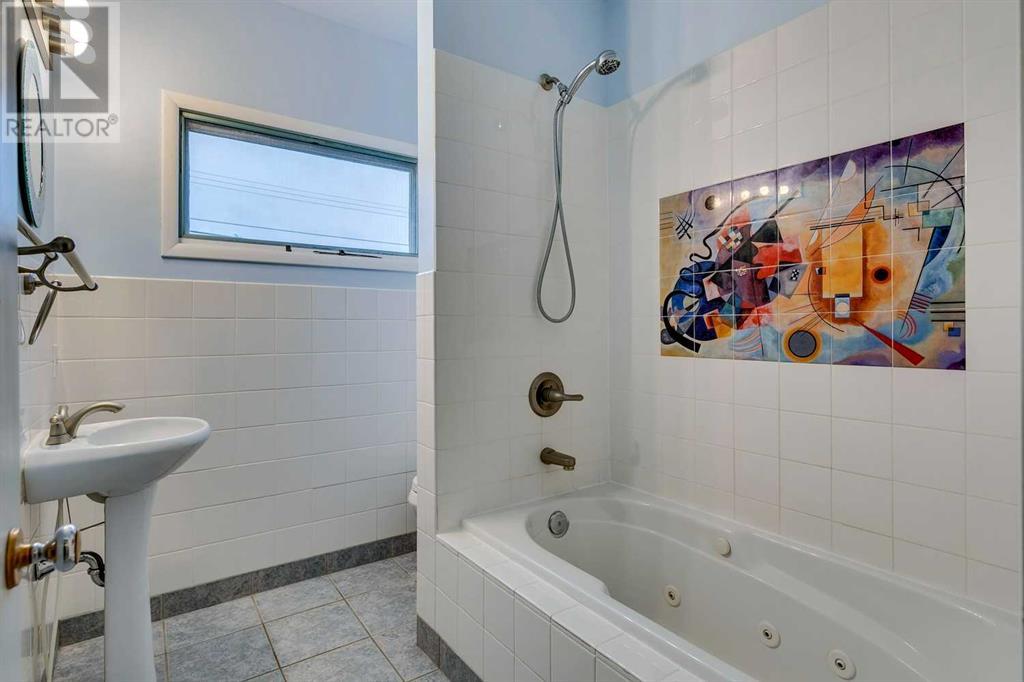383 Acadia Drive Se Calgary, Alberta T2J 0A9
$599,900
Welcome to 383 Acadia Drive SE, in one of the best 60’s neighbourhoods in the city. This home is a perfect blend of some updates being done, with enough room to put your own stamp on it and create something special. Starting with a rock-solid 1961 bungalow, we love this plan because of the vaulted ceilings and the potential it provides to open it up. On a huge lot with a west-facing backyard, there is also a great side yard/covered car port that adds tons of outdoor space over most homes in the area. Inside, the luxury vinyl plank flooring is all new, as well as a custom front window that was just installed. The home has been in the care of the same owner for the past 50 years and was really well taken care of. The shine on the original kitchen cabinets is still there! The main bath upstairs was renovated several years ago and is still in great shape with a working jacuzzi tub. There are three bedrooms on the main floor as well. Downstairs, it’s a blank slate for you to make your own. The mechanical has been updated with tankless hot water and a high-efficiency furnace. You could easily add a bathroom, rec room, and a couple of bedrooms, or potentially suite it (with proper city approval and permits. Check municipal guidelines for details). The roof is new as well, taking care of a lot of the big-ticket items. There is so much potential in this home; it’s crazy. Just around the corner from community schools, a short walk to the shopping plaza, and easy access to Blackfoot Tr, Heritage Dr, Southland Dr, and Macleod Trail just continue to add to the value of this home. For more details and to see our 360 tour, click the links below. (id:52784)
Open House
This property has open houses!
4:00 pm
Ends at:6:00 pm
11:00 am
Ends at:1:00 pm
Property Details
| MLS® Number | A2165455 |
| Property Type | Single Family |
| Neigbourhood | Lake Bonavista |
| Community Name | Acadia |
| AmenitiesNearBy | Park, Playground, Recreation Nearby, Schools, Shopping |
| Features | Back Lane, Level |
| ParkingSpaceTotal | 1 |
| Plan | 272jk |
Building
| BathroomTotal | 1 |
| BedroomsAboveGround | 3 |
| BedroomsTotal | 3 |
| Appliances | Washer, Refrigerator, Range - Electric, Dryer |
| ArchitecturalStyle | Bungalow |
| BasementDevelopment | Unfinished |
| BasementType | Full (unfinished) |
| ConstructedDate | 1961 |
| ConstructionMaterial | Wood Frame |
| ConstructionStyleAttachment | Detached |
| CoolingType | None |
| ExteriorFinish | Wood Siding |
| FlooringType | Vinyl Plank |
| FoundationType | Poured Concrete |
| HeatingFuel | Natural Gas |
| HeatingType | Forced Air |
| StoriesTotal | 1 |
| SizeInterior | 1092.02 Sqft |
| TotalFinishedArea | 1092.02 Sqft |
| Type | House |
Parking
| Parking Pad |
Land
| Acreage | No |
| FenceType | Fence |
| LandAmenities | Park, Playground, Recreation Nearby, Schools, Shopping |
| LandscapeFeatures | Landscaped |
| SizeDepth | 36.57 M |
| SizeFrontage | 18.28 M |
| SizeIrregular | 669.00 |
| SizeTotal | 669 M2|4,051 - 7,250 Sqft |
| SizeTotalText | 669 M2|4,051 - 7,250 Sqft |
| ZoningDescription | R-c1 |
Rooms
| Level | Type | Length | Width | Dimensions |
|---|---|---|---|---|
| Main Level | 4pc Bathroom | 6.25 Ft x 7.67 Ft | ||
| Main Level | Bedroom | 9.25 Ft x 12.00 Ft | ||
| Main Level | Bedroom | 9.25 Ft x 8.75 Ft | ||
| Main Level | Dining Room | 9.67 Ft x 6.08 Ft | ||
| Main Level | Kitchen | 12.58 Ft x 14.00 Ft | ||
| Main Level | Living Room | 18.75 Ft x 11.92 Ft | ||
| Main Level | Primary Bedroom | 10.67 Ft x 11.75 Ft |
https://www.realtor.ca/real-estate/27444441/383-acadia-drive-se-calgary-acadia
Interested?
Contact us for more information




















