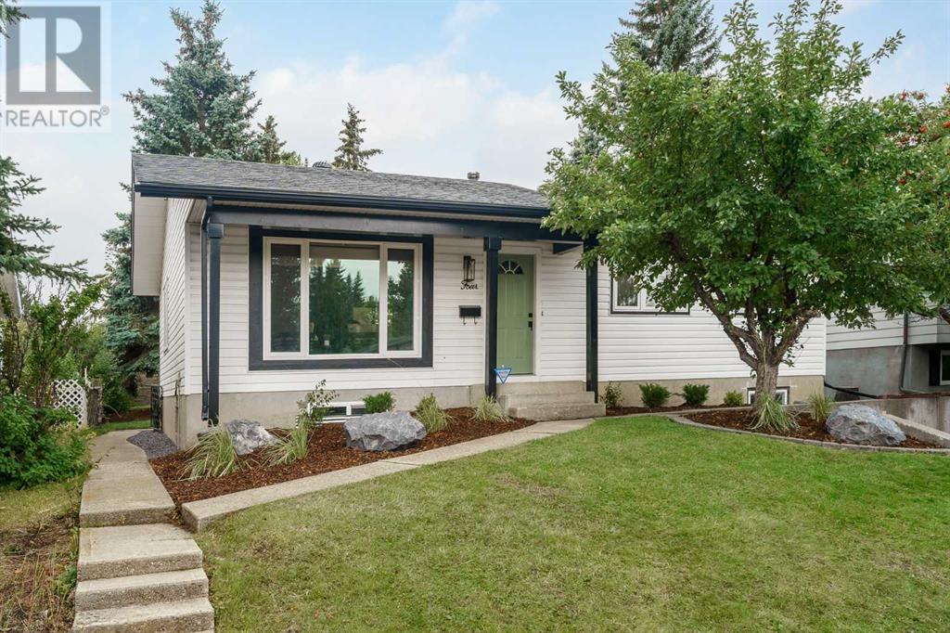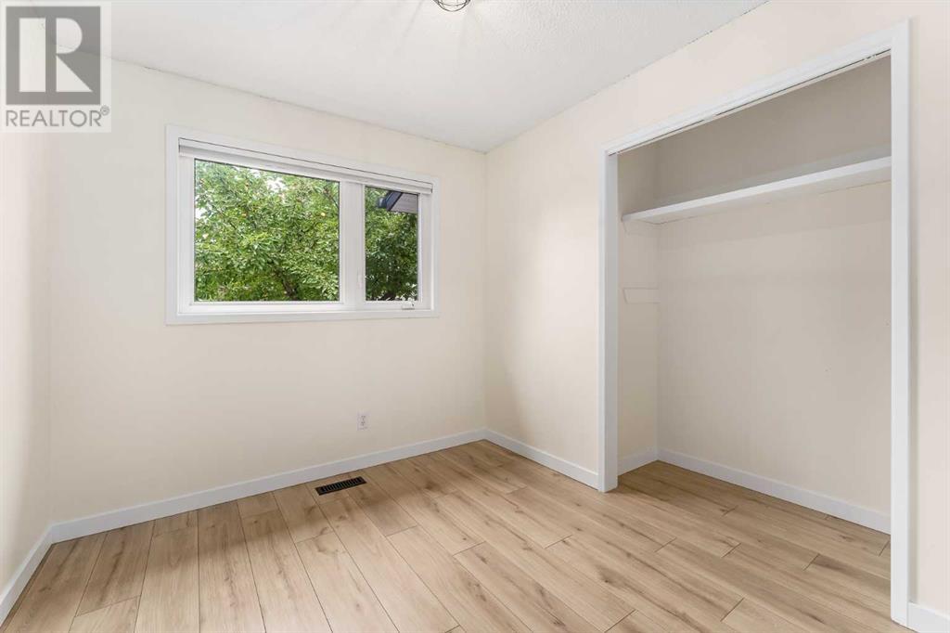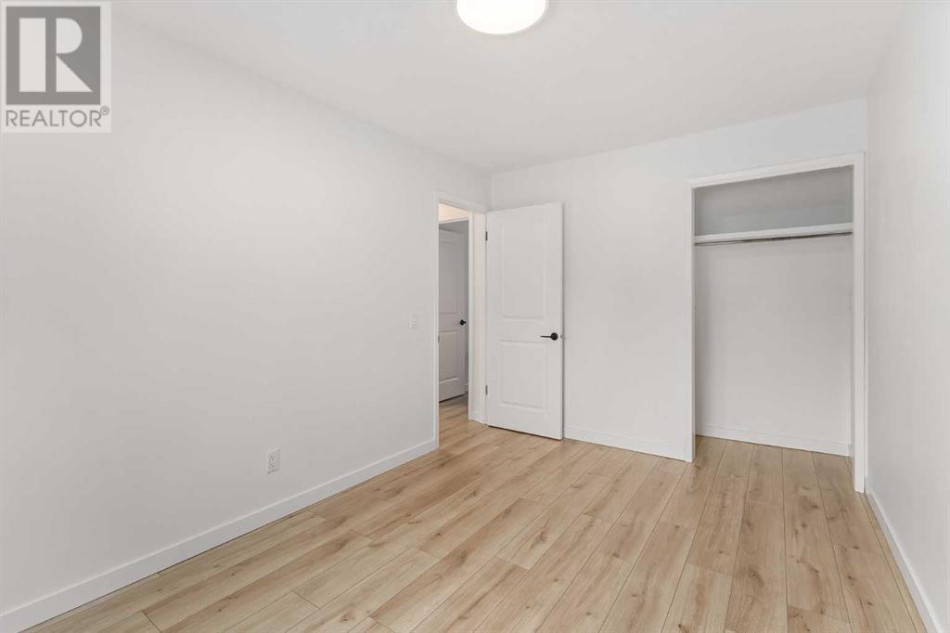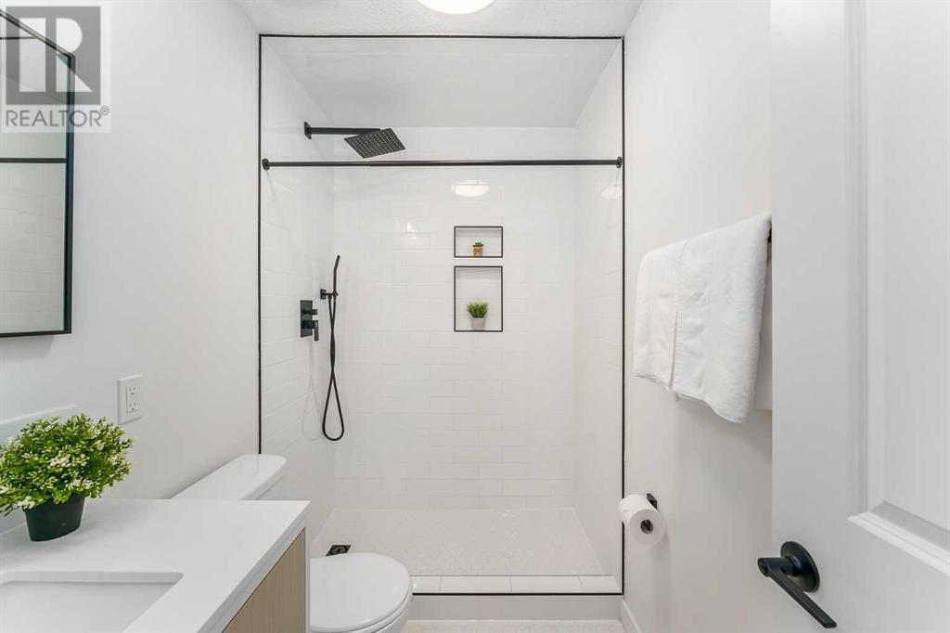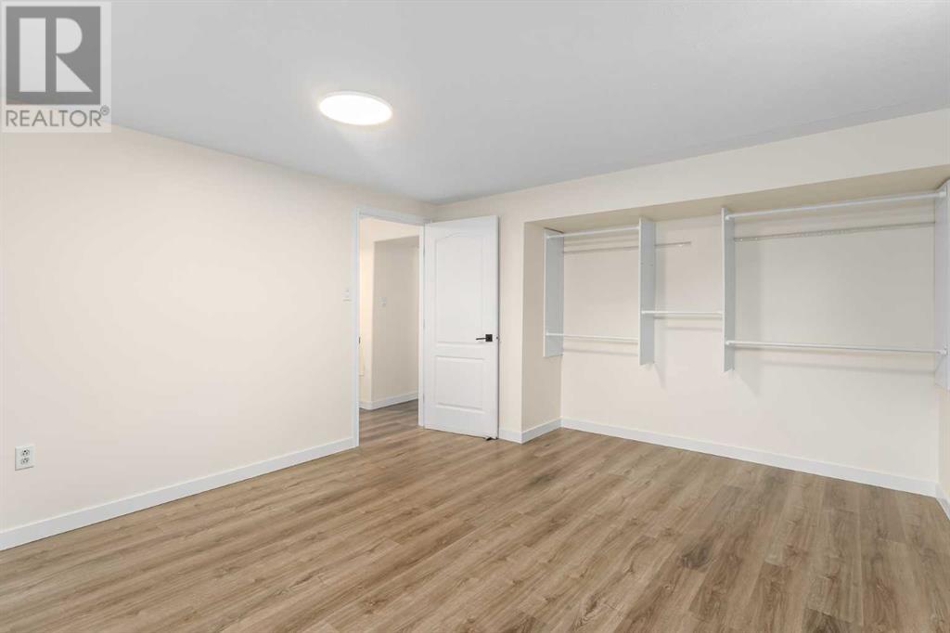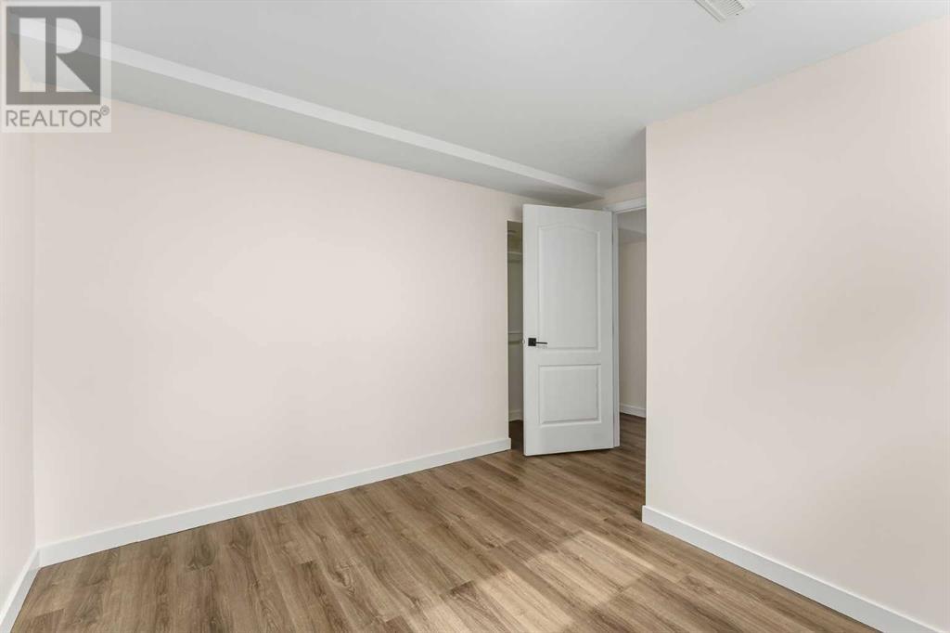4 Oakbury Place Sw Calgary, Alberta T2V 4A2
$674,900
Welcome to this beautifully updated detached bungalow in Oakridge, boasting nearly 2,000 sq. ft. of modern living space. Recently renovated to perfection, this home impresses with brand-new laminate flooring and an airy, open floor plan that invites an abundance of natural light. The sleek kitchen showcases elegant quartz countertops, custom cabinetry, and a chic island with seating, making it a culinary centerpiece. The main level offers a luxurious primary bedroom with a sophisticated 3-piece en-suite, complemented by two additional bedrooms and a beautifully designed 3-piece bathroom. Enjoy the spacious, fully fenced backyard with a patio and mature trees. The finished basement, a SEPARATE ENTRANCE ILLEGAL SUITE with an equipped kitchen and luxury vinyl plank flooring, two bedrooms with egress windows, a full 3-piece bathroom, making it perfect for a Mother In Law suite or if you have guests. Located close to bus stops, shopping centers, South Glenmore and Fish Creek Parks, schools, and with easy ring road access, this home offers both comfort and convenience. (id:52784)
Property Details
| MLS® Number | A2166474 |
| Property Type | Single Family |
| Neigbourhood | Cedarbrae |
| Community Name | Oakridge |
| AmenitiesNearBy | Park, Playground, Schools, Shopping |
| Features | No Neighbours Behind |
| ParkingSpaceTotal | 2 |
| Plan | 7371jk |
Building
| BathroomTotal | 3 |
| BedroomsAboveGround | 3 |
| BedroomsBelowGround | 2 |
| BedroomsTotal | 5 |
| Appliances | Washer, Refrigerator, Oven - Electric, Cooktop - Electric, Gas Stove(s), Dishwasher, Dryer, Hood Fan, Window Coverings |
| ArchitecturalStyle | Bungalow |
| BasementDevelopment | Finished |
| BasementType | Full (finished) |
| ConstructedDate | 1972 |
| ConstructionMaterial | Wood Frame |
| ConstructionStyleAttachment | Detached |
| CoolingType | None |
| ExteriorFinish | Vinyl Siding |
| FlooringType | Laminate, Tile |
| FoundationType | Poured Concrete |
| HalfBathTotal | 1 |
| HeatingFuel | Natural Gas |
| HeatingType | Forced Air |
| StoriesTotal | 1 |
| SizeInterior | 1156.43 Sqft |
| TotalFinishedArea | 1156.43 Sqft |
| Type | House |
Parking
| Parking Pad |
Land
| Acreage | No |
| FenceType | Fence |
| LandAmenities | Park, Playground, Schools, Shopping |
| SizeDepth | 11.15 M |
| SizeFrontage | 4.83 M |
| SizeIrregular | 53.88 |
| SizeTotal | 53.88 M2|0-4,050 Sqft |
| SizeTotalText | 53.88 M2|0-4,050 Sqft |
| ZoningDescription | R-c1 |
Rooms
| Level | Type | Length | Width | Dimensions |
|---|---|---|---|---|
| Basement | 3pc Bathroom | 5.67 Ft x 9.58 Ft | ||
| Basement | Bedroom | 15.33 Ft x 12.42 Ft | ||
| Basement | Bedroom | 12.92 Ft x 11.83 Ft | ||
| Basement | Recreational, Games Room | 15.50 Ft x 25.50 Ft | ||
| Basement | Furnace | 13.33 Ft x 16.08 Ft | ||
| Main Level | 2pc Bathroom | 4.67 Ft x 4.92 Ft | ||
| Main Level | 3pc Bathroom | 8.25 Ft x 4.92 Ft | ||
| Main Level | Bedroom | 13.50 Ft x 9.00 Ft | ||
| Main Level | Bedroom | 10.08 Ft x 8.58 Ft | ||
| Main Level | Dining Room | 9.75 Ft x 9.17 Ft | ||
| Main Level | Living Room | 13.67 Ft x 18.67 Ft | ||
| Main Level | Kitchen | 13.67 Ft x 11.83 Ft | ||
| Main Level | Primary Bedroom | 13.42 Ft x 12.58 Ft |
https://www.realtor.ca/real-estate/27444699/4-oakbury-place-sw-calgary-oakridge
Interested?
Contact us for more information


