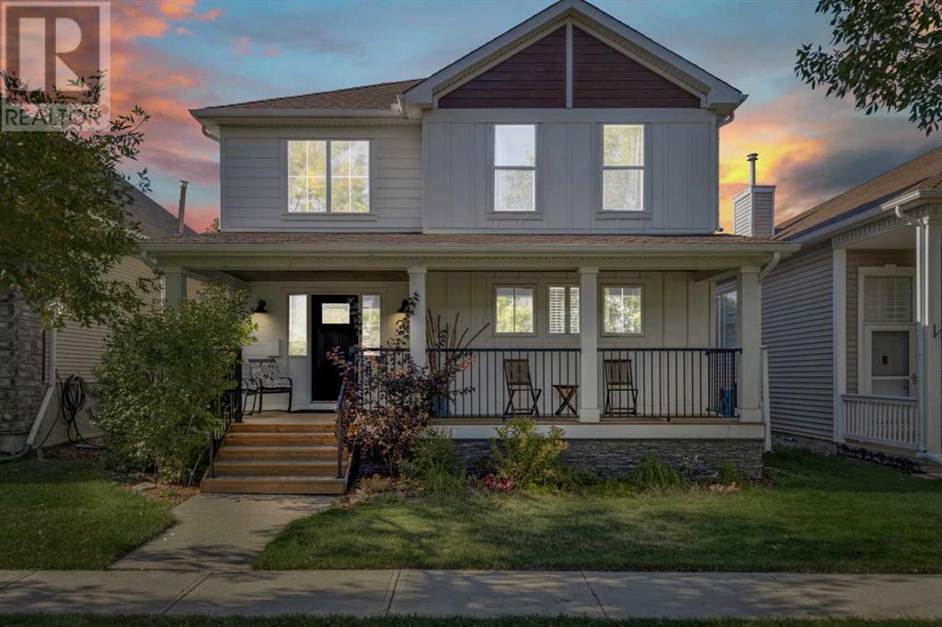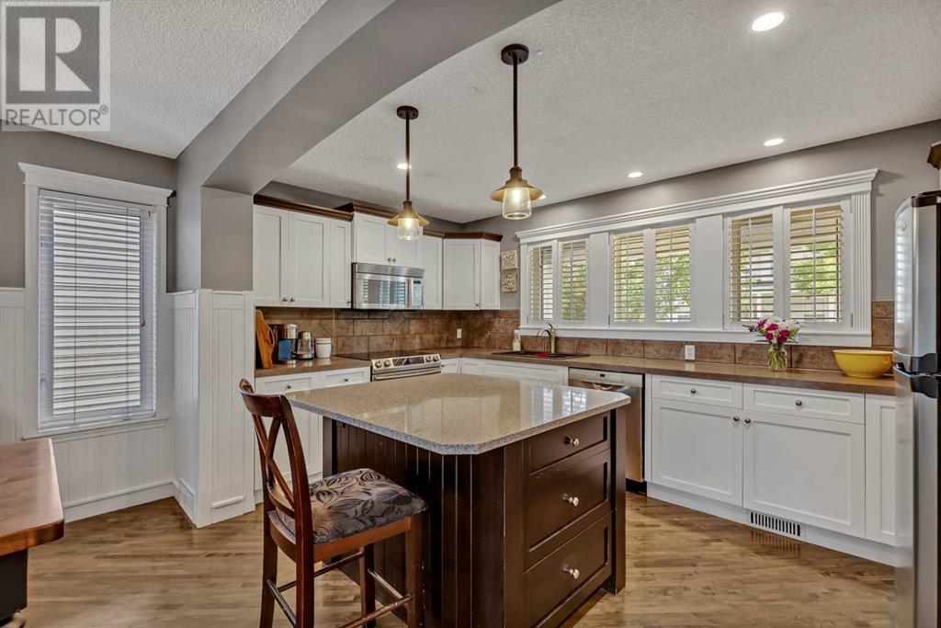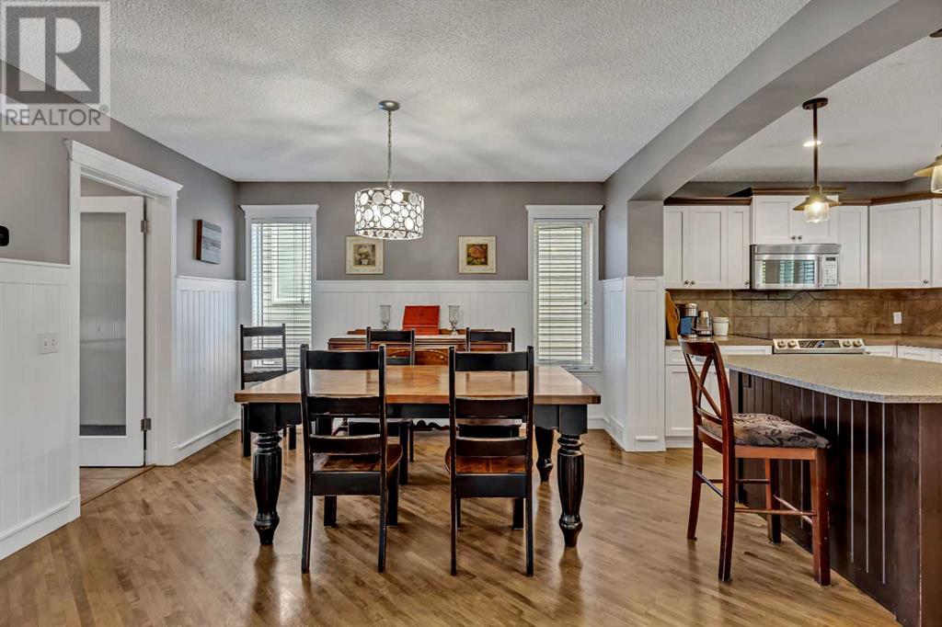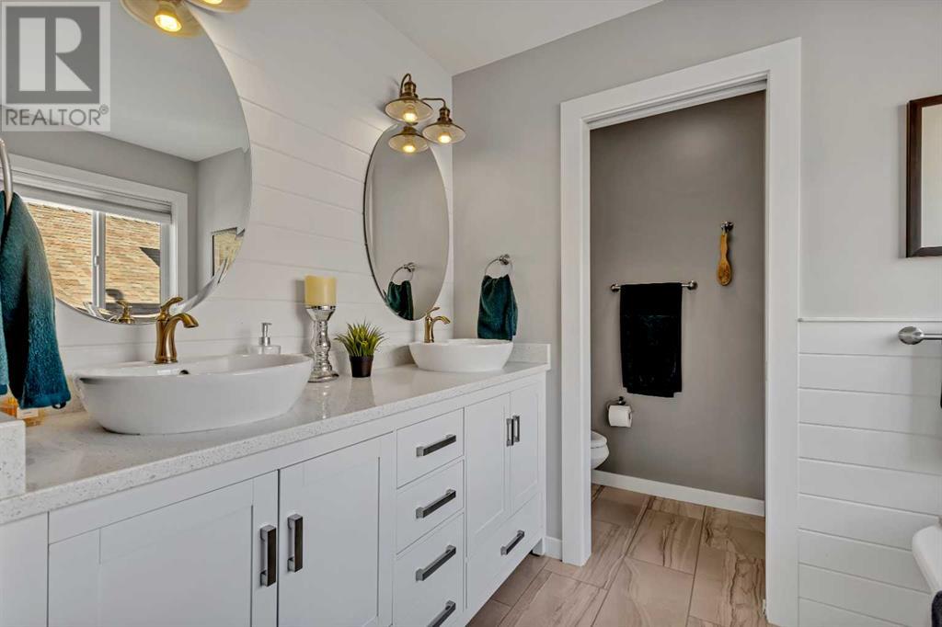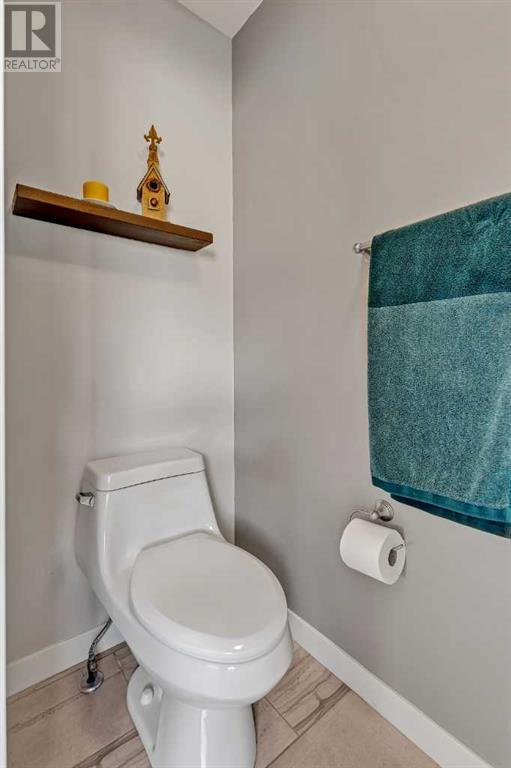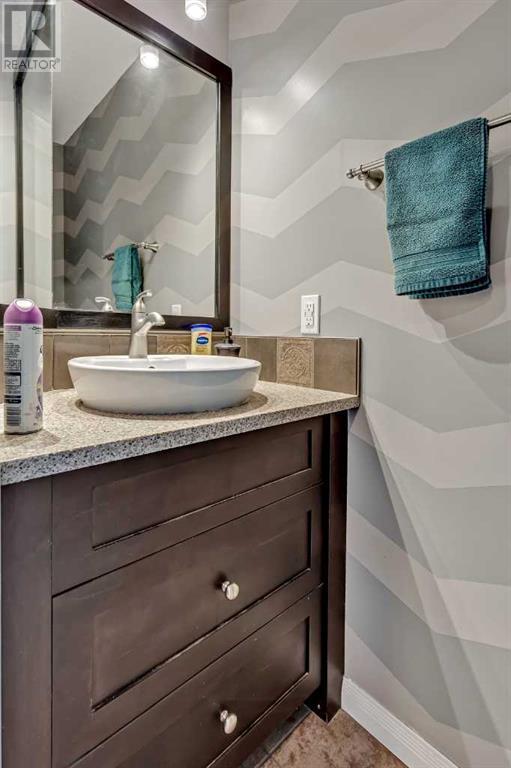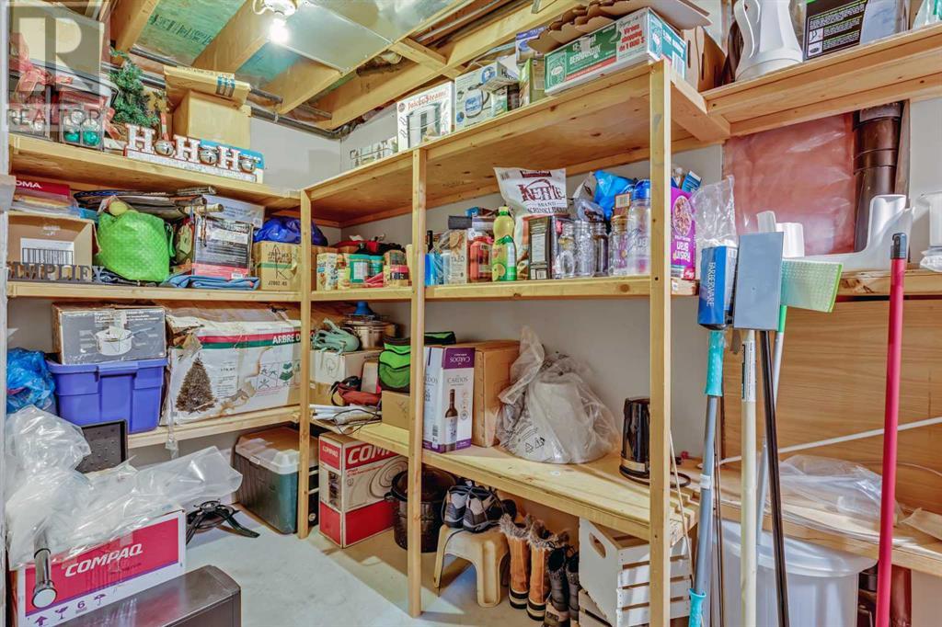4 Bedroom
4 Bathroom
1703 sqft
Fireplace
Central Air Conditioning
Forced Air
Garden Area, Landscaped, Lawn
$660,000
Welcome to this beautifully upgraded home nestled in the heart of Inverness, one of the most desirable communities in the city. Situated on a quiet, tree-lined street, this residence boasts an impressive array of modern renovations, making it truly move-in ready.As you step inside, you’ll immediately notice the thoughtful updates throughout. The brand-new kitchen features sleek countertops and modern finishes, perfect for anyone who loves to cook or entertain. Fresh carpet stretches throughout the home, while the basement showcases stylish wide plank laminate, and the refinished hardwood floors on the main level add timeless elegance. Every bathroom has been completely redone with contemporary fixtures and finishes, providing a spa-like experience in the comfort of your own home. The stunning new exterior, featuring Hardi Board at the front, offers impressive curb appeal, while central air conditioning keeps you comfortable year-round.The oversized double detached garage is a rare find, with ample space for larger vehicles and plenty of storage. It opens up to a massive yard, offering endless possibilities for outdoor activities, gardening, or simply enjoying the privacy of your own retreat. Inside, the main floor is a blend of modern design and cozy charm, with an open living area, a convenient powder room, and a laundry room – all bathed in soft, light tones that create a welcoming, warm atmosphere.Upstairs, the master retreat is a sanctuary of its own, complete with a walk-in closet and a beautifully updated en-suite bathroom. Two additional bedrooms share a bright, modern main bathroom. The newly finished lower level is a highlight, offering an expansive, light-filled family room with a fireplace – the perfect place to relax or entertain guests. An additional bedroom and bathroom on this level provide flexibility for guests, a home office, or extra space for a growing family.This home offers not only a fresh, modern feel but also an unbeatable location. Inverness is known for its family-friendly atmosphere, with nearby parks, schools, and local amenities just a short walk away. Don’t miss out on this rare opportunity to own a fully upgraded home in one of the city’s most sought-after neighborhoods. Come see for yourself all that this exceptional home has to offer! (id:52784)
Property Details
|
MLS® Number
|
A2165643 |
|
Property Type
|
Single Family |
|
Neigbourhood
|
High Street |
|
Community Name
|
McKenzie Towne |
|
AmenitiesNearBy
|
Golf Course, Park, Playground, Recreation Nearby, Schools, Shopping |
|
CommunityFeatures
|
Golf Course Development |
|
Features
|
Back Lane, Pvc Window, No Animal Home, No Smoking Home |
|
ParkingSpaceTotal
|
3 |
|
Plan
|
9512524 |
Building
|
BathroomTotal
|
4 |
|
BedroomsAboveGround
|
3 |
|
BedroomsBelowGround
|
1 |
|
BedroomsTotal
|
4 |
|
Appliances
|
Washer, Refrigerator, Dishwasher, Stove, Dryer, Microwave Range Hood Combo, Window Coverings, Garage Door Opener |
|
BasementDevelopment
|
Finished |
|
BasementType
|
Full (finished) |
|
ConstructedDate
|
1997 |
|
ConstructionMaterial
|
Wood Frame |
|
ConstructionStyleAttachment
|
Detached |
|
CoolingType
|
Central Air Conditioning |
|
ExteriorFinish
|
Stone, Vinyl Siding |
|
FireplacePresent
|
Yes |
|
FireplaceTotal
|
2 |
|
FlooringType
|
Carpeted, Ceramic Tile, Hardwood |
|
FoundationType
|
Poured Concrete |
|
HalfBathTotal
|
1 |
|
HeatingFuel
|
Natural Gas |
|
HeatingType
|
Forced Air |
|
StoriesTotal
|
2 |
|
SizeInterior
|
1703 Sqft |
|
TotalFinishedArea
|
1703 Sqft |
|
Type
|
House |
Parking
Land
|
Acreage
|
No |
|
FenceType
|
Fence |
|
LandAmenities
|
Golf Course, Park, Playground, Recreation Nearby, Schools, Shopping |
|
LandscapeFeatures
|
Garden Area, Landscaped, Lawn |
|
SizeDepth
|
35.25 M |
|
SizeFrontage
|
11 M |
|
SizeIrregular
|
388.00 |
|
SizeTotal
|
388 M2|4,051 - 7,250 Sqft |
|
SizeTotalText
|
388 M2|4,051 - 7,250 Sqft |
|
ZoningDescription
|
R-1 |
Rooms
| Level |
Type |
Length |
Width |
Dimensions |
|
Second Level |
Primary Bedroom |
|
|
14.92 Ft x 12.75 Ft |
|
Second Level |
Bedroom |
|
|
11.25 Ft x 10.67 Ft |
|
Second Level |
Bedroom |
|
|
11.00 Ft x 10.92 Ft |
|
Second Level |
Other |
|
|
4.83 Ft x 9.08 Ft |
|
Second Level |
5pc Bathroom |
|
|
14.92 Ft x 12.75 Ft |
|
Second Level |
4pc Bathroom |
|
|
8.75 Ft x 5.25 Ft |
|
Basement |
Family Room |
|
|
25.92 Ft x 15.75 Ft |
|
Basement |
Bedroom |
|
|
11.92 Ft x 14.83 Ft |
|
Basement |
3pc Bathroom |
|
|
7.75 Ft x 5.83 Ft |
|
Basement |
Furnace |
|
|
8.25 Ft x 14.83 Ft |
|
Main Level |
Dining Room |
|
|
12.67 Ft x 11.58 Ft |
|
Main Level |
Living Room |
|
|
16.83 Ft x 14.58 Ft |
|
Main Level |
Kitchen |
|
|
14.75 Ft x 9.67 Ft |
|
Main Level |
Other |
|
|
13.33 Ft x 12.58 Ft |
|
Main Level |
Other |
|
|
7.58 Ft x 9.83 Ft |
|
Main Level |
2pc Bathroom |
|
|
6.75 Ft x 2.58 Ft |
https://www.realtor.ca/real-estate/27445159/38-inverness-rise-se-calgary-mckenzie-towne

