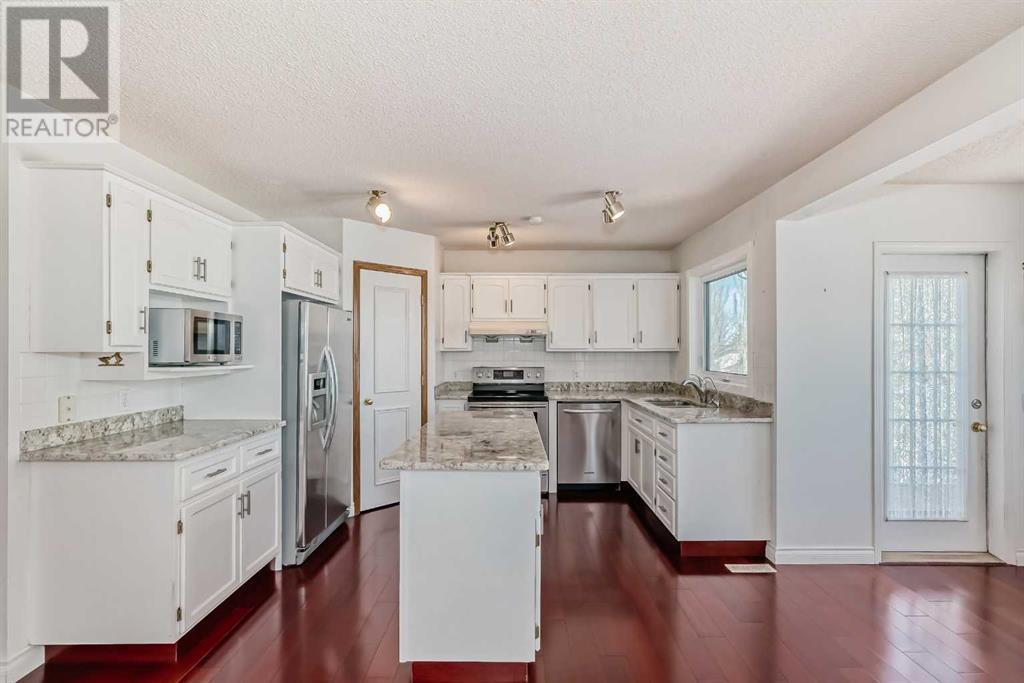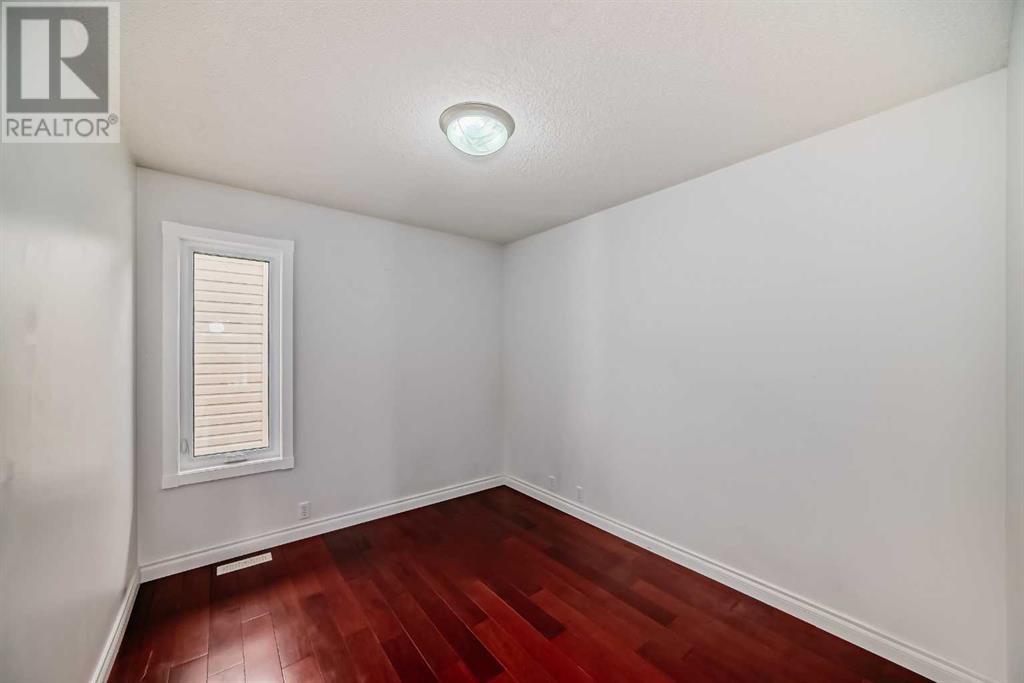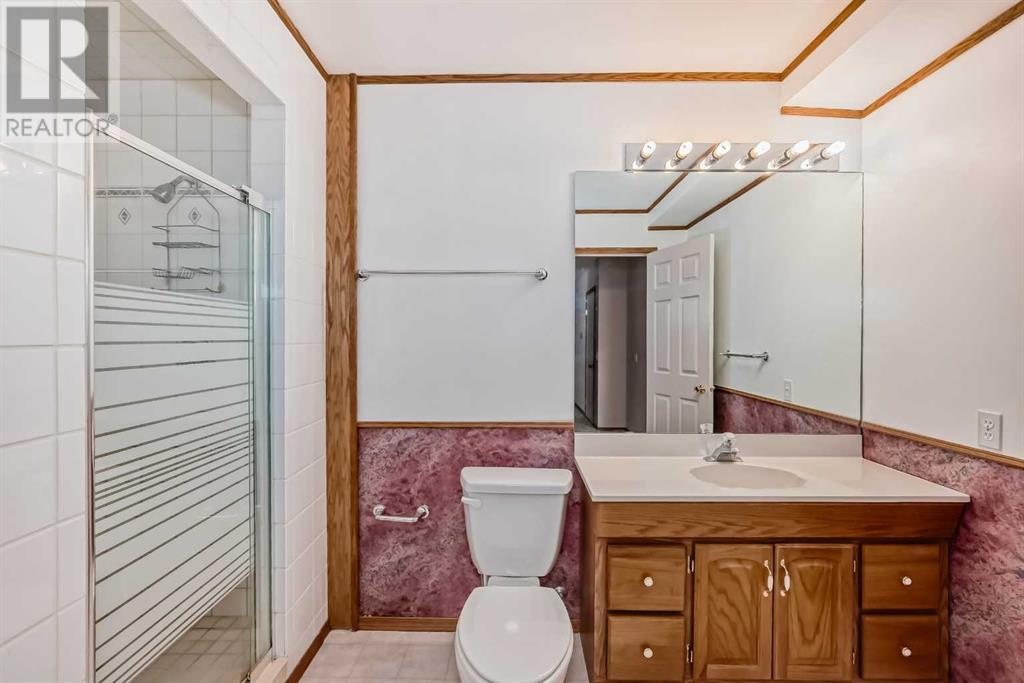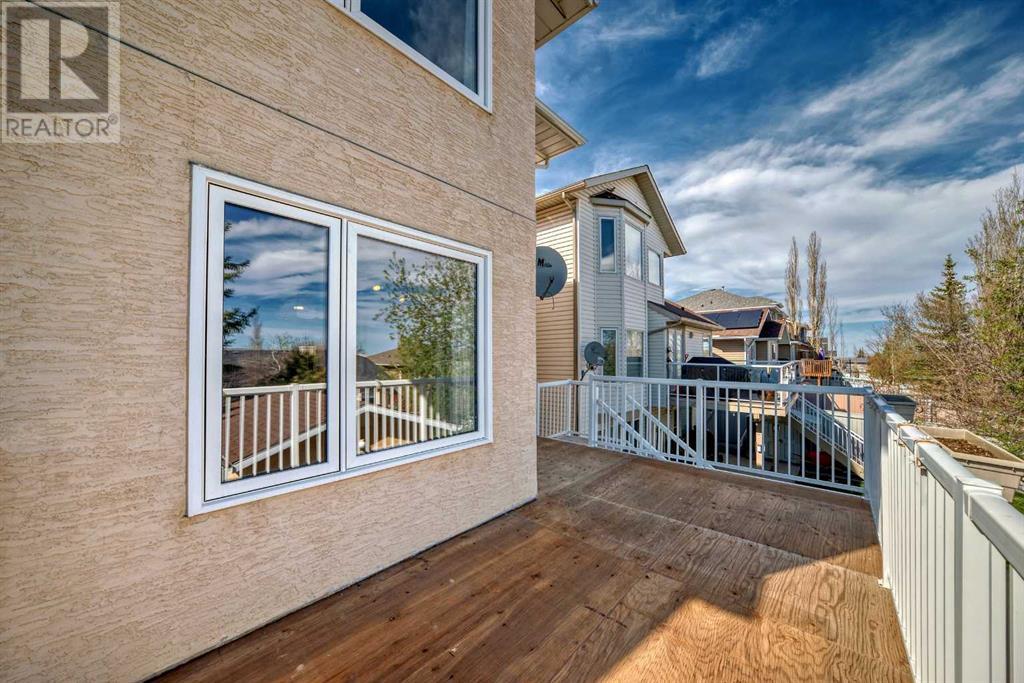289 Macewan Park View Nw Calgary, Alberta T3K 4G7
$799,000
**Open house 1-4PM on Sep 21, 2024 ** QUICK POSSESSION ** 3+1 bedroom two-storey home on a large lot on a quiet street. You will love the 3100+ sq ft of living space with view and quick access to the Nose Hill Park. Solid hardwood floors throughout the first and second floors. The main living areas are very bright and open, with vaulted ceilings soaring over the dining/living room; Large windows throughout. Lovely kitchen with island and corner pantry, Office/den in main floor. 3 bedrooms on upper floor, huge master bedroom with walk-in closet and 4 PCs ensuite with a skylight. Terrific walkout basement fully developed with a bedroom, a bathroom and huge living area with gas fireplace. Backyard there is a big heated shed as your workshop or storage, a sealed oversized deck over patio, and a wood deck, mature crab apple tree, underground sprinklers. The house has undergone many updates including gas furnace(2022), new triple pane windows(2023), washer and dryer(2021). Access to Nose Hill Park just crossing the street. This property is ready for you and your family! Book your private showing. Your dream family home awaits! (id:52784)
Open House
This property has open houses!
1:00 pm
Ends at:4:00 pm
Property Details
| MLS® Number | A2167007 |
| Property Type | Single Family |
| Neigbourhood | MacEwan Glen |
| Community Name | MacEwan Glen |
| AmenitiesNearBy | Park, Playground, Schools, Shopping |
| Features | No Animal Home, No Smoking Home |
| ParkingSpaceTotal | 4 |
| Plan | 9310826 |
| Structure | Deck |
Building
| BathroomTotal | 4 |
| BedroomsAboveGround | 3 |
| BedroomsBelowGround | 1 |
| BedroomsTotal | 4 |
| Appliances | Washer, Refrigerator, Dishwasher, Stove, Dryer, Microwave, Hood Fan, Window Coverings, Garage Door Opener |
| BasementDevelopment | Finished |
| BasementFeatures | Walk Out |
| BasementType | Full (finished) |
| ConstructedDate | 1993 |
| ConstructionMaterial | Wood Frame |
| ConstructionStyleAttachment | Detached |
| CoolingType | None |
| ExteriorFinish | Stucco |
| FireplacePresent | Yes |
| FireplaceTotal | 2 |
| FlooringType | Carpeted, Hardwood |
| FoundationType | Poured Concrete |
| HalfBathTotal | 1 |
| HeatingFuel | Natural Gas |
| HeatingType | Forced Air |
| StoriesTotal | 2 |
| SizeInterior | 2122.8 Sqft |
| TotalFinishedArea | 2122.8 Sqft |
| Type | House |
Parking
| Attached Garage | 2 |
Land
| Acreage | No |
| FenceType | Fence |
| LandAmenities | Park, Playground, Schools, Shopping |
| LandscapeFeatures | Landscaped |
| SizeFrontage | 15.49 M |
| SizeIrregular | 6137.00 |
| SizeTotal | 6137 Sqft|4,051 - 7,250 Sqft |
| SizeTotalText | 6137 Sqft|4,051 - 7,250 Sqft |
| ZoningDescription | R-1 |
Rooms
| Level | Type | Length | Width | Dimensions |
|---|---|---|---|---|
| Second Level | 4pc Bathroom | 8.00 Ft x 4.92 Ft | ||
| Second Level | Primary Bedroom | 14.50 Ft x 13.00 Ft | ||
| Second Level | Den | 8.92 Ft x 6.00 Ft | ||
| Second Level | Other | 6.58 Ft x 6.92 Ft | ||
| Second Level | 4pc Bathroom | 9.58 Ft x 10.25 Ft | ||
| Second Level | Bedroom | 8.58 Ft x 14.08 Ft | ||
| Second Level | Bedroom | 9.00 Ft x 12.75 Ft | ||
| Basement | Other | 8.92 Ft x 6.00 Ft | ||
| Basement | Recreational, Games Room | 31.75 Ft x 12.92 Ft | ||
| Basement | 3pc Bathroom | 10.33 Ft x 11.42 Ft | ||
| Basement | Bedroom | 10.25 Ft x 10.08 Ft | ||
| Basement | Storage | 8.67 Ft x 5.33 Ft | ||
| Main Level | Dining Room | 13.00 Ft x 11.58 Ft | ||
| Main Level | Family Room | 17.00 Ft x 13.00 Ft | ||
| Main Level | Kitchen | 15.92 Ft x 12.42 Ft | ||
| Main Level | Other | 8.92 Ft x 6.00 Ft | ||
| Main Level | Pantry | 3.92 Ft x 3.92 Ft | ||
| Main Level | Office | 10.33 Ft x 8.83 Ft | ||
| Main Level | Living Room | 9.92 Ft x 10.92 Ft | ||
| Main Level | Other | 4.17 Ft x 9.50 Ft | ||
| Main Level | 2pc Bathroom | 4.92 Ft x 5.17 Ft | ||
| Main Level | Laundry Room | 10.33 Ft x 8.67 Ft |
https://www.realtor.ca/real-estate/27445671/289-macewan-park-view-nw-calgary-macewan-glen
Interested?
Contact us for more information















































