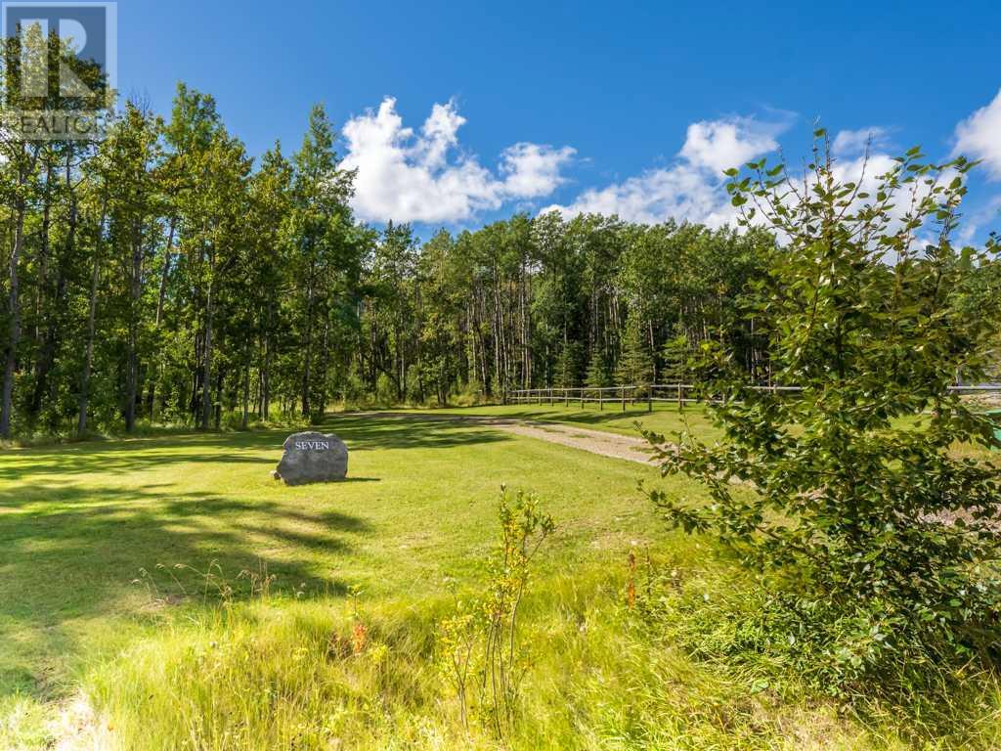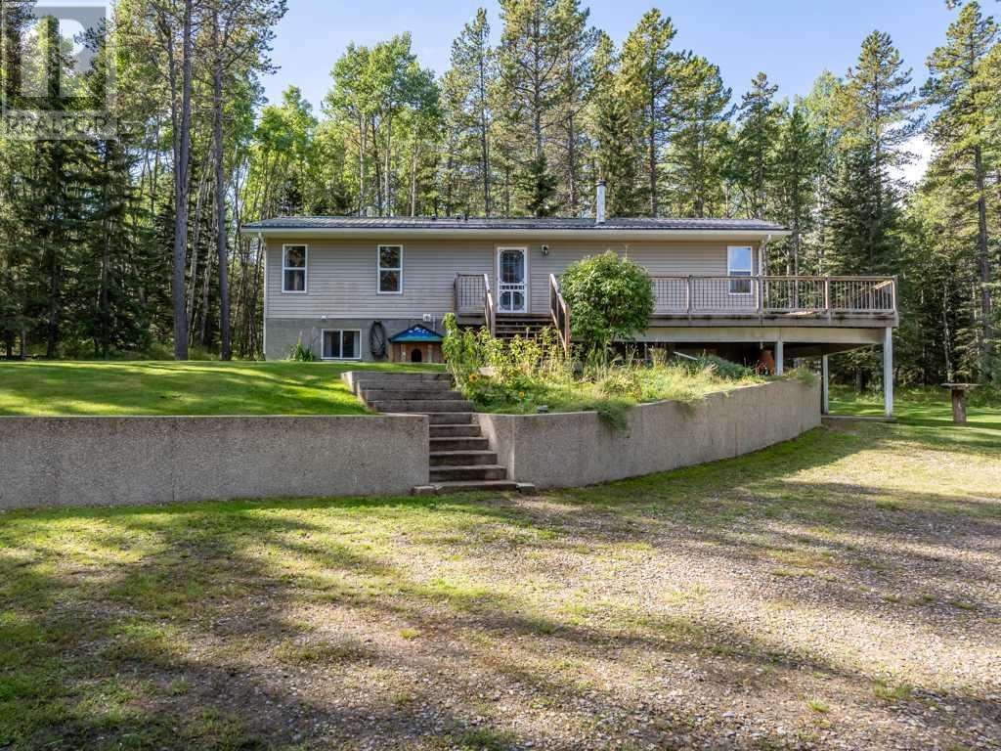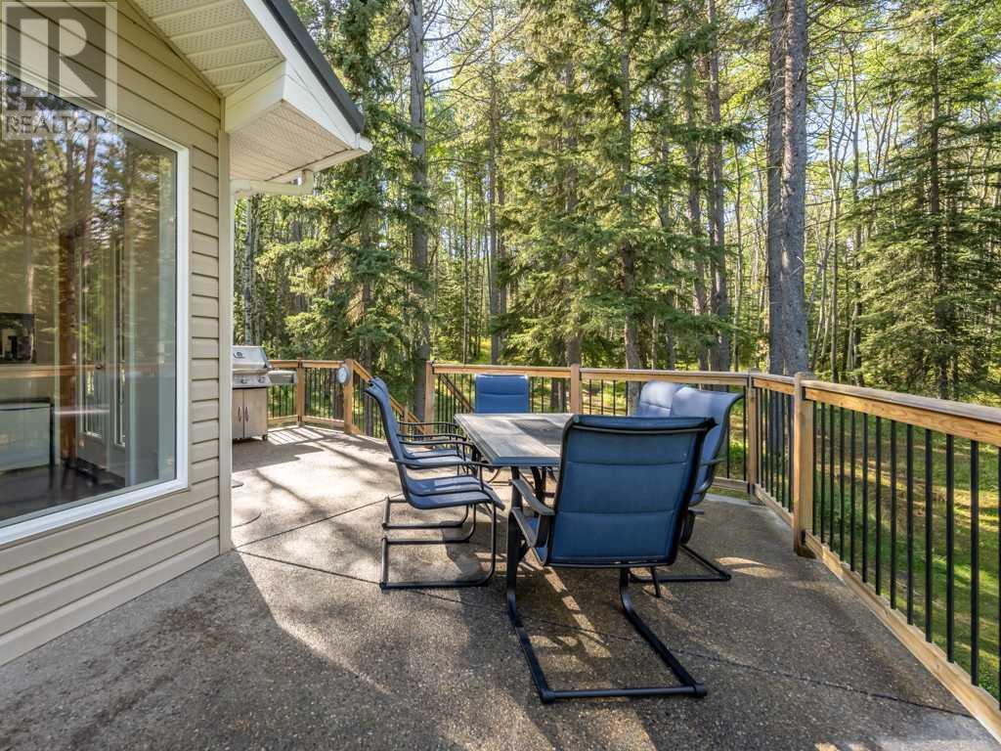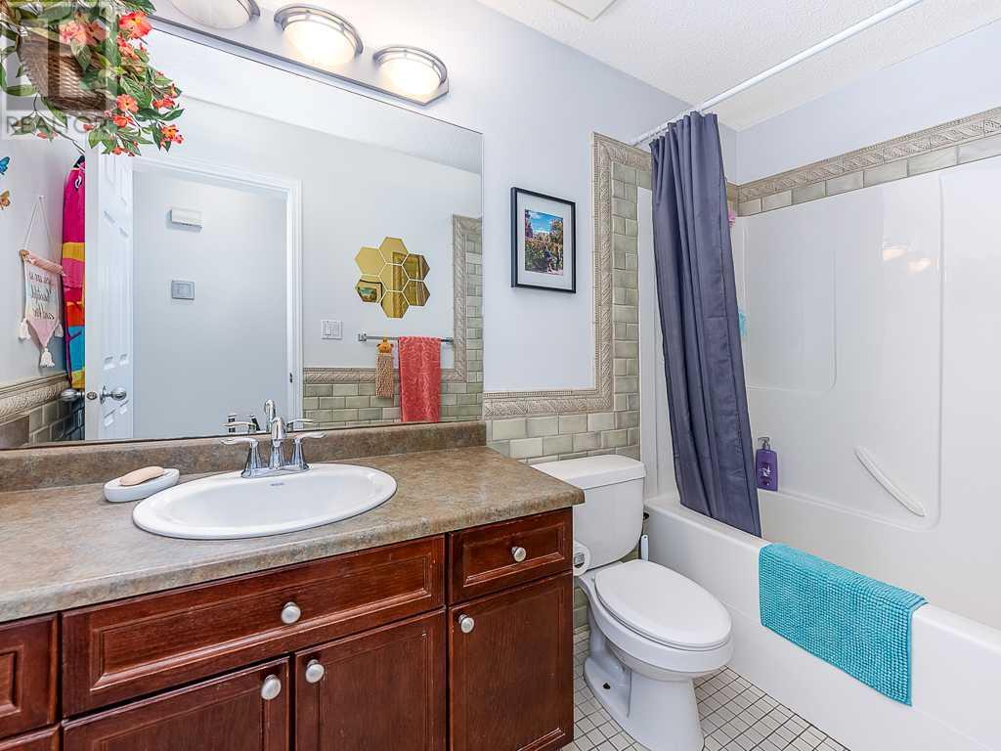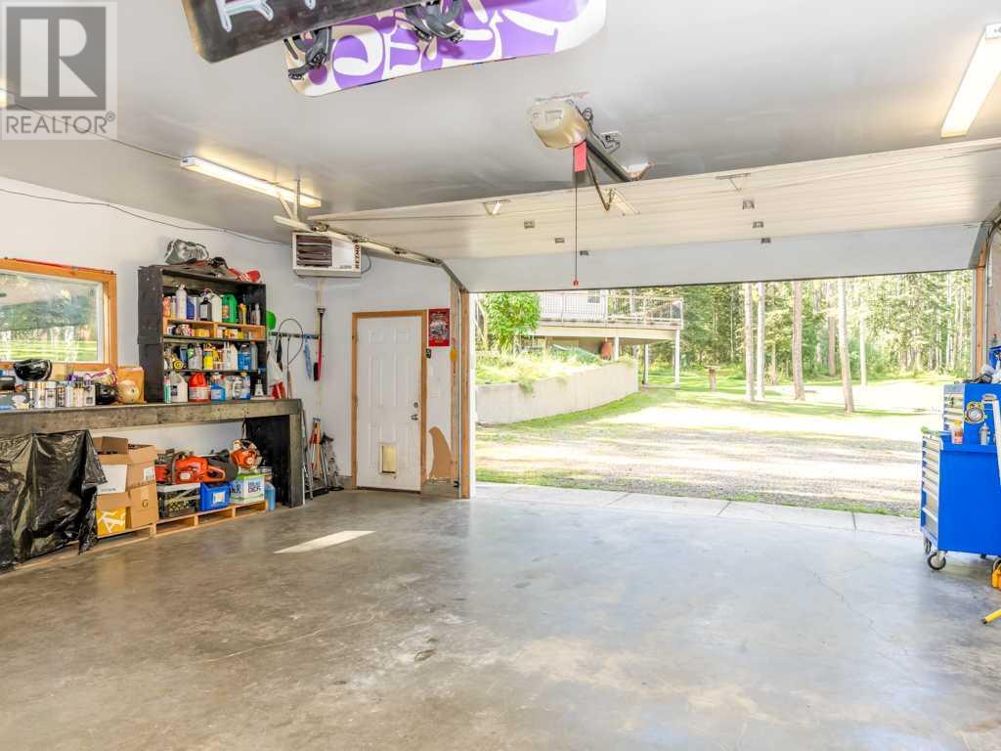4 Bedroom
3 Bathroom
1437 sqft
Bungalow
Fireplace
None
Forced Air, In Floor Heating
Acreage
$1,099,900
Set amidst a tranquil forest, this exceptionally private acreage is a rare find, offering a peaceful retreat with breathtaking mountains beyond. Just 20 minutes north of Cochrane, at the end of a secluded cul-de-sac, a tree-lined driveway leads to a clearing that features a walkout bungalow and an oversized garage/shop. This open-concept bungalow showcases a generous living room highlighted by a cozy wood-burning stove. The adjacent dining room offers patio doors that lead to a stunning wrap-around deck. A vaulted ceiling and a west-facing wall of windows flood the home with abundant natural light. The kitchen is equipped with a corner pantry, a raised eating bar, and stainless steel appliances, including a gas stove. Completing the upper level are three bedrooms and a main four-piece bathroom, with the primary bedroom having a private three-piece ensuite. The finished walkout basement boasts a large family room with space for a home office, a laundry room, and a fourth bedroom with a luxurious cheater ensuite, complete with a separate step-in shower and relaxing soaker tub. Polished concrete floors with in-floor heating efficiently warm both the basement and the entire house. The oversized garage/shop is perfect for storing vehicles or recreational toys and comes equipped with a second wood-burning stove and gas heater to keep it warm year-round. Outside, a large cleared area provides plenty of space for RV parking or room for kids and animals to play and explore. This well-cared-for property is highlighted by a tin metal roof and septic tank with filtration chambers and mound. Additionally, it includes an invisible fence, providing peace of mind by keeping your dog safe and close to home. A property like this, set in such an idyllic location, is truly a rare opportunity. Don’t miss your chance to own your own piece of paradise! (id:52784)
Property Details
|
MLS® Number
|
A2167332 |
|
Property Type
|
Single Family |
|
Features
|
See Remarks, Other |
|
Plan
|
0913052 |
|
Structure
|
Shed, Deck, See Remarks |
Building
|
BathroomTotal
|
3 |
|
BedroomsAboveGround
|
3 |
|
BedroomsBelowGround
|
1 |
|
BedroomsTotal
|
4 |
|
Appliances
|
Washer, Refrigerator, Gas Stove(s), Dishwasher, Microwave Range Hood Combo, Window Coverings, Garage Door Opener, Water Heater - Tankless |
|
ArchitecturalStyle
|
Bungalow |
|
BasementDevelopment
|
Finished |
|
BasementFeatures
|
Walk Out |
|
BasementType
|
Full (finished) |
|
ConstructedDate
|
2009 |
|
ConstructionMaterial
|
Wood Frame |
|
ConstructionStyleAttachment
|
Detached |
|
CoolingType
|
None |
|
ExteriorFinish
|
Vinyl Siding |
|
FireplacePresent
|
Yes |
|
FireplaceTotal
|
2 |
|
FlooringType
|
Hardwood |
|
FoundationType
|
Poured Concrete |
|
HeatingType
|
Forced Air, In Floor Heating |
|
StoriesTotal
|
1 |
|
SizeInterior
|
1437 Sqft |
|
TotalFinishedArea
|
1437 Sqft |
|
Type
|
House |
|
UtilityWater
|
Well |
Parking
|
Detached Garage
|
2 |
|
Garage
|
|
|
Heated Garage
|
|
|
RV
|
|
|
See Remarks
|
|
Land
|
Acreage
|
Yes |
|
FenceType
|
Partially Fenced |
|
Sewer
|
Septic Field, Septic Tank |
|
SizeIrregular
|
10.08 |
|
SizeTotal
|
10.08 Ac|10 - 49 Acres |
|
SizeTotalText
|
10.08 Ac|10 - 49 Acres |
|
ZoningDescription
|
R-rur |
Rooms
| Level |
Type |
Length |
Width |
Dimensions |
|
Basement |
Recreational, Games Room |
|
|
24.42 Ft x 25.83 Ft |
|
Basement |
Bedroom |
|
|
17.92 Ft x 12.75 Ft |
|
Basement |
5pc Bathroom |
|
|
Measurements not available |
|
Main Level |
Kitchen |
|
|
13.33 Ft x 10.00 Ft |
|
Main Level |
Dining Room |
|
|
13.92 Ft x 13.50 Ft |
|
Main Level |
Living Room |
|
|
18.83 Ft x 13.50 Ft |
|
Main Level |
Primary Bedroom |
|
|
14.00 Ft x 13.17 Ft |
|
Main Level |
Bedroom |
|
|
10.50 Ft x 9.75 Ft |
|
Main Level |
Bedroom |
|
|
10.00 Ft x 9.75 Ft |
|
Main Level |
4pc Bathroom |
|
|
Measurements not available |
|
Main Level |
3pc Bathroom |
|
|
Measurements not available |
https://www.realtor.ca/real-estate/27445970/7-helms-ridge-rural-rocky-view-county

