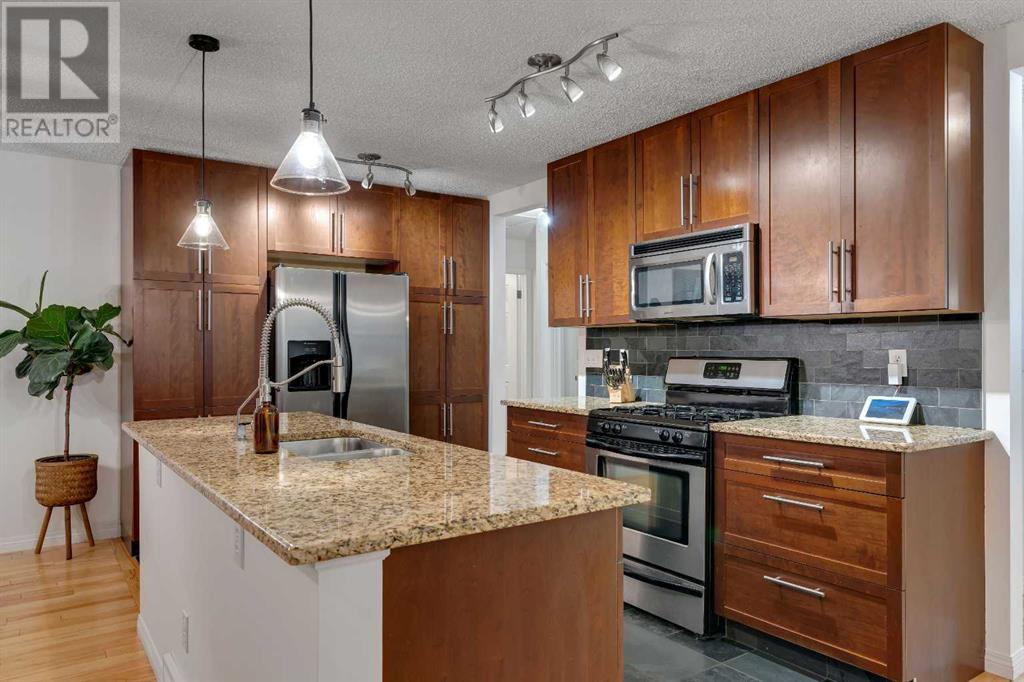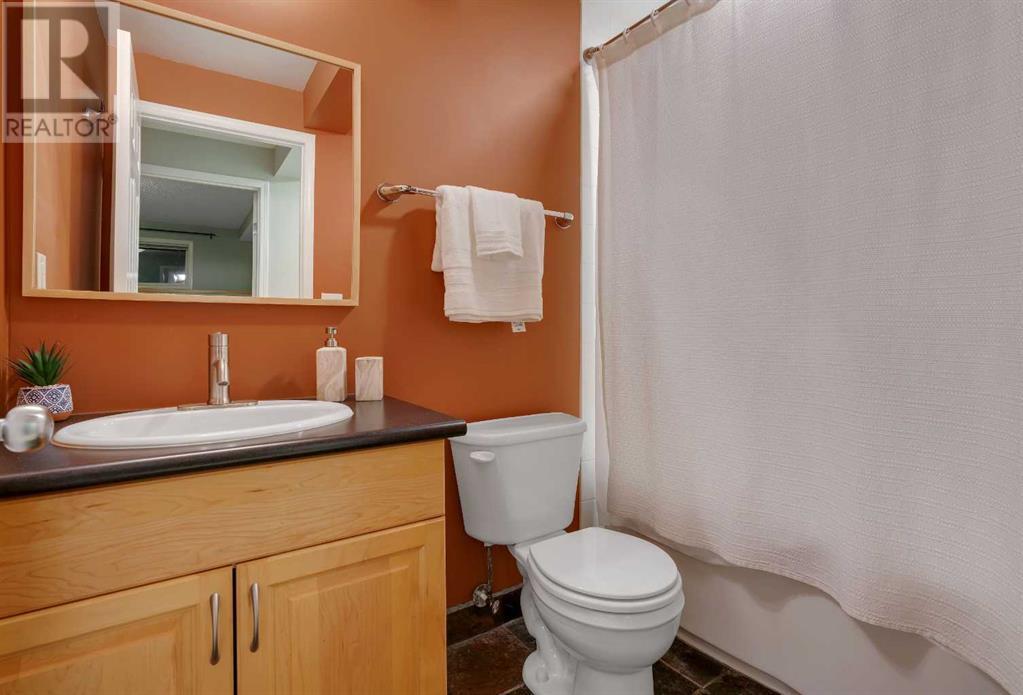5 Bedroom
3 Bathroom
1164.3 sqft
Bi-Level
Fireplace
Central Air Conditioning
Other, Forced Air
Fruit Trees, Landscaped
$629,000
Welcome to this gorgeous updated Bi-Level located in the desirable community of Midnapore! With over 2195 sqft of developed living space this home offers a COMFORTABLE and FUNCTIONAL layout. PRIDE of OWNERSHIP is obvious and will be sure to awe even the most discernible buyers with it’s WELL MAINTAINED condition. The main floor plan let's gatherings easily flow from the kitchen to the dining room and living room, then to the deck where you can effortlessly entertain family and friends. The kitchen features granite countertops , central island, stainless steel appliances, gorgeous slate flooring and ample storage. The hallway leads to the MASTER RETREAT and hosts a walk-through closet and 2 piece ensuite. Two additional bedrooms and an updated 4 piece main bathroom complete the main level. The lower level features a LARGE recreational room with NEW floor-to-ceiling stone fireplace, wet bar with beverage fridge + dishwasher and a SEPARATE ENTRANCE. Another 4 piece guest bathroom, 2 additional bedrooms, laundry and storage complete the lower level. Out back you will find your dream OVERSIZED DOUBLE DETACHED GARAGE, 220v wiring, insulated, drywalled and HEATED. Additional features include year round LAKE ACCESS, RV parking, Central A/C and a paved back laneway. Close to schools, playgrounds, shopping, restaurants and Fish Creek Park.. this one property you won't want to miss! (id:52784)
Property Details
|
MLS® Number
|
A2167242 |
|
Property Type
|
Single Family |
|
Neigbourhood
|
Midnapore |
|
Community Name
|
Midnapore |
|
AmenitiesNearBy
|
Park, Playground, Recreation Nearby, Schools, Shopping, Water Nearby |
|
CommunityFeatures
|
Lake Privileges, Fishing |
|
Features
|
Cul-de-sac, Back Lane, Wet Bar, Pvc Window, Closet Organizers, No Smoking Home, Gas Bbq Hookup |
|
ParkingSpaceTotal
|
3 |
|
Plan
|
7711123 |
|
Structure
|
See Remarks |
Building
|
BathroomTotal
|
3 |
|
BedroomsAboveGround
|
3 |
|
BedroomsBelowGround
|
2 |
|
BedroomsTotal
|
5 |
|
Appliances
|
Washer, Refrigerator, Gas Stove(s), Dishwasher, Microwave Range Hood Combo, Humidifier, Window Coverings, Garage Door Opener |
|
ArchitecturalStyle
|
Bi-level |
|
BasementDevelopment
|
Finished |
|
BasementFeatures
|
Separate Entrance, Walk-up, Suite |
|
BasementType
|
Full (finished) |
|
ConstructedDate
|
1977 |
|
ConstructionStyleAttachment
|
Detached |
|
CoolingType
|
Central Air Conditioning |
|
ExteriorFinish
|
Brick |
|
FireplacePresent
|
Yes |
|
FireplaceTotal
|
2 |
|
FlooringType
|
Carpeted, Hardwood, Slate |
|
FoundationType
|
Poured Concrete |
|
HalfBathTotal
|
1 |
|
HeatingFuel
|
Natural Gas |
|
HeatingType
|
Other, Forced Air |
|
SizeInterior
|
1164.3 Sqft |
|
TotalFinishedArea
|
1164.3 Sqft |
|
Type
|
House |
Parking
|
Detached Garage
|
2 |
|
Other
|
|
|
RV
|
|
Land
|
Acreage
|
No |
|
FenceType
|
Fence |
|
LandAmenities
|
Park, Playground, Recreation Nearby, Schools, Shopping, Water Nearby |
|
LandscapeFeatures
|
Fruit Trees, Landscaped |
|
SizeDepth
|
34.12 M |
|
SizeFrontage
|
12.19 M |
|
SizeIrregular
|
4488.00 |
|
SizeTotal
|
4488 Sqft|4,051 - 7,250 Sqft |
|
SizeTotalText
|
4488 Sqft|4,051 - 7,250 Sqft |
|
ZoningDescription
|
R-c1 |
Rooms
| Level |
Type |
Length |
Width |
Dimensions |
|
Basement |
4pc Bathroom |
|
|
8.08 Ft x 4.92 Ft |
|
Basement |
Bedroom |
|
|
10.17 Ft x 9.92 Ft |
|
Basement |
Bedroom |
|
|
10.67 Ft x 9.92 Ft |
|
Basement |
Kitchen |
|
|
2.83 Ft x 12.50 Ft |
|
Basement |
Recreational, Games Room |
|
|
27.17 Ft x 22.42 Ft |
|
Basement |
Furnace |
|
|
9.67 Ft x 9.83 Ft |
|
Main Level |
2pc Bathroom |
|
|
2.67 Ft x 6.92 Ft |
|
Main Level |
4pc Bathroom |
|
|
7.50 Ft x 4.92 Ft |
|
Main Level |
Bedroom |
|
|
10.75 Ft x 11.83 Ft |
|
Main Level |
Bedroom |
|
|
10.83 Ft x 9.83 Ft |
|
Main Level |
Primary Bedroom |
|
|
10.92 Ft x 11.50 Ft |
|
Main Level |
Dining Room |
|
|
9.33 Ft x 11.50 Ft |
|
Main Level |
Kitchen |
|
|
20.17 Ft x 8.25 Ft |
|
Main Level |
Living Room |
|
|
10.83 Ft x 11.50 Ft |
https://www.realtor.ca/real-estate/27445981/12-midridge-rise-se-calgary-midnapore








































