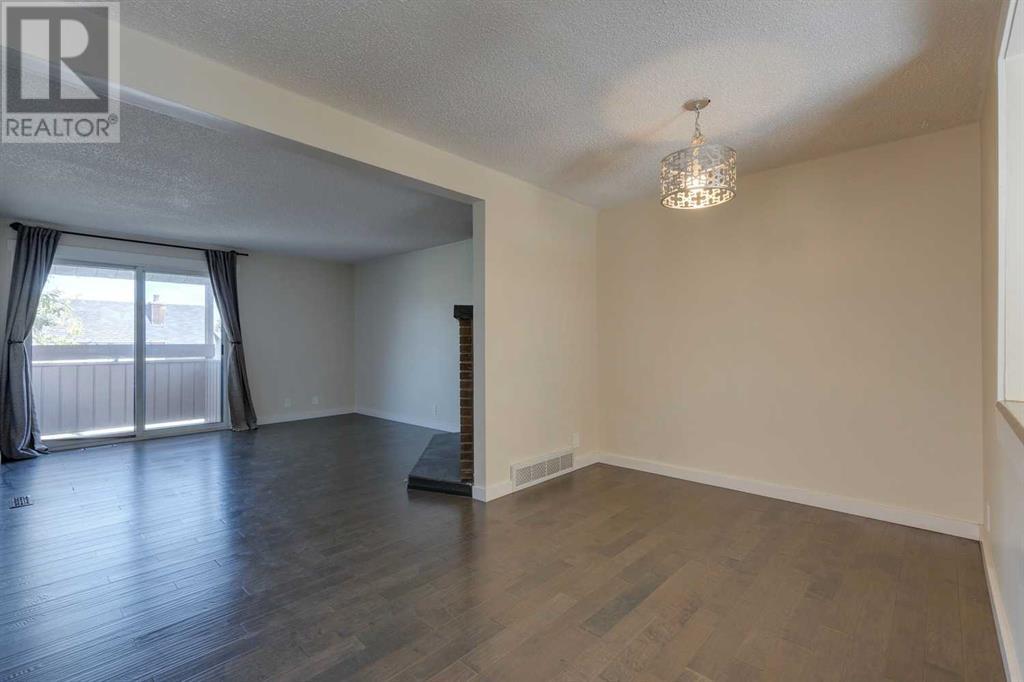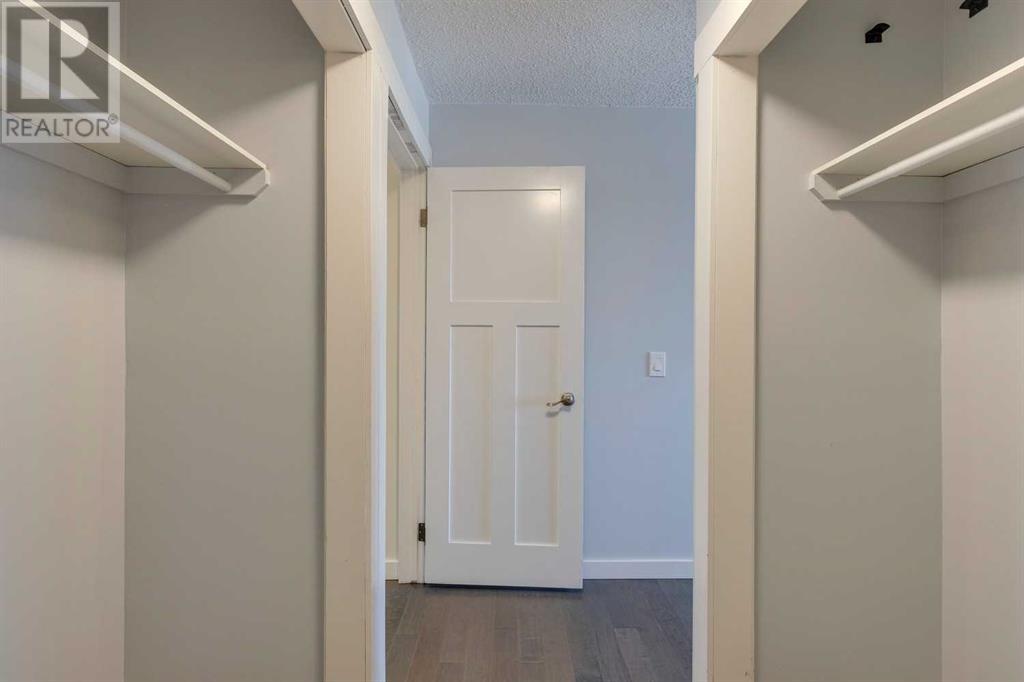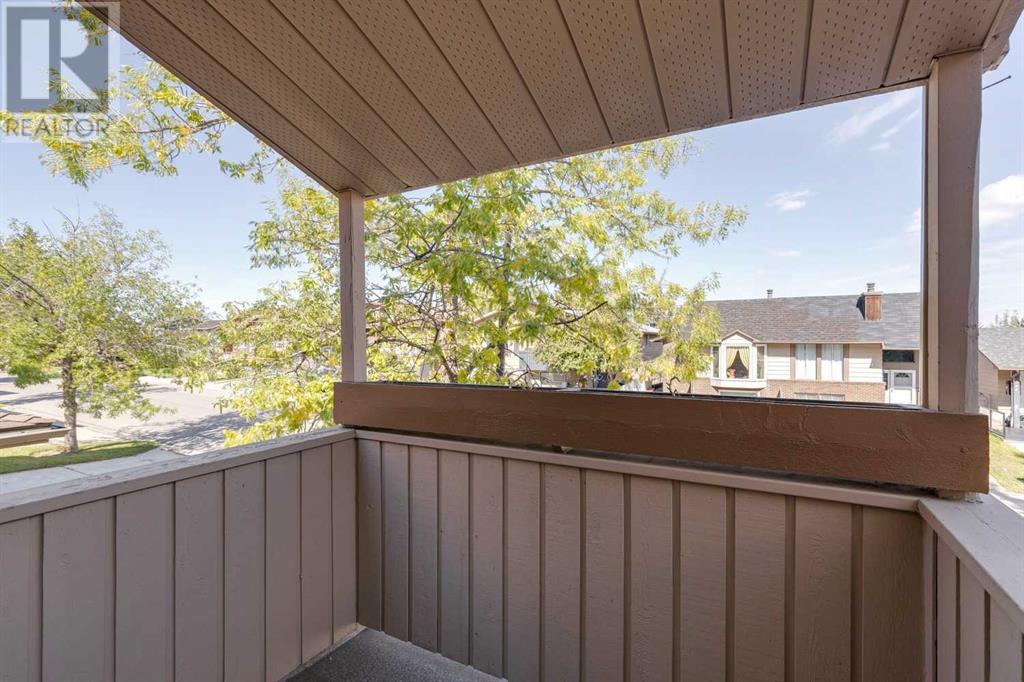243 Berwick Drive Nw Calgary, Alberta T3K 1P6
$418,000Maintenance, Common Area Maintenance, Insurance, Ground Maintenance, Property Management, Reserve Fund Contributions, Waste Removal
$385.78 Monthly
Maintenance, Common Area Maintenance, Insurance, Ground Maintenance, Property Management, Reserve Fund Contributions, Waste Removal
$385.78 MonthlyWelcome to your dream home in the highly sought-after NW community of Beddington Heights! This 2 bed, 2.5 bathrooms home will be sure to impress with its modern updates. Surrounded by mature trees, this bright and beautiful home is steps from Nose Hill Park, shopping, schools, and transit. As you enter, you’ll be greeted by trendy tile flooring and gorgeous laminate floors that flow throughout the home. The modern kitchen boasts sleek white cabinetry, a stylish tile backsplash, and stainless steel appliances. Step through the patio door to your private south-facing deck, where you can unwind in the tranquility of the serene green space. The open concept living room features a wood-burning fireplace for those cold winter nights, balcony, and a spacious dining area, perfect for entertaining. Upstairs, you’ll find a bright bonus room ideal for a home office or guest space, along with two well-appointed bedrooms, and two bathrooms. The large primary bedroom offers a walk-through closet, fully renovated ensuite, complete with modern tile floors and a stunning spa-like shower. The undeveloped basement, awaiting your personal touch provides ample storage, a newer washer and dryer, along with convenient access to the single oversized attached garage. Parking is a breeze with your full length driveway for an additional vehicle or visitors. Don’t miss your chance to own this exceptional home in a well managed complex with reasonable condo fees. Pets are welcome with board approval. (id:52784)
Property Details
| MLS® Number | A2166692 |
| Property Type | Single Family |
| Neigbourhood | Beddington Heights |
| Community Name | Beddington Heights |
| AmenitiesNearBy | Park, Playground, Schools, Shopping |
| CommunityFeatures | Pets Allowed With Restrictions |
| ParkingSpaceTotal | 2 |
| Plan | 8110880 |
| Structure | Deck |
Building
| BathroomTotal | 3 |
| BedroomsAboveGround | 2 |
| BedroomsTotal | 2 |
| Appliances | Washer, Refrigerator, Dishwasher, Stove, Dryer, Microwave Range Hood Combo |
| BasementDevelopment | Unfinished |
| BasementType | Partial (unfinished) |
| ConstructedDate | 1980 |
| ConstructionMaterial | Wood Frame |
| ConstructionStyleAttachment | Semi-detached |
| CoolingType | None |
| ExteriorFinish | Wood Siding |
| FireplacePresent | Yes |
| FireplaceTotal | 1 |
| FlooringType | Laminate, Tile, Vinyl |
| FoundationType | Poured Concrete |
| HalfBathTotal | 1 |
| HeatingFuel | Natural Gas |
| HeatingType | Forced Air |
| StoriesTotal | 2 |
| SizeInterior | 1240.83 Sqft |
| TotalFinishedArea | 1240.83 Sqft |
| Type | Duplex |
Parking
| Attached Garage | 1 |
Land
| Acreage | No |
| FenceType | Not Fenced |
| LandAmenities | Park, Playground, Schools, Shopping |
| SizeTotalText | Unknown |
| ZoningDescription | M-c1 D38 |
Rooms
| Level | Type | Length | Width | Dimensions |
|---|---|---|---|---|
| Second Level | 4pc Bathroom | Measurements not available | ||
| Second Level | 3pc Bathroom | Measurements not available | ||
| Second Level | Primary Bedroom | 12.58 Ft x 10.75 Ft | ||
| Second Level | Bedroom | 10.75 Ft x 7.92 Ft | ||
| Second Level | Bonus Room | 16.33 Ft x 7.83 Ft | ||
| Main Level | 2pc Bathroom | Measurements not available | ||
| Main Level | Kitchen | 14.00 Ft x 10.00 Ft | ||
| Main Level | Dining Room | 12.58 Ft x 8.42 Ft | ||
| Main Level | Living Room | 15.00 Ft x 12.58 Ft |
https://www.realtor.ca/real-estate/27444657/243-berwick-drive-nw-calgary-beddington-heights
Interested?
Contact us for more information































