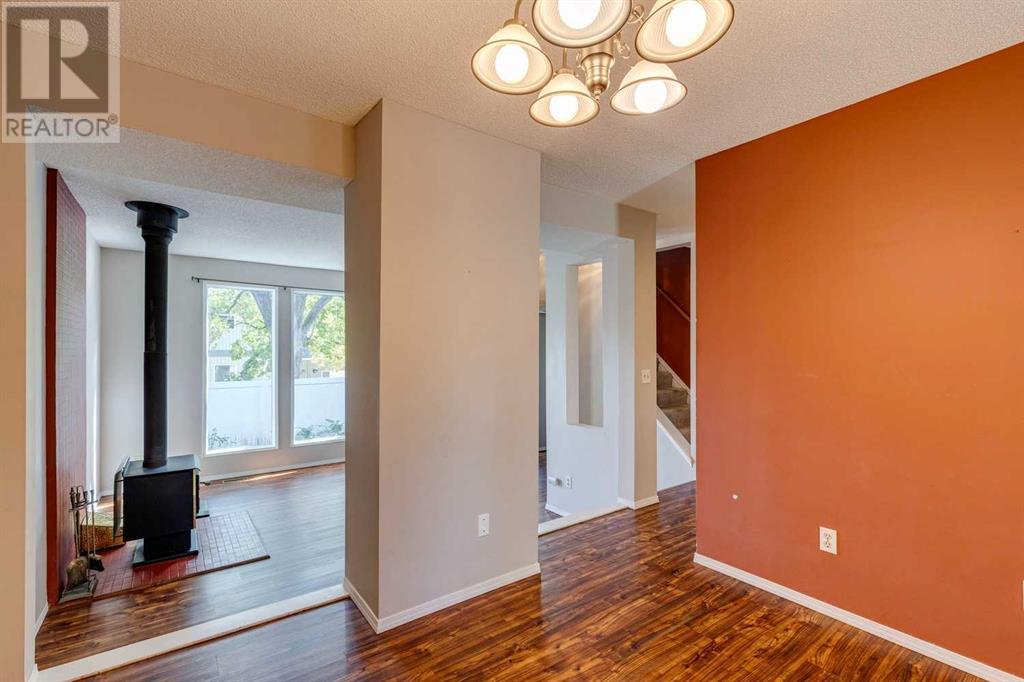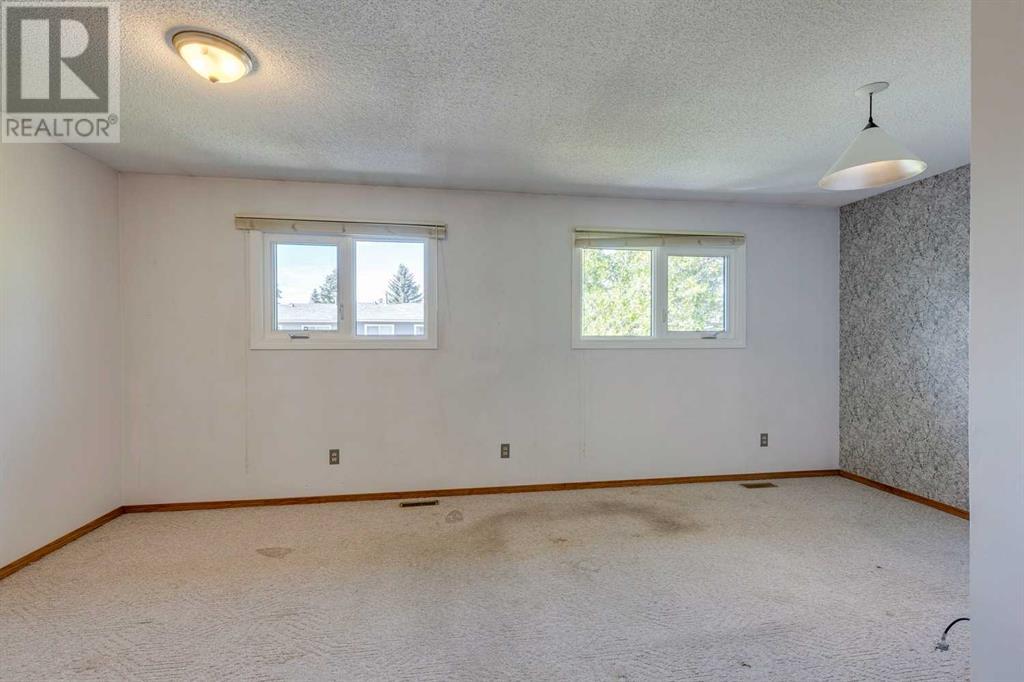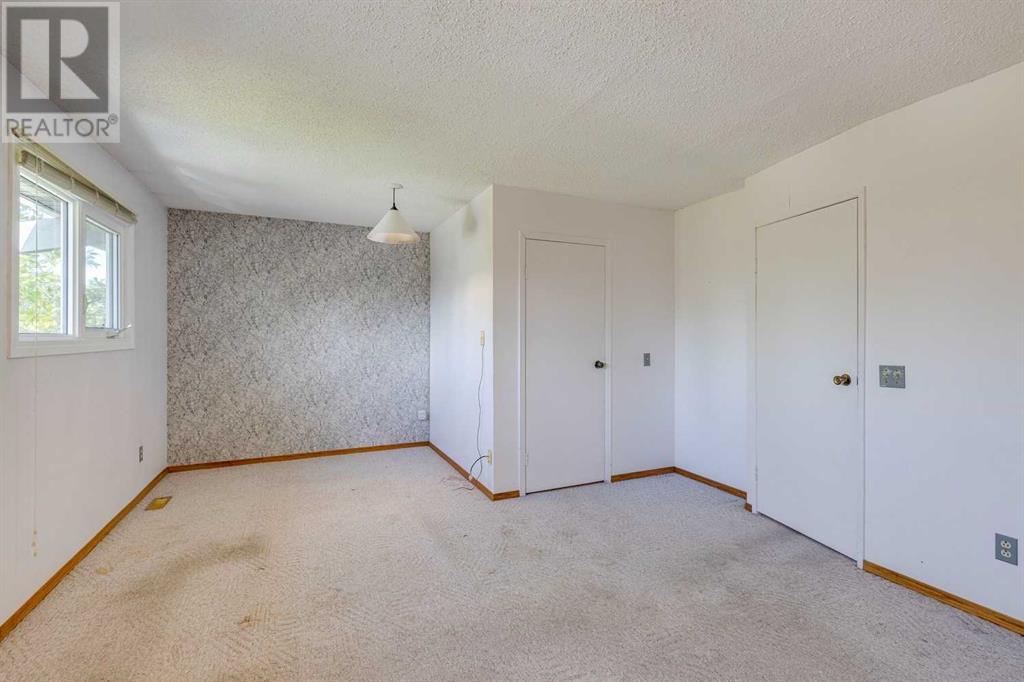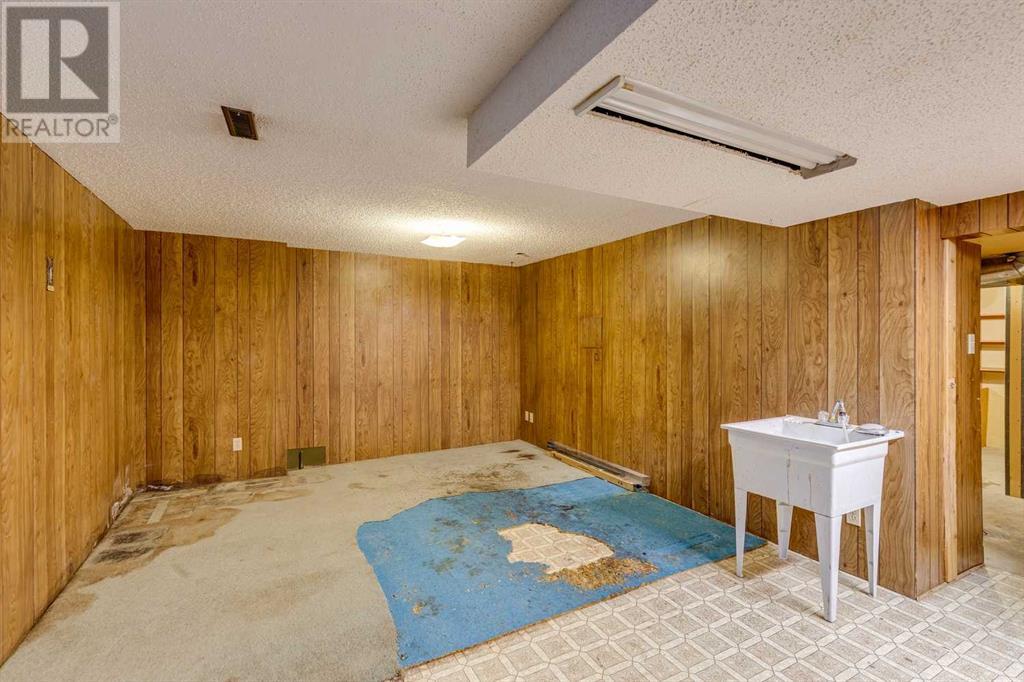703, 120 Silvercreek Close Nw Calgary, Alberta T3B 4N8
$329,900Maintenance, Common Area Maintenance, Ground Maintenance, Parking, Property Management, Reserve Fund Contributions, Sewer, Water
$343.50 Monthly
Maintenance, Common Area Maintenance, Ground Maintenance, Parking, Property Management, Reserve Fund Contributions, Sewer, Water
$343.50 MonthlyAttention Investors, Flippers & Handy First-Time Homebuyers! This fixer-upper is a great investment opportunity with lots of potential. The main level features a kitchen, separate dining room, spacious living room with 9 ft ceilings, and a 2-piece bathroom. Upstairs, you'll find two bedrooms and a shared 4-piece bath. The basement includes a rec room, laundry, and extra storage. Each unit has a designated parking pad, plus additional street parking for guests. Conveniently located near schools, C-train, Crowfoot Crossing, walking paths, parks, and Silver Springs Golf Course. Low condo fees make this property a solid investment. Schedule a showing today! (id:52784)
Property Details
| MLS® Number | A2166703 |
| Property Type | Single Family |
| Community Name | Silver Springs |
| AmenitiesNearBy | Park, Playground, Schools, Shopping |
| CommunityFeatures | Pets Allowed With Restrictions |
| Features | Level, Parking |
| ParkingSpaceTotal | 1 |
| Plan | 7711096 |
| Structure | None |
Building
| BathroomTotal | 2 |
| BedroomsAboveGround | 2 |
| BedroomsTotal | 2 |
| Appliances | Washer, Refrigerator, Dishwasher, Stove, Dryer, Window Coverings |
| BasementDevelopment | Finished |
| BasementType | Full (finished) |
| ConstructedDate | 1976 |
| ConstructionMaterial | Wood Frame |
| ConstructionStyleAttachment | Attached |
| CoolingType | None |
| ExteriorFinish | Wood Siding |
| FireplacePresent | Yes |
| FireplaceTotal | 1 |
| FlooringType | Carpeted, Laminate, Linoleum |
| FoundationType | Poured Concrete |
| HalfBathTotal | 1 |
| HeatingFuel | Natural Gas |
| HeatingType | Forced Air |
| StoriesTotal | 2 |
| SizeInterior | 1137.16 Sqft |
| TotalFinishedArea | 1137.16 Sqft |
| Type | Row / Townhouse |
Land
| Acreage | No |
| FenceType | Fence |
| LandAmenities | Park, Playground, Schools, Shopping |
| LandscapeFeatures | Landscaped |
| SizeTotalText | Unknown |
| ZoningDescription | M-cg D44 |
Rooms
| Level | Type | Length | Width | Dimensions |
|---|---|---|---|---|
| Main Level | Kitchen | 10.00 Ft x 7.67 Ft | ||
| Main Level | Dining Room | 10.50 Ft x 8.58 Ft | ||
| Main Level | Living Room | 14.50 Ft x 12.33 Ft | ||
| Main Level | Foyer | 8.83 Ft x 12.33 Ft | ||
| Main Level | 2pc Bathroom | 8.33 Ft x 3.00 Ft | ||
| Upper Level | Primary Bedroom | 19.17 Ft x 12.92 Ft | ||
| Upper Level | Bedroom | 12.50 Ft x 9.33 Ft | ||
| Upper Level | 4pc Bathroom | 9.00 Ft x 4.92 Ft |
https://www.realtor.ca/real-estate/27447211/703-120-silvercreek-close-nw-calgary-silver-springs
Interested?
Contact us for more information



































