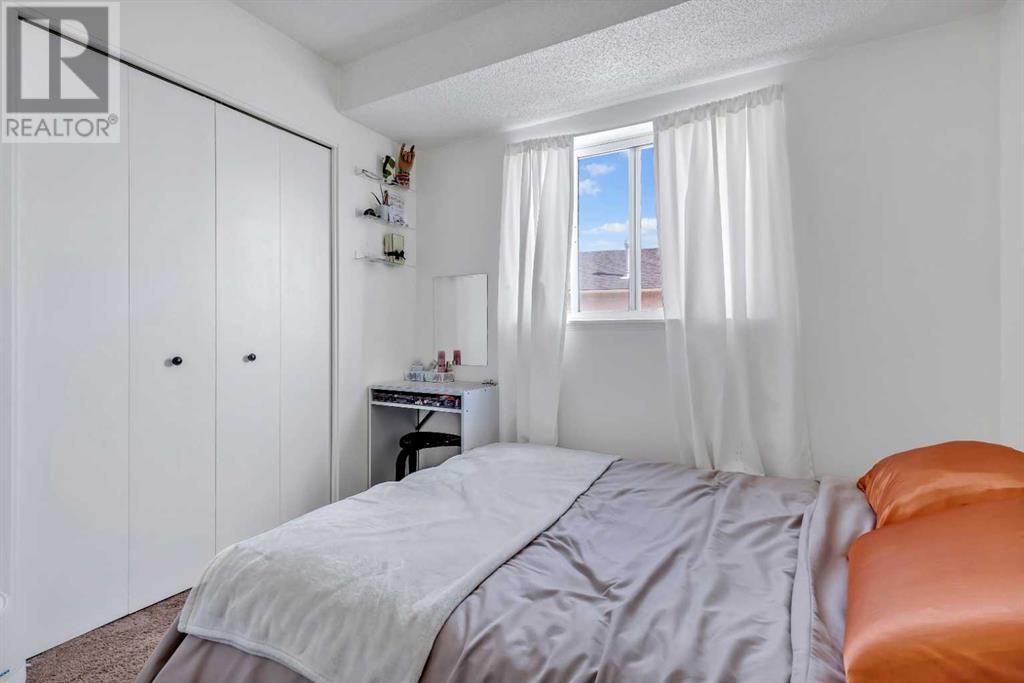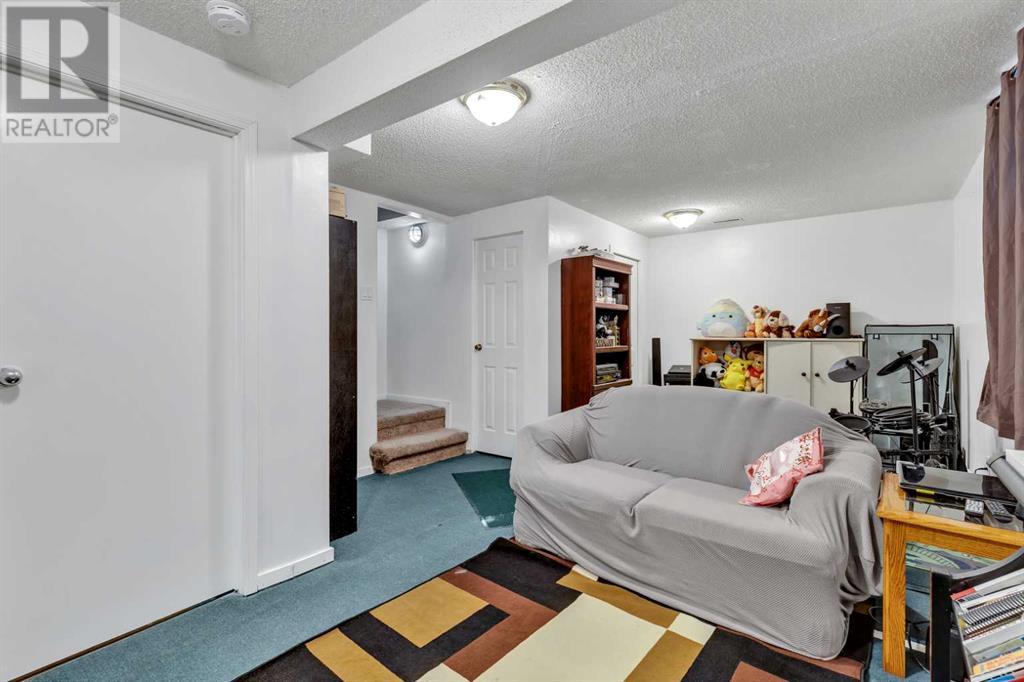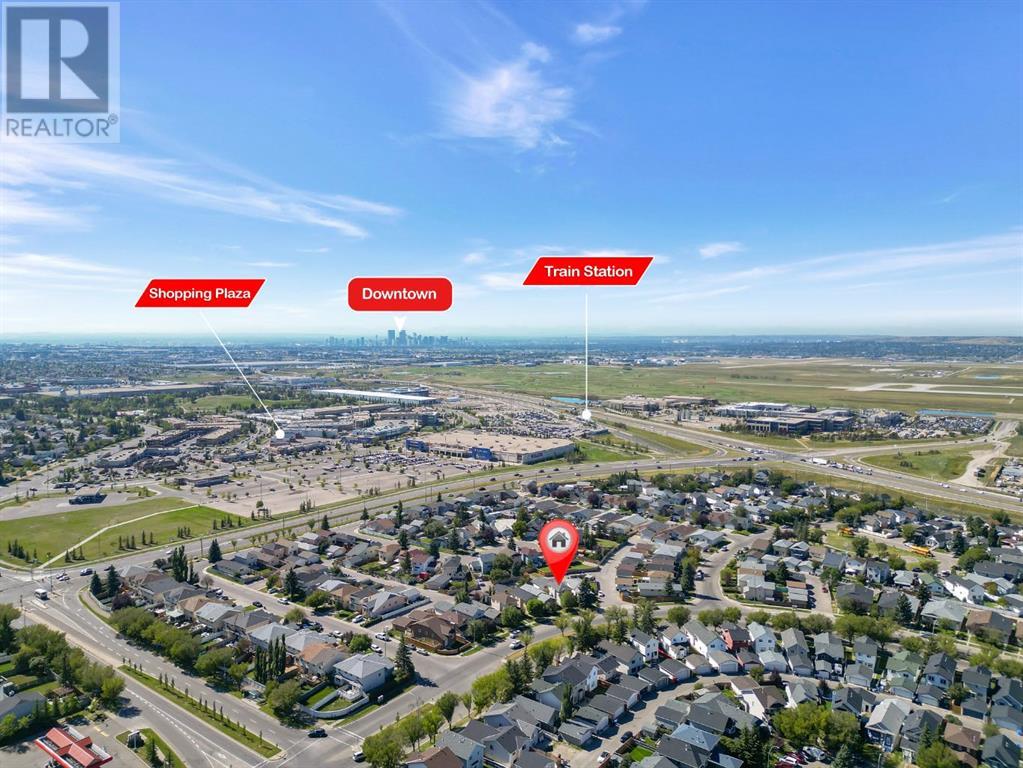349 Martindale Boulevard Ne Calgary, Alberta T3J 3L3
$529,900
**OPEN HOUSE ON (SUNDAY) SEP 22ND FROM 2:00PM TO 4:00PM** Welcome to this charming, well-maintained home, ideal for first-time homebuyers or anyone looking for comfort and convenience. Built with durable stucco, this house stands strong against hail and harsh weather. You’ll have easy parking for two cars on the street and a detached double-car garage for more parking and storage. The home sits on a 22x108-foot lot, offering space and privacy, perfect for families.Inside, the main floor is bright and open, with a spacious living room and dining area for gatherings. The kitchen is well-kept with plenty of room for cooking and has a cozy breakfast nook. A two-piece bathroom is conveniently located on this level. From the kitchen, step out to a deck—great for barbecues and relaxing. The backyard also has a storage shed for your outdoor needs.The upper level features a large primary bedroom and two more spacious bedrooms, offering comfort and privacy. A three-piece bathroom completes this level, providing convenience for the family.The fully finished basement adds extra value with a Bedroom and an attached three-piece Bathroom. It’s a great space for guests, family, or a private home office or gym.This home’s location is unbeatable with quick access to essential amenities and transportation. It's a 10-minute walk to the LRT station and a 2-minute walk to the nearest bus stop, making commutes easy. The Peter Lougheed Hospital is a 10-minute drive away. Top-rated schools like Crossing Park School and Nelson Mandela High School are a short walk or drive away, and Gobind Sarvar School is also nearby. You’ll also find various places of worship and grocery stores close by, making this home even more appealing. (id:52784)
Open House
This property has open houses!
2:00 pm
Ends at:4:00 pm
Property Details
| MLS® Number | A2167470 |
| Property Type | Single Family |
| Neigbourhood | Martindale |
| Community Name | Martindale |
| Features | Other, Back Lane, No Smoking Home |
| ParkingSpaceTotal | 4 |
| Plan | 9110589 |
| Structure | Deck |
Building
| BathroomTotal | 3 |
| BedroomsAboveGround | 3 |
| BedroomsBelowGround | 1 |
| BedroomsTotal | 4 |
| Appliances | Washer, Refrigerator, Dishwasher, Stove, Dryer, Hood Fan, Garage Door Opener |
| BasementDevelopment | Finished |
| BasementType | Full (finished) |
| ConstructedDate | 1991 |
| ConstructionStyleAttachment | Detached |
| CoolingType | None |
| ExteriorFinish | Stucco |
| FlooringType | Vinyl Plank |
| FoundationType | Poured Concrete |
| HalfBathTotal | 1 |
| HeatingType | Forced Air |
| StoriesTotal | 2 |
| SizeInterior | 1253 Sqft |
| TotalFinishedArea | 1253 Sqft |
| Type | House |
Parking
| Detached Garage | 2 |
Land
| Acreage | No |
| FenceType | Fence |
| SizeDepth | 33 M |
| SizeFrontage | 6.7 M |
| SizeIrregular | 4036.47 |
| SizeTotal | 4036.47 Sqft|0-4,050 Sqft |
| SizeTotalText | 4036.47 Sqft|0-4,050 Sqft |
| ZoningDescription | R-c1n |
Rooms
| Level | Type | Length | Width | Dimensions |
|---|---|---|---|---|
| Basement | Bedroom | 9.00 Ft x 12.33 Ft | ||
| Basement | Family Room | 12.67 Ft x 20.17 Ft | ||
| Basement | 3pc Bathroom | 6.67 Ft x 8.75 Ft | ||
| Main Level | Living Room | 16.83 Ft x 14.42 Ft | ||
| Main Level | Dining Room | 13.00 Ft x 9.25 Ft | ||
| Main Level | Kitchen | 9.50 Ft x 9.25 Ft | ||
| Main Level | Breakfast | 9.50 Ft x 7.67 Ft | ||
| Main Level | 2pc Bathroom | 5.58 Ft x 5.08 Ft | ||
| Main Level | Bedroom | 9.67 Ft x 9.25 Ft | ||
| Upper Level | Primary Bedroom | 14.67 Ft x 10.58 Ft | ||
| Upper Level | Bedroom | 13.00 Ft x 9.83 Ft | ||
| Upper Level | 4pc Bathroom | 7.25 Ft x 5.17 Ft |
https://www.realtor.ca/real-estate/27447324/349-martindale-boulevard-ne-calgary-martindale
Interested?
Contact us for more information
































