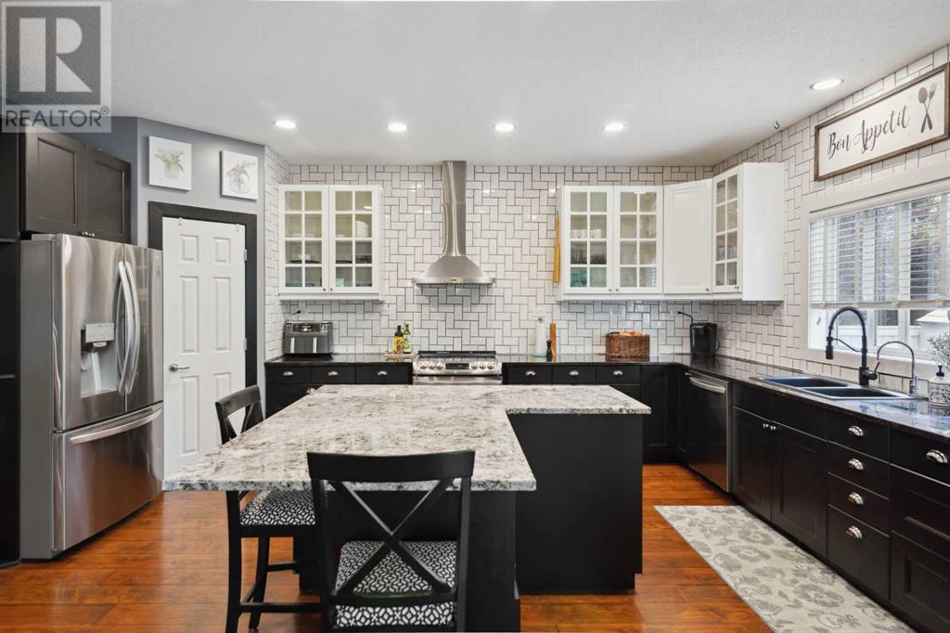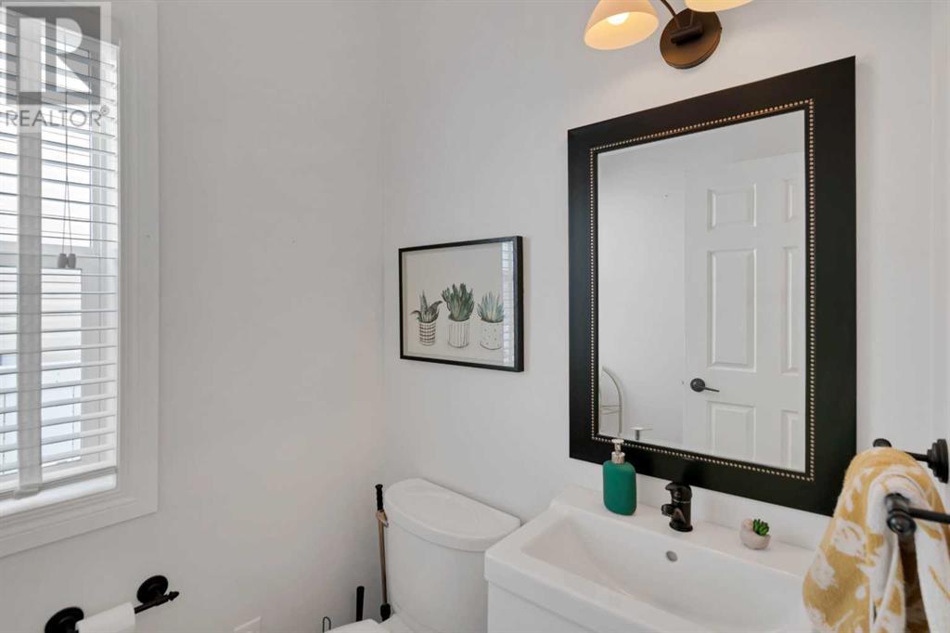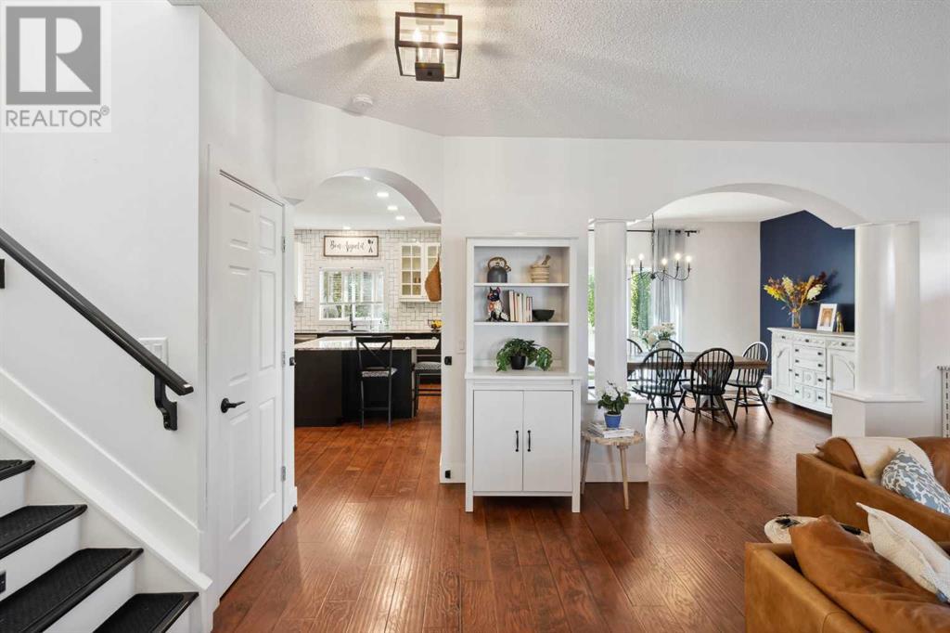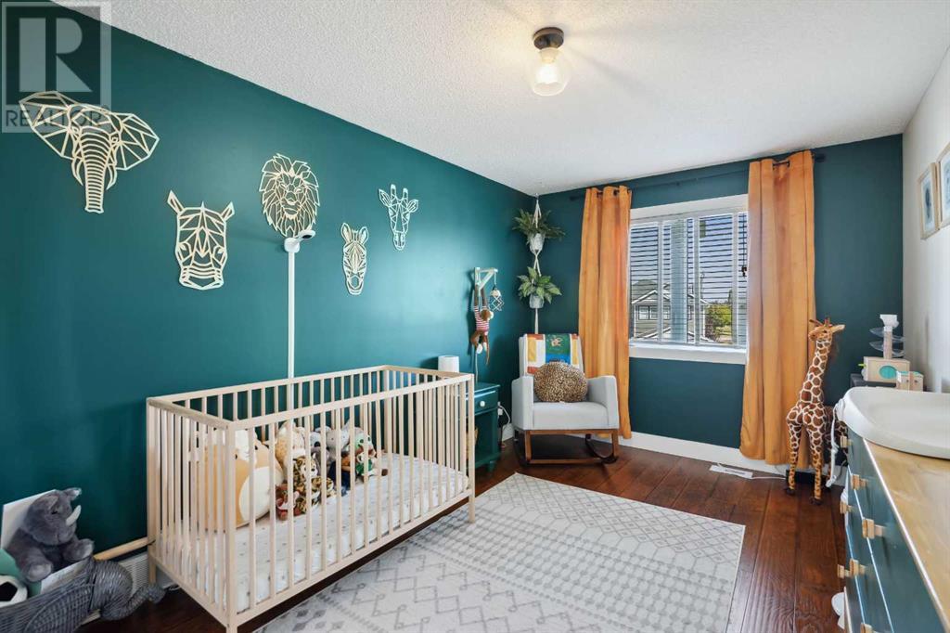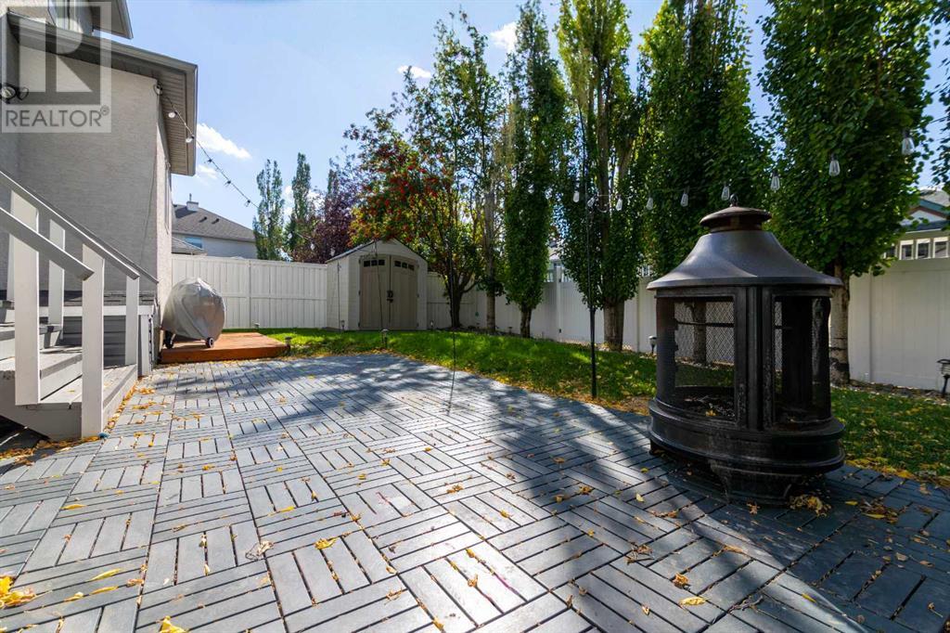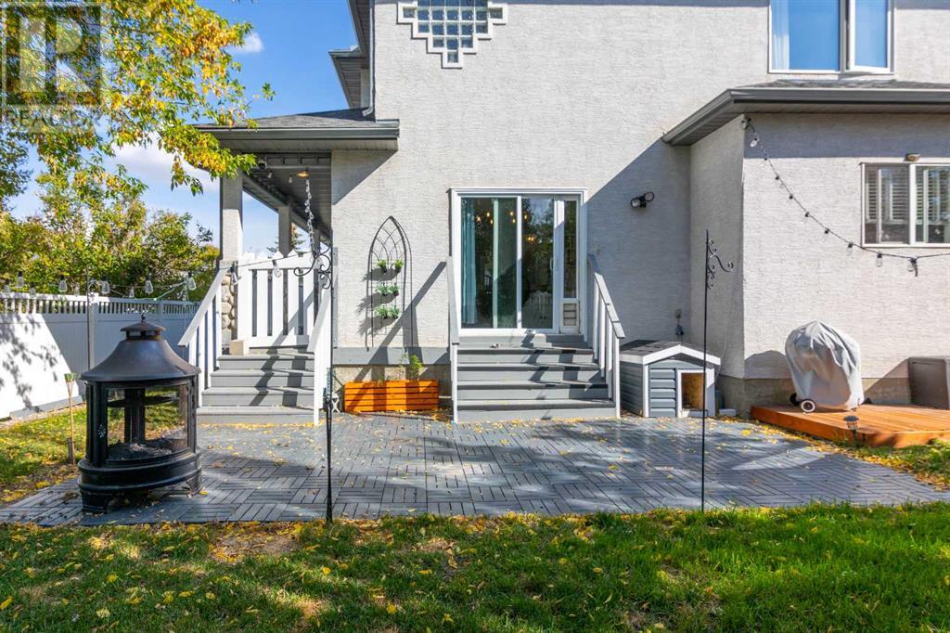5 Bedroom
4 Bathroom
2248 sqft
Fireplace
Central Air Conditioning
Forced Air
$789,800
**RENOVATED FAMILY HOME | 5-BED | 3.5 BATH | 2,248 SQ.FT. | EXCLUSIVE LAKE ACCESS | LARGE CORNER LOT | WEST-FACING BACK YARD** Welcome home to 71 Chaparral Circle SE! Nestled on a large corner lot in the lake community of Chaparral, this 5-bedroom home will charm you from the moment you step inside! Over 3,100 sq ft of developed space. The bright and open main floor invites gatherings, from cozy evenings by the fireplace to lively dinners in the FULLY RENOVATED KITCHEN, where brand-new appliances, sunny windows, and abundant storage make family meals a breeze. Upstairs, 4 bedrooms offer room for everyone. The master suite includes double doors, a walk-in closet, and a beautifully updated ensuite. The FULLY FINISHED BASEMENT extends the living space with a large rec room, a 5th bedroom, and a full bathroom, ideal for guests or a home office. The west-facing, mature-treed yard is your private retreat, featuring a wraparound deck and patio—perfect for outdoor play or relaxing with friends. Extensive updates include new roof (2022), upper-floor windows (2022), new fence (2022), radon mitigation system (2022), water softener (2022), high efficiency furnace (2020), Ecobee smart thermostat (2020), air conditioner (2020), new attic insulation (2022) and more! The extra-deep garage offers additional storage. Steps from playgrounds, the lake, schools, shopping, and walking paths, this home is designed for family living. Spend weekends skating, swimming, or enjoying beach parties with neighbours, all within a short walk. Don't miss it! Schedule your viewing today! (id:52784)
Property Details
|
MLS® Number
|
A2163709 |
|
Property Type
|
Single Family |
|
Neigbourhood
|
Sundance |
|
Community Name
|
Chaparral |
|
AmenitiesNearBy
|
Park, Playground, Schools, Water Nearby |
|
CommunityFeatures
|
Lake Privileges |
|
Features
|
No Smoking Home, Parking |
|
ParkingSpaceTotal
|
4 |
|
Plan
|
9912599 |
Building
|
BathroomTotal
|
4 |
|
BedroomsAboveGround
|
4 |
|
BedroomsBelowGround
|
1 |
|
BedroomsTotal
|
5 |
|
Appliances
|
Washer, Refrigerator, Dishwasher, Stove, Dryer, Microwave, Hood Fan |
|
BasementDevelopment
|
Finished |
|
BasementType
|
Full (finished) |
|
ConstructedDate
|
2000 |
|
ConstructionMaterial
|
Wood Frame |
|
ConstructionStyleAttachment
|
Detached |
|
CoolingType
|
Central Air Conditioning |
|
ExteriorFinish
|
Stucco |
|
FireplacePresent
|
Yes |
|
FireplaceTotal
|
1 |
|
FlooringType
|
Carpeted, Laminate, Linoleum, Tile |
|
FoundationType
|
Poured Concrete |
|
HalfBathTotal
|
1 |
|
HeatingType
|
Forced Air |
|
StoriesTotal
|
2 |
|
SizeInterior
|
2248 Sqft |
|
TotalFinishedArea
|
2248 Sqft |
|
Type
|
House |
Parking
Land
|
Acreage
|
No |
|
FenceType
|
Fence |
|
LandAmenities
|
Park, Playground, Schools, Water Nearby |
|
SizeFrontage
|
1.25 M |
|
SizeIrregular
|
513.00 |
|
SizeTotal
|
513 M2|4,051 - 7,250 Sqft |
|
SizeTotalText
|
513 M2|4,051 - 7,250 Sqft |
|
ZoningDescription
|
R-1 |
Rooms
| Level |
Type |
Length |
Width |
Dimensions |
|
Basement |
Furnace |
|
|
11.08 Ft x 11.50 Ft |
|
Lower Level |
3pc Bathroom |
|
|
7.75 Ft x 5.08 Ft |
|
Lower Level |
Bedroom |
|
|
11.33 Ft x 12.00 Ft |
|
Lower Level |
Recreational, Games Room |
|
|
19.08 Ft x 19.92 Ft |
|
Main Level |
2pc Bathroom |
|
|
4.92 Ft x 5.25 Ft |
|
Main Level |
Dining Room |
|
|
16.58 Ft x 12.33 Ft |
|
Main Level |
Foyer |
|
|
7.42 Ft x 9.08 Ft |
|
Main Level |
Laundry Room |
|
|
12.50 Ft x 17.92 Ft |
|
Main Level |
Living Room |
|
|
23.83 Ft x 20.75 Ft |
|
Upper Level |
4pc Bathroom |
|
|
7.42 Ft x 5.00 Ft |
|
Upper Level |
5pc Bathroom |
|
|
12.42 Ft x 9.33 Ft |
|
Upper Level |
Bedroom |
|
|
9.42 Ft x 16.08 Ft |
|
Upper Level |
Bedroom |
|
|
10.08 Ft x 15.83 Ft |
|
Upper Level |
Primary Bedroom |
|
|
17.50 Ft x 14.08 Ft |
|
Upper Level |
Other |
|
|
11.33 Ft x 5.75 Ft |
|
Upper Level |
Bedroom |
|
|
9.58 Ft x 15.00 Ft |
https://www.realtor.ca/real-estate/27447900/71-chaparral-circle-se-calgary-chaparral













