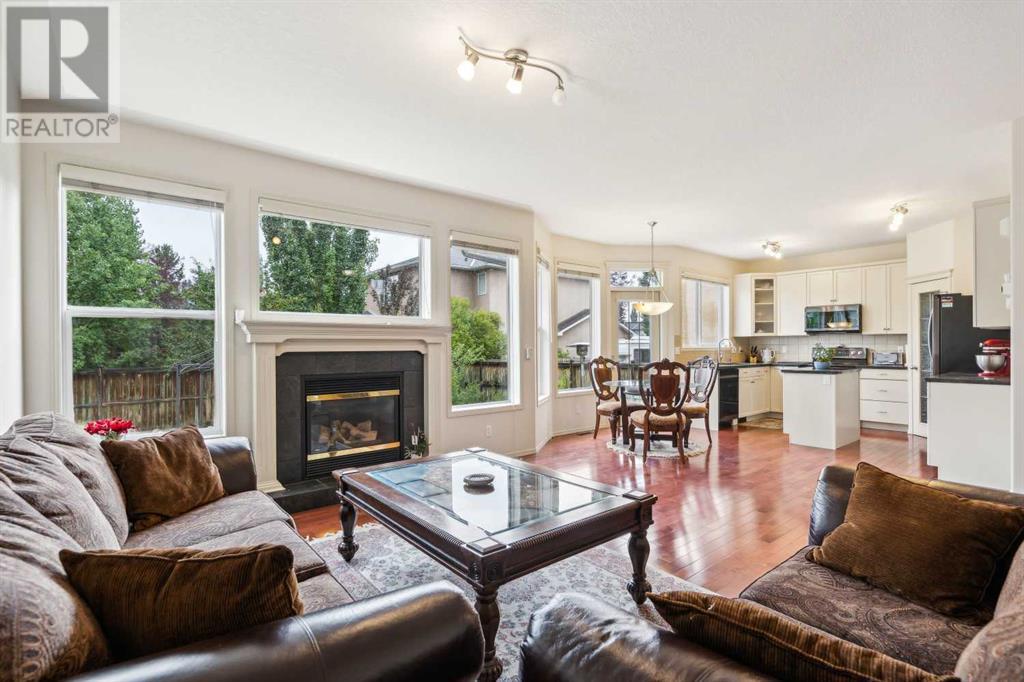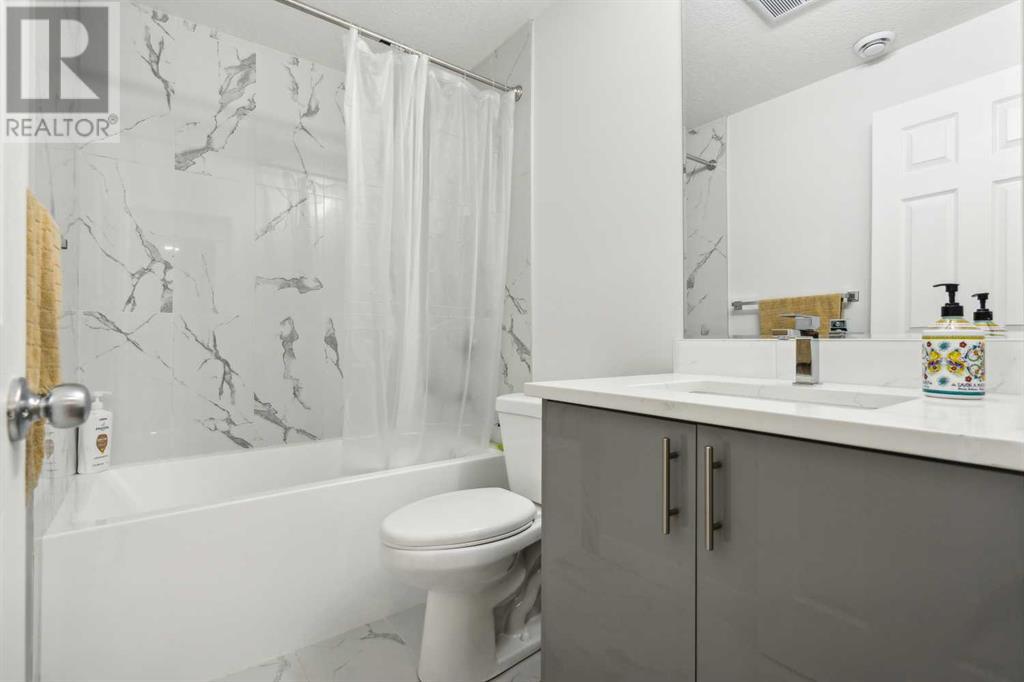1605 Strathcona Drive Sw Calgary, Alberta T3H 5B1
$860,000
Welcome to this warm and inviting home located in the ideal community of Strathcona Park. One of the most amazing features is definitely the close proximity to some of Calgary's best schools! Just a very short distance to Rundle, Griffith Woods, Roberta Bondar, Ernest Manning, Webber, Calgary Academy and Guardian Angel Elementary. Amazing proximity to great shopping and amenities. This home boasts three fully developed and very spacious levels. The main floor includes a bright dining room and cozy living room. There is an abundance of natural light into the home. The upper floor includes a large primary suite and two additional bedrooms, a main bathroom and bonus room complete the perfect upper floor for a growing family. The basement development was completed in April 2024 it includes a beautiful rec area, bedroom and full bathroom. The backyard has an amazing amount of space, lovely shrubbery and is complete with underground sprinklers. This home has been well maintained. This is a beautiful space, don't miss your chance to check it out! (id:52784)
Property Details
| MLS® Number | A2167513 |
| Property Type | Single Family |
| Neigbourhood | Strathcona Park |
| Community Name | Strathcona Park |
| AmenitiesNearBy | Playground, Schools, Shopping |
| Features | No Animal Home, No Smoking Home |
| ParkingSpaceTotal | 2 |
| Plan | 0210509 |
Building
| BathroomTotal | 4 |
| BedroomsAboveGround | 3 |
| BedroomsBelowGround | 1 |
| BedroomsTotal | 4 |
| Appliances | Washer, Refrigerator, Water Softener, Range - Electric, Dishwasher, Dryer, Microwave Range Hood Combo, Window Coverings |
| BasementDevelopment | Finished |
| BasementType | Full (finished) |
| ConstructedDate | 2003 |
| ConstructionMaterial | Wood Frame |
| ConstructionStyleAttachment | Detached |
| CoolingType | None |
| ExteriorFinish | Stone, Stucco |
| FireplacePresent | Yes |
| FireplaceTotal | 1 |
| FlooringType | Carpeted, Hardwood, Tile |
| FoundationType | Poured Concrete |
| HalfBathTotal | 1 |
| HeatingFuel | Natural Gas |
| HeatingType | Forced Air |
| StoriesTotal | 2 |
| SizeInterior | 2151.6 Sqft |
| TotalFinishedArea | 2151.6 Sqft |
| Type | House |
Parking
| Attached Garage | 2 |
Land
| Acreage | No |
| FenceType | Fence |
| LandAmenities | Playground, Schools, Shopping |
| LandscapeFeatures | Landscaped |
| SizeFrontage | 12.84 M |
| SizeIrregular | 5575.00 |
| SizeTotal | 5575 Sqft|4,051 - 7,250 Sqft |
| SizeTotalText | 5575 Sqft|4,051 - 7,250 Sqft |
| ZoningDescription | R-1 |
Rooms
| Level | Type | Length | Width | Dimensions |
|---|---|---|---|---|
| Second Level | Bonus Room | 18.92 Ft x 17.50 Ft | ||
| Second Level | Primary Bedroom | 15.17 Ft x 11.92 Ft | ||
| Second Level | Bedroom | 12.67 Ft x 9.92 Ft | ||
| Second Level | Bedroom | 12.67 Ft x 9.92 Ft | ||
| Second Level | 4pc Bathroom | 9.17 Ft x 4.92 Ft | ||
| Second Level | 4pc Bathroom | 9.50 Ft x 9.33 Ft | ||
| Basement | Family Room | 17.75 Ft x 16.42 Ft | ||
| Basement | Recreational, Games Room | 10.42 Ft x 9.58 Ft | ||
| Basement | Bedroom | 11.75 Ft x 10.17 Ft | ||
| Basement | 4pc Bathroom | 7.92 Ft x 4.92 Ft | ||
| Main Level | Kitchen | 12.33 Ft x 10.67 Ft | ||
| Main Level | Dining Room | 12.92 Ft x 11.50 Ft | ||
| Main Level | Living Room | 14.42 Ft x 13.50 Ft | ||
| Main Level | Breakfast | 9.25 Ft x 8.92 Ft | ||
| Main Level | Laundry Room | 6.83 Ft x 6.17 Ft | ||
| Main Level | 2pc Bathroom | 5.75 Ft x 4.67 Ft |
https://www.realtor.ca/real-estate/27449114/1605-strathcona-drive-sw-calgary-strathcona-park
Interested?
Contact us for more information
































