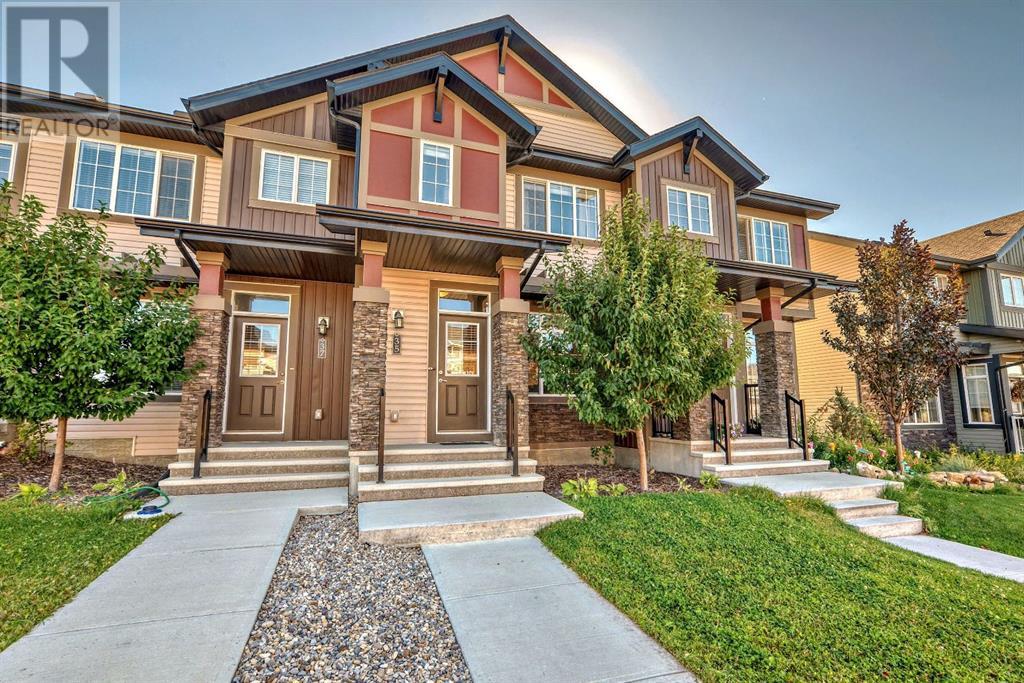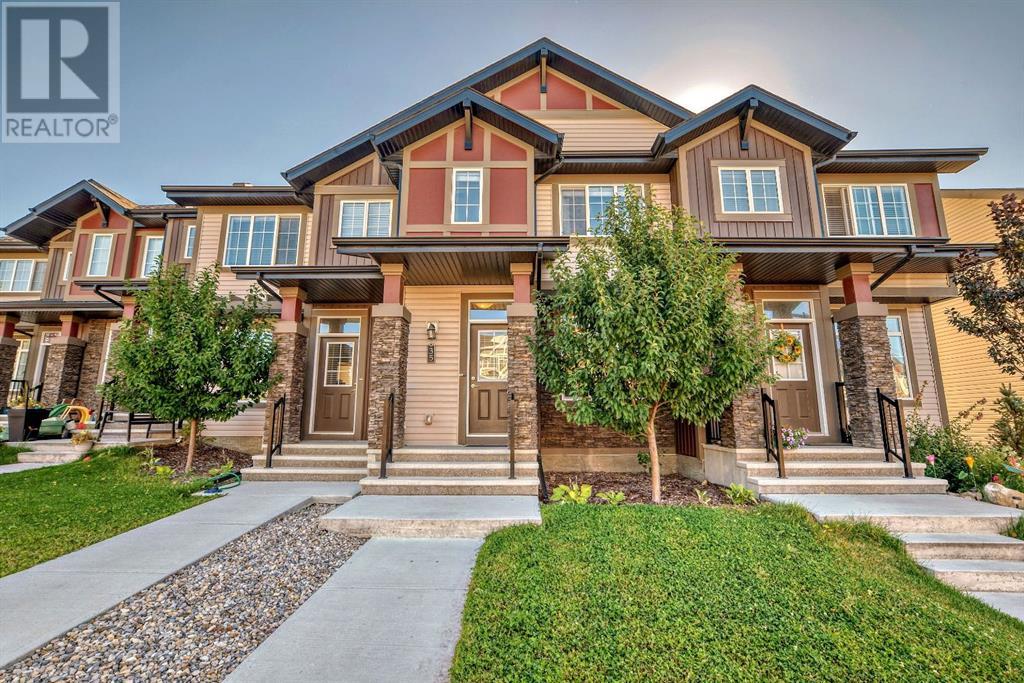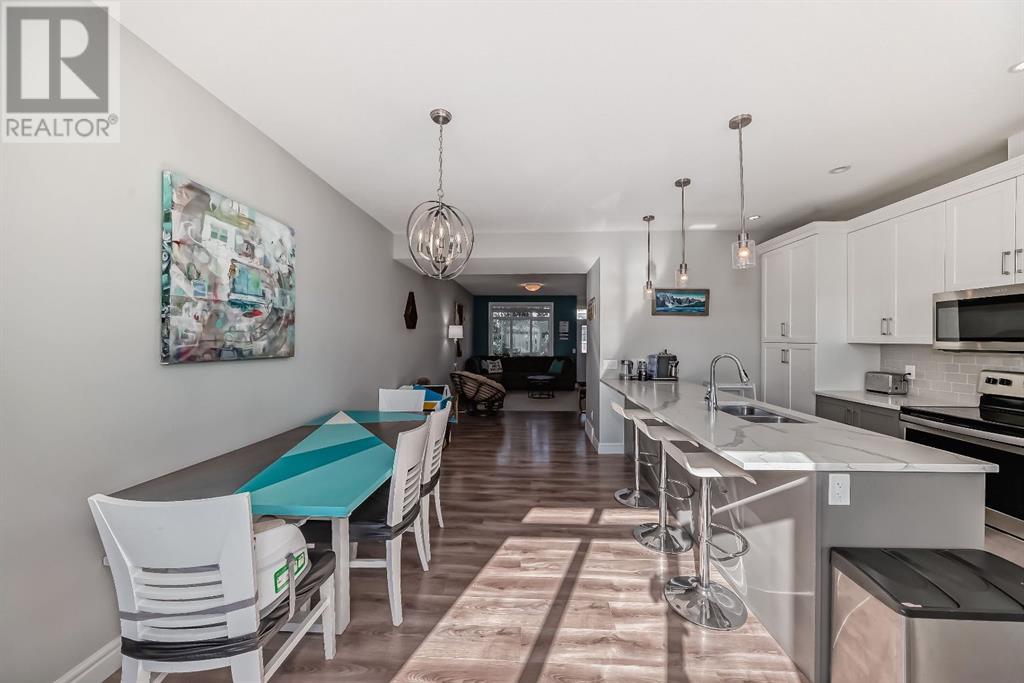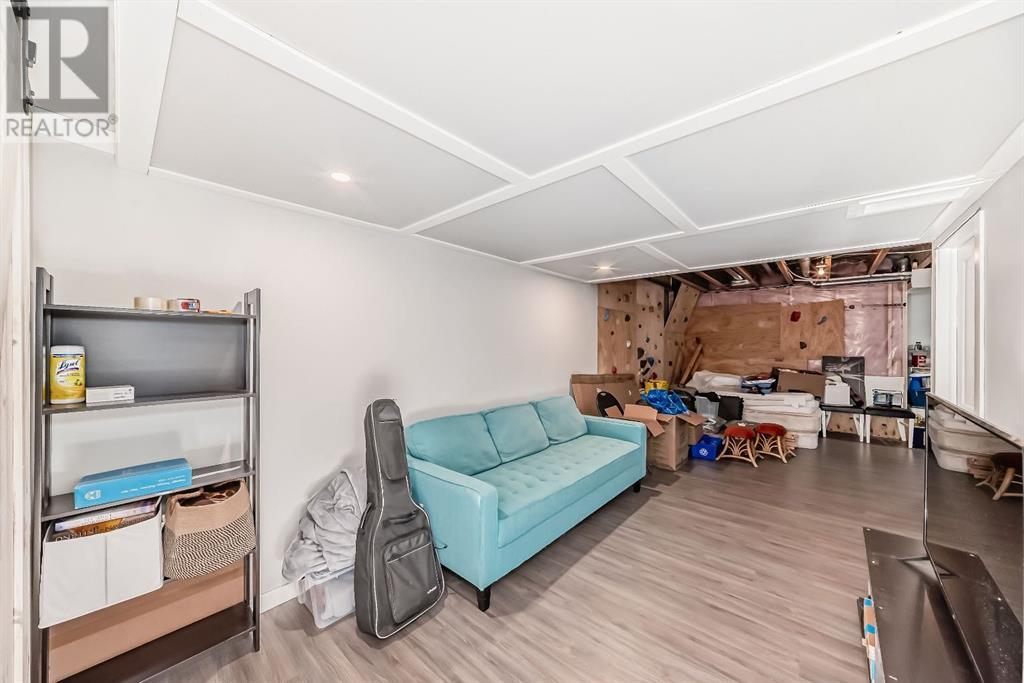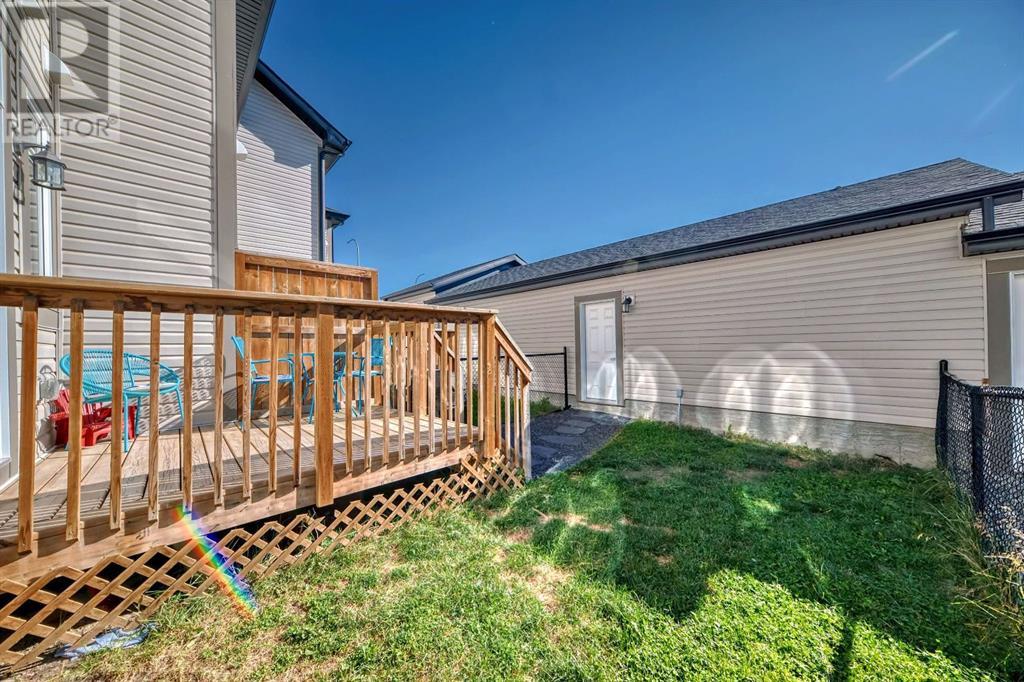35 Clydesdale Crescent Cochrane, Alberta T4C 2S5
$524,900
Welcome to your dream townhome with NO CONDO FEES and a double garage! This stunning, open-concept unit features three spacious bedrooms, including a luxurious primary suite with a full 4-piece ensuite adorned with quartz countertops. The main bath also boasts quartz countertops and is a full 4-piece bath. A conveniently located 2-piece powder room is tucked away on the main floor.Upstairs, you'll find a versatile den or office space near the landing and a conveniently situated laundry area. This beautiful home features laminate flooring on the main level, cozy carpet upstairs, and elegant tile in the bathrooms and front entrance.The high-quality kitchen is perfect for entertaining, equipped with premium cabinets, stainless steel appliances, quartz countertops, and a built-in pantry. The basement is partially finished awaiting your personal touch and is already roughed in for a bathroom. Outside, enjoy the double detached garage, a finished back deck, and a fenced yard, perfect for outdoor activities.Located in the fantastic neighborhood of Heartland with convenient shopping nearby, this home offers a quick 30 day possession.Don't miss out on this incredible opportunity to own a gorgeous townhome with all these amenities! (id:52784)
Property Details
| MLS® Number | A2166480 |
| Property Type | Single Family |
| Neigbourhood | Heritage Hills |
| Community Name | Heartland |
| AmenitiesNearBy | Park, Playground |
| Features | Back Lane, Pvc Window |
| ParkingSpaceTotal | 2 |
| Plan | 1810113 |
| Structure | Deck |
Building
| BathroomTotal | 3 |
| BedroomsAboveGround | 3 |
| BedroomsTotal | 3 |
| Appliances | Washer, Refrigerator, Range - Electric, Dishwasher, Dryer, Garage Door Opener |
| BasementDevelopment | Partially Finished |
| BasementType | Full (partially Finished) |
| ConstructedDate | 2019 |
| ConstructionMaterial | Wood Frame |
| ConstructionStyleAttachment | Attached |
| CoolingType | None |
| ExteriorFinish | Vinyl Siding |
| FlooringType | Carpeted, Ceramic Tile, Laminate |
| FoundationType | Poured Concrete |
| HalfBathTotal | 1 |
| HeatingType | Forced Air |
| StoriesTotal | 2 |
| SizeInterior | 1531.5 Sqft |
| TotalFinishedArea | 1531.5 Sqft |
| Type | Row / Townhouse |
Parking
| Detached Garage | 2 |
Land
| Acreage | No |
| FenceType | Fence |
| LandAmenities | Park, Playground |
| SizeDepth | 34.37 M |
| SizeFrontage | 5.9 M |
| SizeIrregular | 202.80 |
| SizeTotal | 202.8 M2|0-4,050 Sqft |
| SizeTotalText | 202.8 M2|0-4,050 Sqft |
| ZoningDescription | R-md |
Rooms
| Level | Type | Length | Width | Dimensions |
|---|---|---|---|---|
| Main Level | Other | 4.92 Ft x 5.50 Ft | ||
| Main Level | Living Room | 13.00 Ft x 17.00 Ft | ||
| Main Level | Dining Room | 8.50 Ft x 20.00 Ft | ||
| Main Level | Kitchen | 8.33 Ft x 13.92 Ft | ||
| Main Level | Other | 7.08 Ft x 4.17 Ft | ||
| Main Level | 2pc Bathroom | 6.92 Ft x 2.92 Ft | ||
| Upper Level | Bonus Room | 8.08 Ft x 8.00 Ft | ||
| Upper Level | Primary Bedroom | 11.92 Ft x 11.92 Ft | ||
| Upper Level | Bedroom | 8.33 Ft x 10.92 Ft | ||
| Upper Level | Bedroom | 8.50 Ft x 10.92 Ft | ||
| Upper Level | Laundry Room | 4.42 Ft x 5.42 Ft | ||
| Upper Level | 4pc Bathroom | 8.67 Ft x 4.92 Ft | ||
| Upper Level | 4pc Bathroom | 4.92 Ft x 9.08 Ft |
https://www.realtor.ca/real-estate/27438783/35-clydesdale-crescent-cochrane-heartland
Interested?
Contact us for more information

