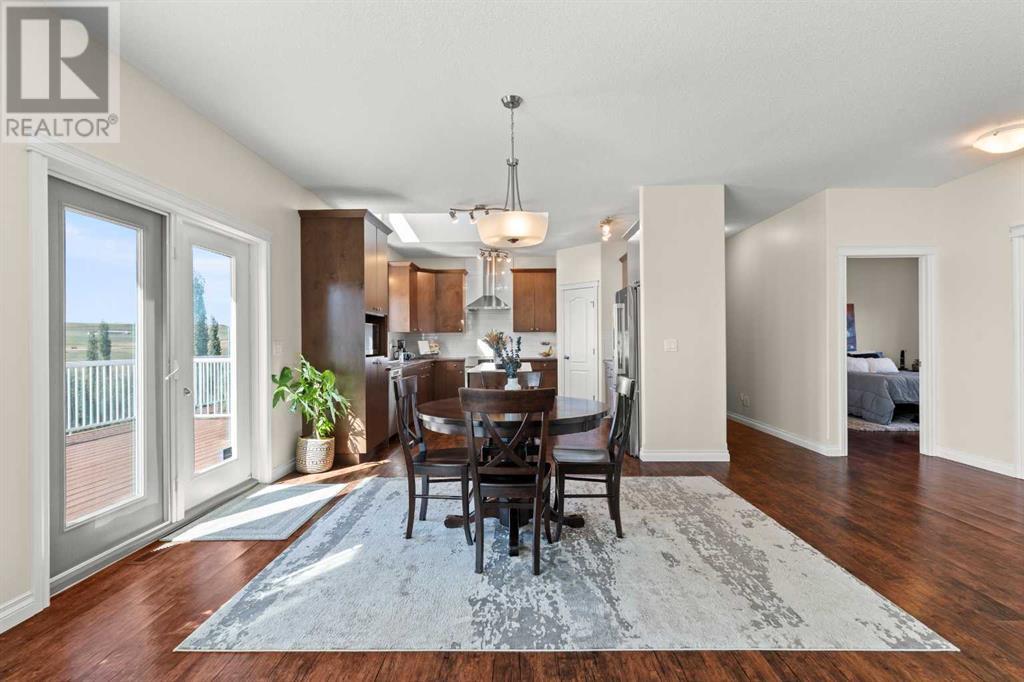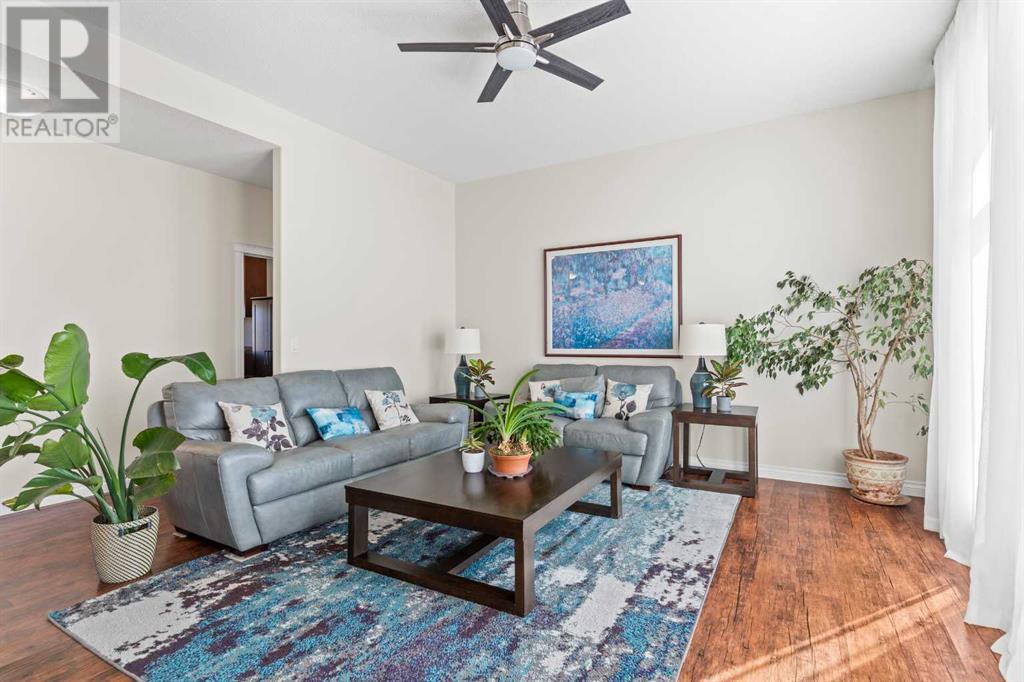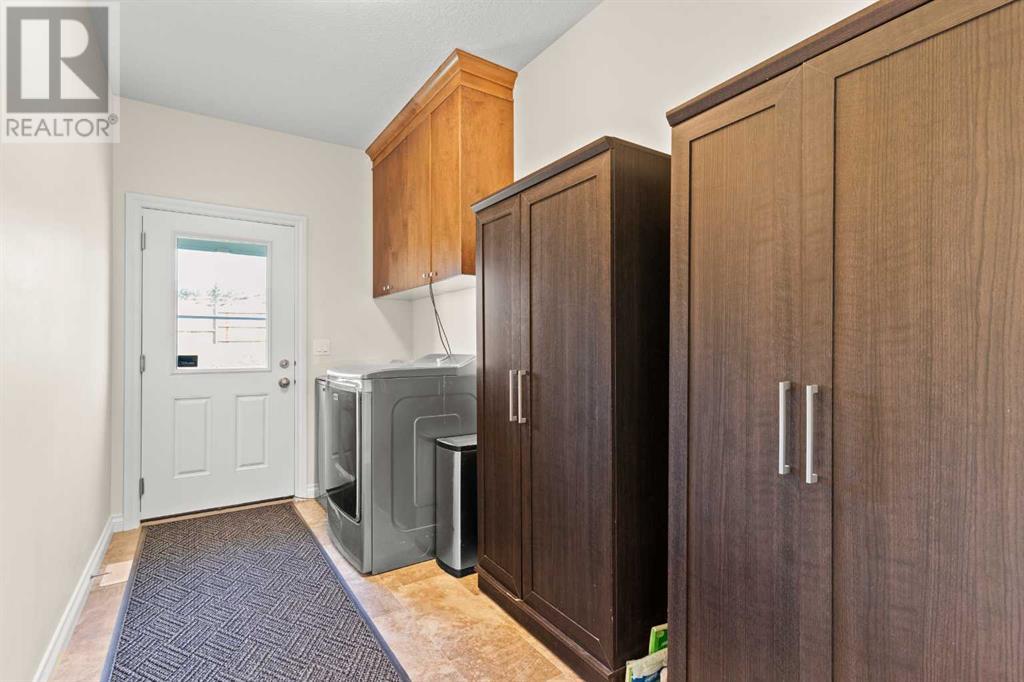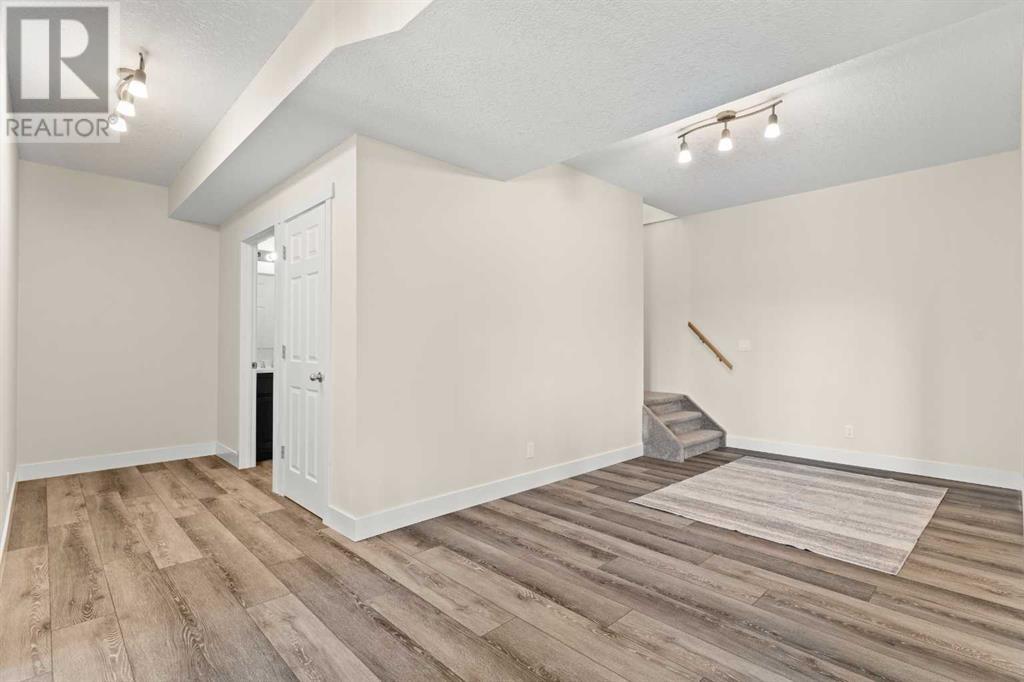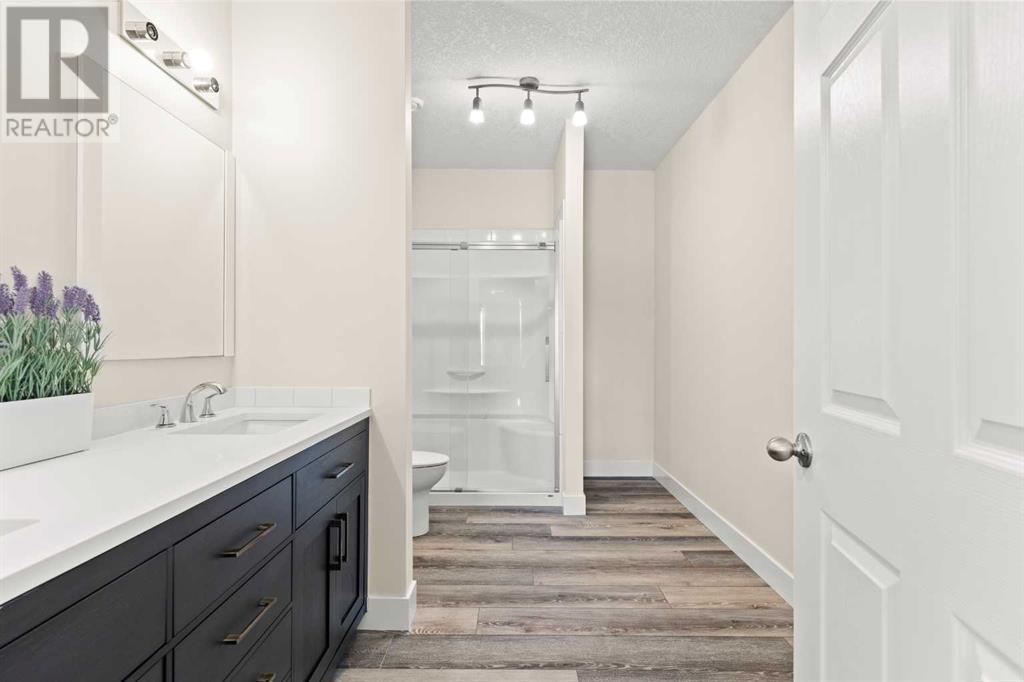100, 418016 48 Street W Rural Foothills County, Alberta T1S 6A6
$1,300,000
This sounds like an incredible property! Great curb appeal from this raised bungalow style, with its high ceilings and open concept, creates a spacious and airy atmosphere. The modern kitchen with upscale stainless appliances (Bosch Dishwasher, Induction stovetop and convection oven plus lower warming oven) and quartz countertop on the island, along with the large walk-in pantry, must be perfect for someone who enjoys cooking and entertaining. The expansive windows offers stunning mountain views to the west making the great room a wonderful area to relax in. French door leads out to an oversized deck ideal for all your family gatherings outside. Over 4,000 sq. ft. of developed space provides plenty of room for a growing family or hosting guests, and the primary suite with a spa-like ensuite and large walk-in closet is so luxurious. The additional 2 bedrooms and thoughtfully planned lower level, complete with an expansive rec room complete with wet bar, media room, another 2 additional bedrooms, one with an ensuite, and plus guest bathroom offer even more living space and convenience.The ICF foundation is a great feature too, providing enhanced insulation and lowering energy costs. And the 30' x 40' newly built metal shop/garage sounds like a dream for anyone who needs ample storage or workspace for vehicles and projects.It’s definitely a beautifully designed property with a great balance between luxury, functionality, and natural beauty. Are you considering making a move? This wonderful well planned home and property are well worth viewing ! (id:52784)
Open House
This property has open houses!
12:00 pm
Ends at:4:00 pm
Property Details
| MLS® Number | A2167083 |
| Property Type | Single Family |
| Neigbourhood | Foothills |
| Features | Treed, Wet Bar |
| ParkingSpaceTotal | 6 |
| Plan | 1612785 |
| Structure | Workshop, Deck |
| ViewType | View |
Building
| BathroomTotal | 4 |
| BedroomsAboveGround | 3 |
| BedroomsBelowGround | 2 |
| BedroomsTotal | 5 |
| Appliances | Refrigerator, Dishwasher, Oven, Microwave, Hood Fan, Window Coverings, Washer & Dryer |
| ArchitecturalStyle | Bungalow |
| BasementDevelopment | Finished |
| BasementType | Full (finished) |
| ConstructedDate | 2019 |
| ConstructionMaterial | Wood Frame |
| ConstructionStyleAttachment | Detached |
| CoolingType | Central Air Conditioning |
| ExteriorFinish | Vinyl Siding |
| FireProtection | Smoke Detectors |
| FlooringType | Vinyl, Vinyl Plank |
| FoundationType | See Remarks |
| HeatingFuel | Natural Gas |
| HeatingType | Forced Air |
| StoriesTotal | 1 |
| SizeInterior | 2234 Sqft |
| TotalFinishedArea | 2234 Sqft |
| Type | House |
| UtilityWater | Well |
Parking
| Oversize | |
| Garage | |
| Detached Garage | |
| RV |
Land
| Acreage | Yes |
| FenceType | Not Fenced |
| LandscapeFeatures | Landscaped |
| Sewer | Septic Field, Septic Tank |
| SizeIrregular | 3.21 |
| SizeTotal | 3.21 Ac|2 - 4.99 Acres |
| SizeTotalText | 3.21 Ac|2 - 4.99 Acres |
| ZoningDescription | Cra |
Rooms
| Level | Type | Length | Width | Dimensions |
|---|---|---|---|---|
| Lower Level | Recreational, Games Room | 16.33 Ft x 35.75 Ft | ||
| Lower Level | Bedroom | 15.33 Ft x 16.58 Ft | ||
| Lower Level | 4pc Bathroom | 13.25 Ft x 7.50 Ft | ||
| Lower Level | Den | 13.33 Ft x 15.92 Ft | ||
| Lower Level | Bedroom | 11.17 Ft x 14.83 Ft | ||
| Lower Level | 4pc Bathroom | 13.33 Ft x 5.42 Ft | ||
| Main Level | Great Room | 18.42 Ft x 15.42 Ft | ||
| Main Level | Kitchen | 14.42 Ft x 13.42 Ft | ||
| Main Level | Dining Room | 17.42 Ft x 12.75 Ft | ||
| Main Level | Primary Bedroom | 17.42 Ft x 16.08 Ft | ||
| Main Level | Bedroom | 13.08 Ft x 12.33 Ft | ||
| Main Level | Bedroom | 13.08 Ft x 12.33 Ft | ||
| Main Level | 5pc Bathroom | 13.08 Ft x 12.33 Ft | ||
| Main Level | 5pc Bathroom | 13.08 Ft x 9.00 Ft |
https://www.realtor.ca/real-estate/27440035/100-418016-48-street-w-rural-foothills-county
Interested?
Contact us for more information








