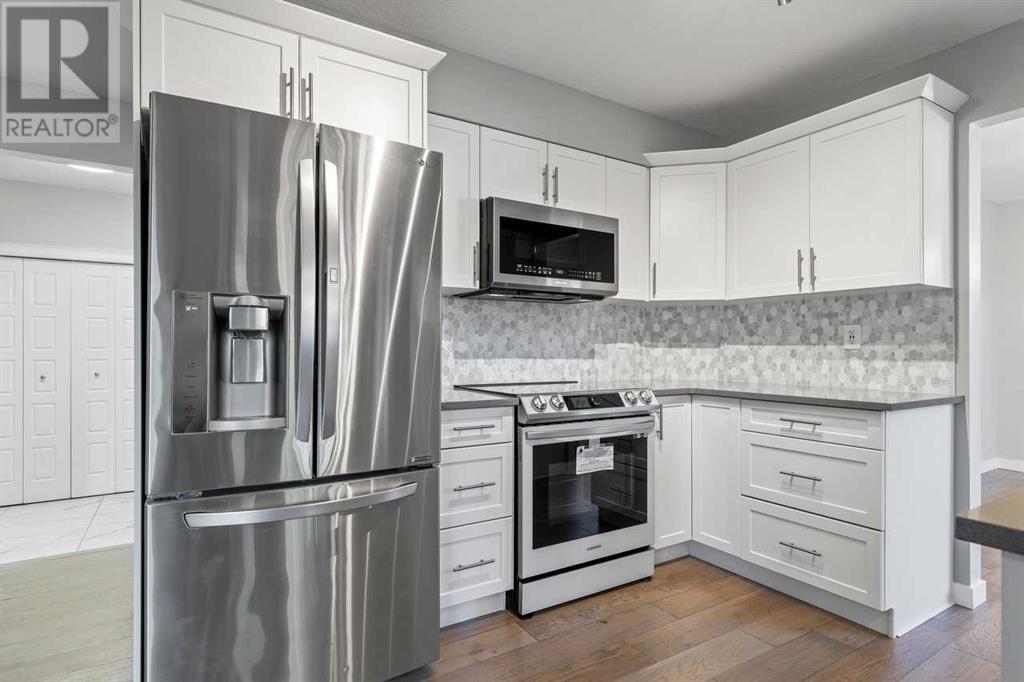50 Shawbrooke Crescent Sw Calgary, Alberta T2W 3B2
$739,900
Unbelievable value here! Renovated, painted inside and out, fully finished 4 bedroom 3.5 bathroom beauty in a popular community of Shawnessy. Inviting, grand entrance. Cozy family room with electric fireplace and living room with beautiful gas fireplace. Large formal dining room. Huge functional kitchen with beautiful island, tons of cabinets and modern appliances. Cozy and inviting master suite upstairs together with two good sized bedrooms. Recently finished basement with extra room and bathroom for your kids, relatives or guests. You have everything here and will definitely want to call this place your home. Welcome! (id:52784)
Property Details
| MLS® Number | A2166653 |
| Property Type | Single Family |
| Neigbourhood | Shawnessy |
| Community Name | Shawnessy |
| AmenitiesNearBy | Park, Playground, Schools, Shopping |
| Features | No Animal Home, No Smoking Home |
| ParkingSpaceTotal | 4 |
| Plan | 9311541 |
| Structure | Deck |
Building
| BathroomTotal | 4 |
| BedroomsAboveGround | 3 |
| BedroomsBelowGround | 1 |
| BedroomsTotal | 4 |
| Appliances | Washer, Dishwasher, Stove, Dryer, Microwave, Garage Door Opener |
| BasementDevelopment | Finished |
| BasementType | Full (finished) |
| ConstructedDate | 1995 |
| ConstructionMaterial | Poured Concrete, Wood Frame |
| ConstructionStyleAttachment | Detached |
| CoolingType | None |
| ExteriorFinish | Concrete, Stucco |
| FireplacePresent | Yes |
| FireplaceTotal | 2 |
| FlooringType | Carpeted, Ceramic Tile, Hardwood, Laminate |
| FoundationType | Poured Concrete |
| HalfBathTotal | 1 |
| HeatingFuel | Electric, Natural Gas |
| HeatingType | Other, Forced Air |
| StoriesTotal | 2 |
| SizeInterior | 1759 Sqft |
| TotalFinishedArea | 1759 Sqft |
| Type | House |
Parking
| Attached Garage | 2 |
Land
| Acreage | No |
| FenceType | Fence |
| LandAmenities | Park, Playground, Schools, Shopping |
| SizeDepth | 33.03 M |
| SizeFrontage | 12.2 M |
| SizeIrregular | 403.00 |
| SizeTotal | 403 M2|4,051 - 7,250 Sqft |
| SizeTotalText | 403 M2|4,051 - 7,250 Sqft |
| ZoningDescription | R-?1 |
Rooms
| Level | Type | Length | Width | Dimensions |
|---|---|---|---|---|
| Second Level | Primary Bedroom | 12.00 Ft x 16.50 Ft | ||
| Second Level | Bedroom | 11.08 Ft x 11.33 Ft | ||
| Second Level | Bedroom | 11.42 Ft x 10.50 Ft | ||
| Second Level | 4pc Bathroom | Measurements not available | ||
| Second Level | 4pc Bathroom | Measurements not available | ||
| Basement | Bedroom | 16.17 Ft x 9.83 Ft | ||
| Basement | Den | 13.42 Ft x 8.58 Ft | ||
| Basement | 4pc Bathroom | Measurements not available | ||
| Main Level | Dining Room | 11.17 Ft x 9.25 Ft | ||
| Main Level | Family Room | 11.17 Ft x 14.50 Ft | ||
| Main Level | Kitchen | 9.92 Ft x 19.08 Ft | ||
| Main Level | Living Room | 12.42 Ft x 15.75 Ft | ||
| Main Level | Other | 8.42 Ft x 11.33 Ft | ||
| Main Level | 2pc Bathroom | Measurements not available |
https://www.realtor.ca/real-estate/27439868/50-shawbrooke-crescent-sw-calgary-shawnessy
Interested?
Contact us for more information













































