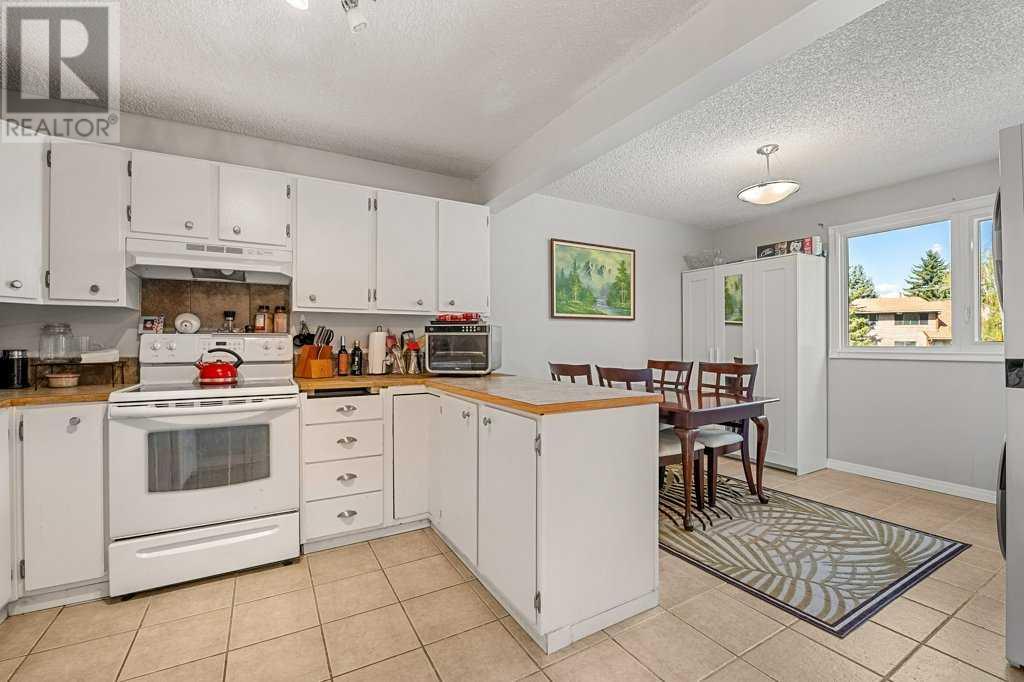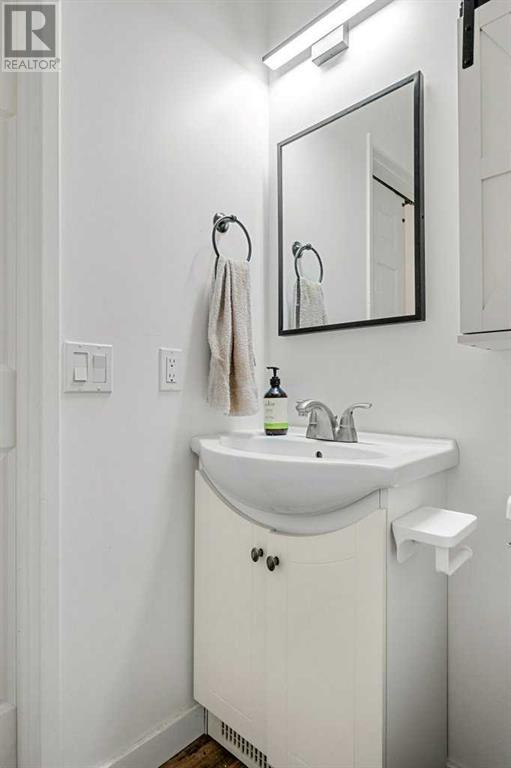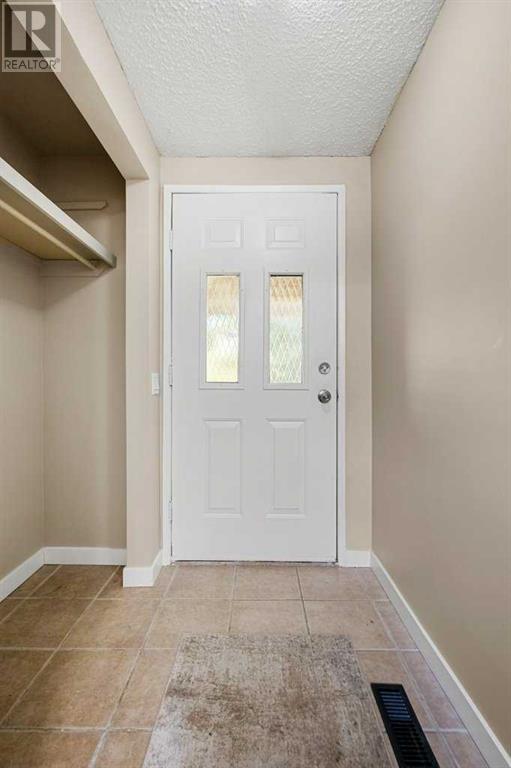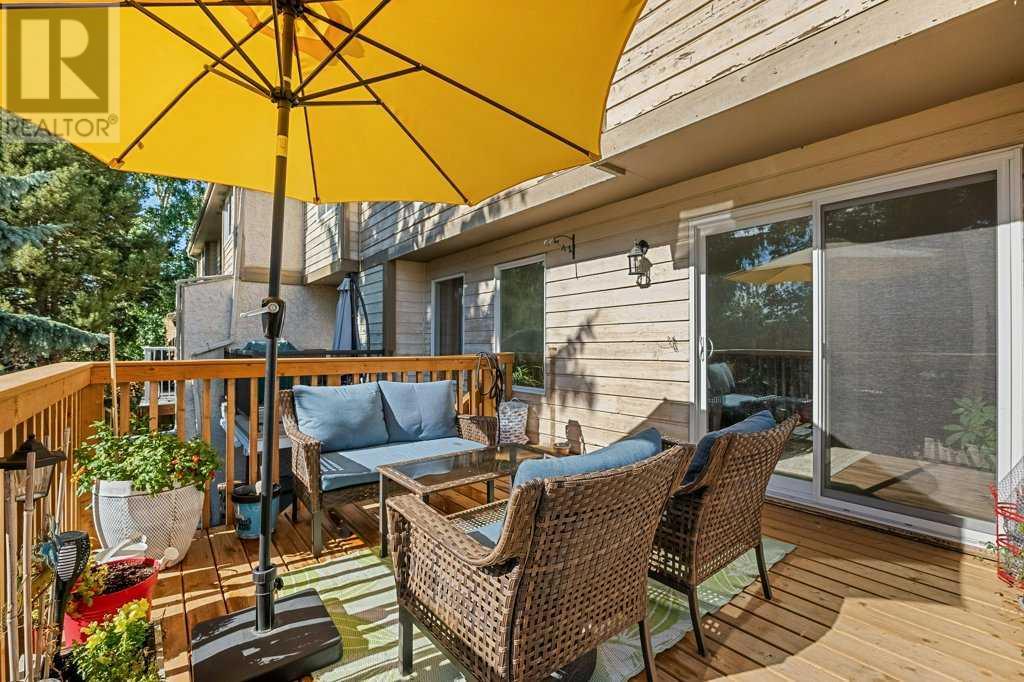163 Woodvale Bay Sw Calgary, Alberta T2W 3P8
$449,900
**OPEN HOUSE: Saturday, September 21 from 12:00 to 2:00pm** Nestled in the tranquil neighborhood of Woodlands, this remarkable 3 bedroom, 5 level split corner townhome boasts no condo fees and is a perfect blend of style, space and functionality. Sitting on a premium pie-shaped walkout lot, this property showcases unparalleled outdoor living potential while being close to schools, shopping and a short 10 minute walk to Fish Creek Park. Step inside to discover a spacious, sunlit interior with high ceilings and an open-concept layout, ideal for modern living. The main living area features large windows that flood the space with natural light, while the lower-level walkout leads to a beautifully landscaped backyard, perfect for hosting or simply enjoying nature. This home offers three generously sized bedrooms, each with ample closet space. The Primary bedroom is secluded on its own level, while the five-level design ensures privacy and separation between living spaces - great for families or those who love to entertain. Additional highlights include a bright kitchen with a private balcony and a large living room. The unique layout provides an airy, open feel while still maintaining defined spaces for relaxation and gatherings. Outside, the pie-shaped lot widens toward the back, offering a large private outdoor area, ideal for gardening, barbecues or simply enjoying the serene oasis. With a perfect balance of design and comfort, this 5 level split, walkout townhome is truly one-of-a-kind. Visit us this weekend and don't miss the chance to call it home. Oh and we need to remind you again - easy budgeting on this one with NO CONDO FEES! (id:52784)
Open House
This property has open houses!
12:00 pm
Ends at:2:00 pm
Property Details
| MLS® Number | A2166503 |
| Property Type | Single Family |
| Neigbourhood | Woodlands |
| Community Name | Woodlands |
| AmenitiesNearBy | Park, Playground, Schools, Shopping |
| Features | Back Lane |
| ParkingSpaceTotal | 3 |
| Plan | 7811116 |
| Structure | Deck |
Building
| BathroomTotal | 2 |
| BedroomsAboveGround | 3 |
| BedroomsTotal | 3 |
| Appliances | Refrigerator, Range - Electric, Dishwasher, Washer/dryer Stack-up |
| BasementDevelopment | Unfinished |
| BasementFeatures | Walk Out |
| BasementType | Full (unfinished) |
| ConstructedDate | 1978 |
| ConstructionMaterial | Poured Concrete, Wood Frame |
| ConstructionStyleAttachment | Attached |
| CoolingType | None |
| ExteriorFinish | Concrete, Wood Siding |
| FlooringType | Carpeted, Ceramic Tile, Laminate |
| FoundationType | Poured Concrete |
| HalfBathTotal | 1 |
| HeatingType | Forced Air |
| SizeInterior | 1325.8 Sqft |
| TotalFinishedArea | 1325.8 Sqft |
| Type | Row / Townhouse |
Parking
| Attached Garage | 1 |
Land
| Acreage | No |
| FenceType | Fence |
| LandAmenities | Park, Playground, Schools, Shopping |
| SizeDepth | 27.52 M |
| SizeFrontage | 8.62 M |
| SizeIrregular | 2981.60 |
| SizeTotal | 2981.6 Sqft|0-4,050 Sqft |
| SizeTotalText | 2981.6 Sqft|0-4,050 Sqft |
| ZoningDescription | M-cg D44 |
Rooms
| Level | Type | Length | Width | Dimensions |
|---|---|---|---|---|
| Third Level | Kitchen | 9.92 Ft x 9.75 Ft | ||
| Third Level | Dining Room | 10.83 Ft x 9.67 Ft | ||
| Third Level | 2pc Bathroom | 5.00 Ft x 4.42 Ft | ||
| Fourth Level | Bedroom | 8.83 Ft x 12.42 Ft | ||
| Fourth Level | Bedroom | 7.83 Ft x 9.92 Ft | ||
| Fifth Level | Primary Bedroom | 10.75 Ft x 13.50 Ft | ||
| Fifth Level | 4pc Bathroom | 9.83 Ft x 4.83 Ft | ||
| Basement | Recreational, Games Room | 16.83 Ft x 12.33 Ft | ||
| Basement | Furnace | 8.25 Ft x 3.92 Ft | ||
| Lower Level | Foyer | 6.75 Ft x 12.92 Ft | ||
| Main Level | Living Room | 17.17 Ft x 12.25 Ft |
https://www.realtor.ca/real-estate/27440248/163-woodvale-bay-sw-calgary-woodlands
Interested?
Contact us for more information










































